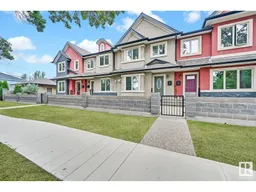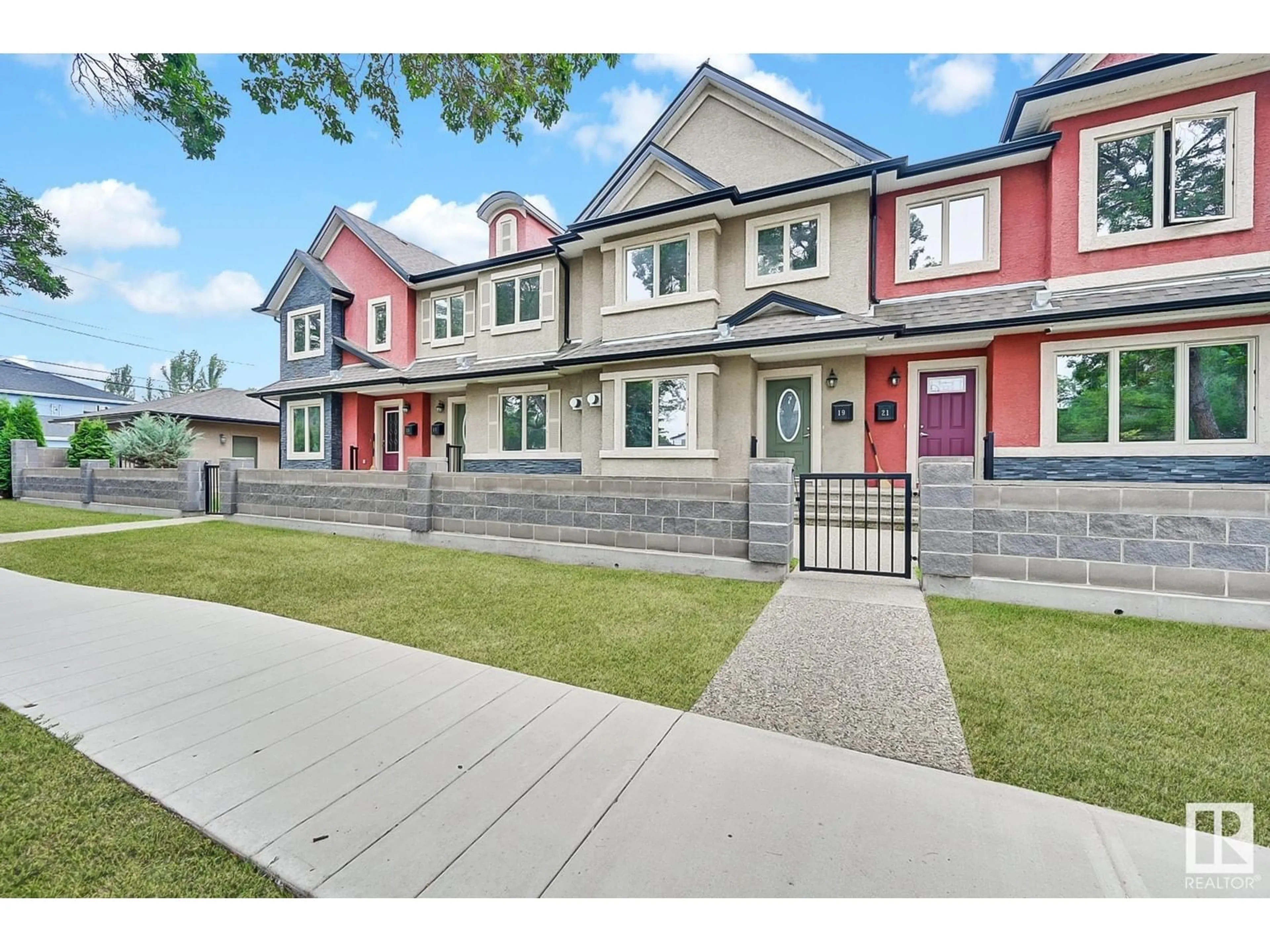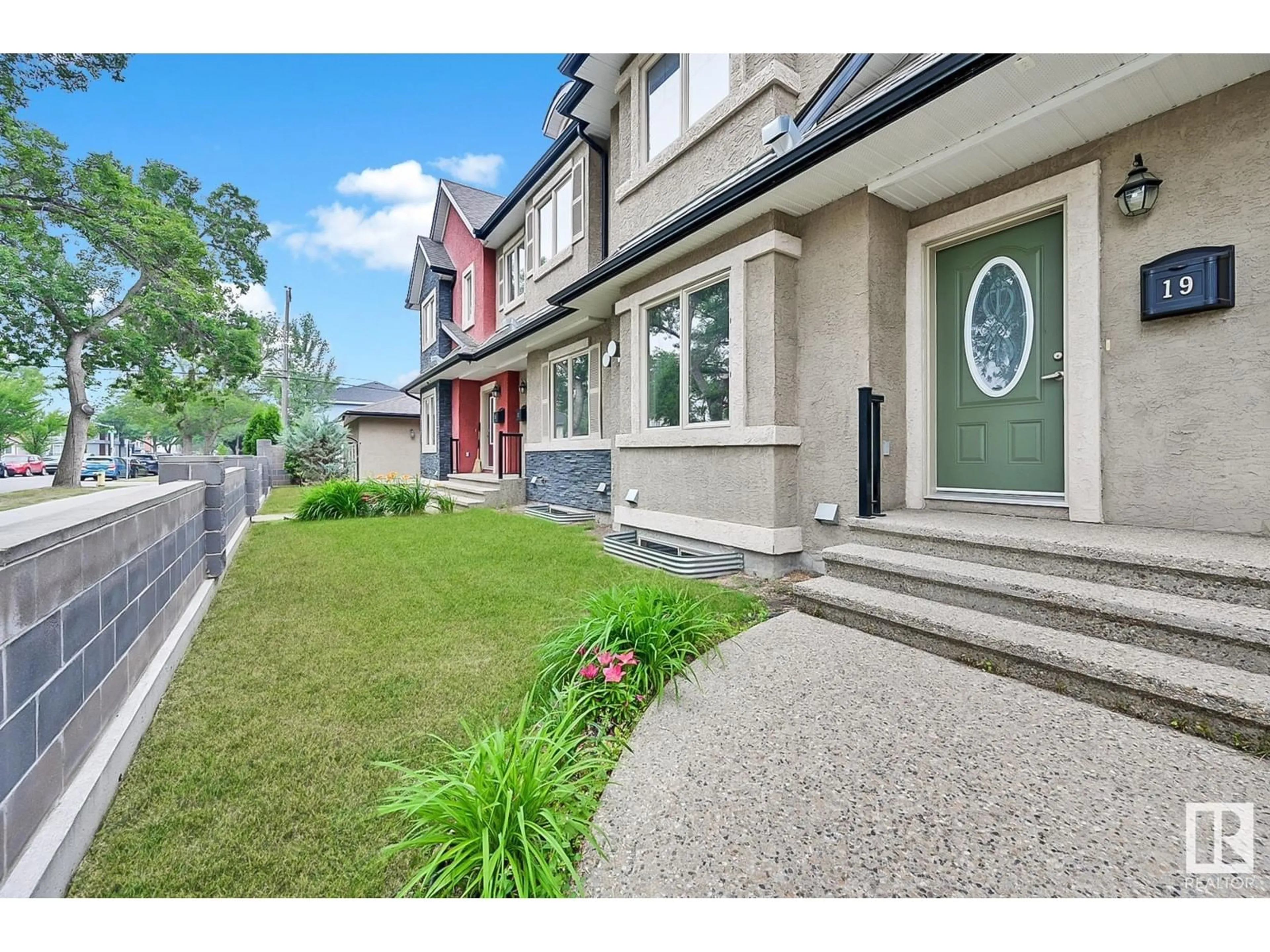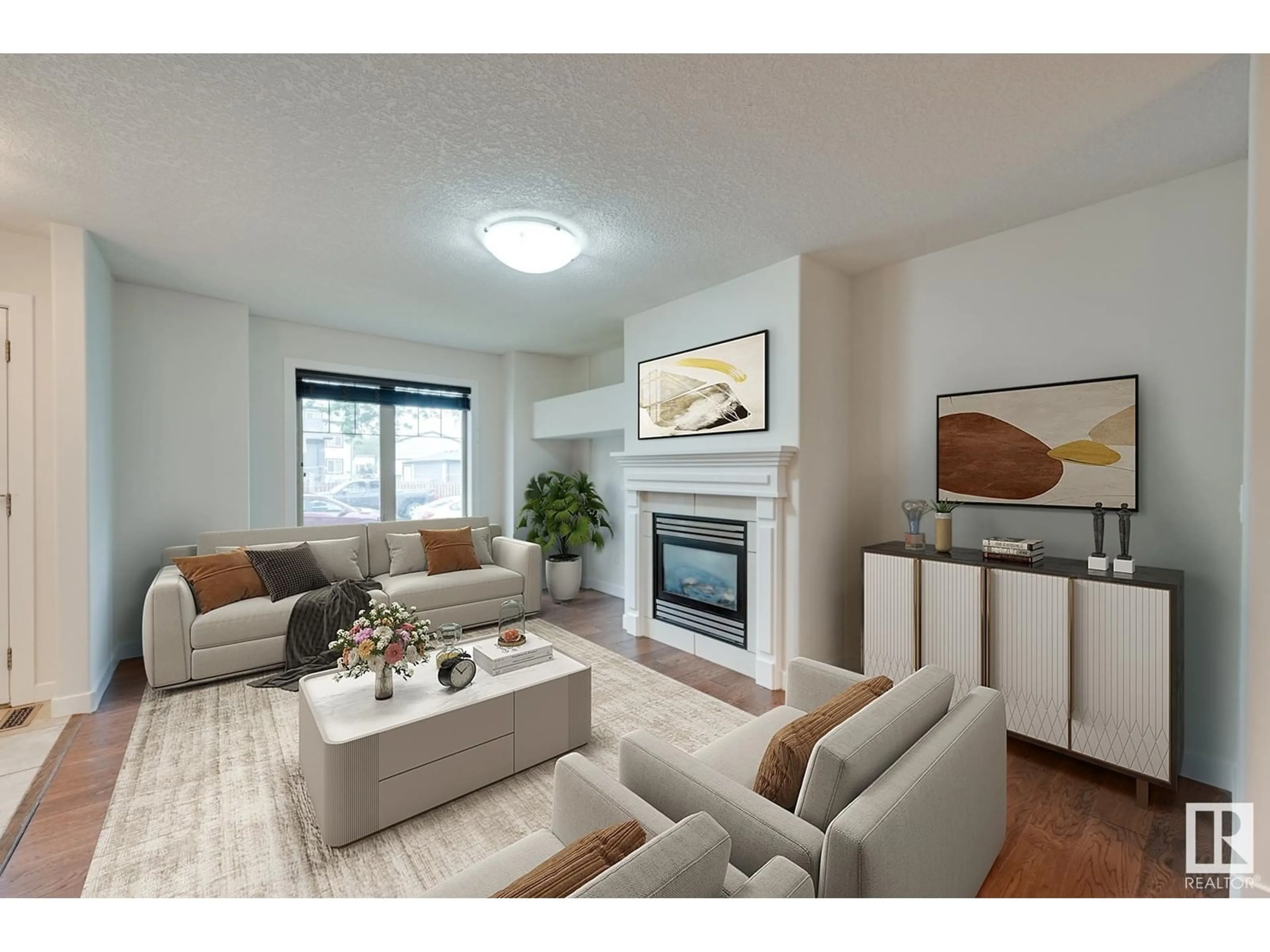10119 113 AV NW, Edmonton, Alberta T5H0M8
Contact us about this property
Highlights
Estimated ValueThis is the price Wahi expects this property to sell for.
The calculation is powered by our Instant Home Value Estimate, which uses current market and property price trends to estimate your home’s value with a 90% accuracy rate.Not available
Price/Sqft$298/sqft
Days On Market23 Hours
Est. Mortgage$1,717/mth
Tax Amount ()-
Description
DARE TO COMPARE! Investors or Professionals, this ONE has it all and there's NO CONDO FEES! You will appreciate over 1800 sqft of living space in this superior build. Reap the benefits of having 2 Kitchens, 2 Living Rms, 3 large BDRMS, 2 Laundry areas, 3.5 Baths and 3 Entrances! BRIGHT unit offers upgrades including Hardwood floors, Granite counters, Raised Maple Cabinets, Central A/C, Built in Vacuum, SS appliances, Acrylic Stucco, Stone Fencing and much more. You will appreciate the Open concept with a huge Living room with gas fireplace, upgraded kitchen, a generous Dinette area leading to your own West facing Patio - perfect for BBQ's and relaxing after a long day. Upstairs, there's not one but TWO Master suites, each with their very own Ensuites and Walk in Closets excellent storage. The basement is completed with a rear entrance, Large Bdrm, full Bath, Living Rm, Laundry area & potential for a full kitchen. FABULOUS LOCATION- Steps to Royal Alex. Hospital, Glenrose, NAIT, Shopping & so much more. (id:39198)
Property Details
Interior
Features
Basement Floor
Family room
Bedroom 3
3.71 m x 3.03 mSecond Kitchen
6.14 m x 3.13 mExterior
Parking
Garage spaces 2
Garage type -
Other parking spaces 0
Total parking spaces 2
Condo Details
Inclusions
Property History
 30
30


