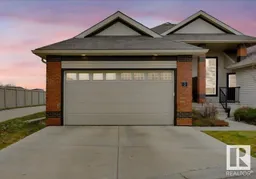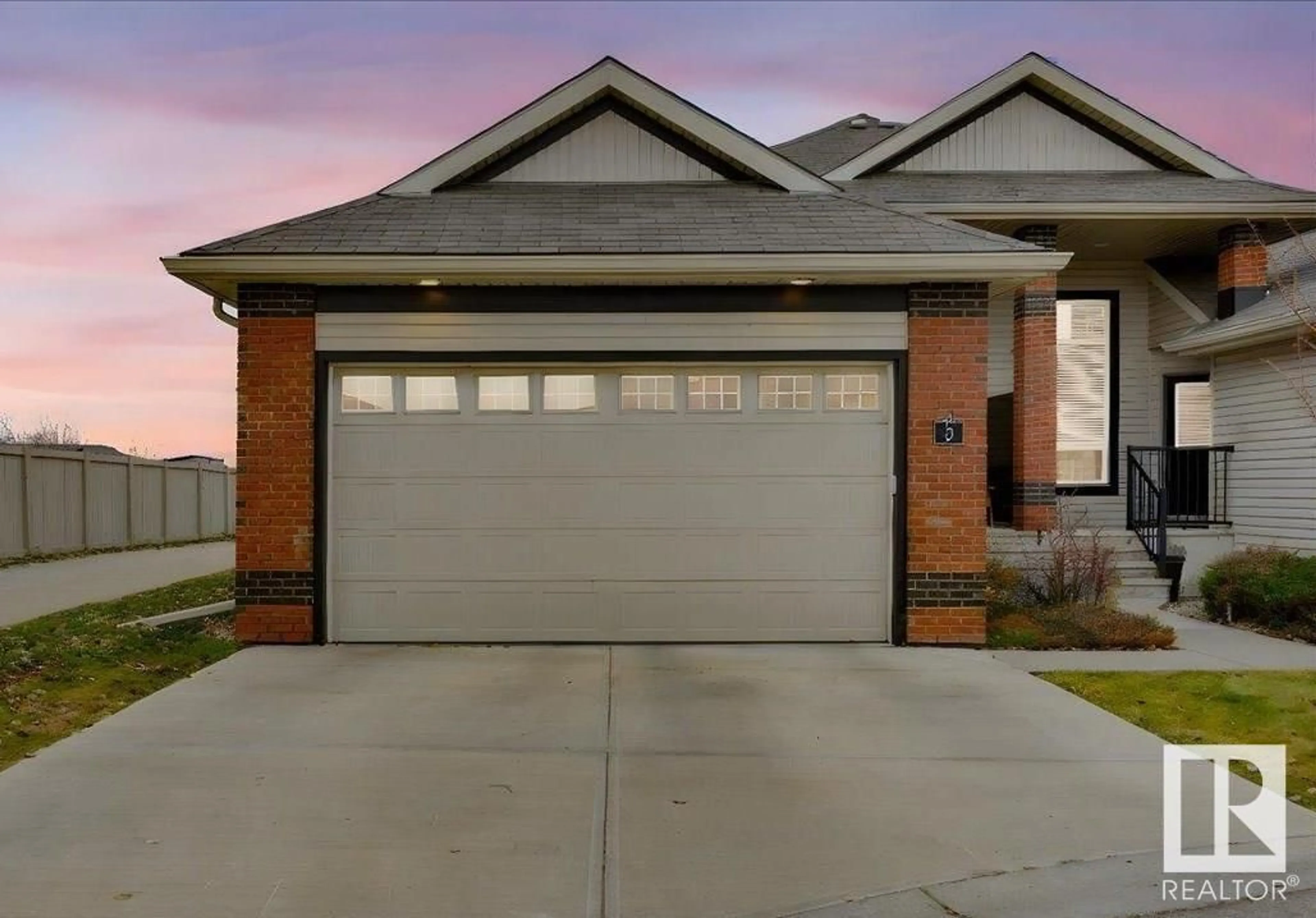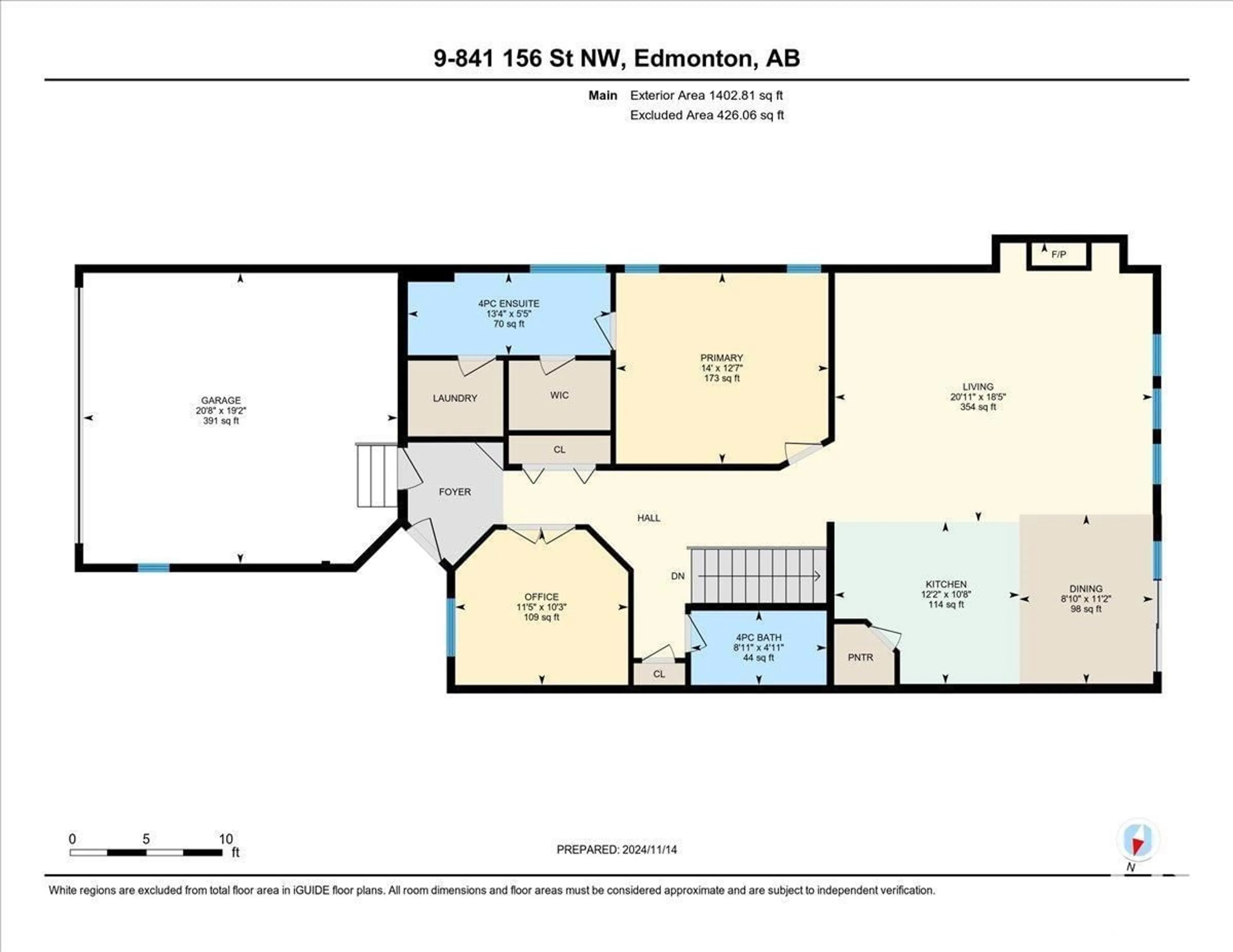#9 841 156 ST NW, Edmonton, Alberta T6R0B3
Contact us about this property
Highlights
Estimated ValueThis is the price Wahi expects this property to sell for.
The calculation is powered by our Instant Home Value Estimate, which uses current market and property price trends to estimate your home’s value with a 90% accuracy rate.Not available
Price/Sqft$367/sqft
Est. Mortgage$2,211/mo
Maintenance fees$459/mo
Tax Amount ()-
Days On Market7 days
Description
Welcome to Brindavan Estates, a beautifully built & well managed adult bungalow complex. This fully finished & AIR CONDITIONED 1400 sq ft, 3 bedroom, 3 bathroom half duplex with double attached garage is stunning. The 9' ceilings through out the main floor & basement make the home bright & open yet warm & inviting. The 11' ceiling in the breath taking living room with a gas fireplace & striking built-in is simply stunning. This home features hardwood flooring through the main floor that are still in perfect shape. The large island kitchen has loads of maple cabinets, granite counters, a pantry, stainless steel appliances & a garburator. The large master bedroom has a 3 piece bath and walk in closet. The sunny fron den is a great space for a flex room or office. The fully finished basement features a large living room, a wet bar & gaming area, two large bedrooms & a full bathroom. Don't miss this opportunity to own a wonderful home in a picturesque and quiet adult community. (id:39198)
Property Details
Interior
Features
Basement Floor
Bedroom 2
Bedroom 3
Exterior
Parking
Garage spaces 4
Garage type Attached Garage
Other parking spaces 0
Total parking spaces 4
Condo Details
Amenities
Ceiling - 9ft, Vinyl Windows
Inclusions
Property History
 52
52

