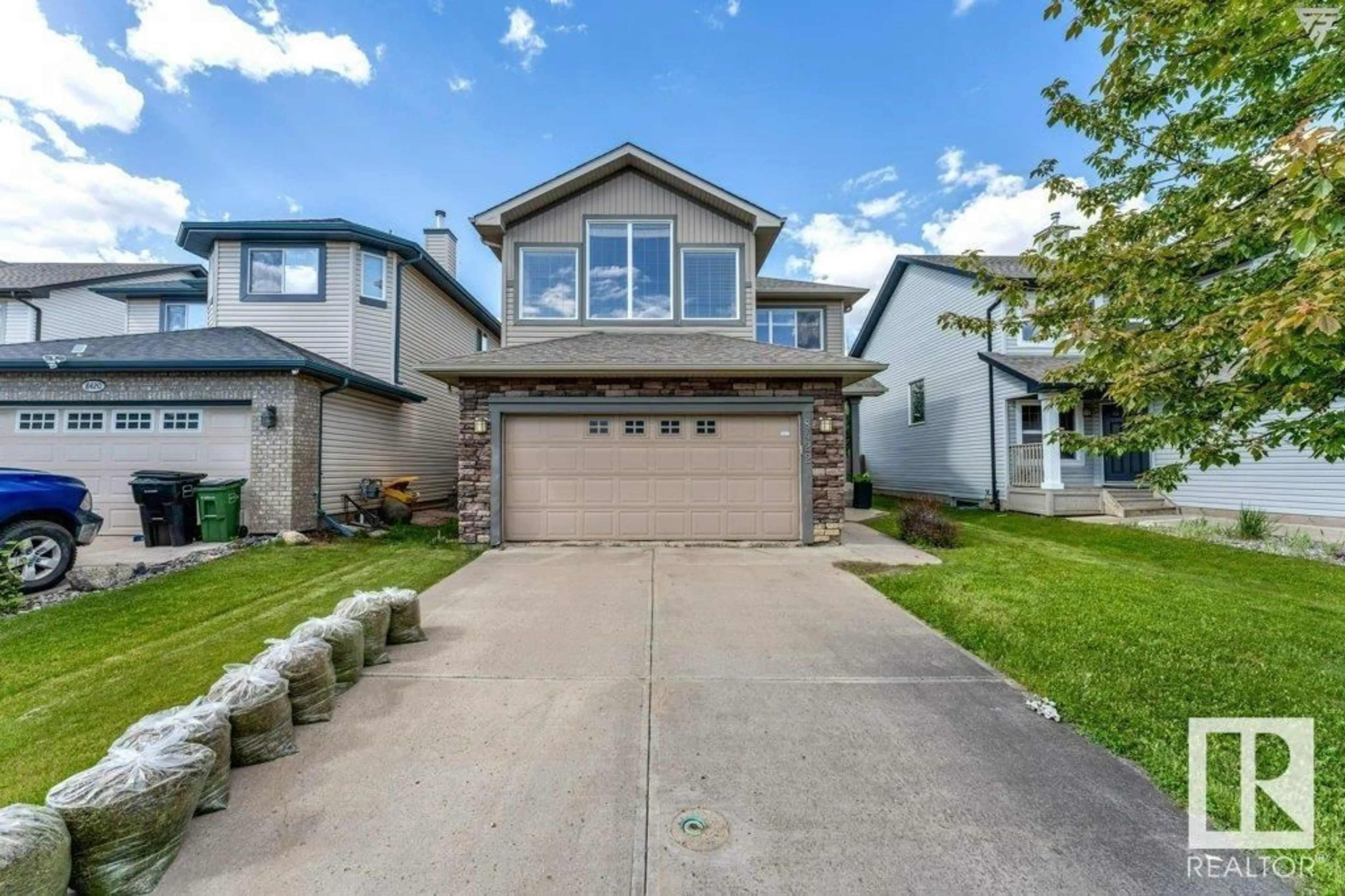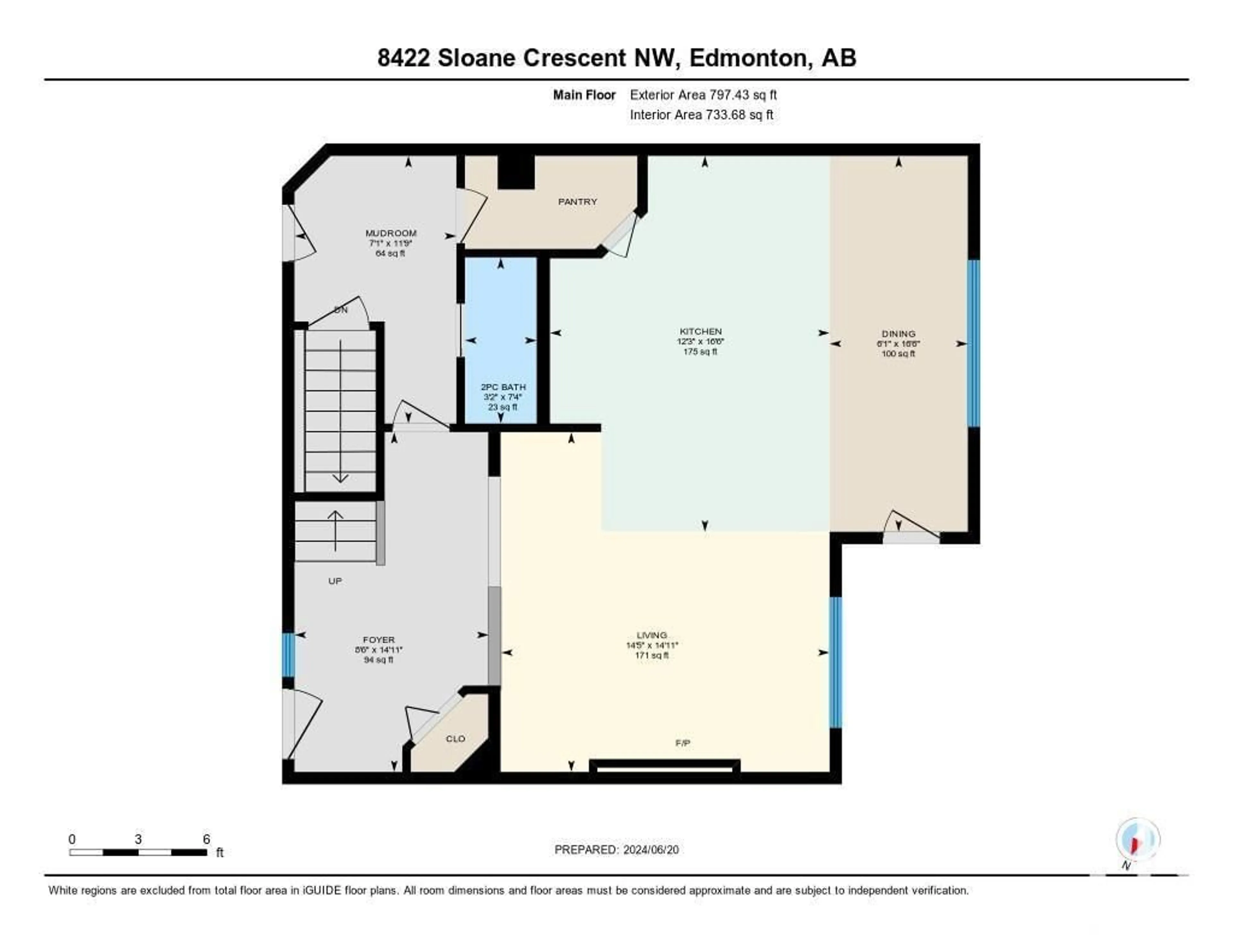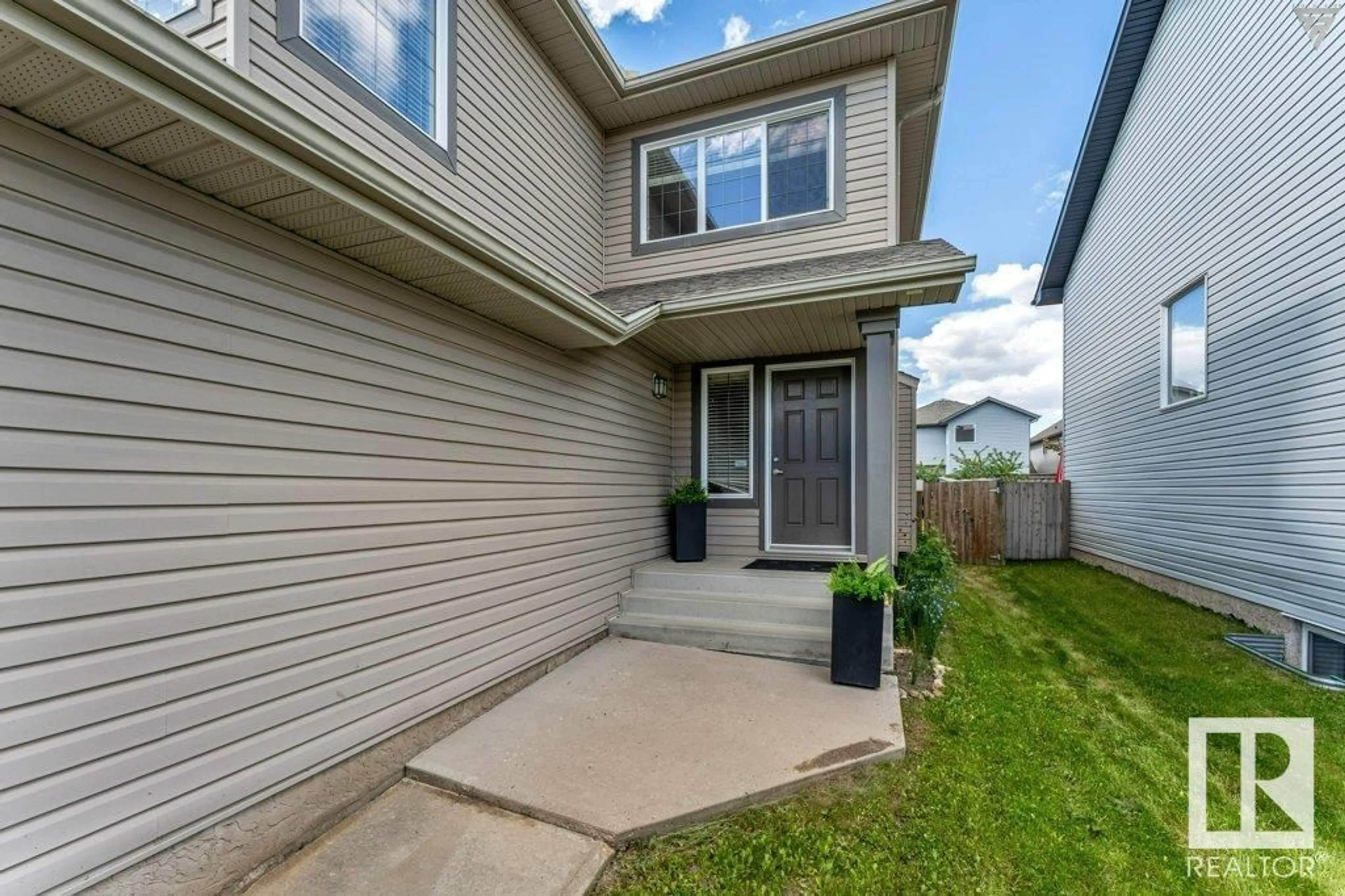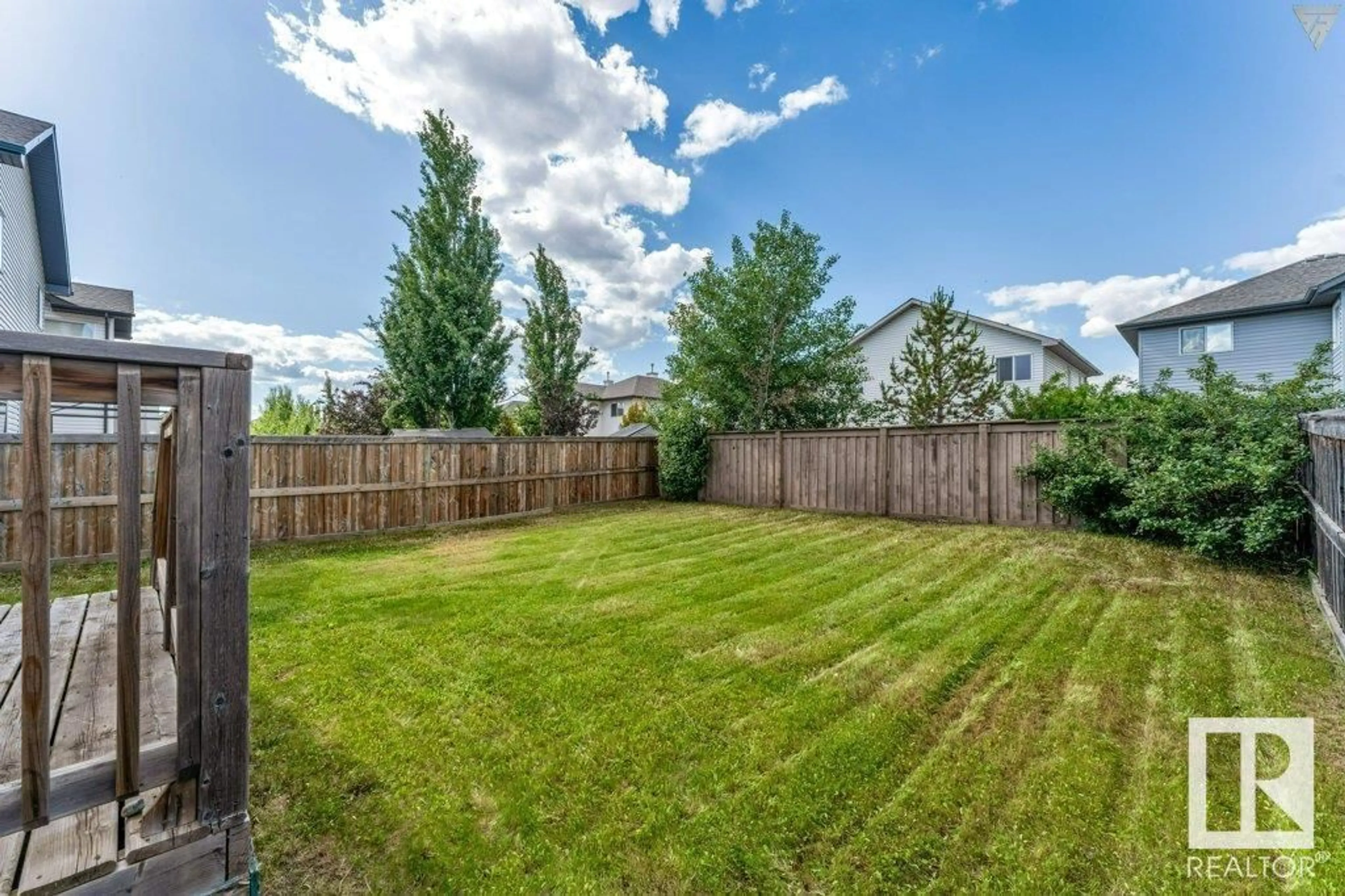8422 SLOANE CR NW, Edmonton, Alberta T6R0L1
Contact us about this property
Highlights
Estimated ValueThis is the price Wahi expects this property to sell for.
The calculation is powered by our Instant Home Value Estimate, which uses current market and property price trends to estimate your home’s value with a 90% accuracy rate.Not available
Price/Sqft$320/sqft
Est. Mortgage$2,523/mo
Tax Amount ()-
Days On Market184 days
Description
This stunning two-storey home in South Terwillegar is a must-see! With 3 bedrooms and 2.5 bathrooms, it boasts shiny hardwood floors, a walk-through pantry, an island with a raised eating bar, and a gas fireplace. Upstairs, you'll find a large bonus room with expansive windows and an upper-floor laundry centre. The spacious bedrooms include a luxurious master ensuite with a walk-in closet, separate shower, and a huge soaker tub. The open floor plan is perfect for entertaining and looks fantastic. Outside, you'll enjoy exquisite landscaping, a deck, and a double attached garage. The enclosed yard is perfect for summer BBQs, and the home's exposure allows for plenty of natural light. Conveniently located close to parks, Terwillegar Rec Centre, trails, schools, shopping, transit, the Henday, and the Whitemud freeway, this home offers both comfort and convenience. Must See before it goes! (id:39198)
Property Details
Interior
Features
Main level Floor
Living room
14'11 x 14'5Dining room
16'6 x 6'1Kitchen
16'6 x 12'3



