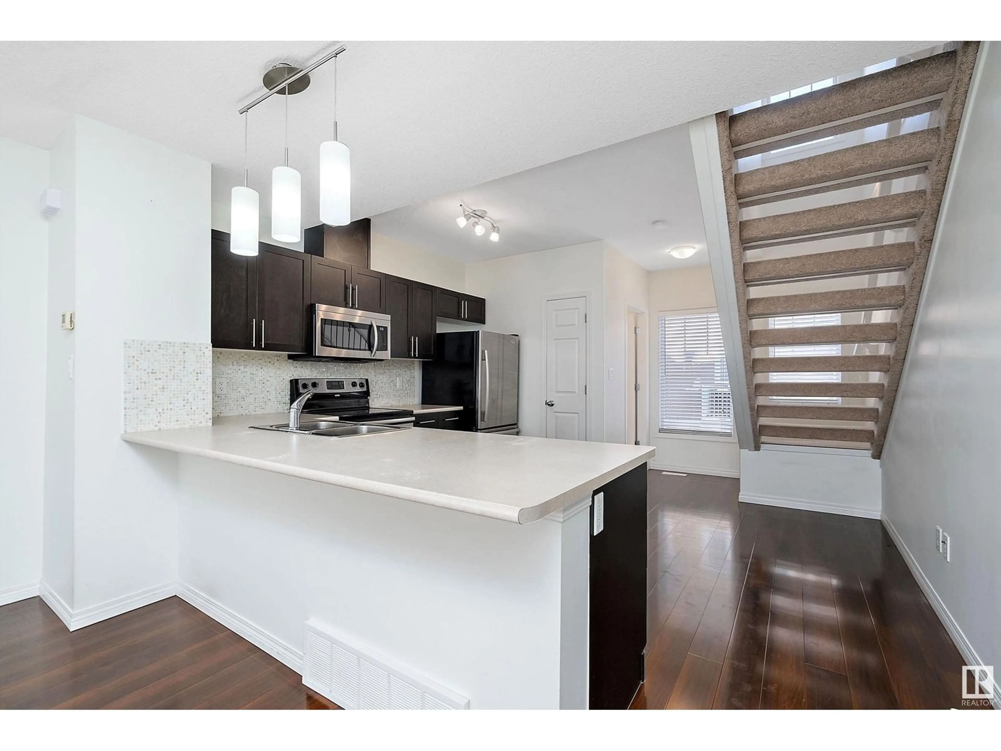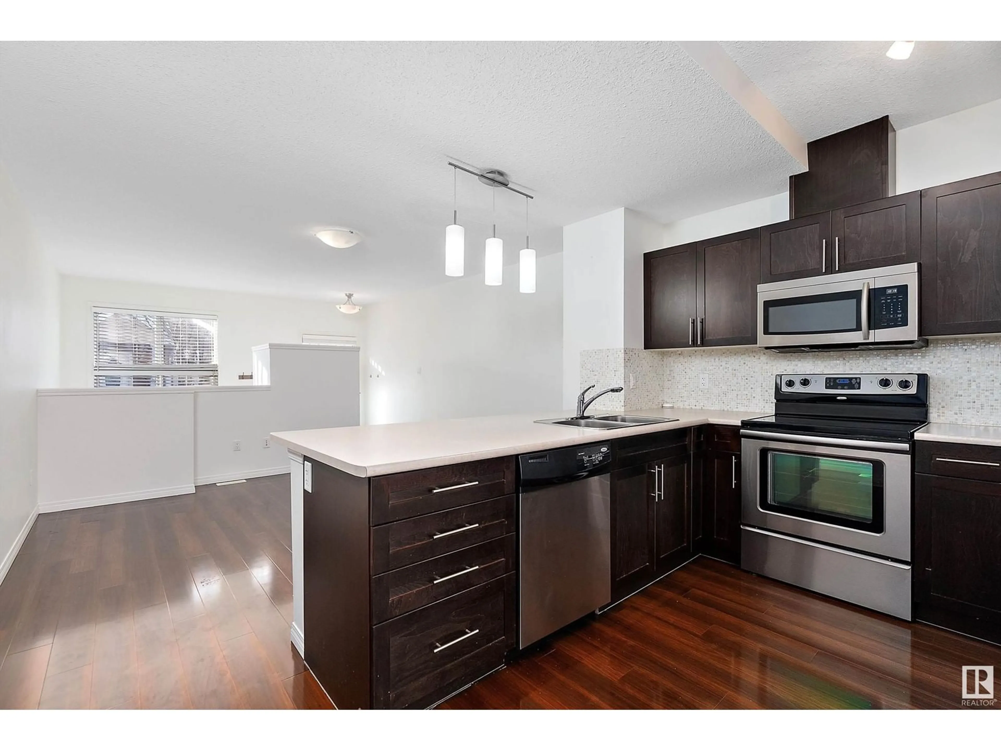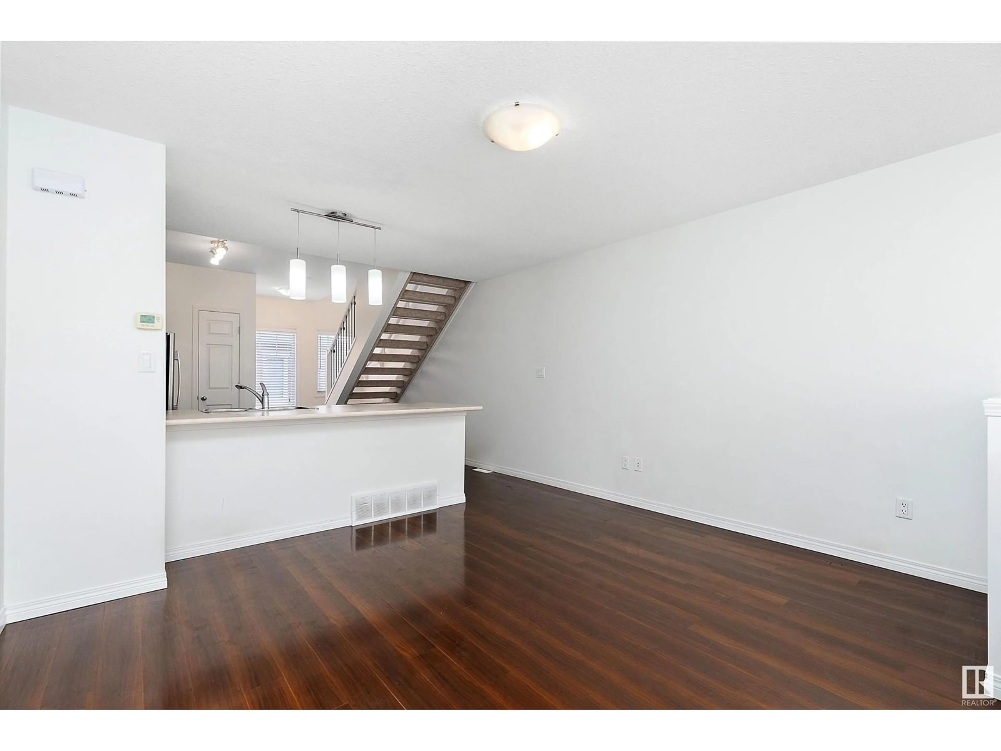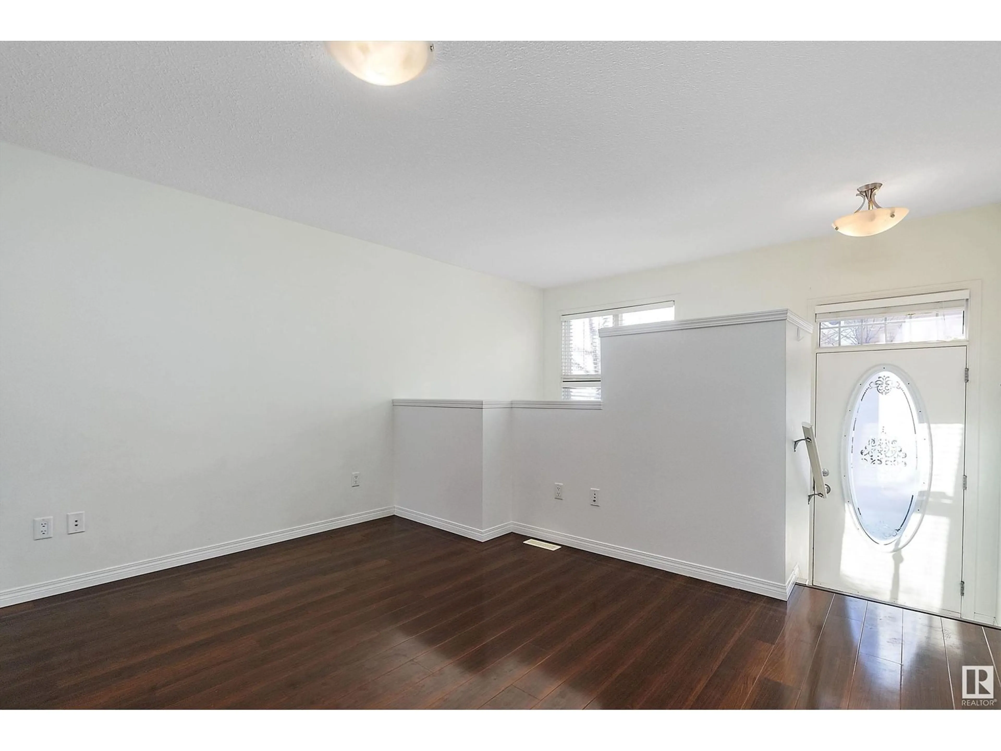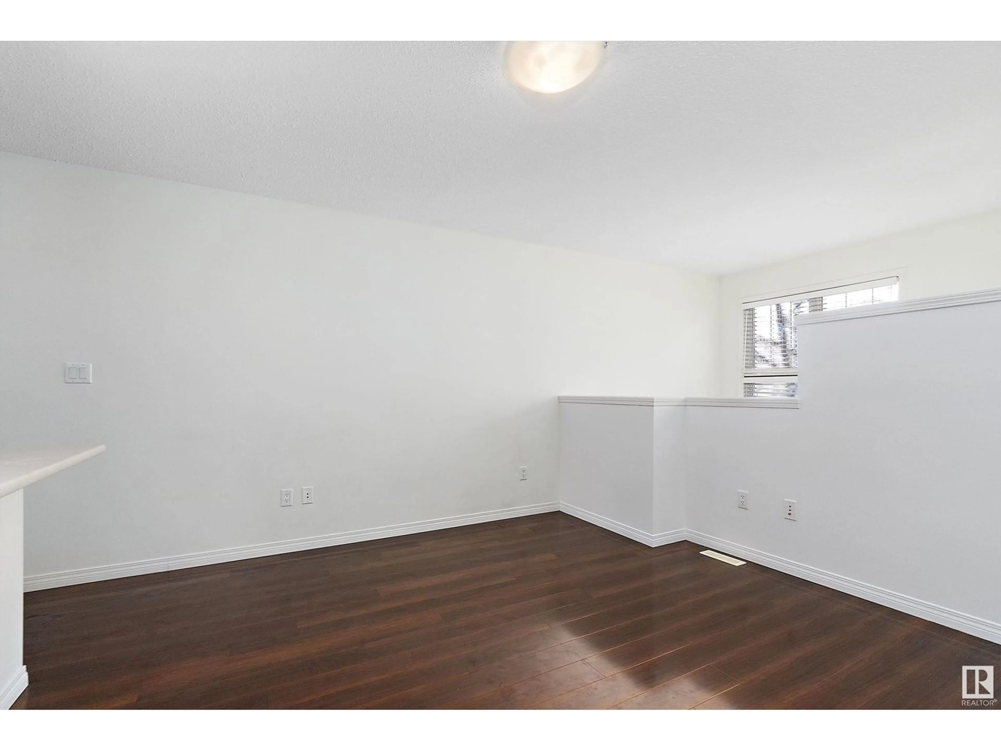#84 1623 TOWNE CENTRE BV NW, Edmonton, Alberta T6R0S3
Contact us about this property
Highlights
Estimated ValueThis is the price Wahi expects this property to sell for.
The calculation is powered by our Instant Home Value Estimate, which uses current market and property price trends to estimate your home’s value with a 90% accuracy rate.Not available
Price/Sqft$296/sqft
Est. Mortgage$1,310/mo
Maintenance fees$226/mo
Tax Amount ()-
Days On Market3 days
Description
2 Bed 2.5 Bath Tandem double attached garage, located walking distance from Terwillegar Towne Remedy Cafe, Circle K convince store and more community favorites. Sunny front yard patio, great stop for the BBQ and minimal up keep. Bright natural light fills the entry way. Down the stairs is the garage and under the stairs storage. Up 2 steps is the open concept livingroom, large breakfast bar and kitchen with pantry. Followed by 2pc bath. Washer and dryer located on the 2nd floor. Primary bedroom with 3pc ensuite, 4pc 2nd bath and 2nd bedroom complete this floor. 15 mins walk to Terwillegar REC centre and transit Centre. Easy access to Anthony Henday and Whitemud Drive. (id:39198)
Property Details
Interior
Features
Upper Level Floor
Primary Bedroom
Bedroom 2
Condo Details
Inclusions
Property History
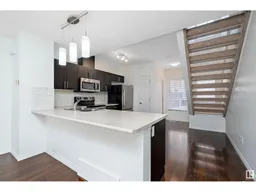 32
32
