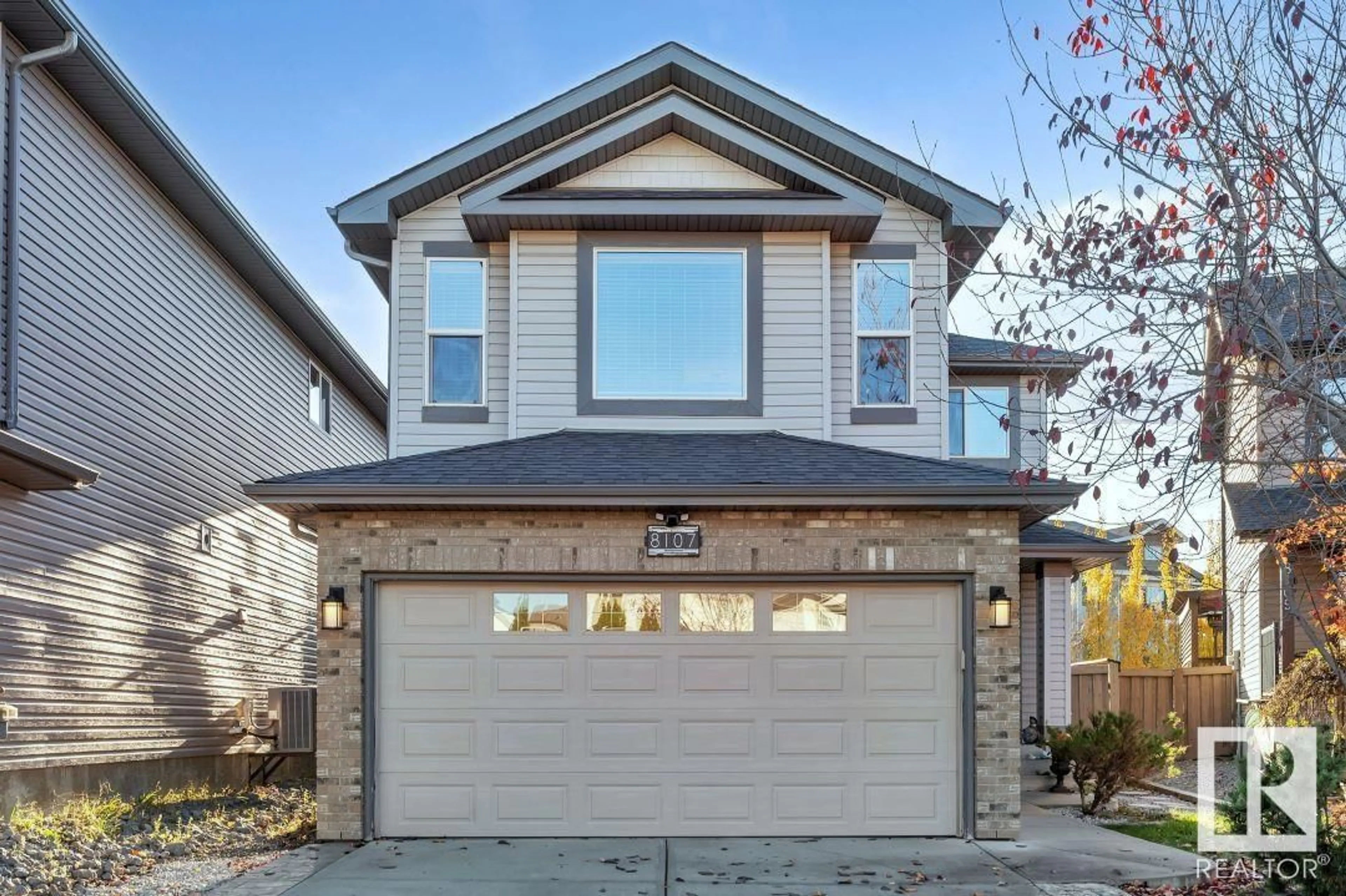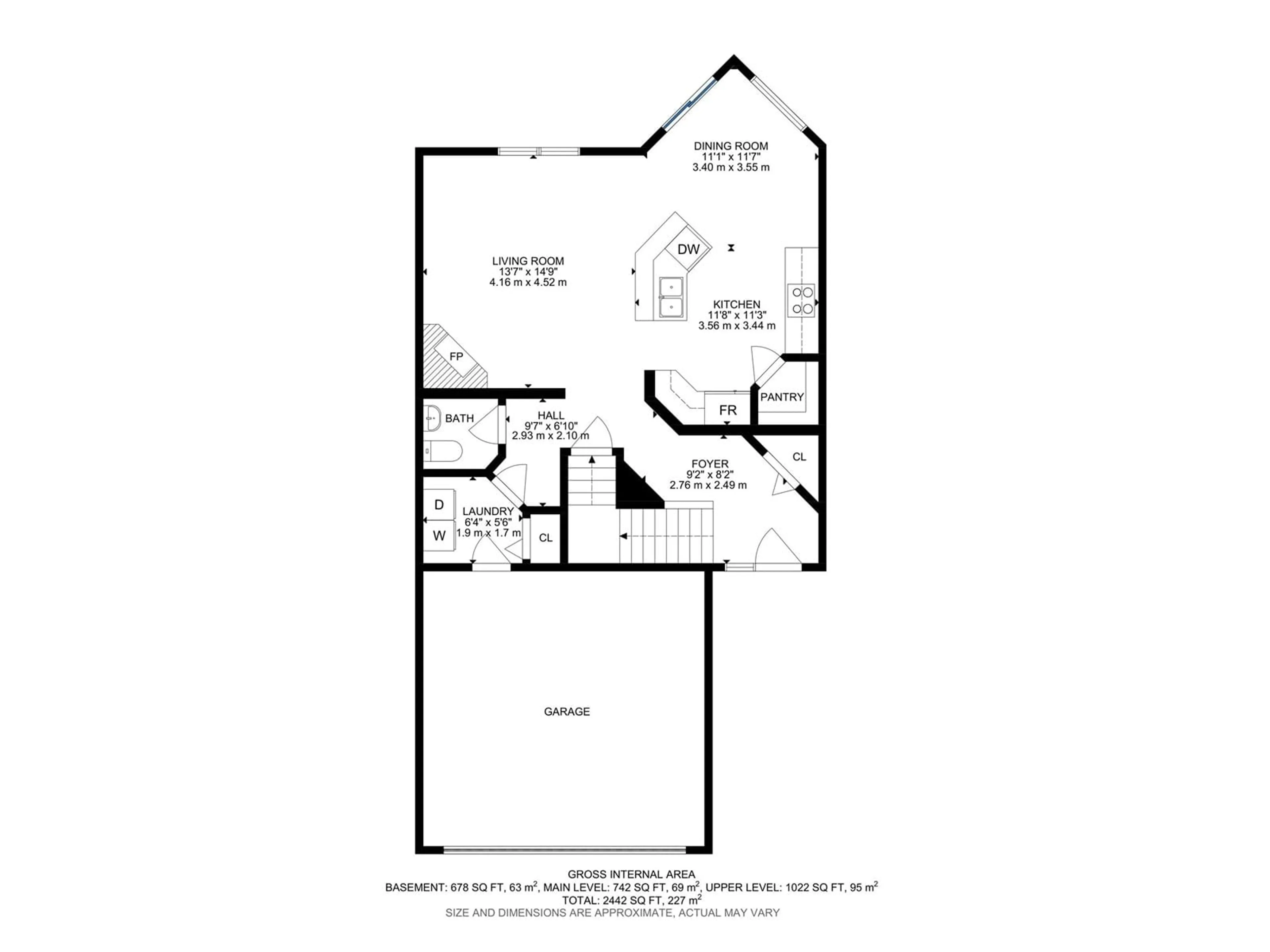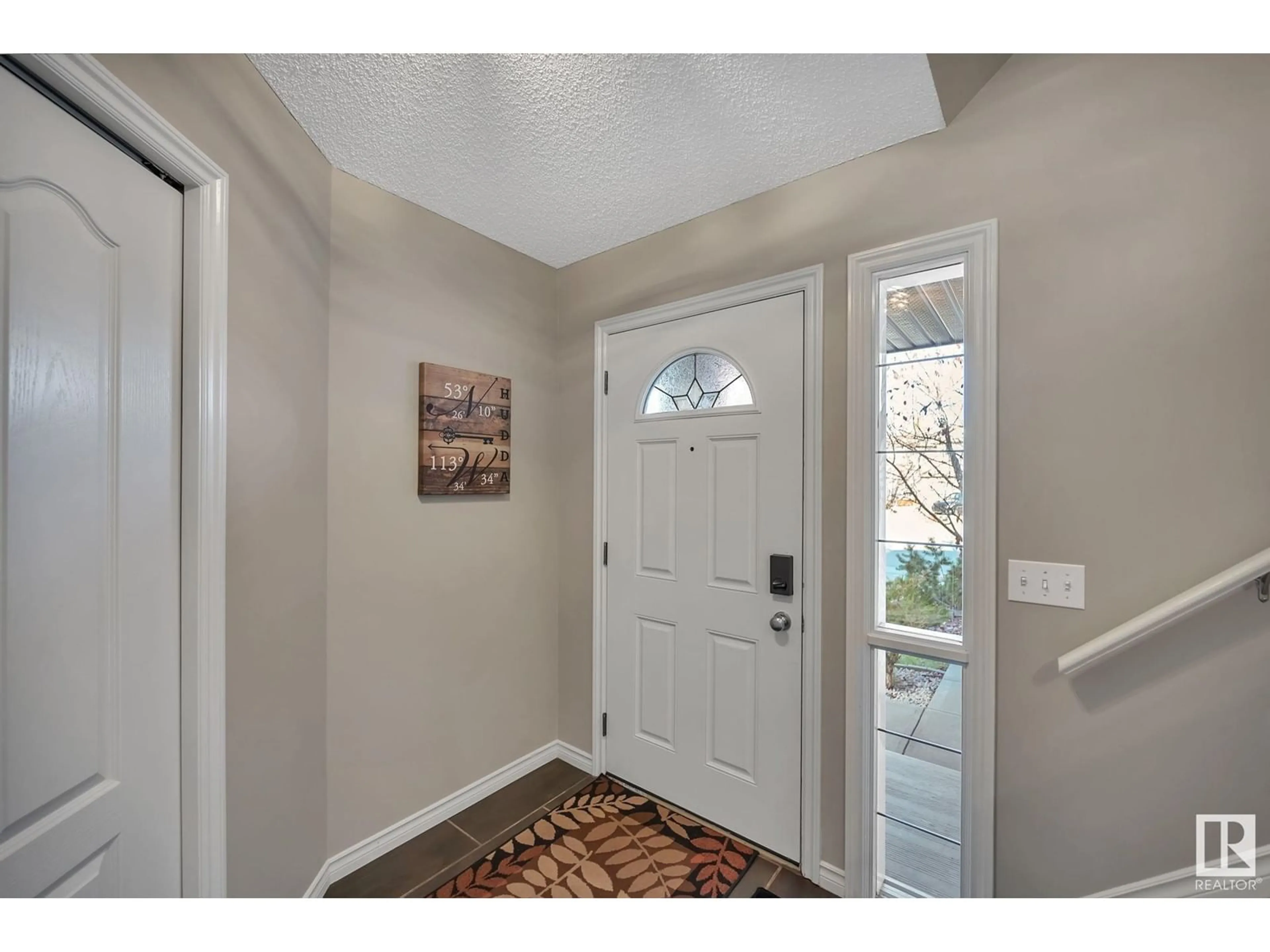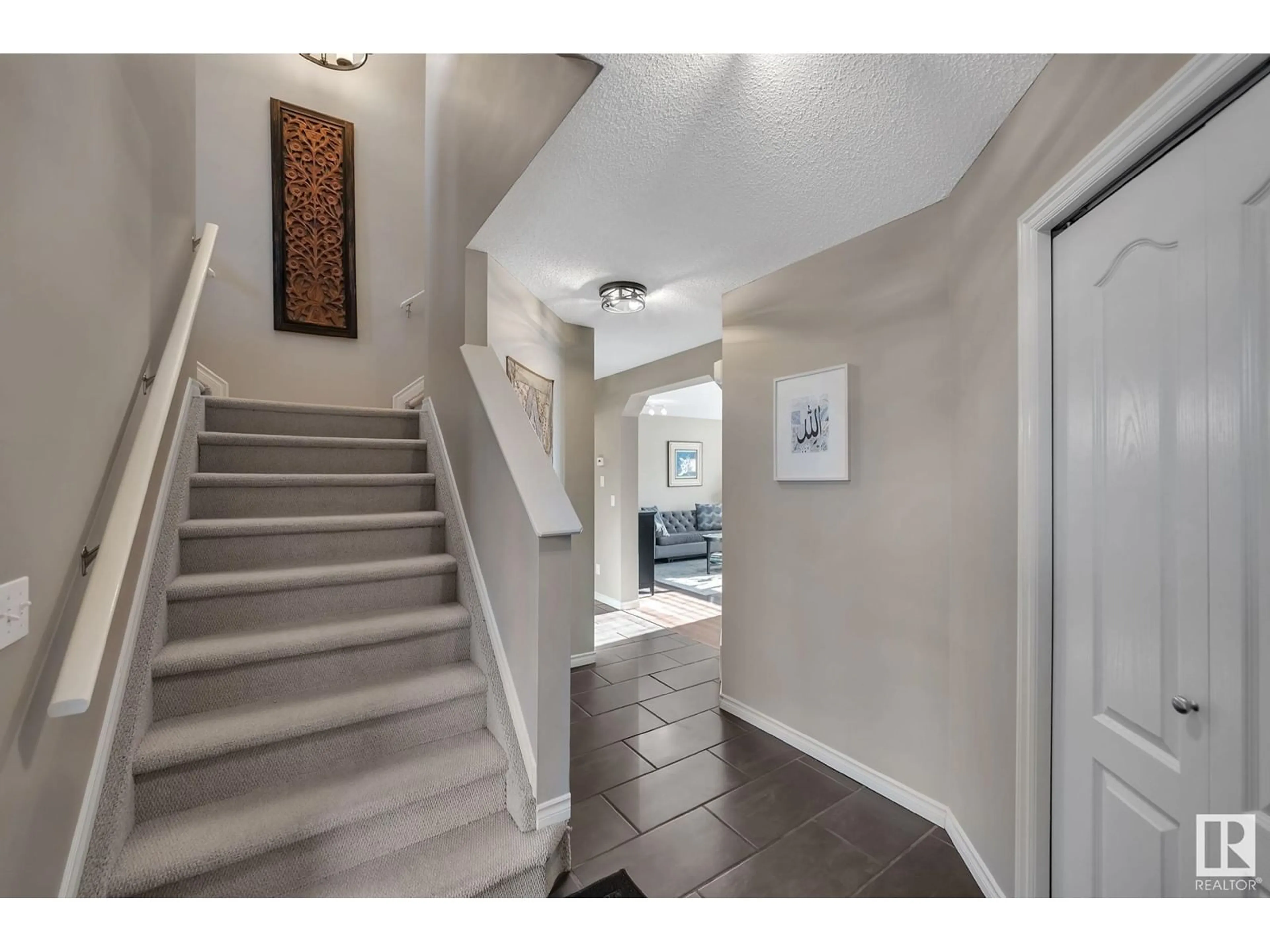8107 SHASKE DR NW NW, Edmonton, Alberta T6R0B6
Contact us about this property
Highlights
Estimated ValueThis is the price Wahi expects this property to sell for.
The calculation is powered by our Instant Home Value Estimate, which uses current market and property price trends to estimate your home’s value with a 90% accuracy rate.Not available
Price/Sqft$300/sqft
Est. Mortgage$2,276/mo
Tax Amount ()-
Days On Market57 days
Description
A great quiet location very well looked after, Move in Ready in a Cul De Sac close to Woodall Park, transportation, shopping and restaurants. This is a large 2 story home, 3+1 (Basement) Bedrooms, 2.5 Baths, laminate flooring on the main floor with ,living room with a Gas F/P & dining area for a large family and entertaining, Kitchen with Island and Pantry, Laundry area, 2 Pc Bath, entrance to the large Double Attached Garage, Patio door off the Dining area to the beautiful Large concrete Patio, Mature Landscaped and fenced yard, storage Shed. No neighbors behind the sunny backyard. Upstairs is fully carpeted and there is a Spacious Bonus room on one side and 3 Bedrooms on the other side , two 4 pc baths. The primary bedroom is large with His and Hers closets, Soaker tub and shower in the Ensuite Bath. The basement is Fully Finished with very large Rec room, Bedroom, storage and roughed in plumbing for a future bathroom. Fully carpeted. TOTAL 2400+LIVING SPACE !!Smoke free, Pet-Free Home!!READY TO MOVE IN (id:39198)
Property Details
Interior
Features
Basement Floor
Recreation room
9.3m x 4.4mUtility room
Storage
Bedroom 4
4.3m x 2.8mExterior
Parking
Garage spaces 4
Garage type Attached Garage
Other parking spaces 0
Total parking spaces 4




