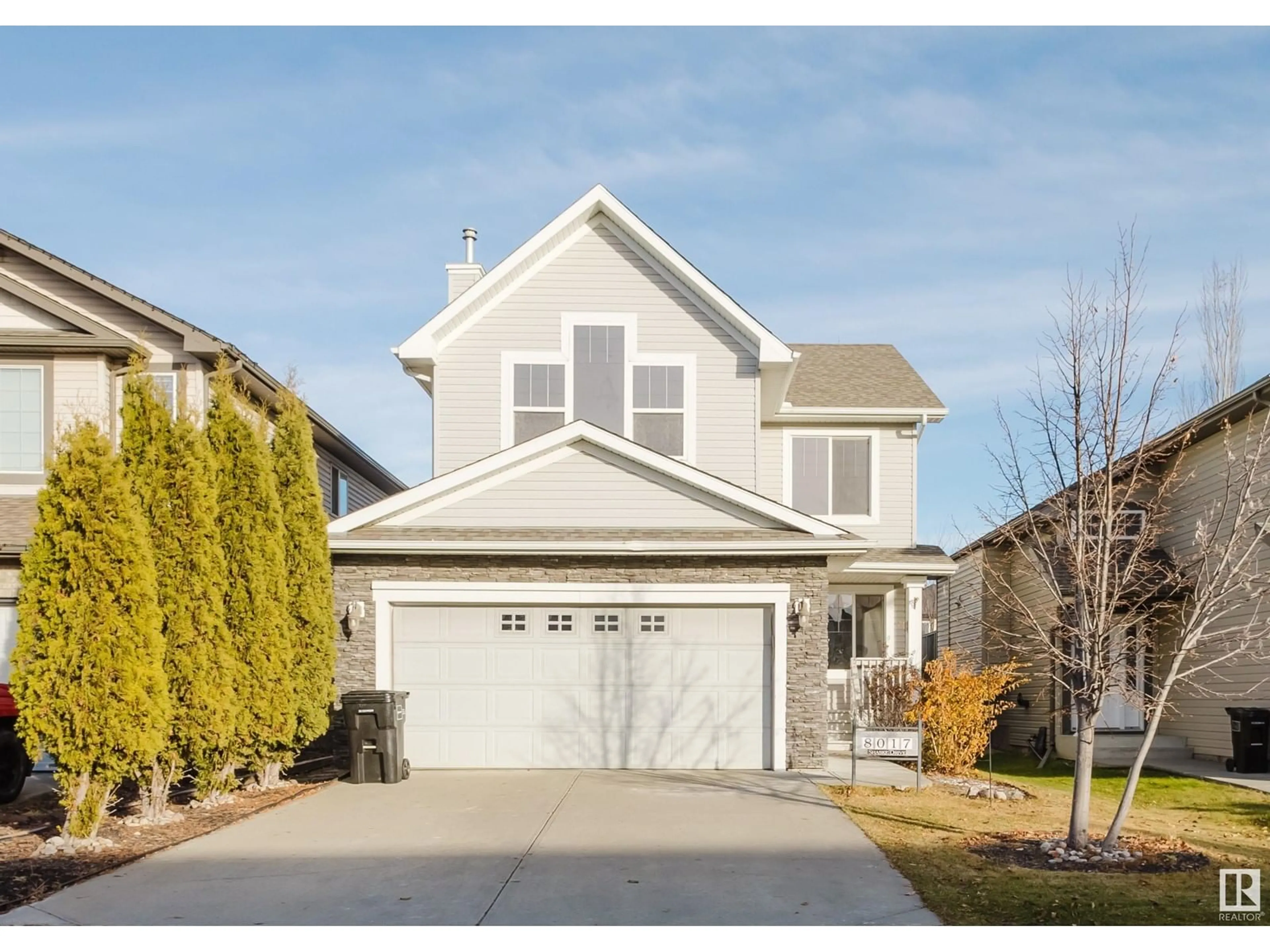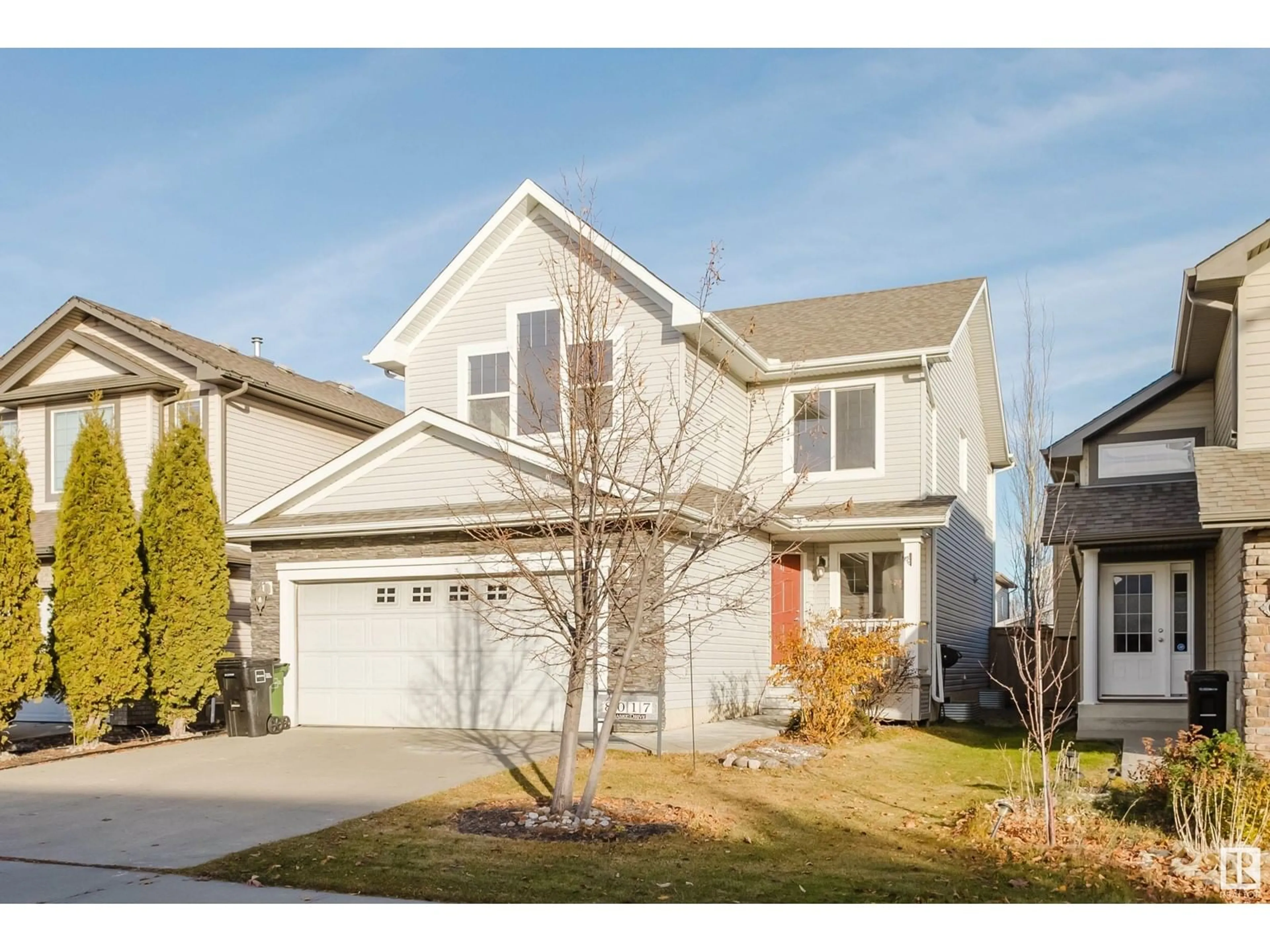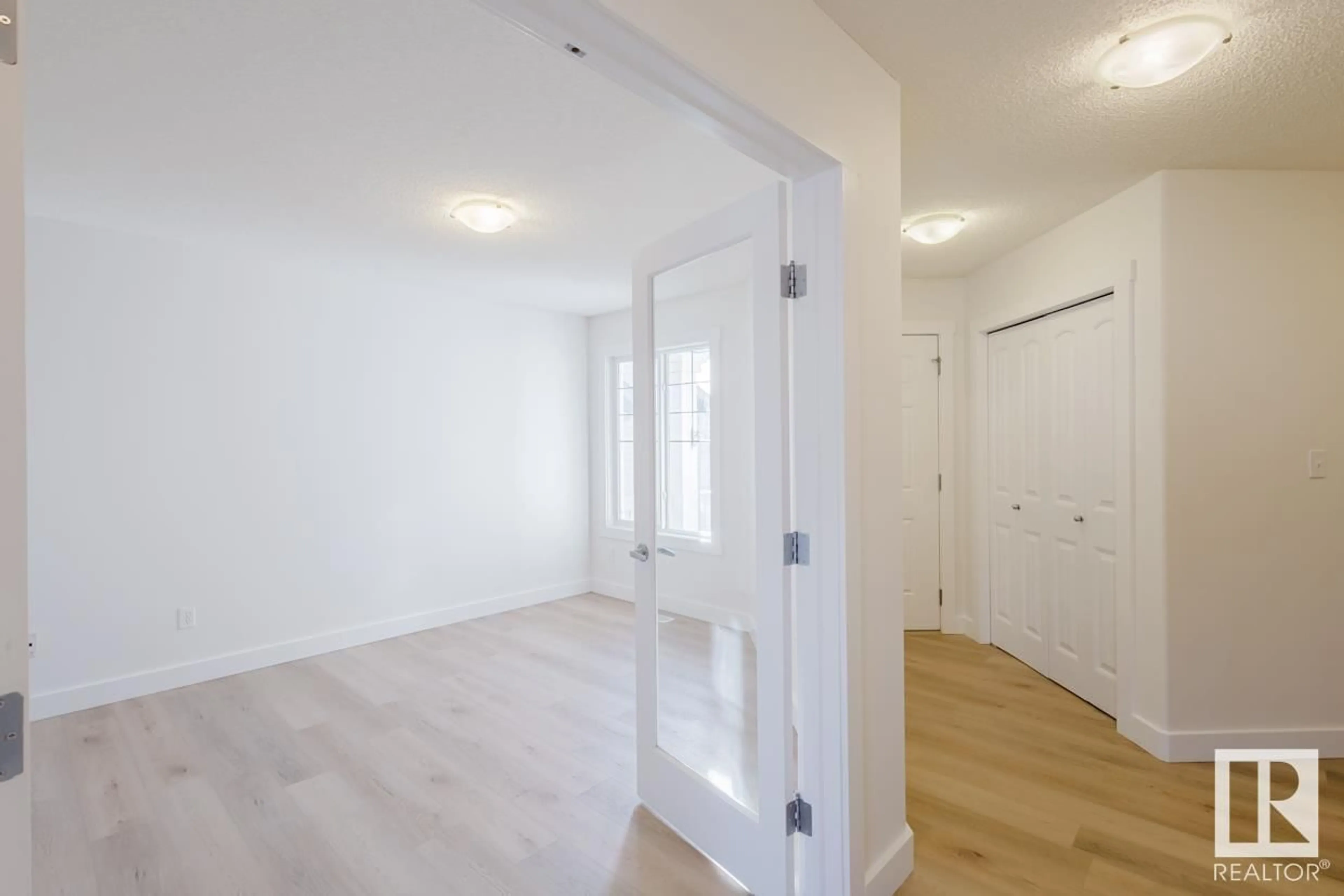8017 SHASKE DR NW, Edmonton, Alberta T6R3V9
Contact us about this property
Highlights
Estimated ValueThis is the price Wahi expects this property to sell for.
The calculation is powered by our Instant Home Value Estimate, which uses current market and property price trends to estimate your home’s value with a 90% accuracy rate.Not available
Price/Sqft$290/sqft
Est. Mortgage$2,490/mo
Tax Amount ()-
Days On Market5 days
Description
South Terwillegar GEM! Perfect family home located on a quiet street. This upgraded home offers nearly 2,000+ sqft, 3 bedrooms & 2.5 baths. Open concept main floor plan features BRAND NEW vinyl plank flooring throughout. A den or flex room off entry w/ double French doors. Living room has a gas F/P w/ gorgeous mosaic tile. Kitchen features maple cabinets, BRAND NEW quartz countertops, stainless steel appliances, tile backsplash & W/I pantry. Upstairs has a large BONUS room w/ vaulted ceiling. Primary bedroom has a lavish 4pc ensuite w/ a corner soaker tub, a standing shower & a W/I closet. BRAND NEW vinyl floor, quartz countertop & faucets in all bathrooms. FRESH paint throughout. Fully fenced & very private backyard w/ a convenient back lane access. Home is situated in a Nellie Carlson School catchment & super convenient - steps to walking trails, parks, ponds, shopping & public transit. Easy access to Current at Windermere shopping, Terwillegar Rec Centre & Anthony Henday. Great Home! (id:39198)
Property Details
Interior
Features
Main level Floor
Living room
4 m x 4.31 mDining room
2.69 m x 3.63 mKitchen
3.38 m x 3.56 mDen
3.41 m x 3.95 mProperty History
 34
34


