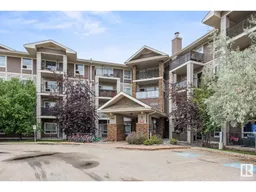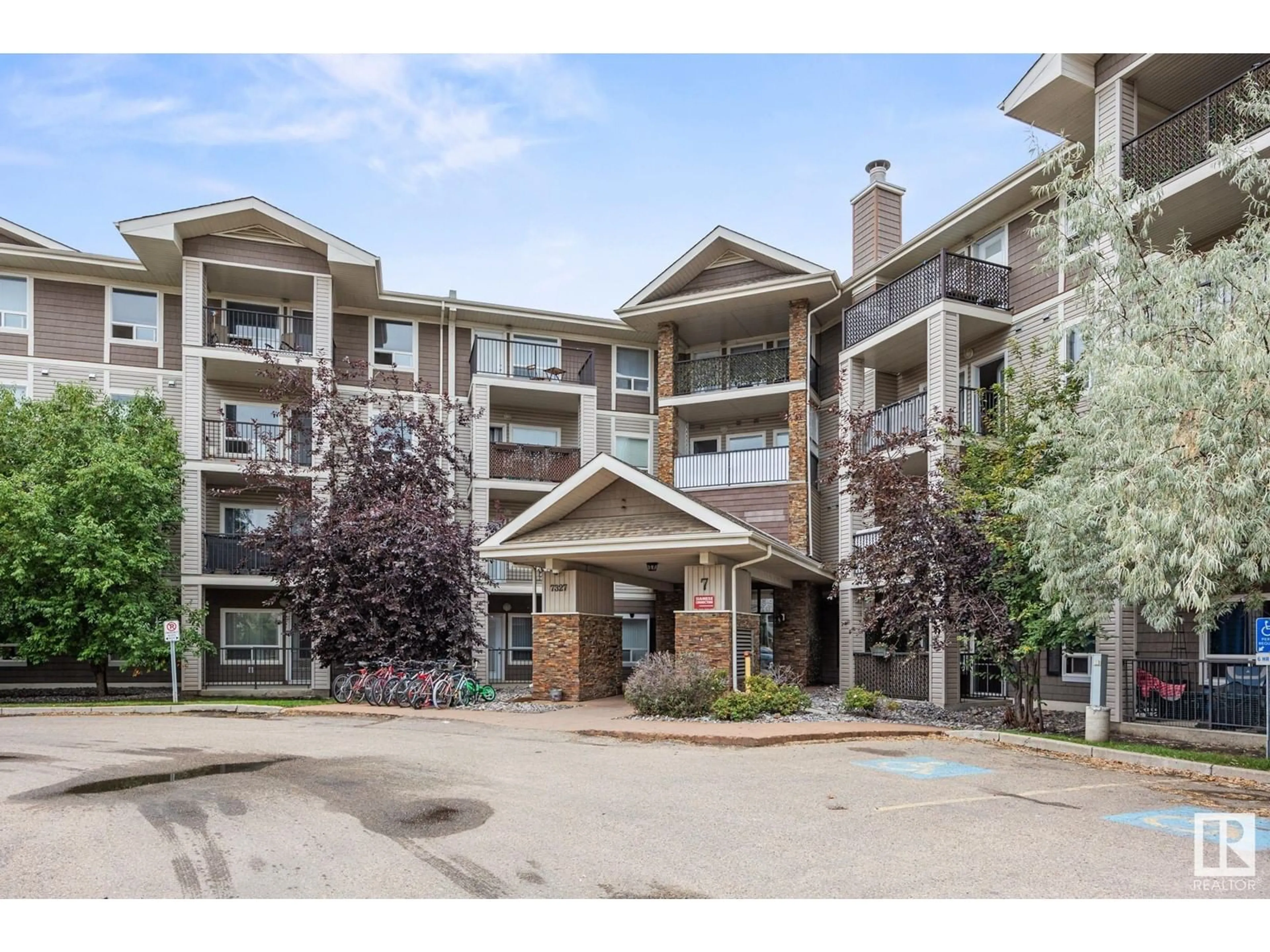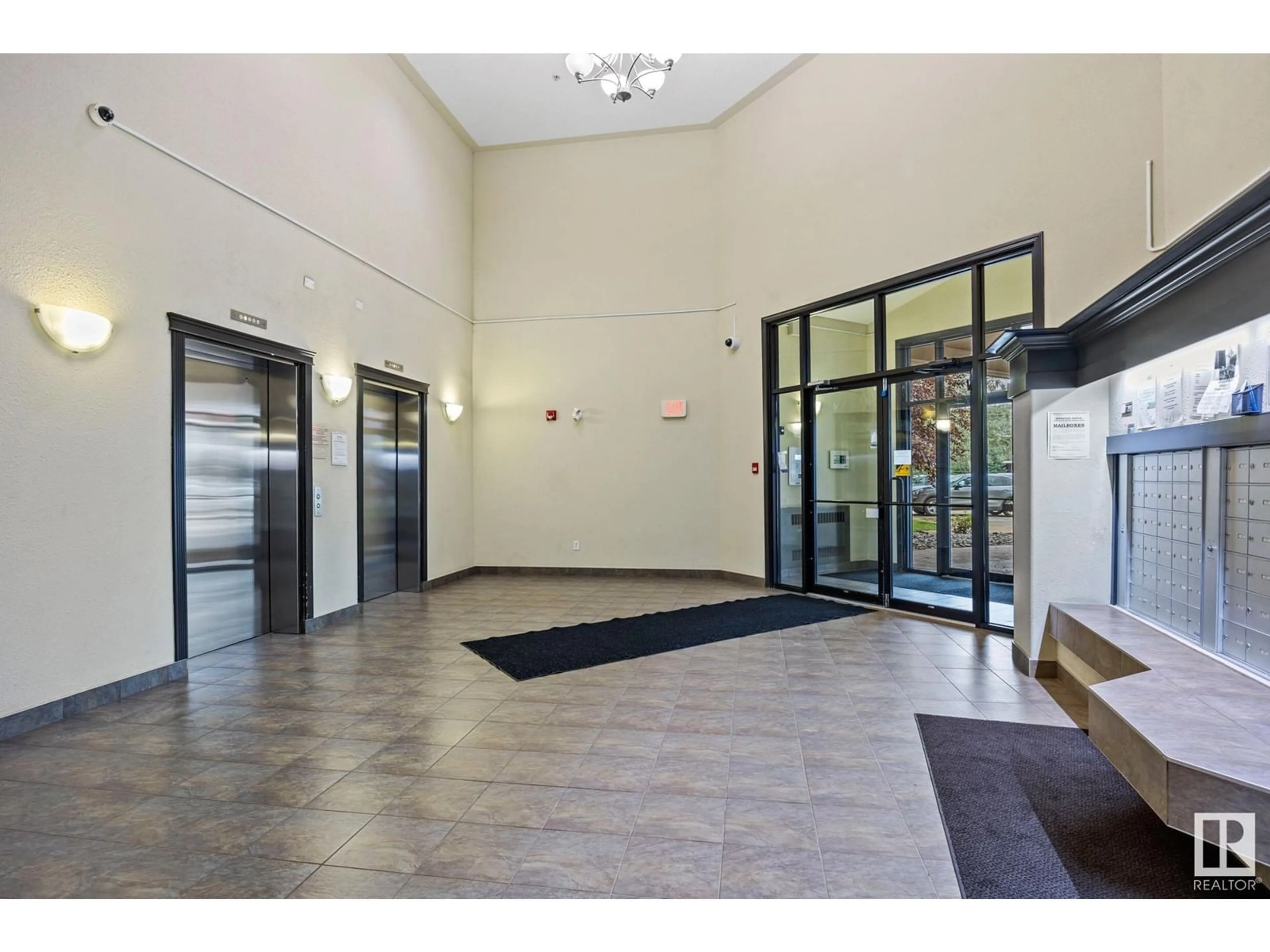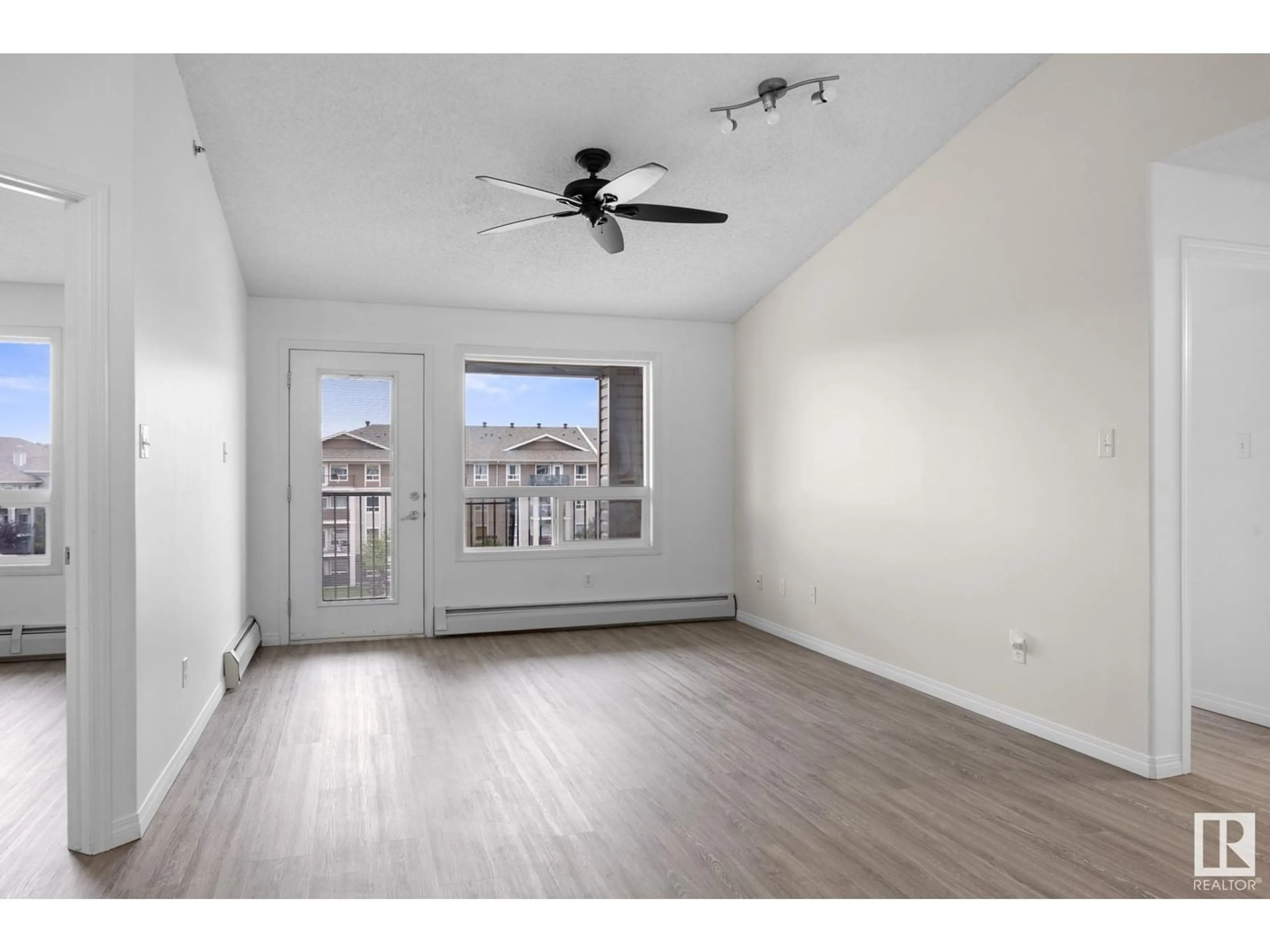#7404 7327 SOUTH TERWILLEGAR DR NW, Edmonton, Alberta T6R0L8
Contact us about this property
Highlights
Estimated ValueThis is the price Wahi expects this property to sell for.
The calculation is powered by our Instant Home Value Estimate, which uses current market and property price trends to estimate your home’s value with a 90% accuracy rate.Not available
Price/Sqft$255/sqft
Est. Mortgage$944/mth
Maintenance fees$455/mth
Tax Amount ()-
Days On Market33 days
Description
BEAUTIFUL TOP FLOOR UNIT WITH 2 BEDROOMS IN SOUTH TERWILLEGAR. This immaculate unit has 862 sq. ft., 2 bedrooms and 2 bathrooms. Features HIGH VAULTED CEILINGS, BRAND NEW VINYL PLANK FLOORS AND PAINT. So Fresh!! Gorgeous kitchen with maple cabinets stained to a cappucino colour and stainless steel appliances. Open concept with spacious living room with access to COVERED DECK ON TOP FLOOR! Primary bedroom has FOUR PIECE ENSUITE and walk-in closet. Second bedroom has 4 piece bathroom right outside its door. In suite laundry and storage room. TWO PARKING STALLS - one is HEATED UNDERGROUND and the other is an outdoor energized stall. This popular building is located near Anthony Henday, shops, and entertainment centres. (id:39198)
Property Details
Interior
Features
Main level Floor
Laundry room
2.25 m x 3.48 mPrimary Bedroom
4.04 m x 3.21 mBedroom 2
3.82 m x 2.96 mLiving room
2.73 m x 3.62 mCondo Details
Amenities
Vinyl Windows
Inclusions
Property History
 26
26


