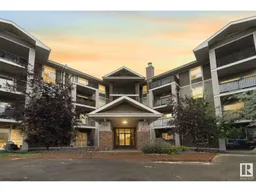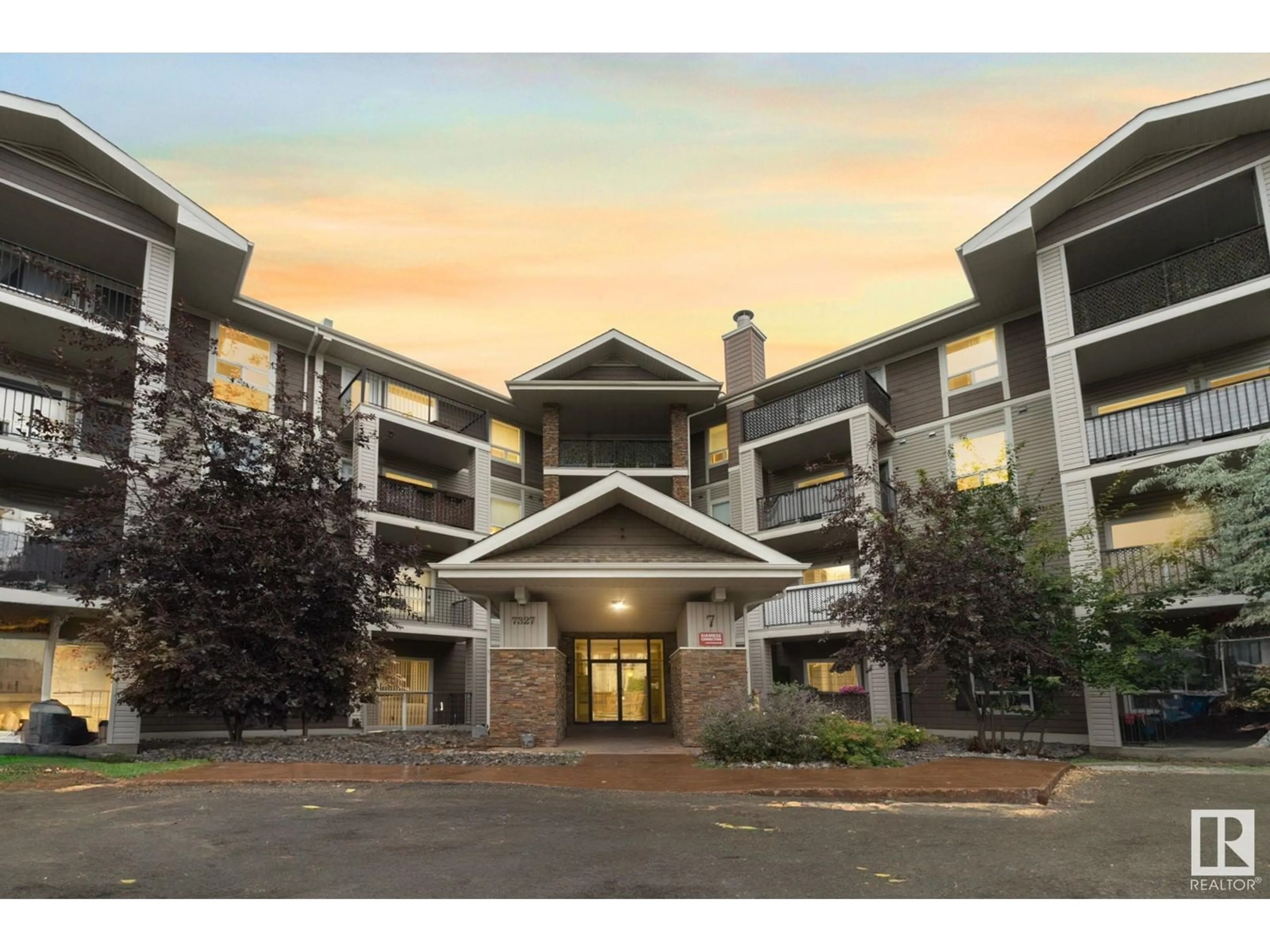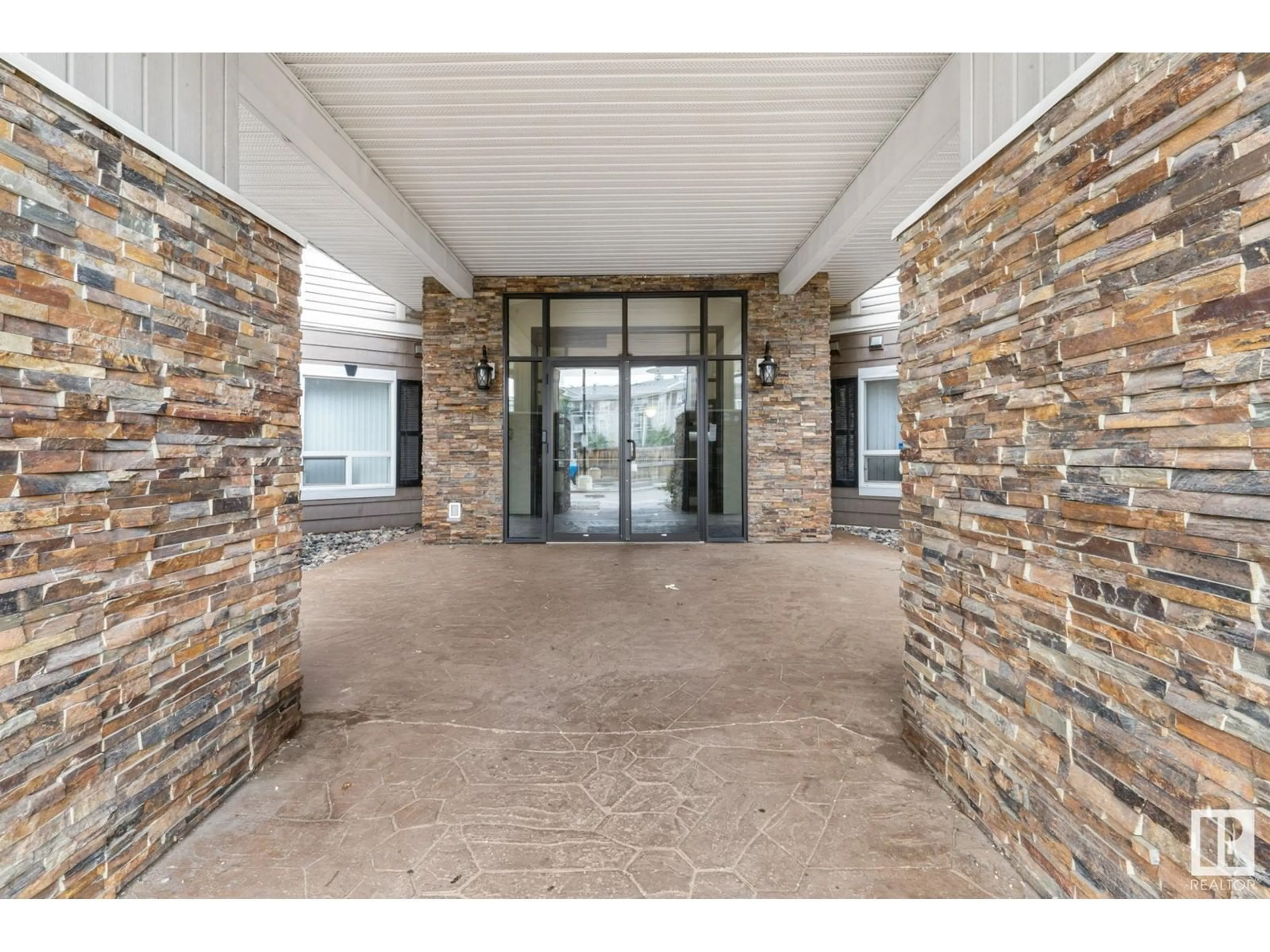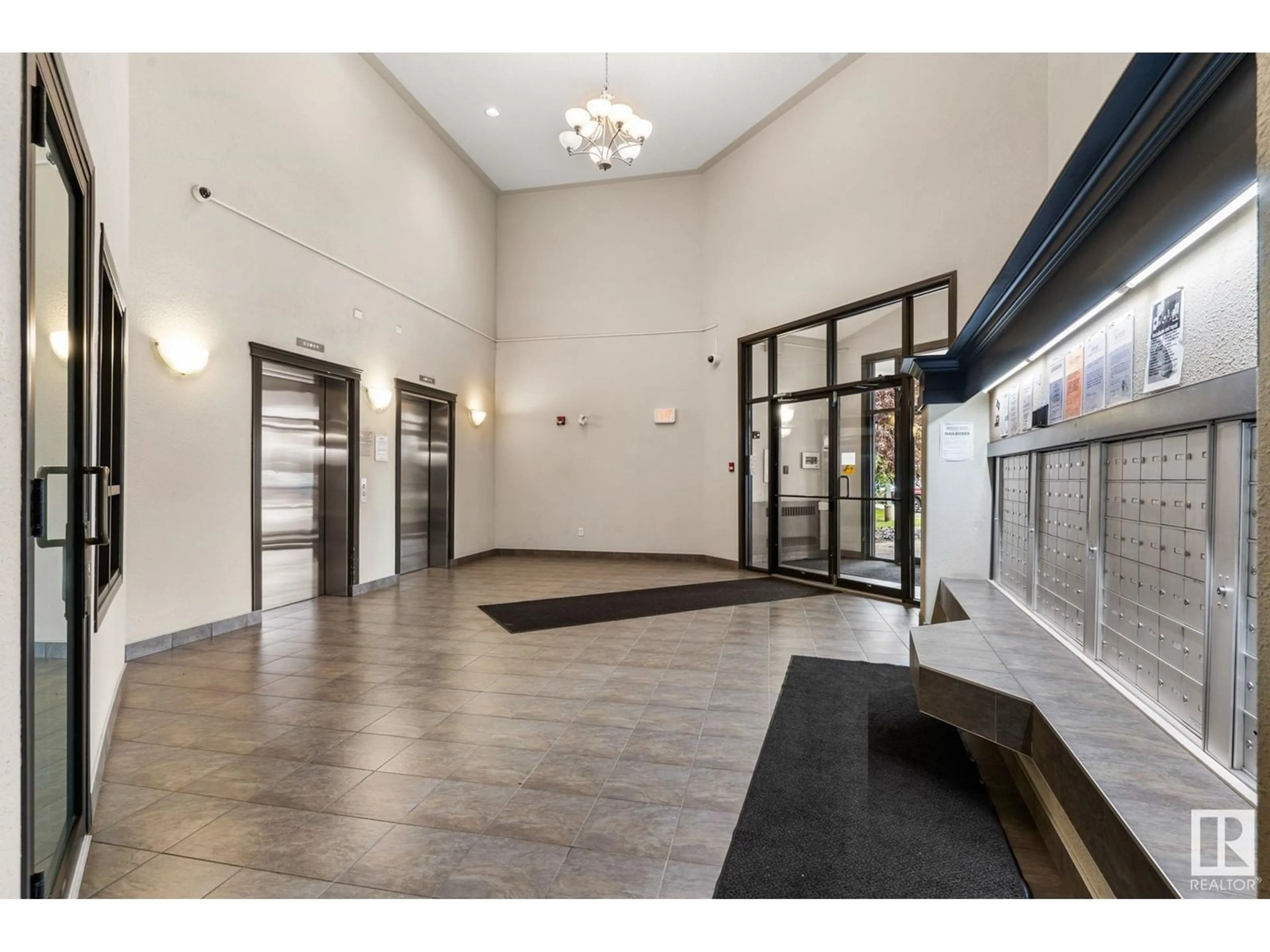#7220 7327 SOUTH TERWILLEGAR DR NW, Edmonton, Alberta T6R0L8
Contact us about this property
Highlights
Estimated ValueThis is the price Wahi expects this property to sell for.
The calculation is powered by our Instant Home Value Estimate, which uses current market and property price trends to estimate your home’s value with a 90% accuracy rate.Not available
Price/Sqft$235/sqft
Est. Mortgage$923/mth
Maintenance fees$436/mth
Tax Amount ()-
Days On Market15 days
Description
Welcome to this delightful 2 bedroom, 2 bath condo nestled in the conveniently located complex of South Terwillegar Park Place. Step into an inviting open-concept living area that is bathed in natural light, creating a warm & welcoming ambience. The kitchen is a chef's dream, boasting modern appliances & ample cabinet space, perfect for all your culinary adventures. Retreat to the spacious primary bedroom, complete with an en-suite bathroom. The second bedroom is equally generous, offering versatility for guests or a home office. Enjoy the added benefit a large in-suite laundry room as well as an underground parking stall, ensuring both security & convenience. Located in the tranquil & picturesque South Terwillegar, this condo offers a perfect blend of comfort and style. With easy access to parks, walking trails & local amenities, this is a prime opportunity for those seeking a peaceful and convenient lifestyle. Make this beautiful condo your new home in one of Edmonton's most desirable communities. (id:39198)
Property Details
Interior
Features
Main level Floor
Living room
5.16 m x 3.61 mKitchen
3.25 m x 2.59 mPrimary Bedroom
3.63 m x 3.2 mBedroom 2
3.35 m x 2.92 mCondo Details
Inclusions
Property History
 34
34


