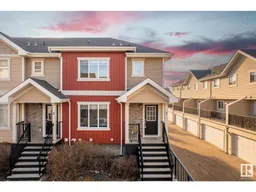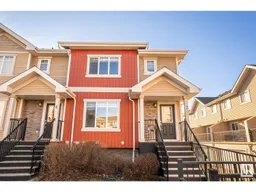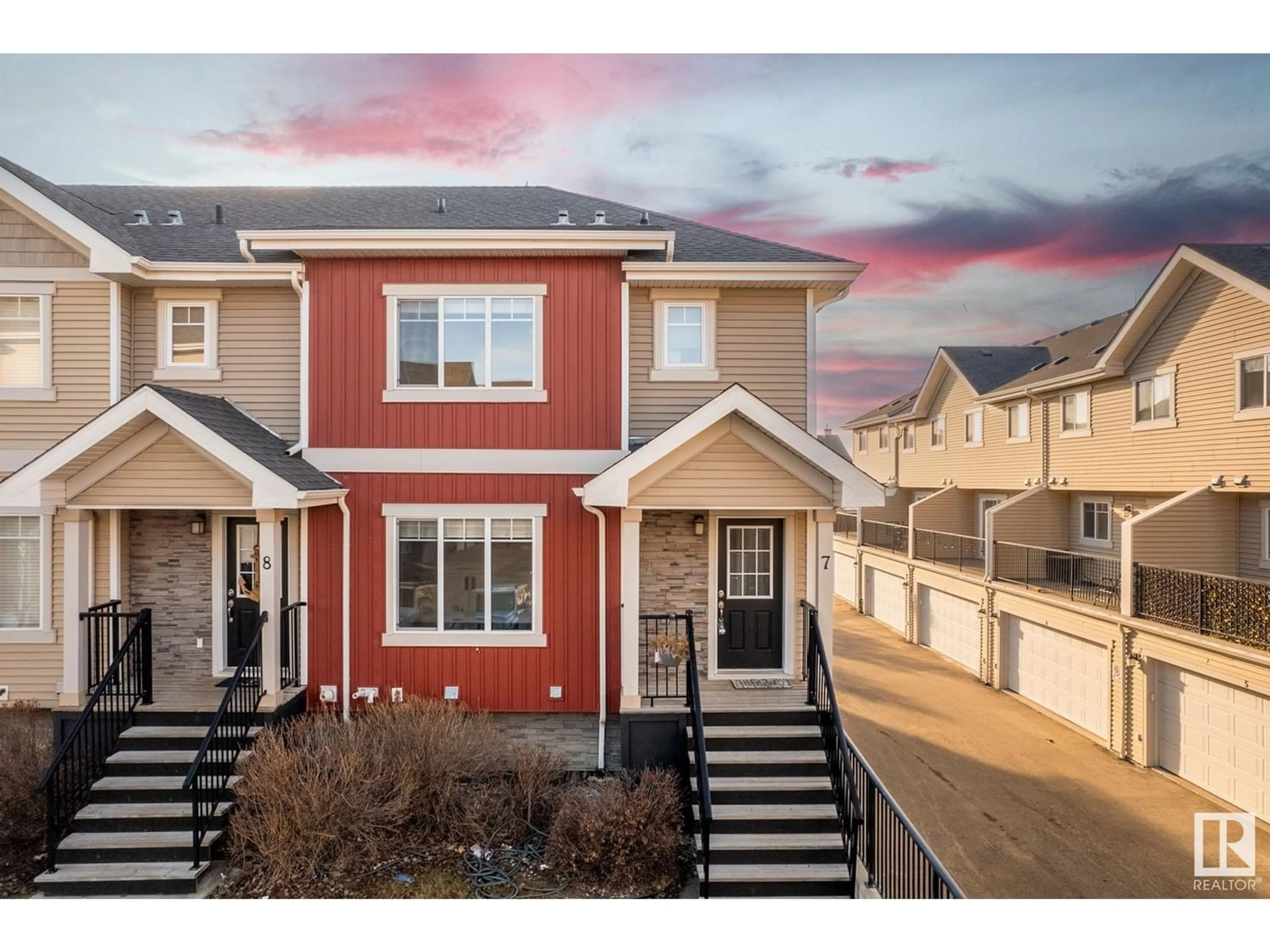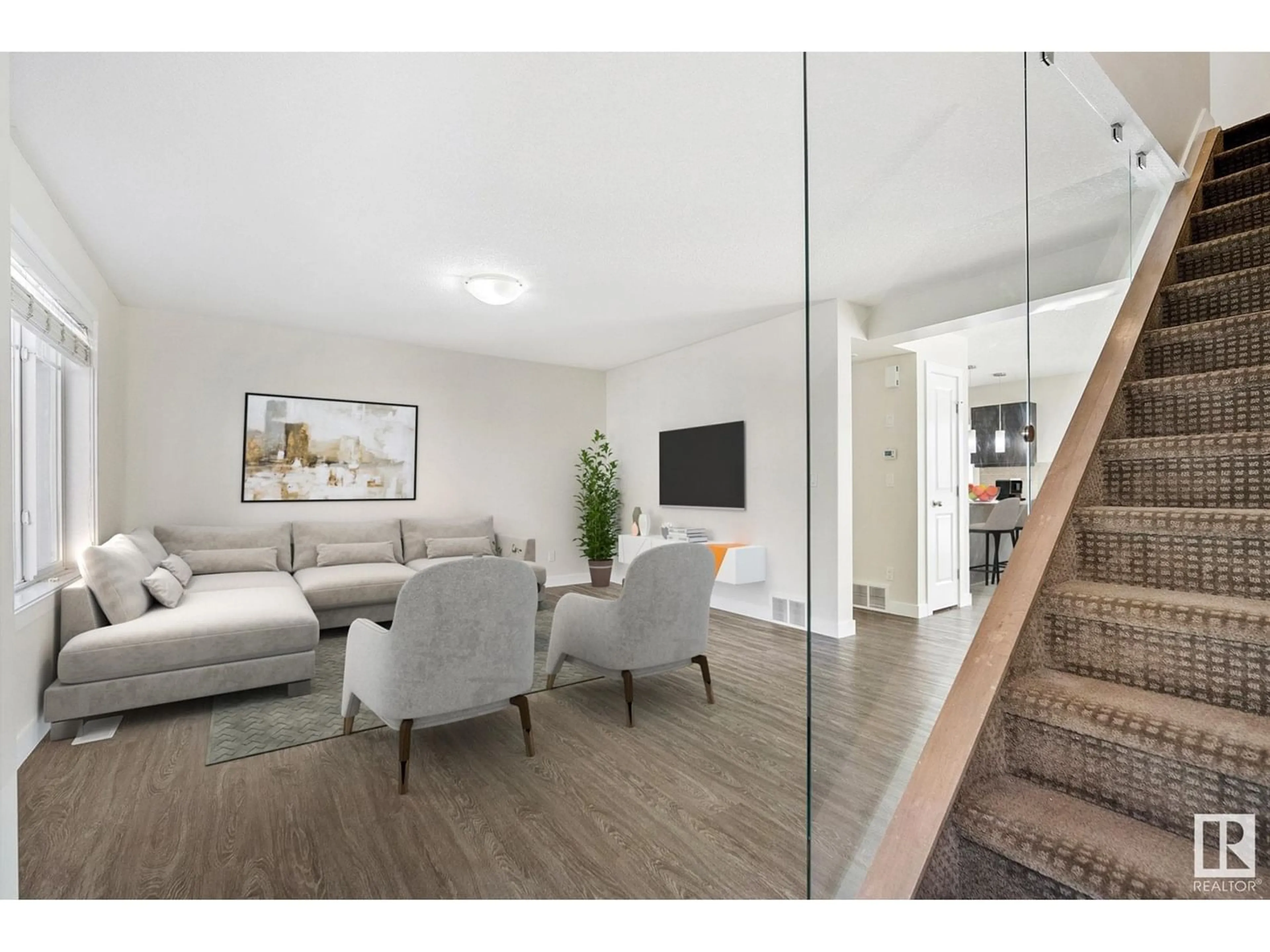#7 7289 SOUTH TERWILLEGAR DR NW, Edmonton, Alberta T6R0N5
Contact us about this property
Highlights
Estimated ValueThis is the price Wahi expects this property to sell for.
The calculation is powered by our Instant Home Value Estimate, which uses current market and property price trends to estimate your home’s value with a 90% accuracy rate.Not available
Price/Sqft$247/sqft
Est. Mortgage$1,447/mo
Maintenance fees$338/mo
Tax Amount ()-
Days On Market229 days
Description
Fantastic end-unit townhouse located in the desirable South Terwillegar neighborhood! Immaculately maintained 3 bed, 2.5 bath home boasts an abundance of extra windows that flood the home with natural light, a very impressive glass wall stairs, laminate and ceramic tile floors. The open concept layout is perfect for entertaining, with a generously sized dining room. The kitchen features maple cabinets, granite countertops, a stylish glass tile backsplash, stainless-steel appliances, and pantry space. Also, a sunny oversized south-facing deck. Retreat to the king-sized primary suite, complete with a large walk-in closet and a bright ensuite featuring a luxurious walk-in glass shower. Two additional bedrooms and a 4-piece bathroom complete the upstairs living space. Downstairs, the basement offers extra storage, a utility/laundry room, and a spacious mudroom. Plus, the extra-long garage (24ft deep!) that can fit a truck. Prime location, close to schools, parks, grocery stores, restaurants, and the Henday. (id:39198)
Property Details
Interior
Features
Main level Floor
Living room
Dining room
Kitchen
Condo Details
Amenities
Vinyl Windows
Inclusions
Property History
 33
33 37
37

