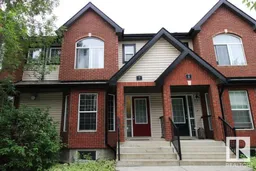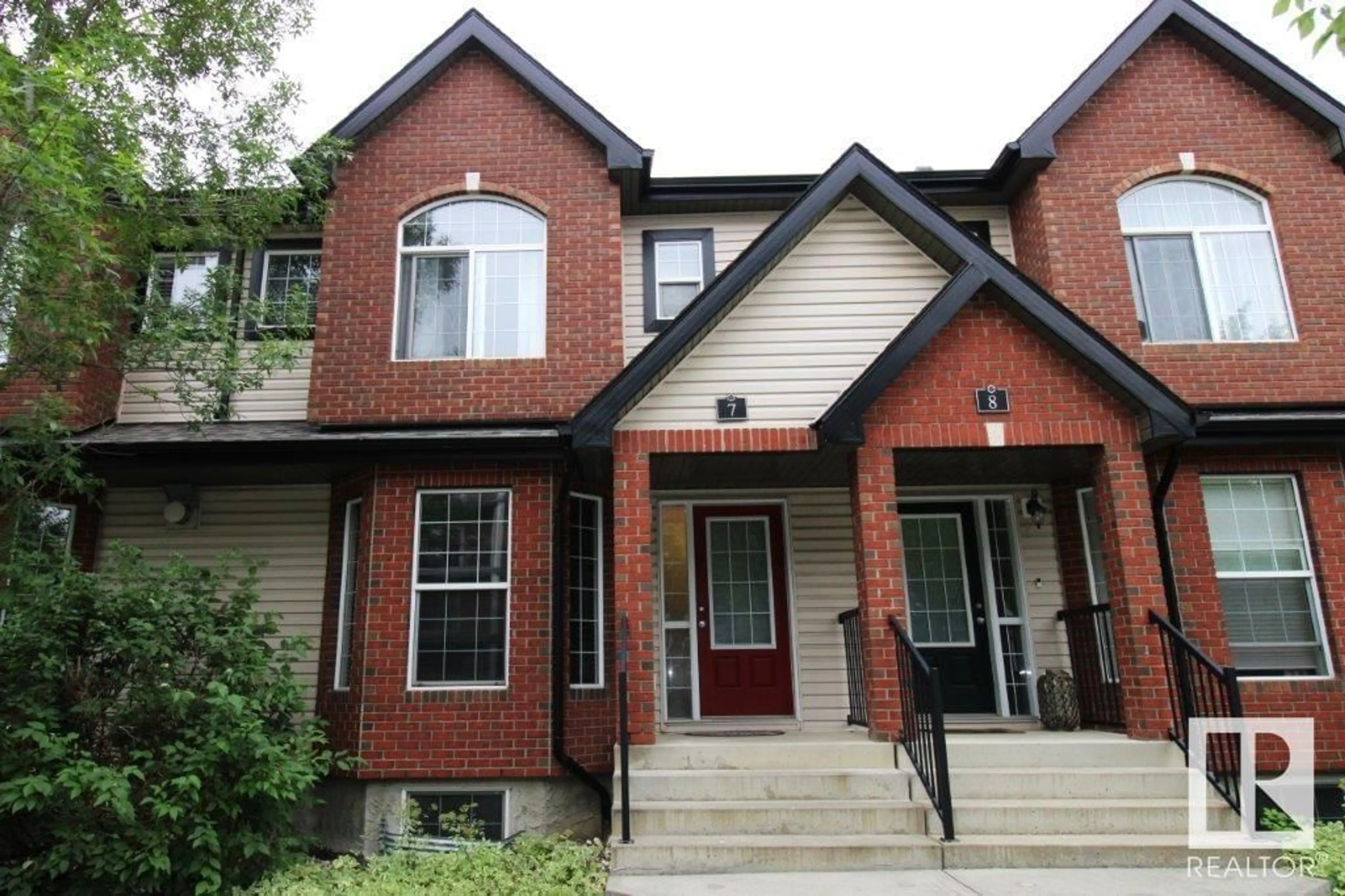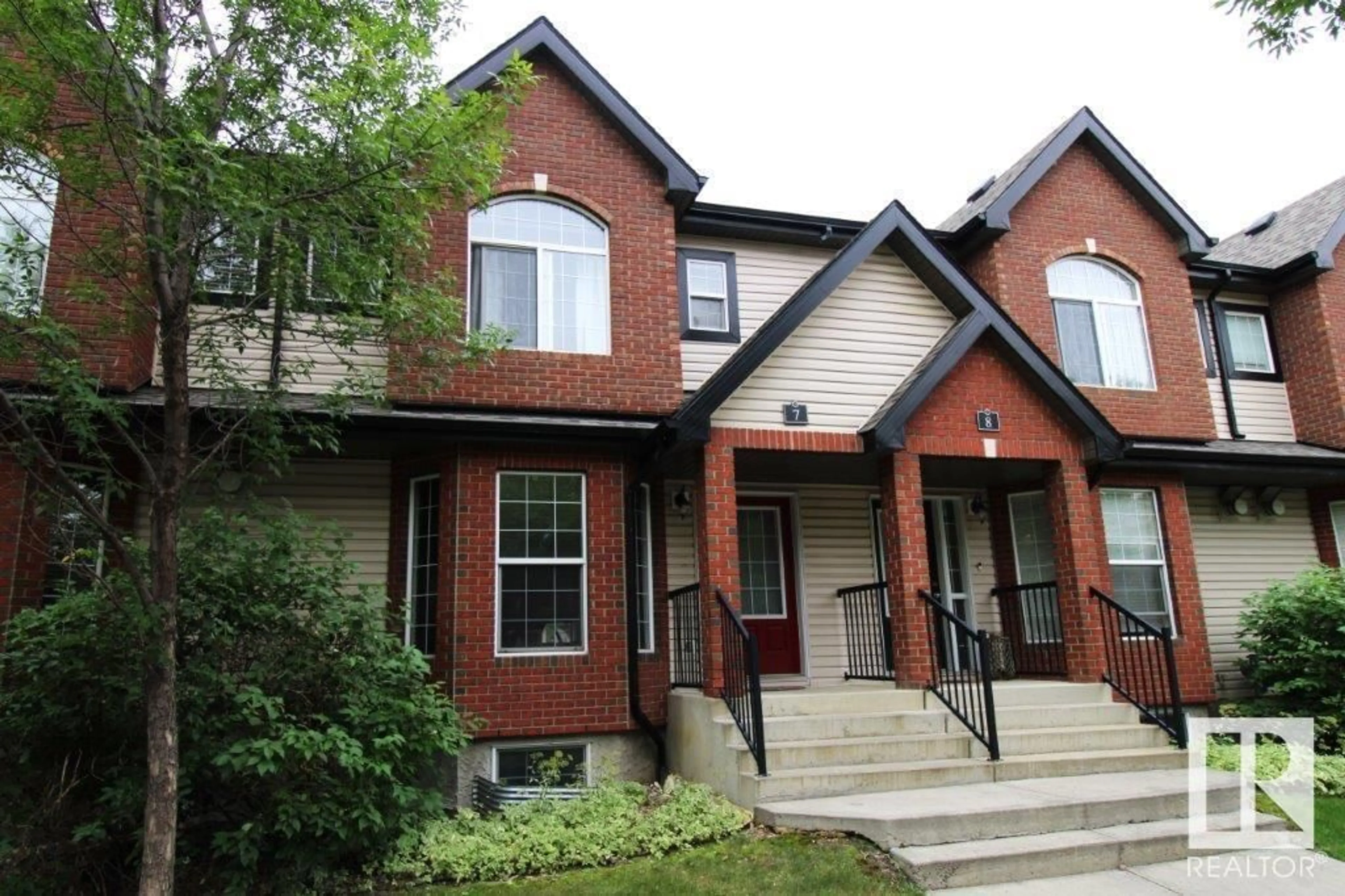#7 5281 TERWILLEGAR BV NW, Edmonton, Alberta T6R0C5
Contact us about this property
Highlights
Estimated ValueThis is the price Wahi expects this property to sell for.
The calculation is powered by our Instant Home Value Estimate, which uses current market and property price trends to estimate your home’s value with a 90% accuracy rate.Not available
Price/Sqft$216/sqft
Est. Mortgage$1,202/mo
Maintenance fees$580/mo
Tax Amount ()-
Days On Market87 days
Description
Welcome to this stunning 1,292 sq ft townhome it offers 3+1 beds and 2 and half bath. The homes exterior features a classic brick look, enhancing its curb appeal with a touch of sophistication. Inside, youll find an expansive main floor that flows effortlessly between the living, dining, and kitchen areasperfect for both entertaining and daily living. Upper floor has a huge master bedroom with walk in closet and two more good sized rooms as well. The fully finished basement expands your living space, featuring a versatile room that can serve as a guest suite or home office, complete with a full bath for added convenience. A wet bar in the basement is perfect for hosting game nights or simply unwinding. The home is walking distance to school, day care and some of the best local restaurants. (id:39198)
Property Details
Interior
Features
Lower level Floor
Family room
Bedroom 4
Exterior
Parking
Garage spaces 2
Garage type Detached Garage
Other parking spaces 0
Total parking spaces 2
Condo Details
Inclusions
Property History
 35
35


