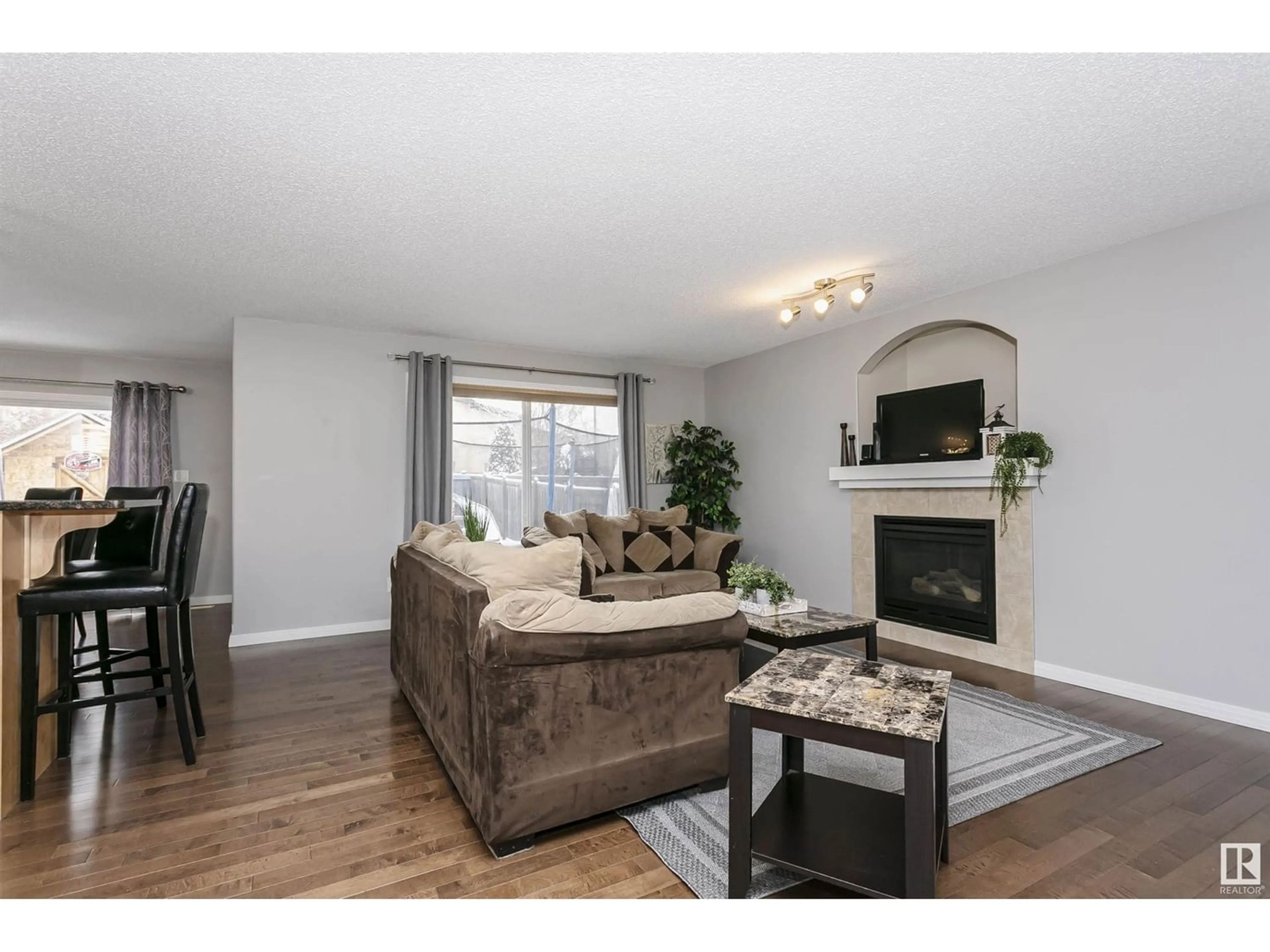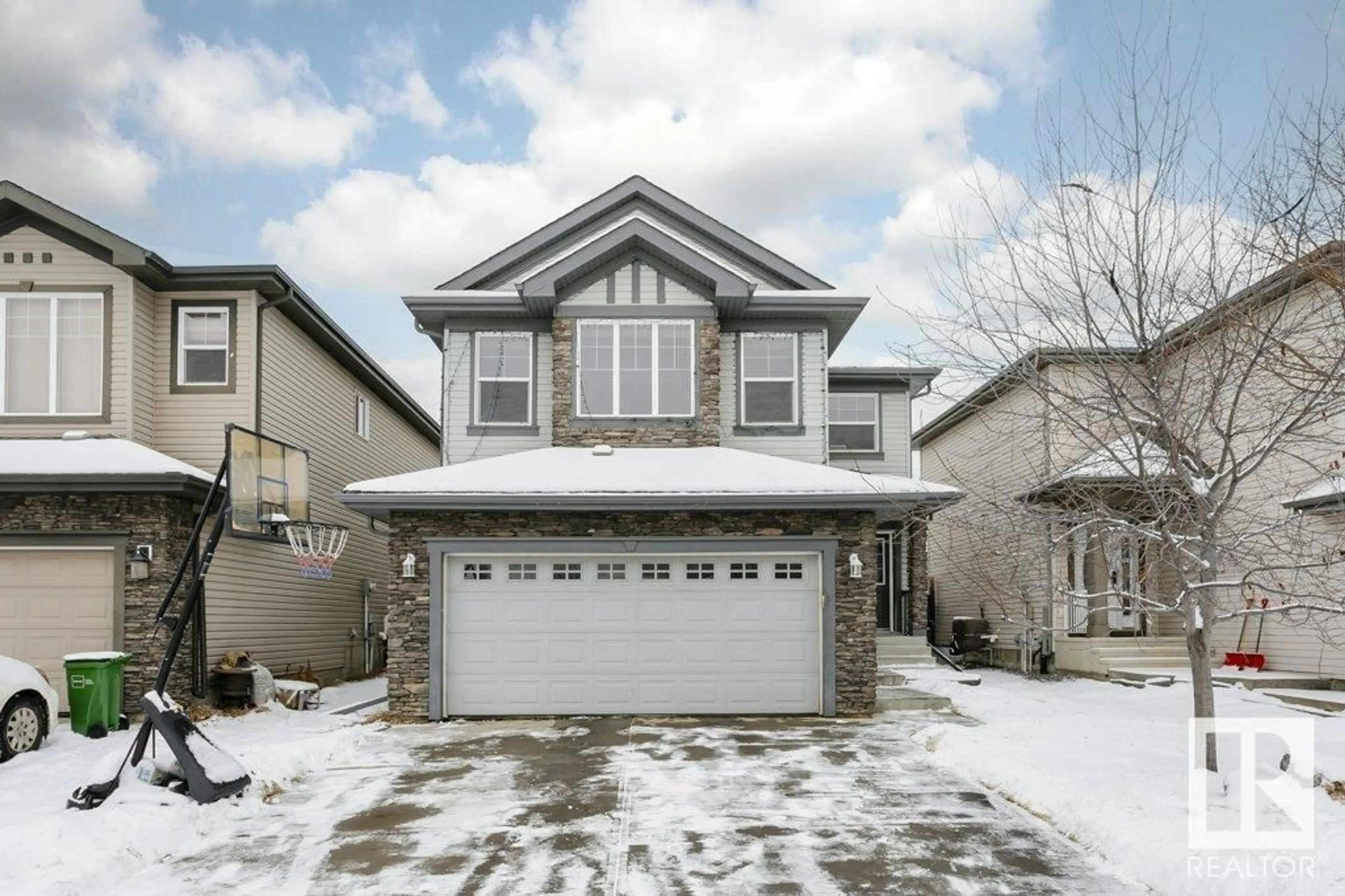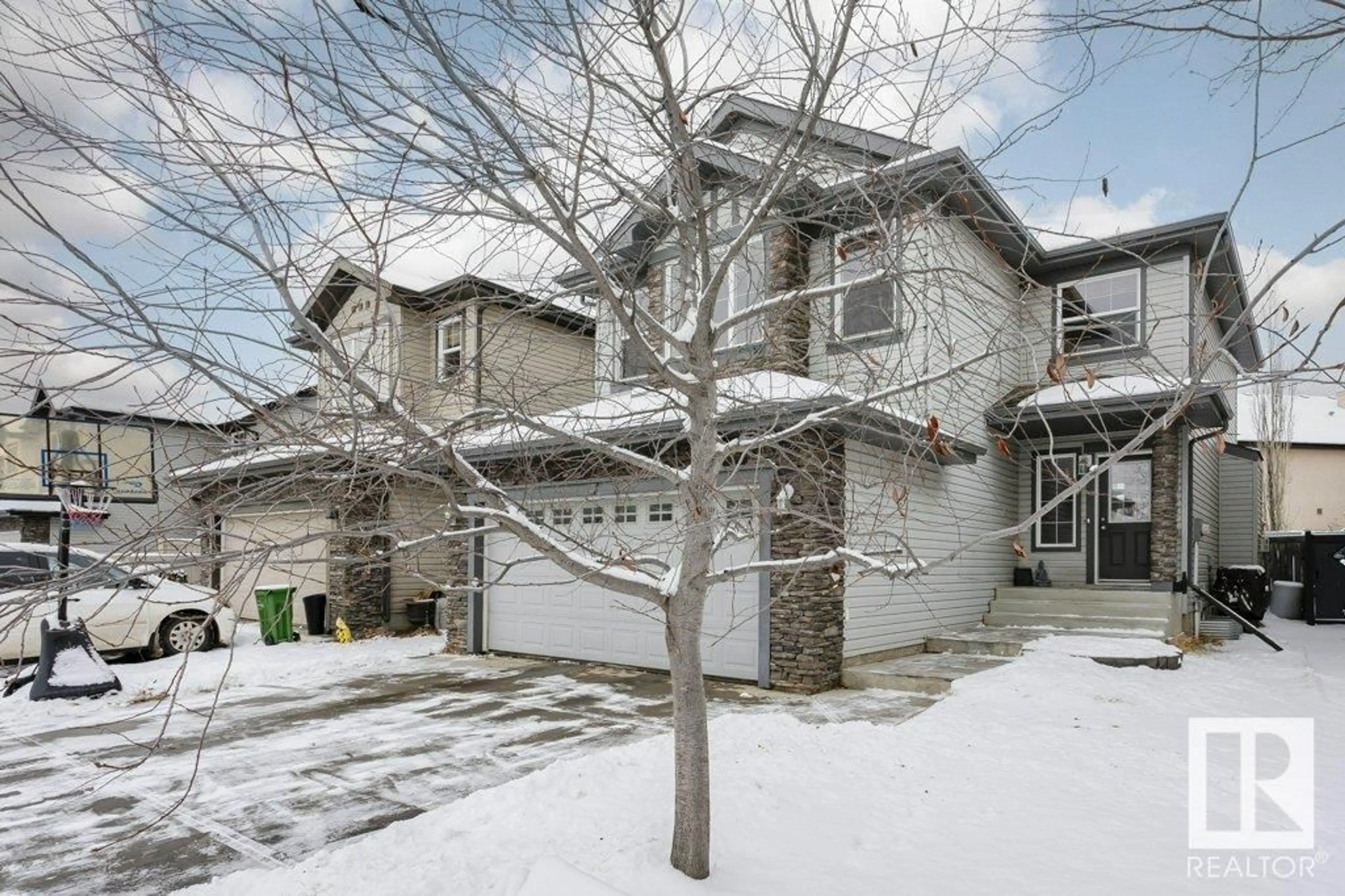6993 STROM LN NW, Edmonton, Alberta T6R0P1
Contact us about this property
Highlights
Estimated ValueThis is the price Wahi expects this property to sell for.
The calculation is powered by our Instant Home Value Estimate, which uses current market and property price trends to estimate your home’s value with a 90% accuracy rate.Not available
Price/Sqft$271/sqft
Est. Mortgage$2,341/mo
Tax Amount ()-
Days On Market318 days
Description
Welcome home to this beautiful 2 story family home in the sought after neighborhood of South Terwillegar. This home boasts an open concept main floor living area with gorgeous hardwood flooring. Enjoy cooking in your spacious kitchen area with, pantry, granite counter tops and large island, perfect for entertaining. Cozy up with your gas fireplace and enjoy movie night in. Patio doors off of the dining room lead to a large deck and private backyard with play structure. In addition, the main floor offers a 2 pc powder room and laundry. Upstairs you will find a large bonus room, and 3 spacious bedrooms. The primary bedroom has a walk in closet and a gorgeous 5 pc ensuite. Downstairs is partially finished with an additional family room, and 2 additional bedrooms (no closets). Basement bathroom is roughed in and ready to be completed. Central air conditioning and Nest thermostat. The area offers great schools, lovely parks, easy access to the Anthony Henday, close to Terwillegar Rec center and more! (id:39198)
Property Details
Interior
Features
Basement Floor
Bedroom 4
4.15 m x 3.87 mBedroom 5
measurements not available x 3.9 mRecreation room
Exterior
Parking
Garage spaces 4
Garage type Attached Garage
Other parking spaces 0
Total parking spaces 4




