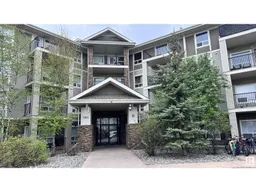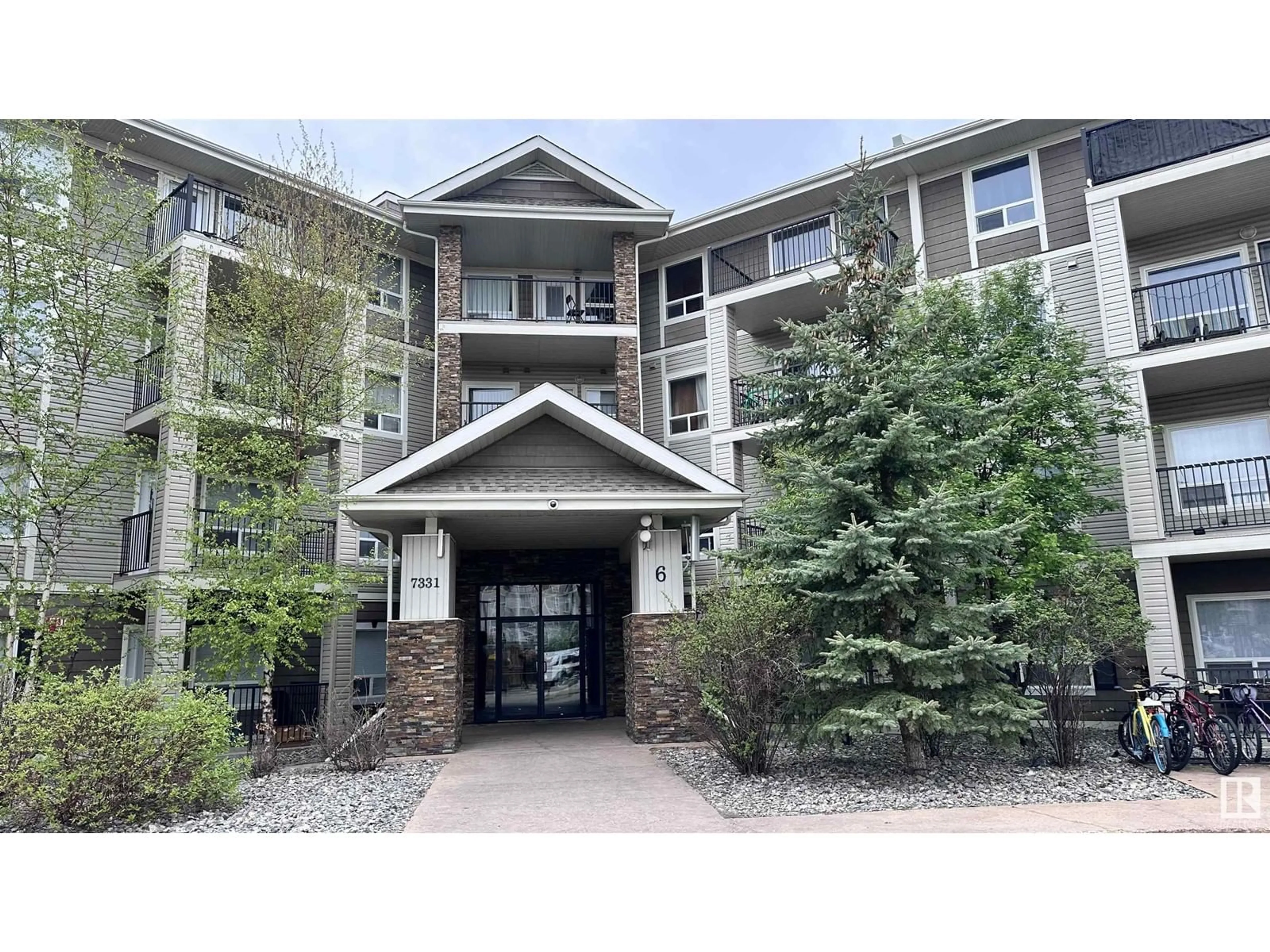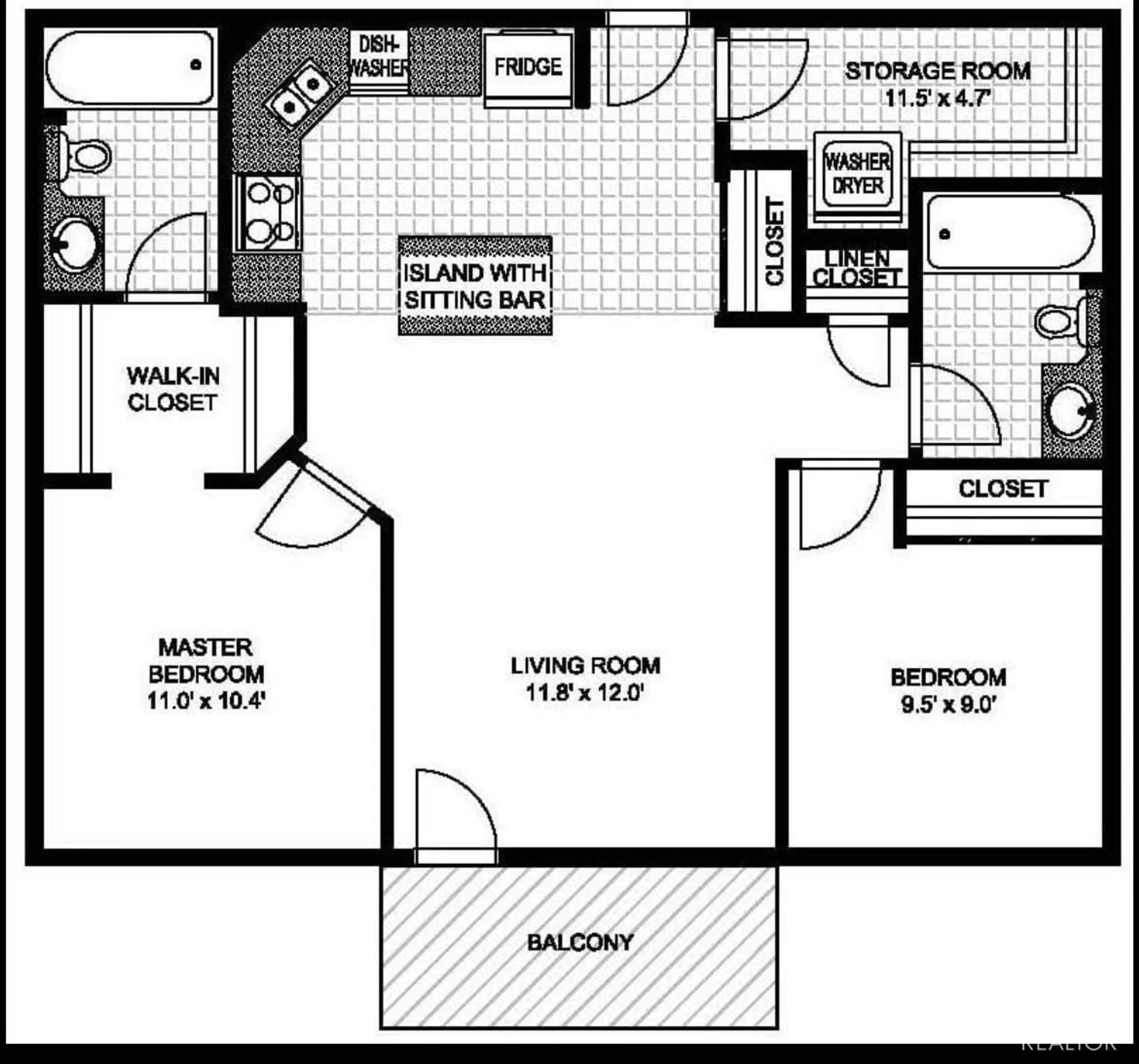#6404 7331 SOUTH TERWILLEGAR DR NW, Edmonton, Alberta T6R0L9
Contact us about this property
Highlights
Estimated ValueThis is the price Wahi expects this property to sell for.
The calculation is powered by our Instant Home Value Estimate, which uses current market and property price trends to estimate your home’s value with a 90% accuracy rate.Not available
Price/Sqft$272/sqft
Days On Market65 days
Est. Mortgage$949/mth
Maintenance fees$379/mth
Tax Amount ()-
Description
Discover the epitome of modern living in the coveted Terwillegar community.This top-floor sanctuary offers unparalleled convenience with swift access to shopping, Anthony Henday, parks, schools, and public transportation.Step into a bright and airy ambiance adorned with vaulted ceilings, showcasing a freshly rejuvenated interior with new carpeting and paint throughout.The kitchen, boasts a floating island, stainless steel appliances, ample cupboard and countertop space, seamlessly connecting to the adjoining dining area and expansive living room through sliding patio doors that lead to your own balcony retreat.The primary suite exudes comfort, offering ample space for a king-size bed & boasting a walk-through closet that leads to the ensuite.An additional generously-sized bedroom and another full bathroom provide flexibility for various lifestyle needs.Added perks include one designated outdoor parking stall for your convenience, as well as the luxury of in-suite laundry and storage space. (id:39198)
Property Details
Interior
Features
Main level Floor
Kitchen
Primary Bedroom
Bedroom 2
Breakfast
Condo Details
Inclusions
Property History
 28
28

