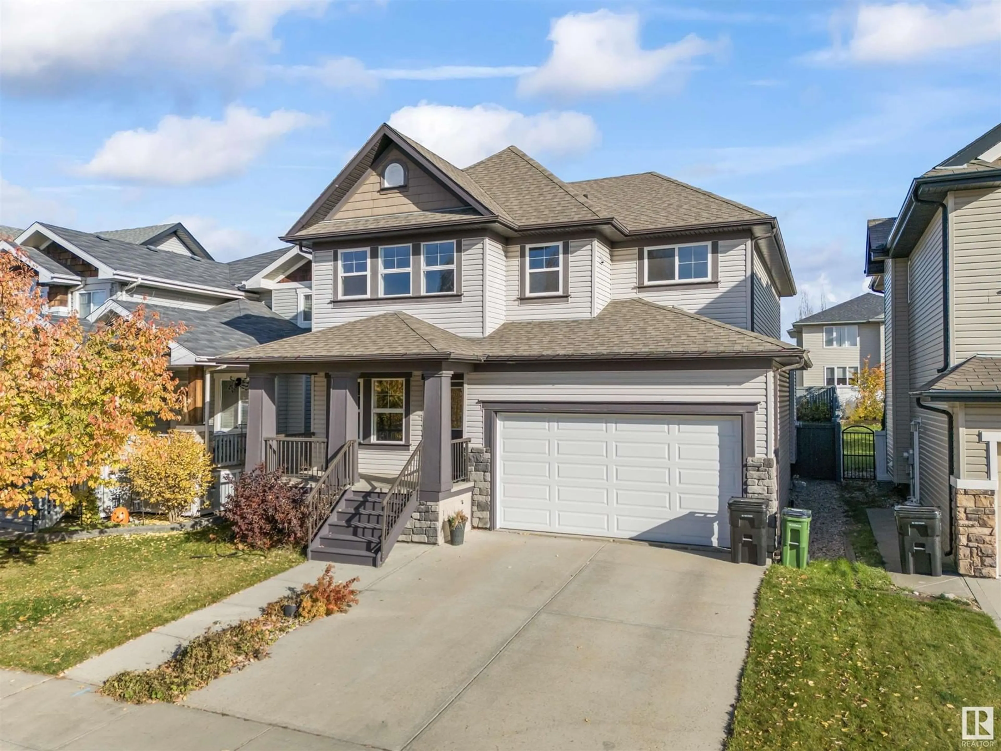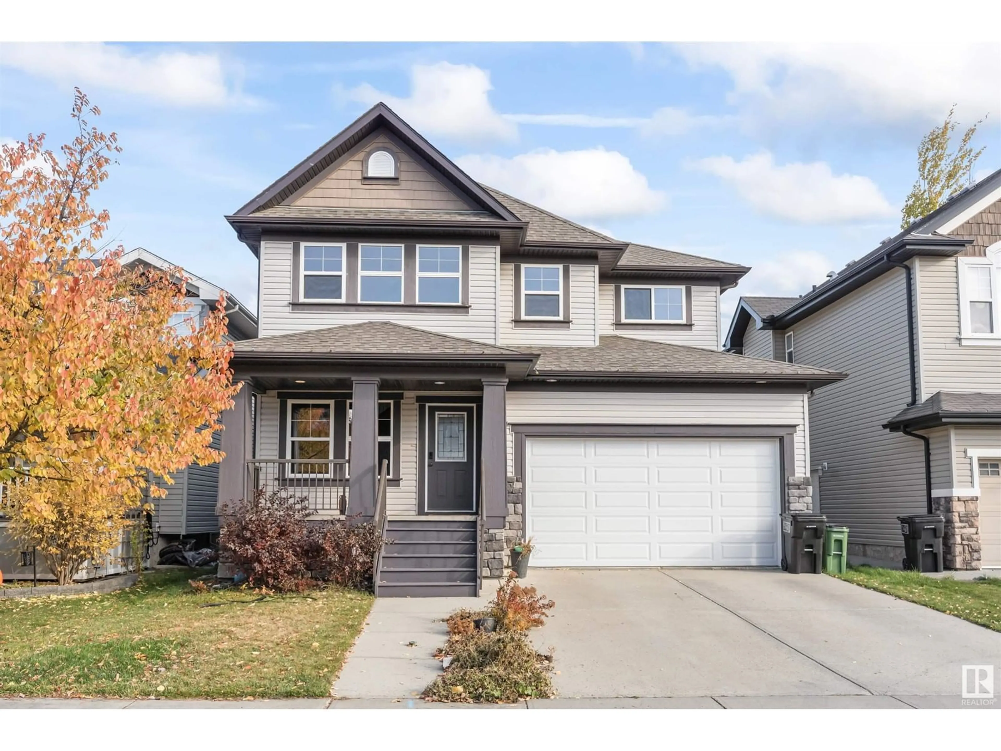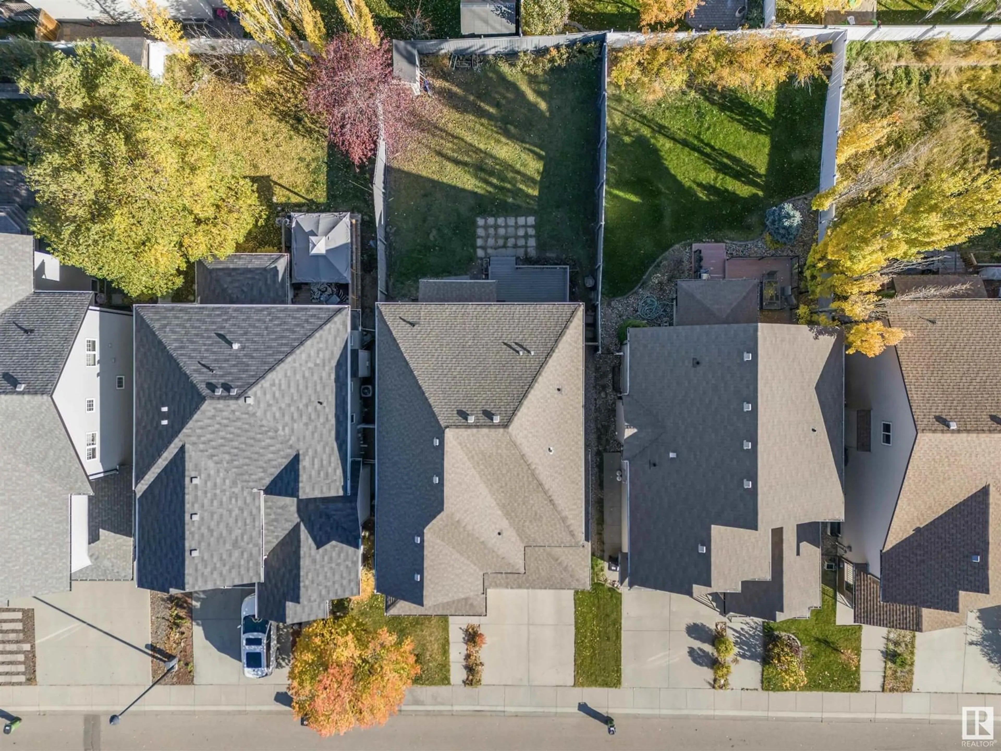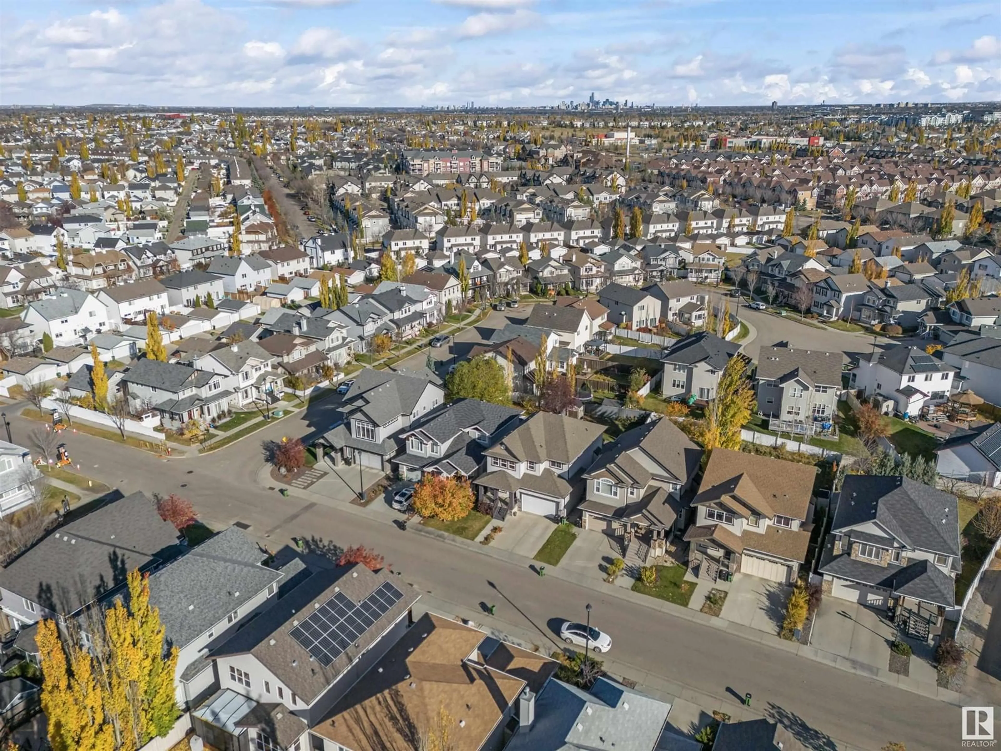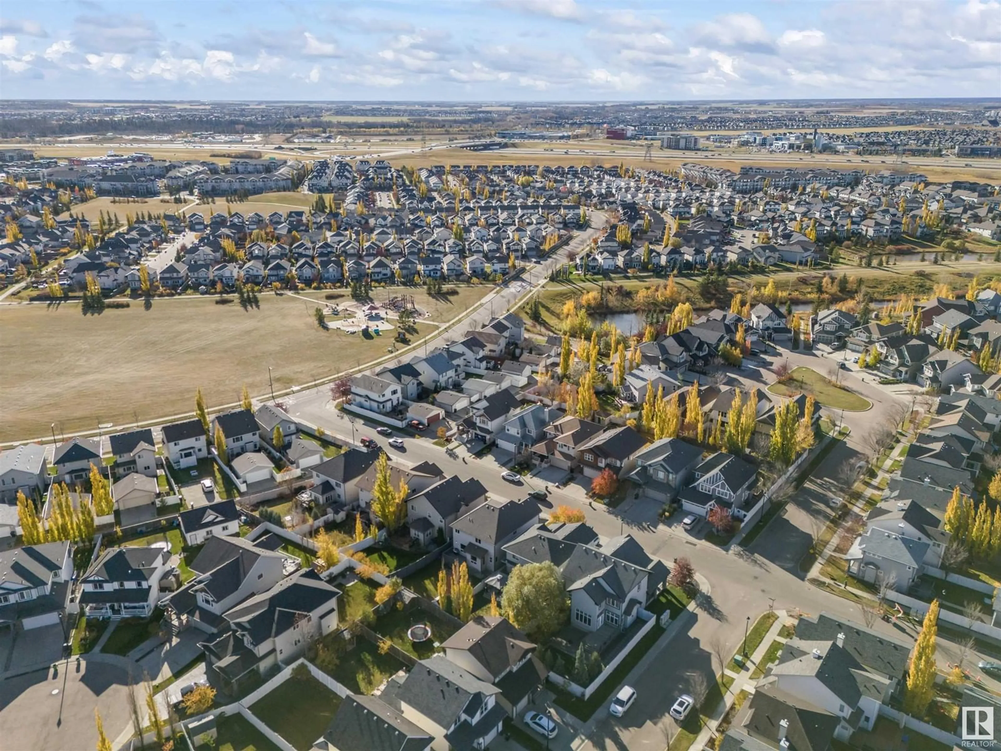6011 STINSON RD NW, Edmonton, Alberta T6R0K3
Contact us about this property
Highlights
Estimated ValueThis is the price Wahi expects this property to sell for.
The calculation is powered by our Instant Home Value Estimate, which uses current market and property price trends to estimate your home’s value with a 90% accuracy rate.Not available
Price/Sqft$260/sqft
Est. Mortgage$2,899/mo
Tax Amount ()-
Days On Market55 days
Description
Welcome to this stunning single-family home in the desirable South Terwillegar neighborhood. As you step inside, youll be greeted by a spacious main floor that offers a seamless flow between rooms. The office space provides the perfect spot for remote work or study, while the elegant dining room sets the stage for memorable gatherings. The family room complete with a charming fireplace that adds warmth to the space. The well-appointed kitchen offering ample counter space and storage + a main floor DEN. Upstairs, the primary suite boasts a luxurious 5-piece ensuite and a generous walk-in closet. Two additional bedrooms provide ample space for family or guests, and the convenience of having an upper-level laundry room. The fully finished basement features a welcoming rec room with another fireplace, ideal for movie nights or entertaining. Additionally, there are two more bedrooms and a 4-piece bathroom. Double attached garage for your convenience. Dont miss out on this exceptional opportunity! (id:39198)
Property Details
Interior
Features
Main level Floor
Family room
4.26 m x 3.59 mLiving room
5.19 m x 4.26 mDining room
3.47 m x 3.17 mKitchen
4.86 m x 5.78 m
