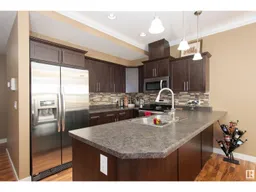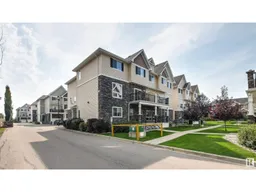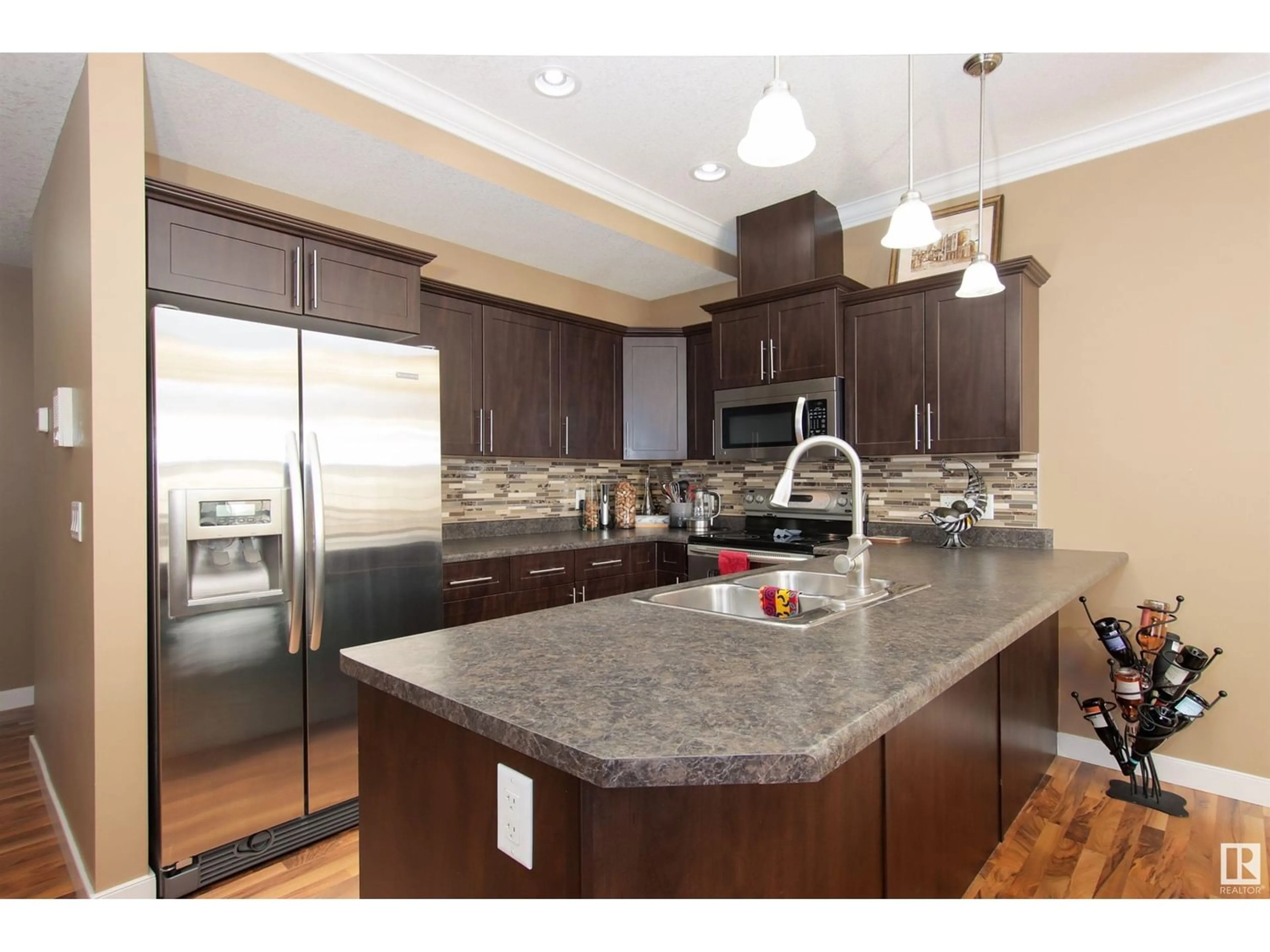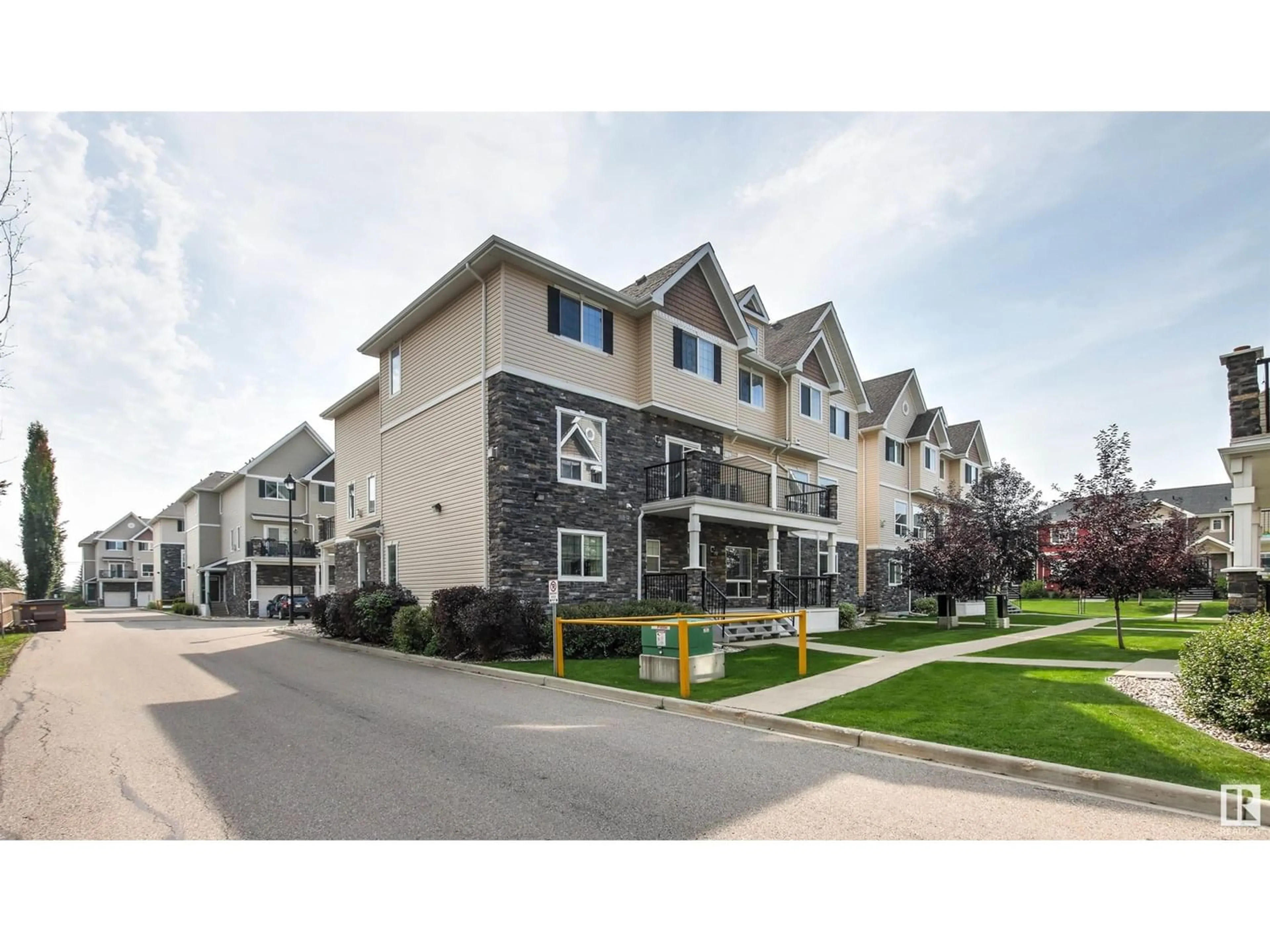#59 7293 SOUTH TERWILLEGAR DR NW, Edmonton, Alberta T6R0N5
Contact us about this property
Highlights
Estimated ValueThis is the price Wahi expects this property to sell for.
The calculation is powered by our Instant Home Value Estimate, which uses current market and property price trends to estimate your home’s value with a 90% accuracy rate.Not available
Price/Sqft$197/sqft
Est. Mortgage$1,202/mo
Maintenance fees$567/mo
Tax Amount ()-
Days On Market356 days
Description
Sweet deal in South Terwillegar Village. As you walk in the lager mudroom from your attached single tandem garage (28' deep) yhis over 1400 sqft, 2 bed, 2.5 bath, 2 story townhome will impress you. Up the stairs you reach the laminate main floor. To your left, the gorgeous kitchen with ample counters, tile backsplash & stainless appliances, open to the large eating nook. After supper you can enjoy time around the fire in your living room. Up the stairs the primary suite has room for your biggest furniture and the walk in closet of your dreams and an ensuite you deserve. a 2nd bedroom and 4 piece bath complete this level. The unfinished basement has a window and rough in plumbing for your future wet bar and Rec room. All is good with heat and hot water INCLUDED n your condo fee of $567.45. Time to move right in!! (id:39198)
Property Details
Interior
Features
Basement Floor
Dining room
2.66 m x 3.11 mExterior
Parking
Garage spaces 3
Garage type Attached Garage
Other parking spaces 0
Total parking spaces 3
Condo Details
Inclusions
Property History
 35
35 35
35

