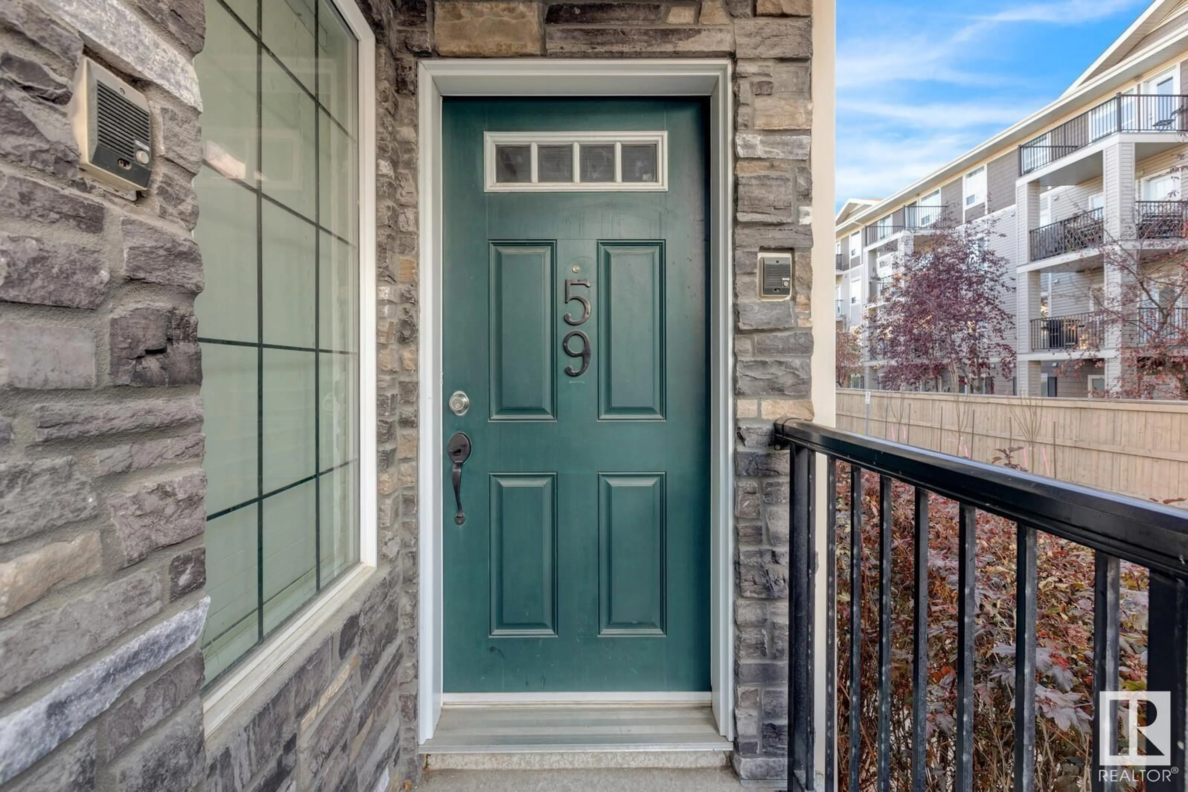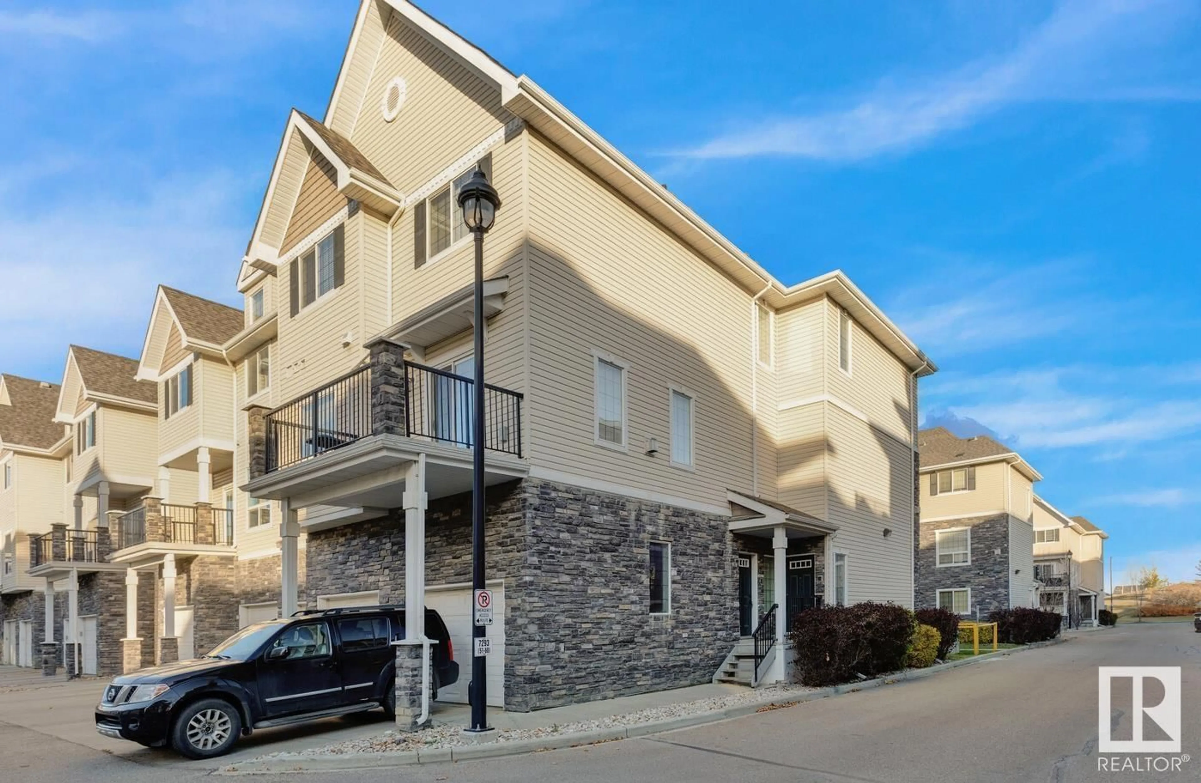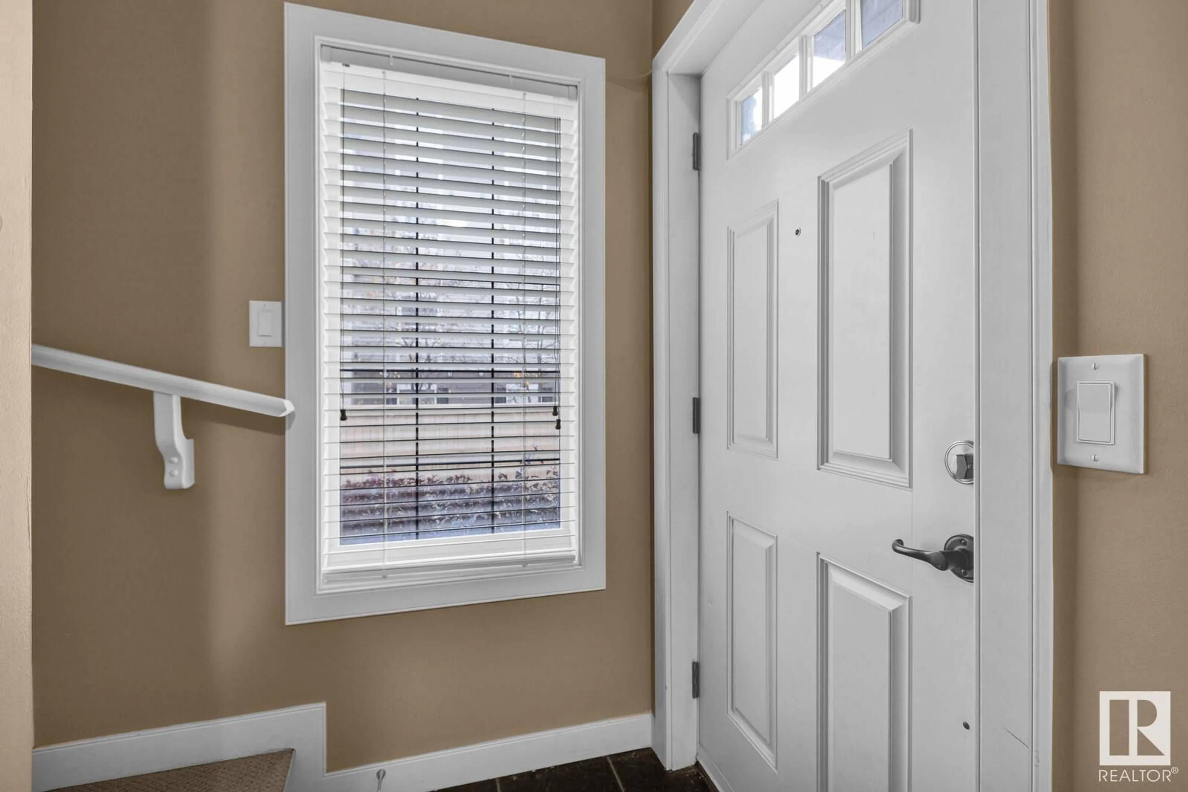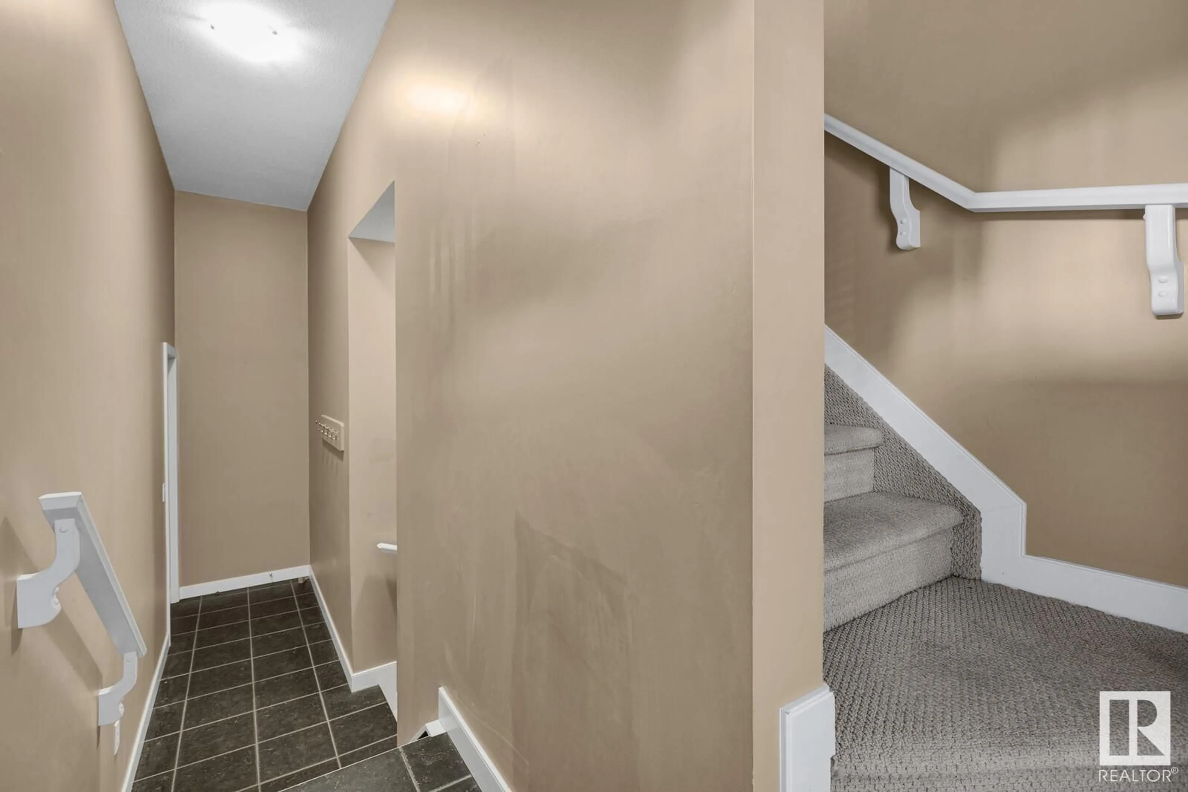#59 7293 SOUTH TERWILLEGAR DR NW, Edmonton, Alberta T5R0N5
Contact us about this property
Highlights
Estimated ValueThis is the price Wahi expects this property to sell for.
The calculation is powered by our Instant Home Value Estimate, which uses current market and property price trends to estimate your home’s value with a 90% accuracy rate.Not available
Price/Sqft$208/sqft
Est. Mortgage$1,374/mo
Maintenance fees$646/mo
Tax Amount ()-
Days On Market56 days
Description
END UNIT townhouse in South Terwillegar! This complex is well managed & has the UTILITIES INCLUDED IN THE CONDO FEES (Gas, heat & water). Upon entering the unit youll love the spacious entryway from both the front entrance & the single attached garage. The main floor features an open-concept living space, perfect for entertaining. The kitchen has some newer stainless steel appliances, a tile backsplash, a peninsula that is the perfect height for an eating bar, & no shortage of cabinet space. The kitchen opens up to your dining/ living room that is flooded w/ natural light from all the windows along the back. The living room has a gas fireplace, for the winter nights ahead. Upstairs features 2 bedrooms total. The primary room has space for a king bed, a luxurious 4pc ensuite w/ a soaker tub & glass shower, & a large walk-in closet. The basement has been finished w/ a large media room. TV & SPEAKER SYSTEM INCLUDED! Other features include A/C, upstairs laundry, a large balcony, nest thermostat & MORE! (id:39198)
Property Details
Interior
Features
Basement Floor
Media
Exterior
Parking
Garage spaces 2
Garage type Attached Garage
Other parking spaces 0
Total parking spaces 2
Condo Details
Amenities
Vinyl Windows
Inclusions




