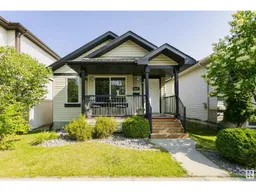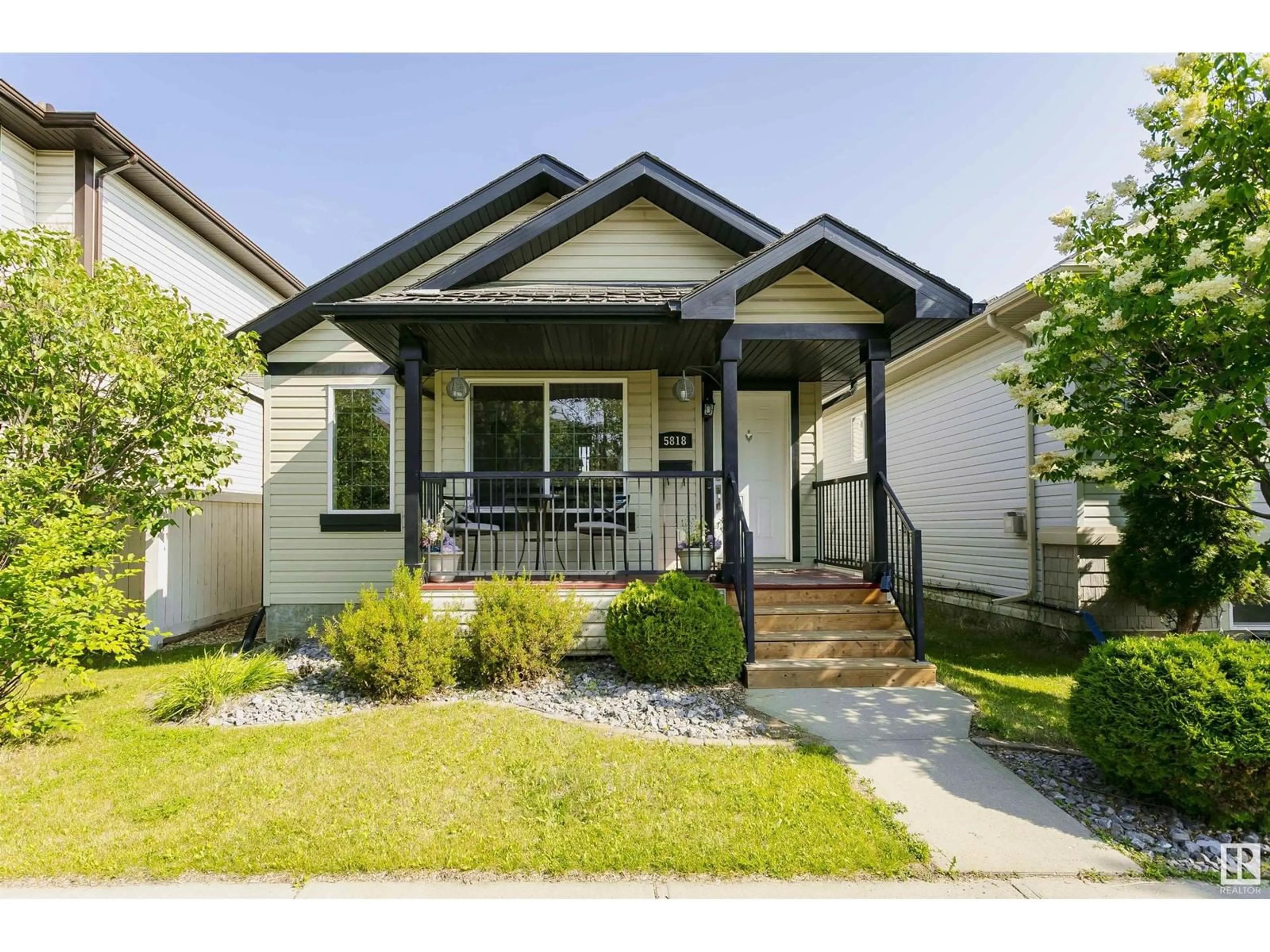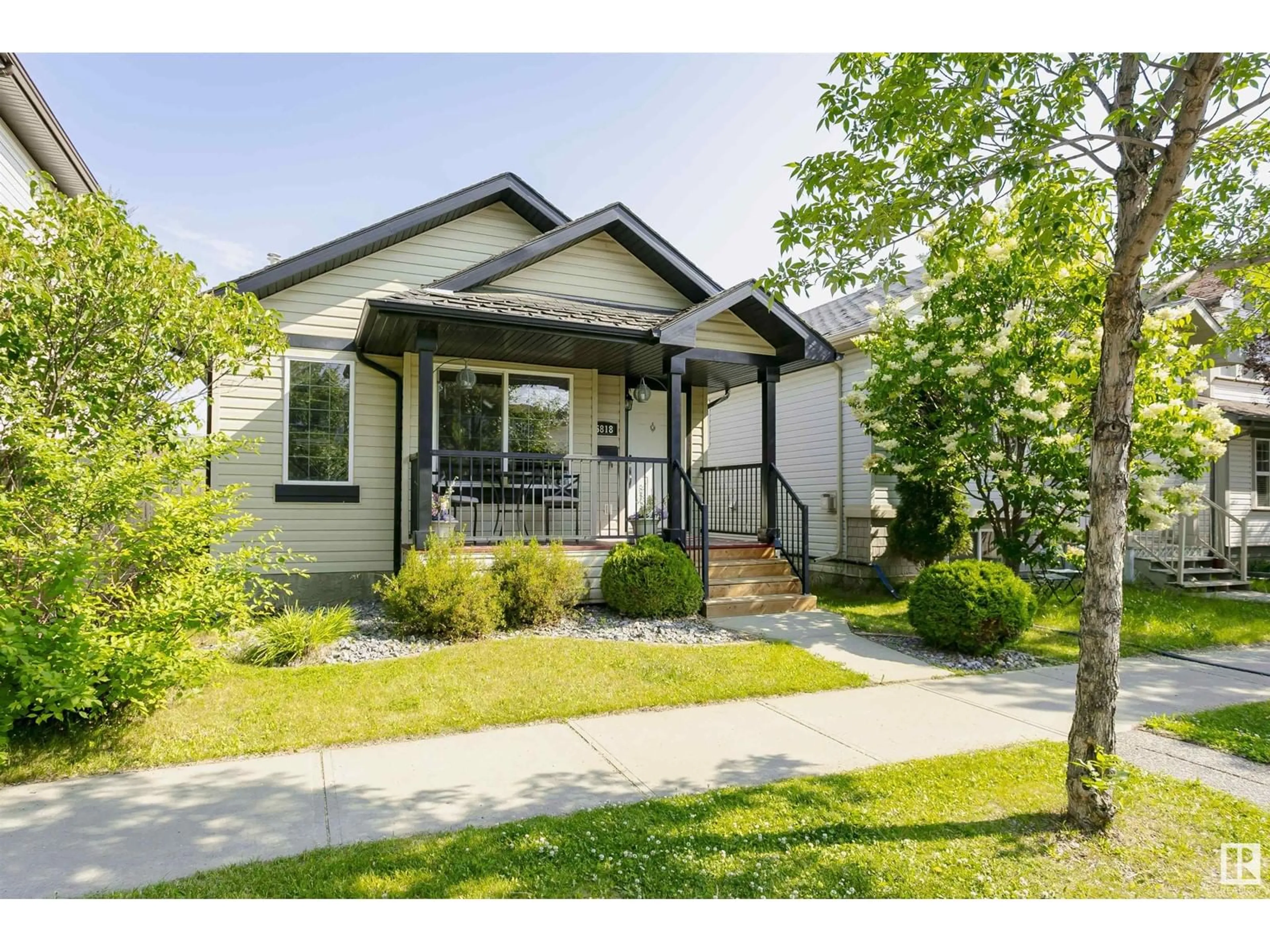5818 SUTTER PLACE PL NW, Edmonton, Alberta T6R3R3
Contact us about this property
Highlights
Estimated ValueThis is the price Wahi expects this property to sell for.
The calculation is powered by our Instant Home Value Estimate, which uses current market and property price trends to estimate your home’s value with a 90% accuracy rate.Not available
Price/Sqft$381/sqft
Days On Market21 days
Est. Mortgage$1,825/mth
Tax Amount ()-
Description
Welcome HOME! Gorgeous 4 level split, 4 bedrooms, 2.5 bathrooms with a WALKOUT in South Terwillegar. Offers over 1600 sq. ft. on 3 levels plus finished basement. Great curb appeal with front porch and mature trees around. Warm & inviting living room w/ vaulted ceiling, charming kitchen w/ white cabinets, S/S appliances, island & corner pantry. Spacious nook for family dining. Upper level bonus room is open to below & features wood railings. Primary bedroom boasts a 4 pc en-suite w/ dual entrances , good size 2nd bedroom. Lower walkout level highlights family room w/ corner gas fireplace, 3-pc bathroom, 3rd bedroom & laundry room. Basement level w/ oversized 4th bedroom, perfect for guests or home office, art studio or play room, 2-pc bath & ample of storage space. Double detached garage and extra parking for visitors. Quick commute to Anthony Henday, Whitemud, various shopping amenities & parks/ pond / rec. center! Perfect home for growing family! (id:39198)
Property Details
Interior
Features
Basement Floor
Bedroom 4
4.3 m x 5.12 mUtility room
3.77 m x 2.6 mProperty History
 47
47

