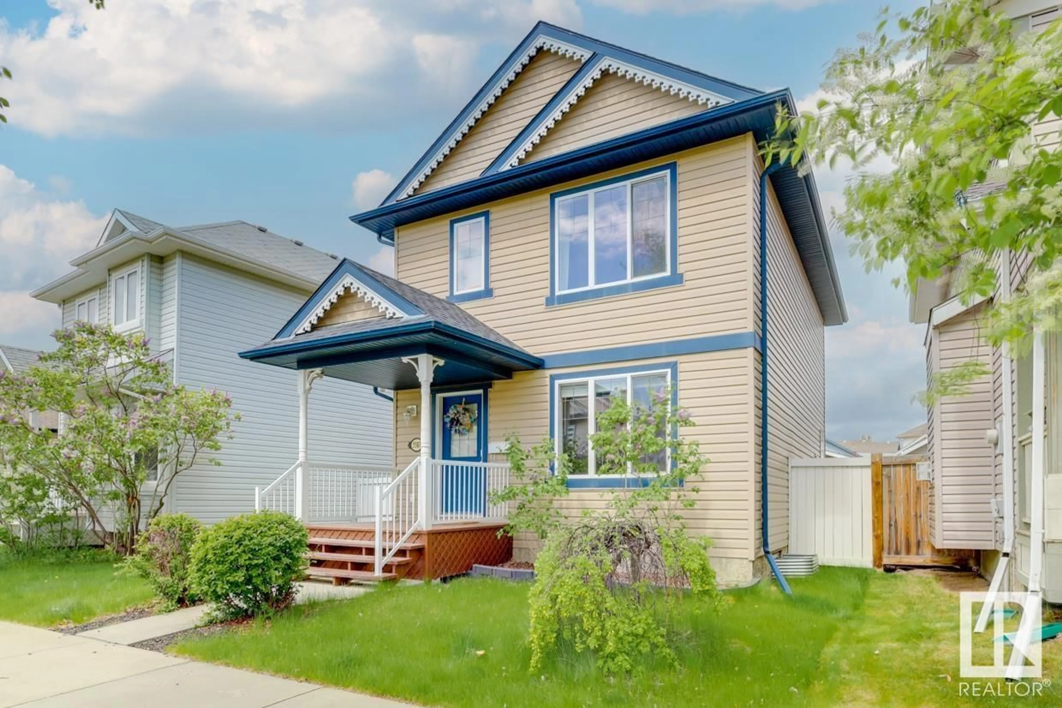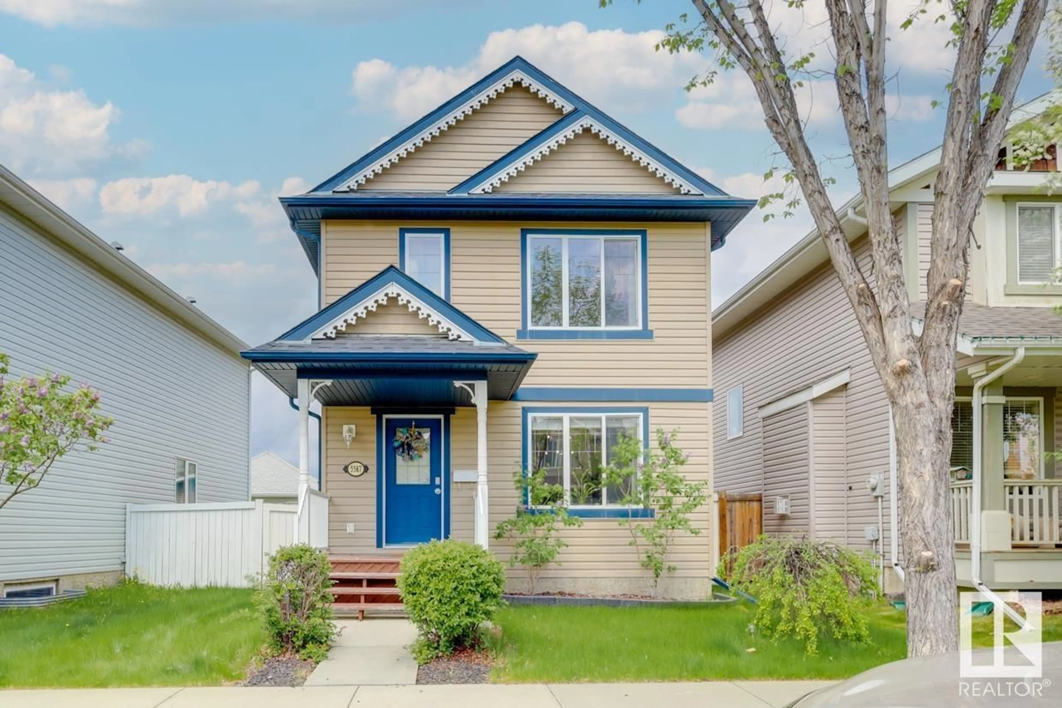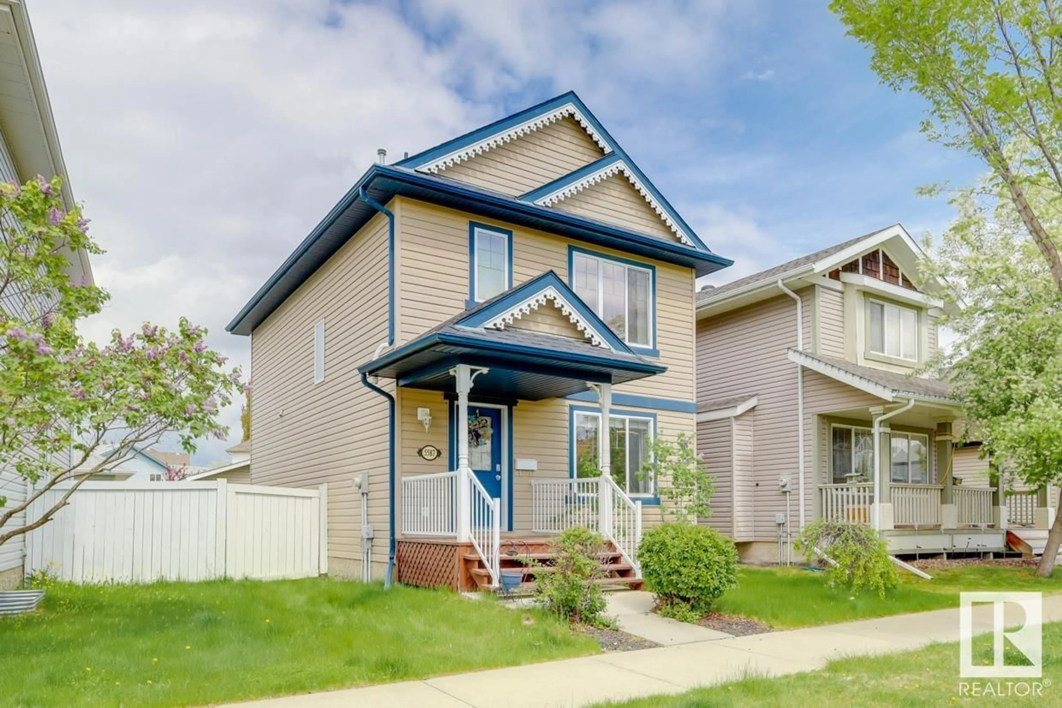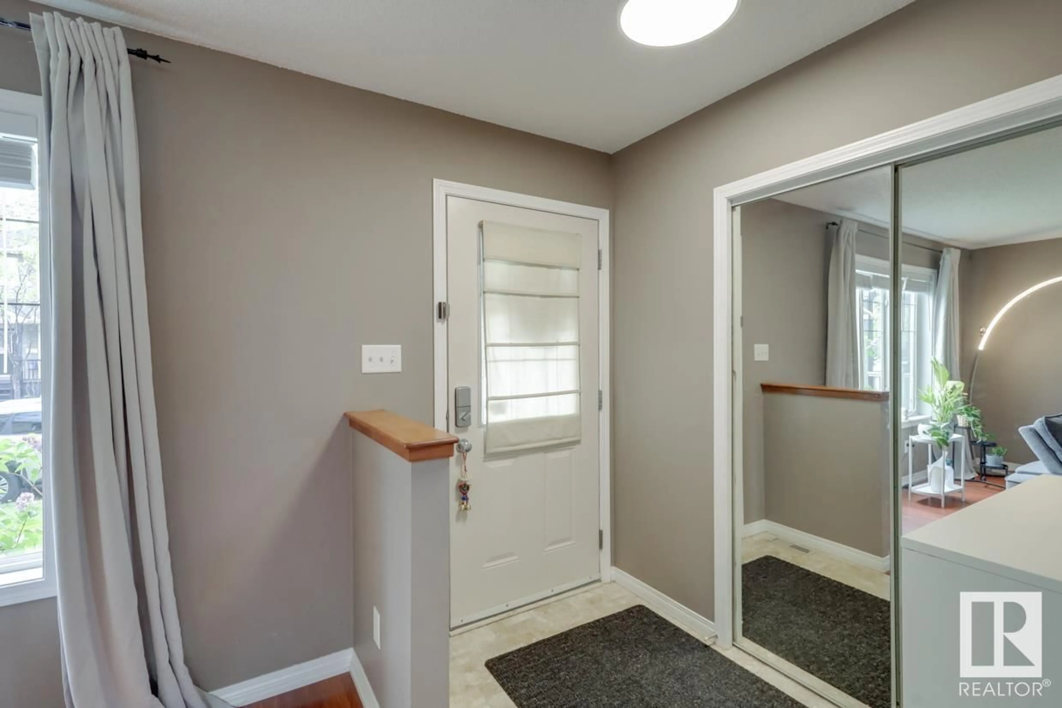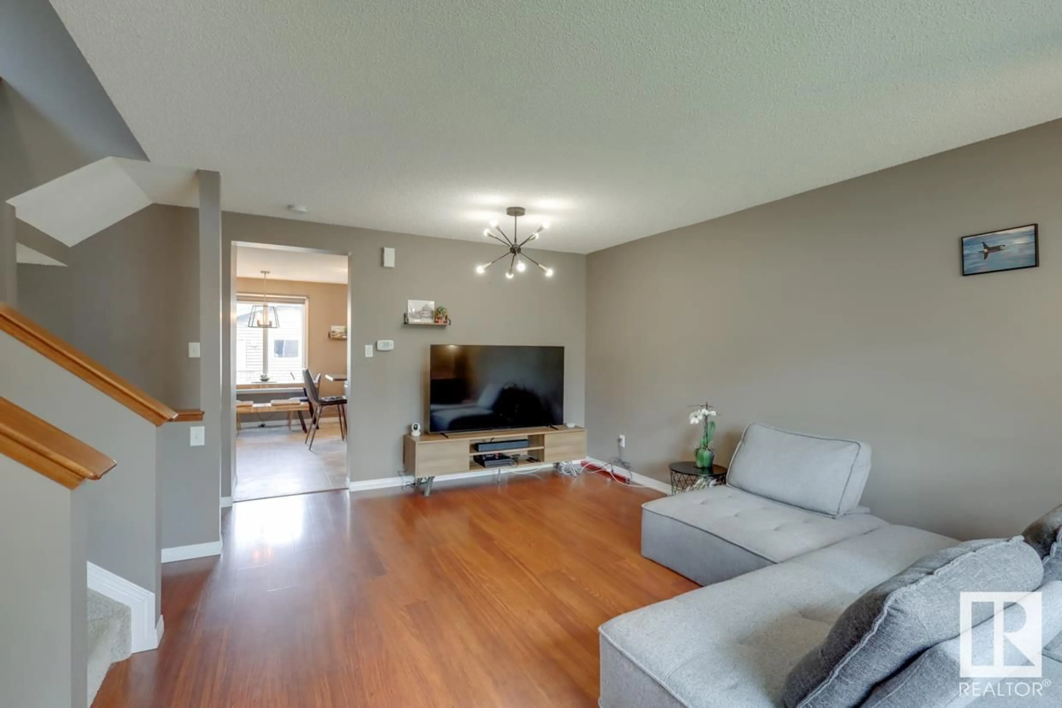5587 STEVENS CR NW, Edmonton, Alberta T6R0A4
Contact us about this property
Highlights
Estimated ValueThis is the price Wahi expects this property to sell for.
The calculation is powered by our Instant Home Value Estimate, which uses current market and property price trends to estimate your home’s value with a 90% accuracy rate.Not available
Price/Sqft$361/sqft
Est. Mortgage$2,061/mo
Tax Amount ()-
Days On Market199 days
Description
This meticulously maintained single-family home in South Terwillegar offers over 1,900 square feet of living space. Its warm, sunlit living room with large southeast-facing windows ensures natural light all day. The dining area overlooks the sunny backyard, with a spacious deck and fire pit perfect for outdoor gatherings. The functional kitchen and main floor powder room provide convenience. Upstairs, the master bedroom boasts an ensuite, with two more bedrooms and a full bathroom completing the level. The fully finished basement includes a fourth bedroom, bathroom, and a large rec room. Outside, enjoy a double detached garage (2017), insulated for added comfort, fenced yard, and landscaped surroundings. Recent upgrades include a new roof in 2022 and brand-new washer and dryer installed in 2024. Just a five-minute walk to the park and a five-minute drive to the Henday. (id:39198)
Property Details
Interior
Features
Basement Floor
Bedroom 4

