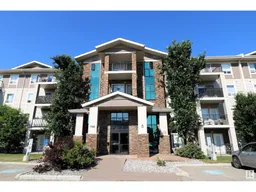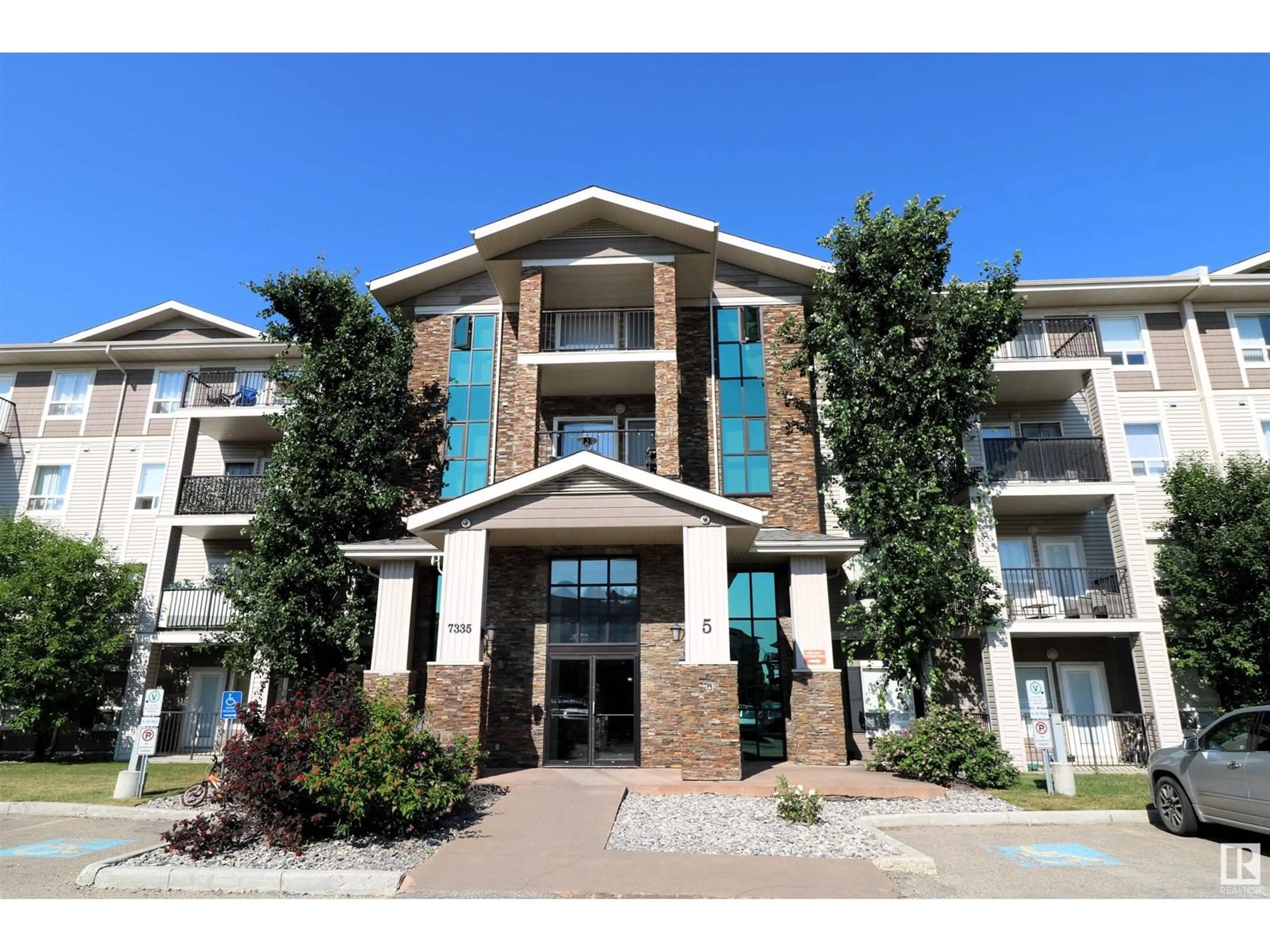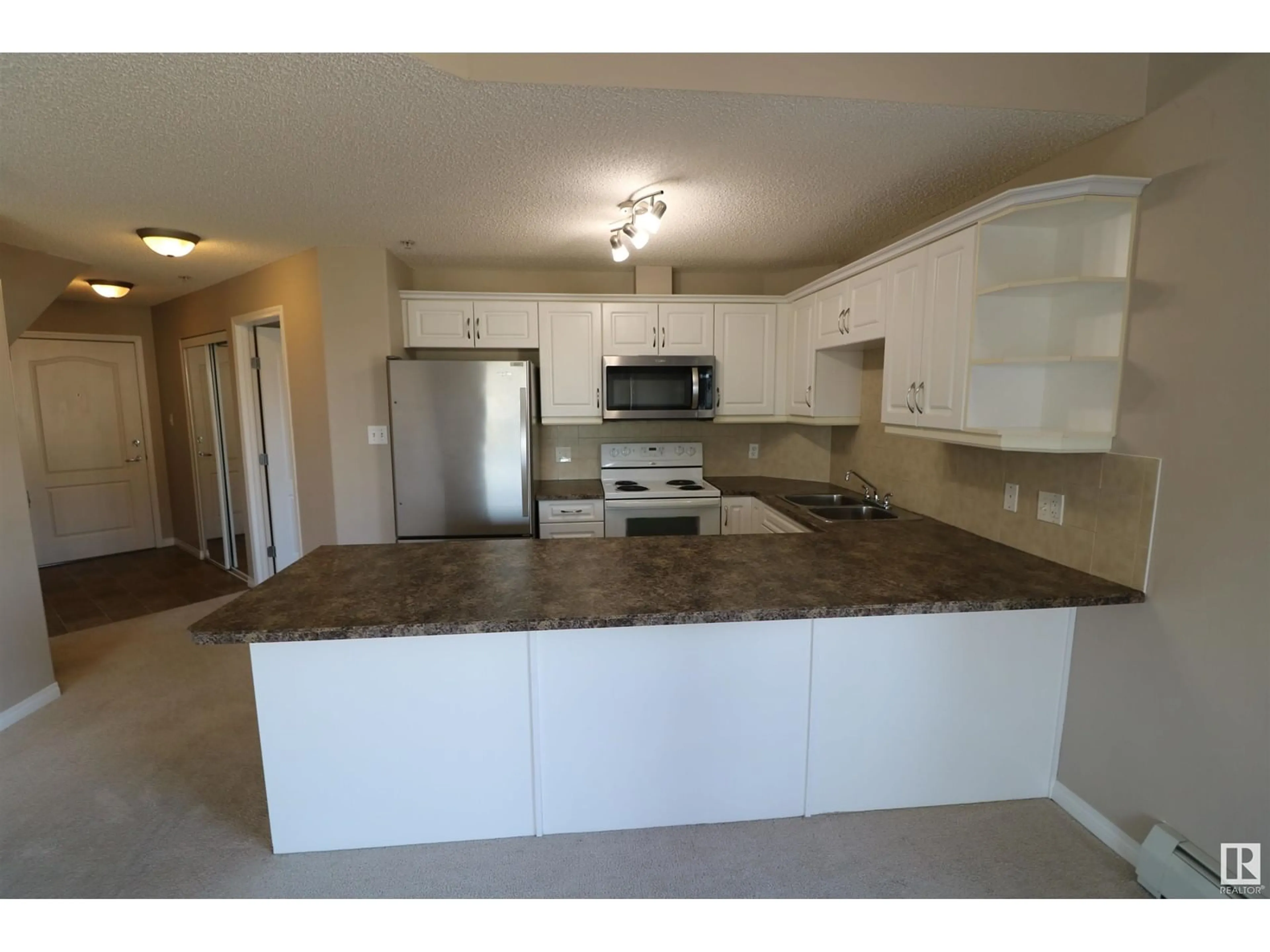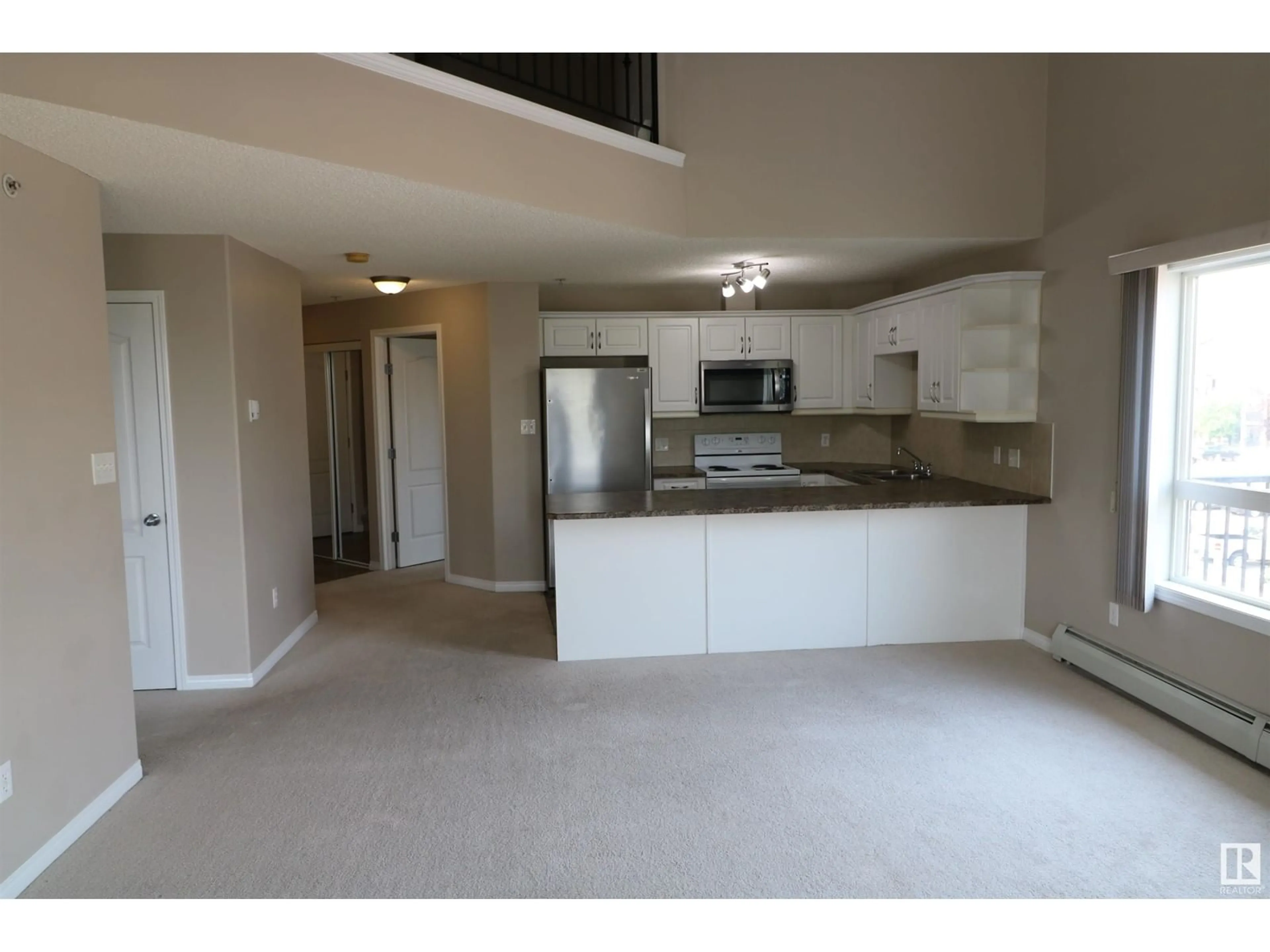#5314 7335 SOUTH TERWILLEGAR DR NW, Edmonton, Alberta T6R0M1
Contact us about this property
Highlights
Estimated ValueThis is the price Wahi expects this property to sell for.
The calculation is powered by our Instant Home Value Estimate, which uses current market and property price trends to estimate your home’s value with a 90% accuracy rate.Not available
Price/Sqft$186/sqft
Days On Market7 days
Est. Mortgage$1,009/mth
Maintenance fees$550/mth
Tax Amount ()-
Description
A Wonderful 1260 Sq. Ft. End Unit Condo that features Two Bedrooms, Two Four Piece Bathrooms and a Large Loft on the upper level. The Open Concept main floor offers a Large kitchen with an eating bar, Dining Room with a Patio Door leading out to a Large West facing Deck, and a Spacious Living Room. The unit has vaulted ceilings and plenty of natural light. The Primary bedroom has a walk in closet and a four piece ensuite. In suite laundry. The upper loft presents plenty of opportunities such as a Home Office, a Bonus Room, or Recreation Room and includes a storage room. Great Location close to Shopping, Public Transportation, Playgrounds and the Anthony Henday. (id:39198)
Property Details
Interior
Features
Main level Floor
Living room
3.64 m x 3.8 mDining room
2.36 m x 3.4 mKitchen
2.76 m x 3.47 mPrimary Bedroom
3.3 m x 3.6 mCondo Details
Inclusions
Property History
 21
21


