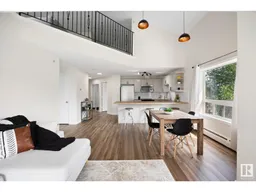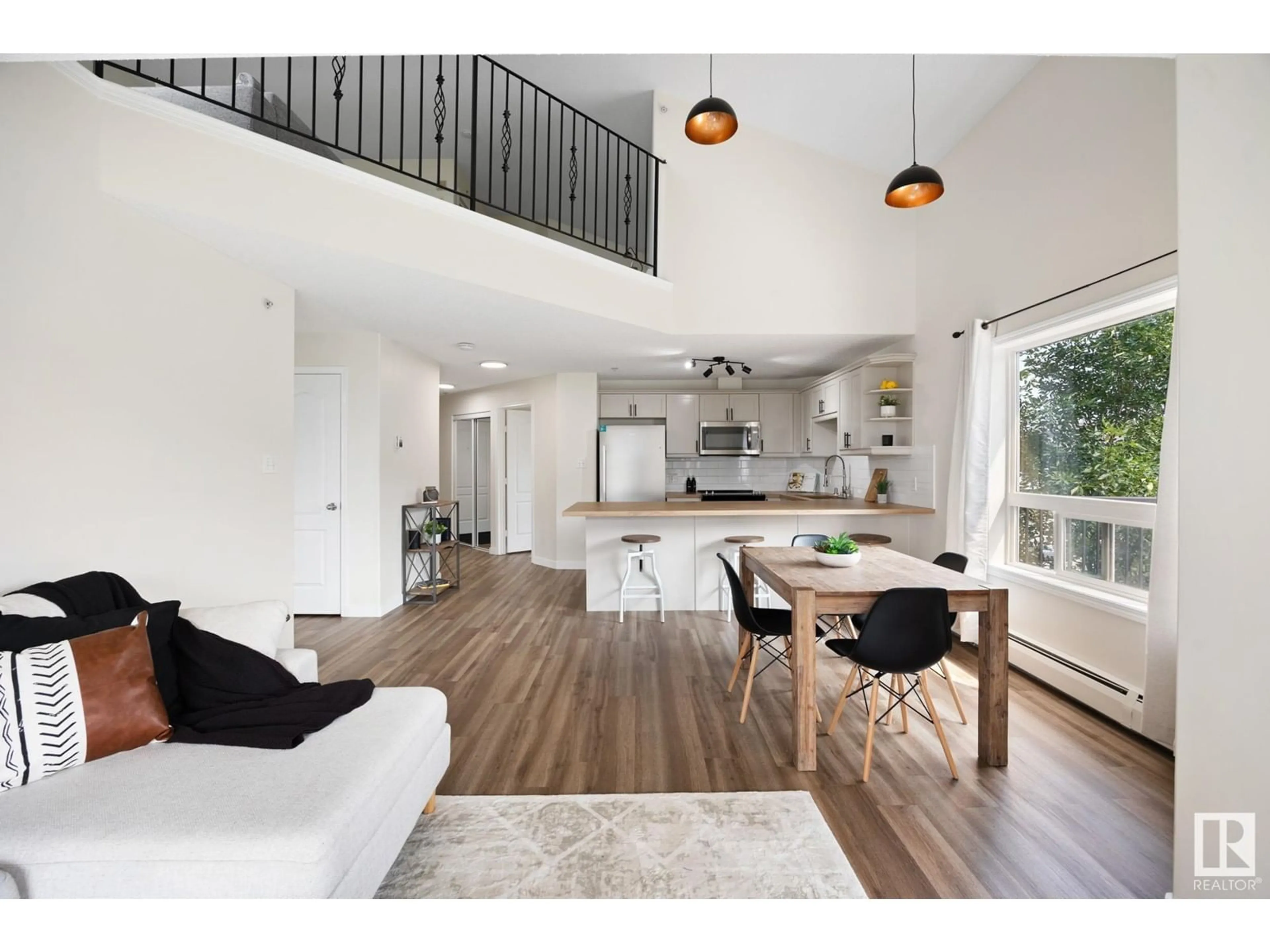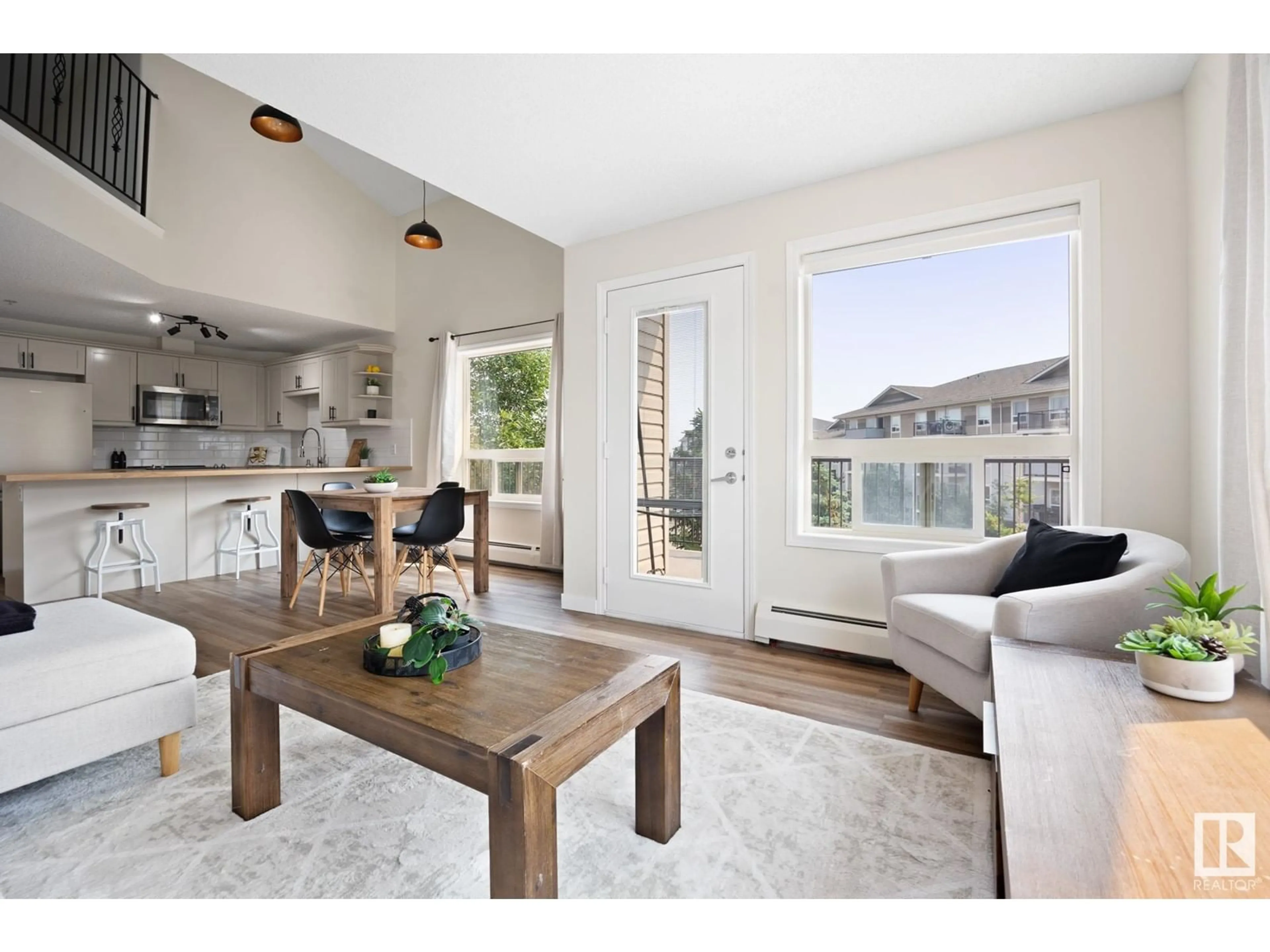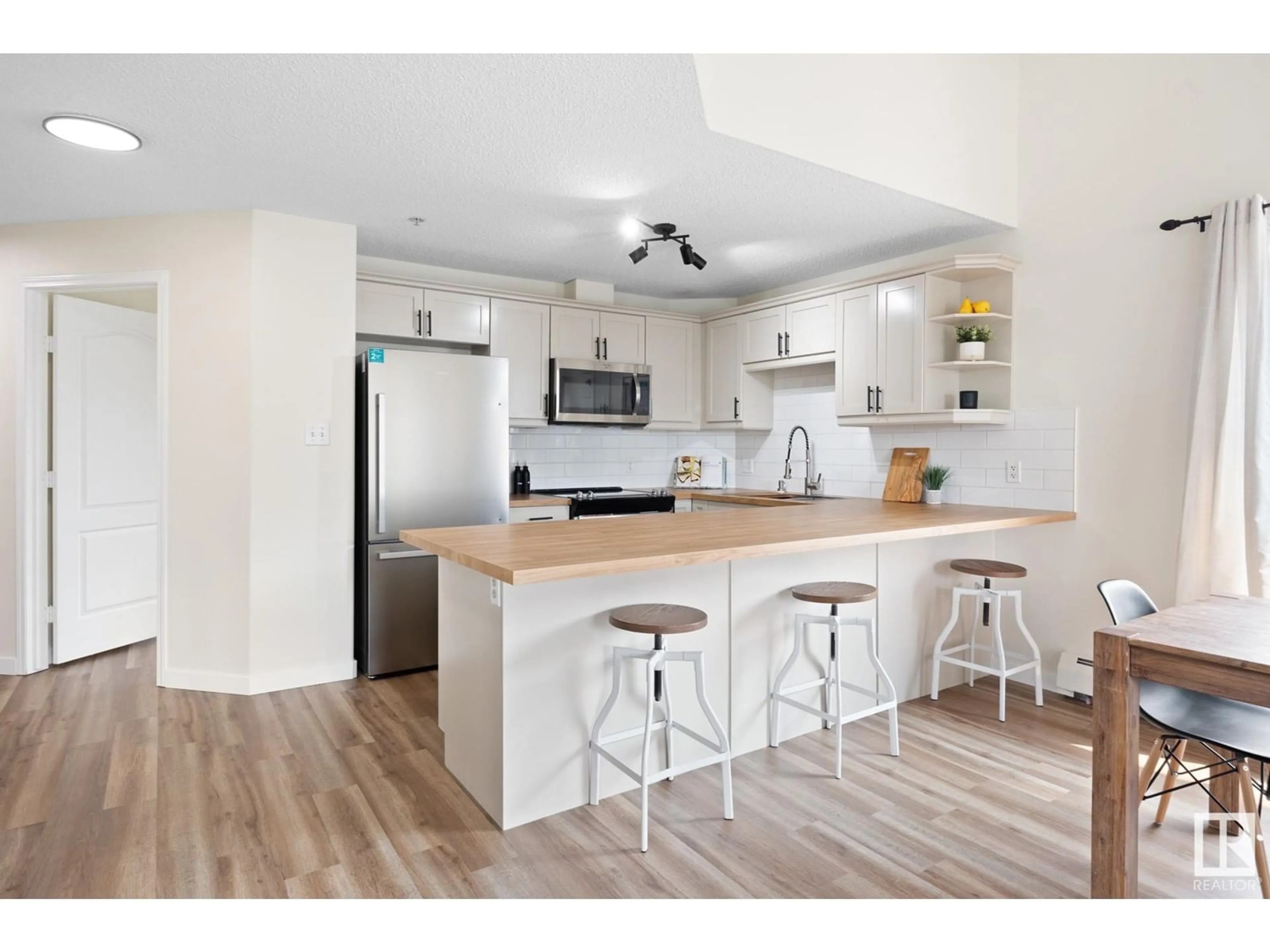#5304 7335 South Terwillegar DR NW NW, Edmonton, Alberta T6R0M1
Contact us about this property
Highlights
Estimated ValueThis is the price Wahi expects this property to sell for.
The calculation is powered by our Instant Home Value Estimate, which uses current market and property price trends to estimate your home’s value with a 90% accuracy rate.Not available
Price/Sqft$205/sqft
Days On Market2 days
Est. Mortgage$1,116/mth
Maintenance fees$550/mth
Tax Amount ()-
Description
STUNNER!!! 2 BED PLUS LOFT!!! Get ready for one of the nicest units in this sought after south side complex! Introducing THE LOFT a 1265 sq ft 2 bed 2 bath pet friendly condo with bonus loft area. This gorgeous condo has had incredible upgrades including refreshed kitchen with butcher block counters, custom sink, breakfast bar, and new appliances. The spacious main floor has new vinyl flooring, new lighting, and features a full dining area, ample closet space, laundry room, and new closet doors and trim. Upstairs the loft can be your second living area, gym, office or the greatest playroom of all time! Outside is a massive deck with gas line for your bbq. This well located unit is close to the Henday, Freson Bros, Terwillegar Rec Centre, and the excellent shopping and restaurants. (id:39198)
Property Details
Interior
Features
Main level Floor
Living room
Dining room
Kitchen
Primary Bedroom
Condo Details
Inclusions
Property History
 28
28


