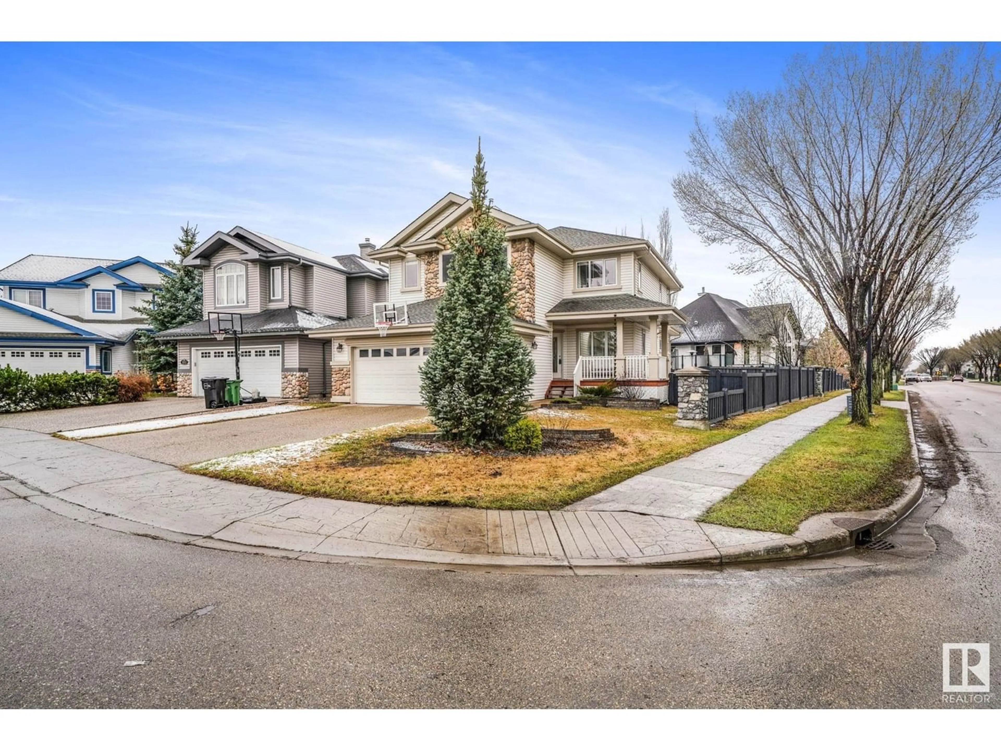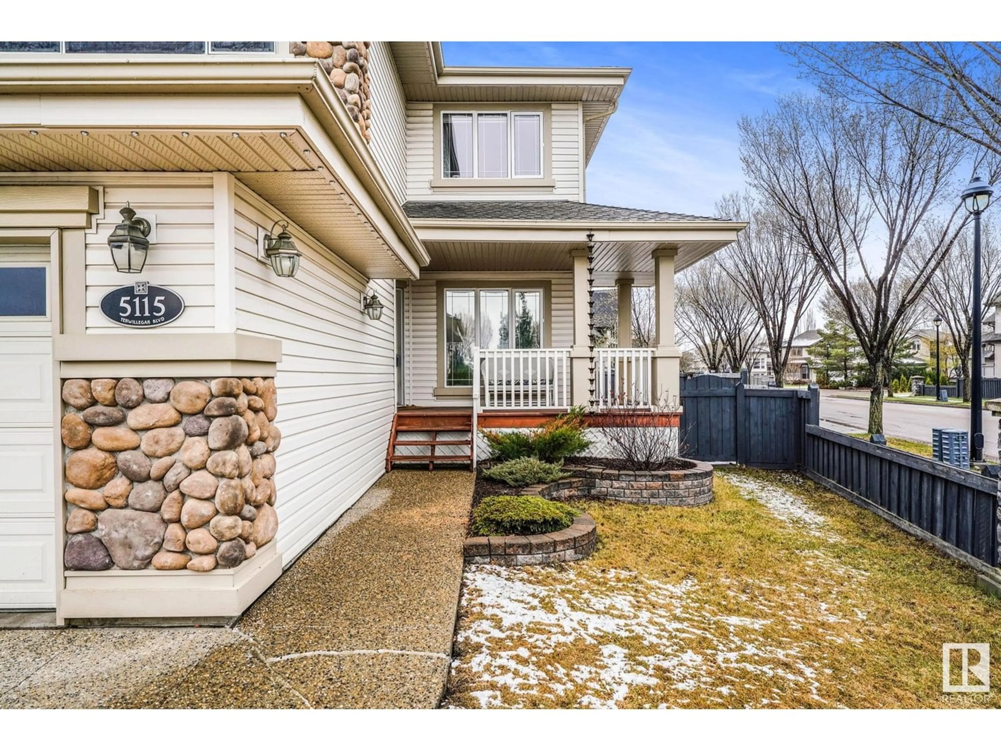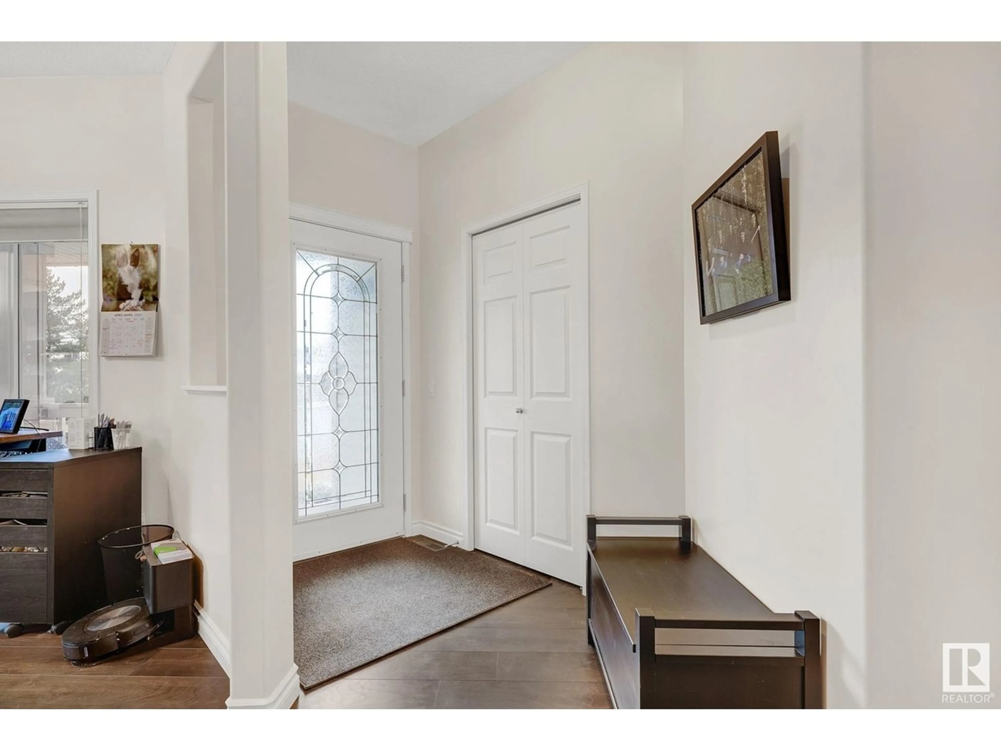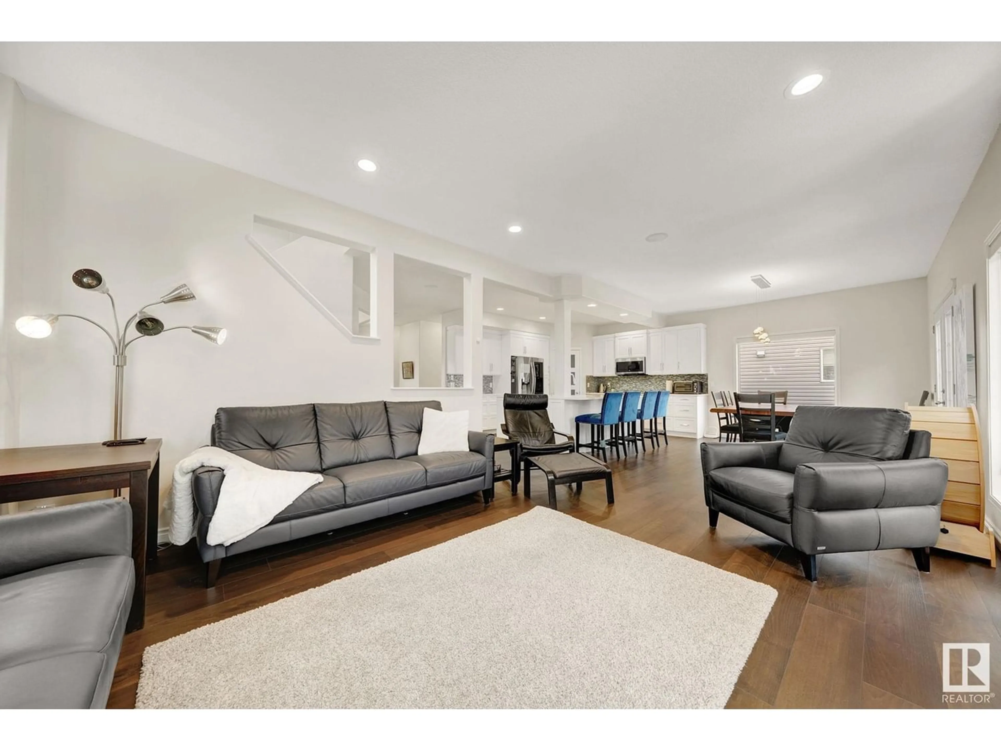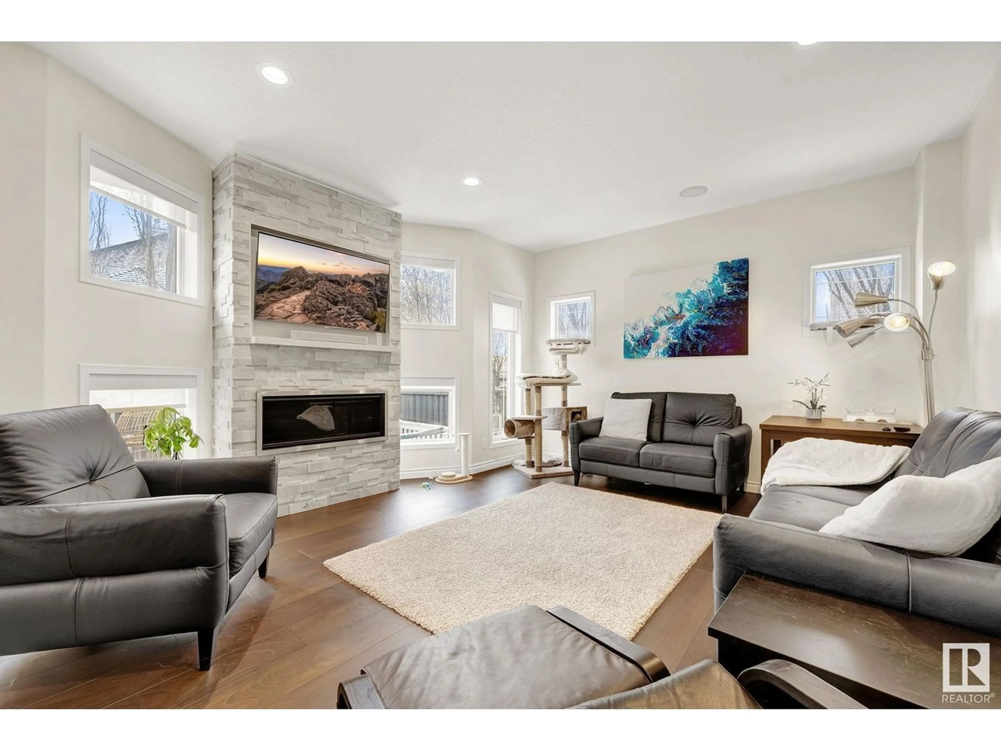5115 TERWILLEGAR BV NW NW, Edmonton, Alberta T6R3P1
Contact us about this property
Highlights
Estimated ValueThis is the price Wahi expects this property to sell for.
The calculation is powered by our Instant Home Value Estimate, which uses current market and property price trends to estimate your home’s value with a 90% accuracy rate.Not available
Price/Sqft$301/sqft
Est. Mortgage$3,221/mo
Tax Amount ()-
Days On Market235 days
Description
Discover luxury living in this renovated 5-bedroom, nearly 2500 square-foot home in sought-after Terwillegar. The interior features a stunning kitchen with high-end cabinetry, quartz countertops, new appliances, and luxury vinyl plank flooring, extending to beautifully updated bathrooms. The open concept floor plan features a main floor flex room, living room with remote controlled fireplace, an upper level bonus room, and a recreation room in the basement, offering abundant space for a growing family. Enjoy modern conveniences like a new 60 Gallon hot water tank, in-ceiling audio, wired CAT6 ethernet, Hunter Douglas blinds, built in vacuum and a finished basement with insulated Dricore flooring and soundproofing. Outside, the covered deck with a BBQ gas line, storage shed, and permanent Gemstone LED lighting complement the large lot, making it perfect for both relaxation and entertaining. This home combines elegance with practical upgrades, ensuring a sophisticated and comfortable living experience. (id:39198)
Property Details
Interior
Features
Basement Floor
Family room
3.74 m x 3.42 mBedroom 5
3.28 m x 3.38 mGames room
5.41 m x 4.39 mExterior
Parking
Garage spaces 4
Garage type Attached Garage
Other parking spaces 0
Total parking spaces 4

