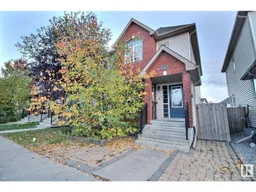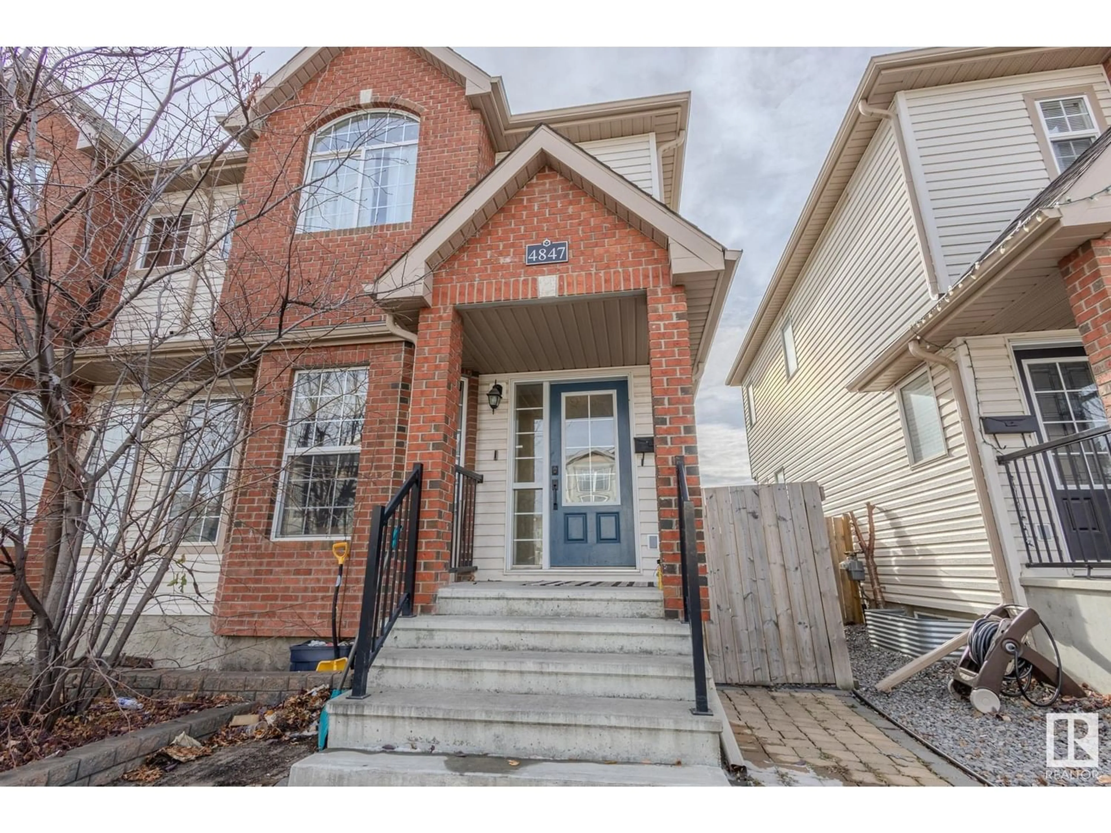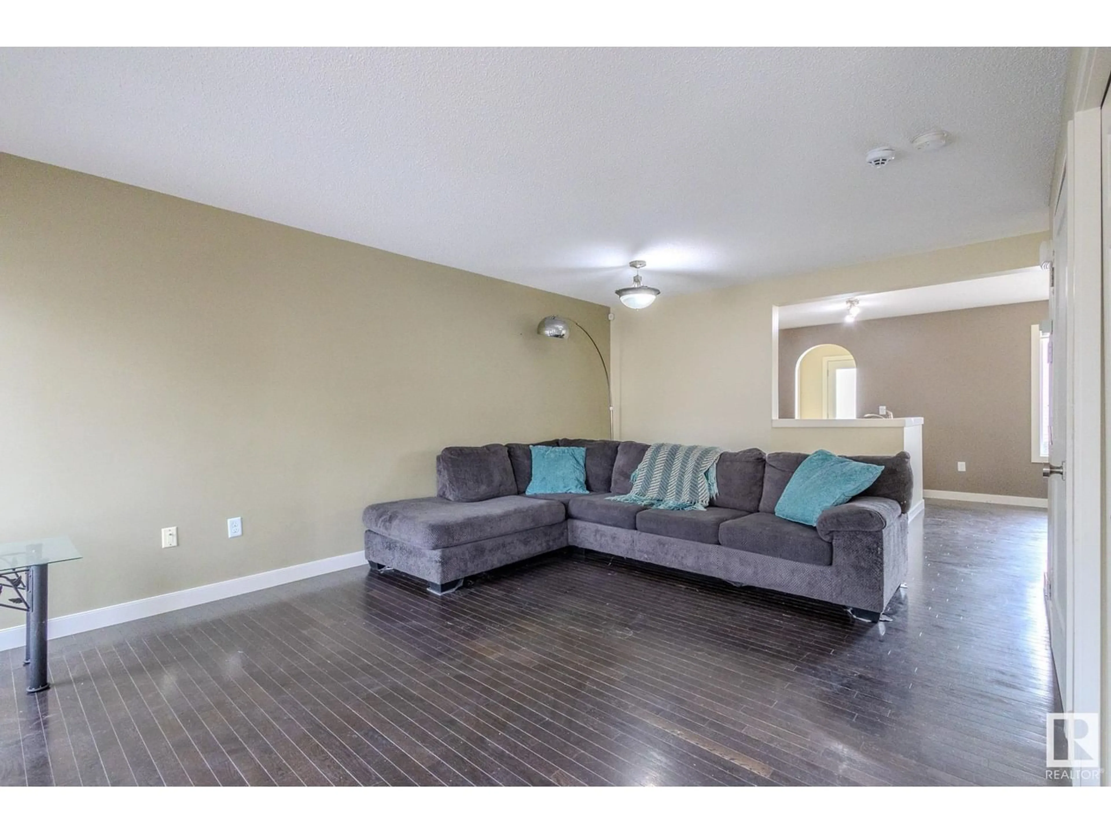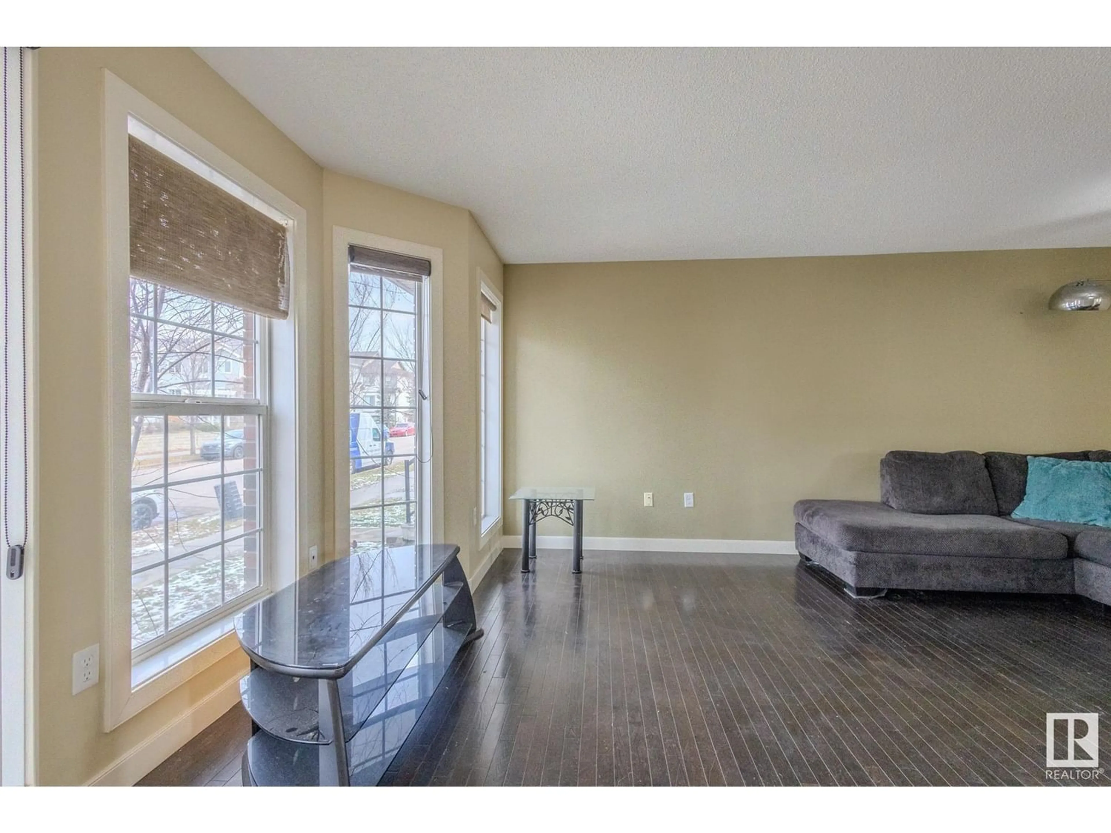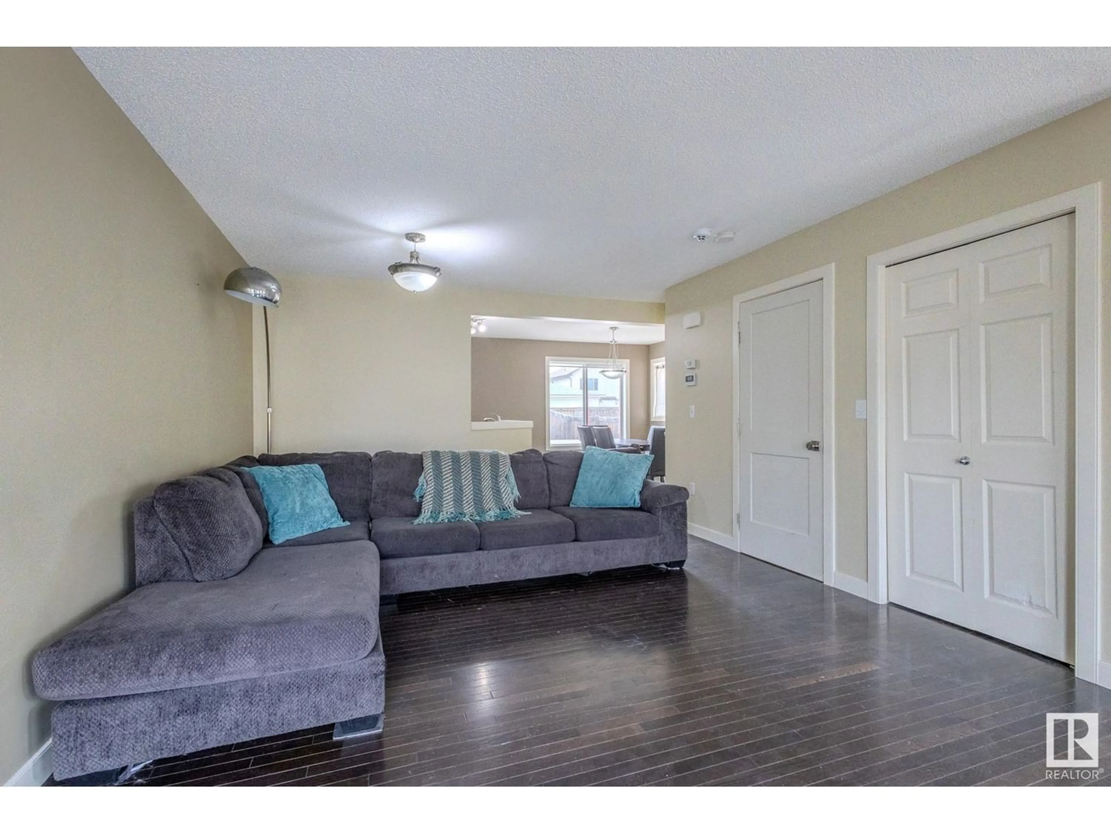4847 TERWILLEGAR CM NW, Edmonton, Alberta T6R0A8
Contact us about this property
Highlights
Estimated ValueThis is the price Wahi expects this property to sell for.
The calculation is powered by our Instant Home Value Estimate, which uses current market and property price trends to estimate your home’s value with a 90% accuracy rate.Not available
Price/Sqft$283/sqft
Est. Mortgage$1,503/mo
Tax Amount ()-
Days On Market1 year
Description
First-Time Home Buyer or Investor Alert! This dual master suite is a great place to start your home ownership experience! Hardwood floors great you as you enter the living room. and continue through the Dining Room, powder room and Kitchen. Ceramic tiles are both entrances to help keep the floors clean and dry. The dining room easily seats 6 and the Kitchen features stainless steel appliances and the stove is BRAND NEW. At the back door is the main floor laundry room. Up the stairs your will find BRAND NEW CARPET throughout. the TWO master suites are perfect for having a roommate or making your guests comfortable. Both rooms have ample or walk-in closets and a 4 piece bathroom. The basement is fully finished with a family room, bedroom and another 4 piece bathroom and a storage room. The backyard is easy maintenance and the double garage adds off street parking and extra storage. All this in Terwillegar Town, close to transit, shopping and schools. What more could you want? Come take a look. (id:39198)
Property Details
Interior
Features
Main level Floor
Kitchen
3.02 m x 2.85 mLiving room
4.58 m x 7.16 mDining room
3.04 m x 2.98 mExterior
Parking
Garage spaces 2
Garage type Detached Garage
Other parking spaces 0
Total parking spaces 2
Property History
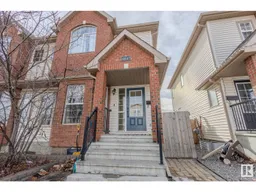 36
36