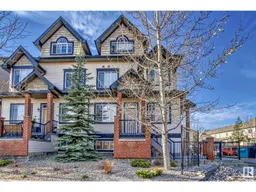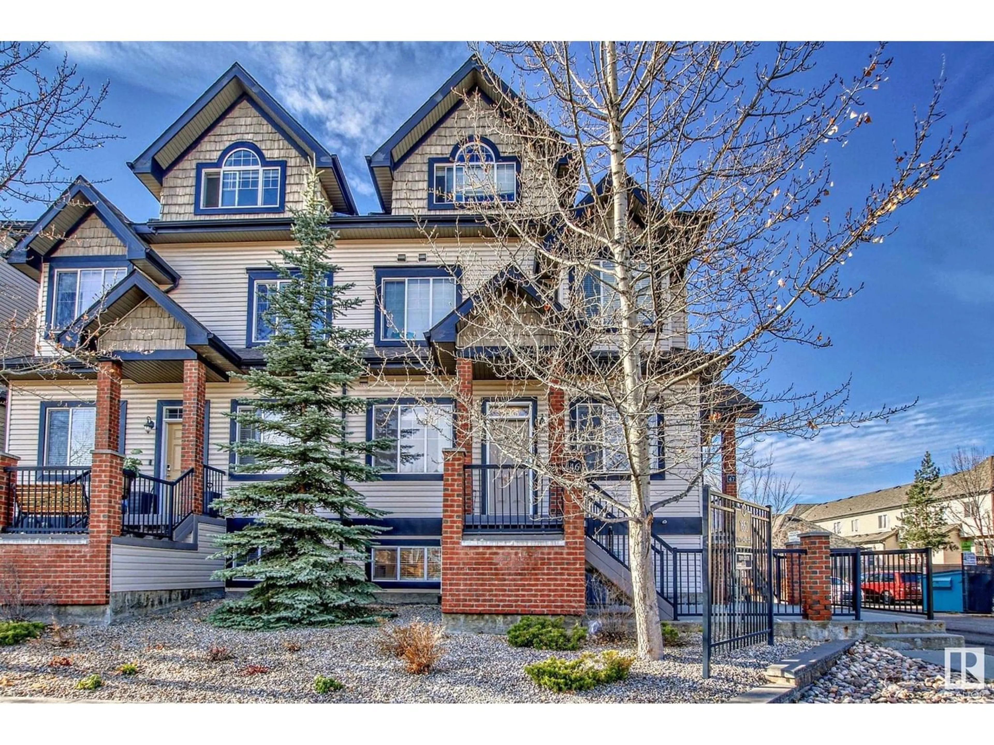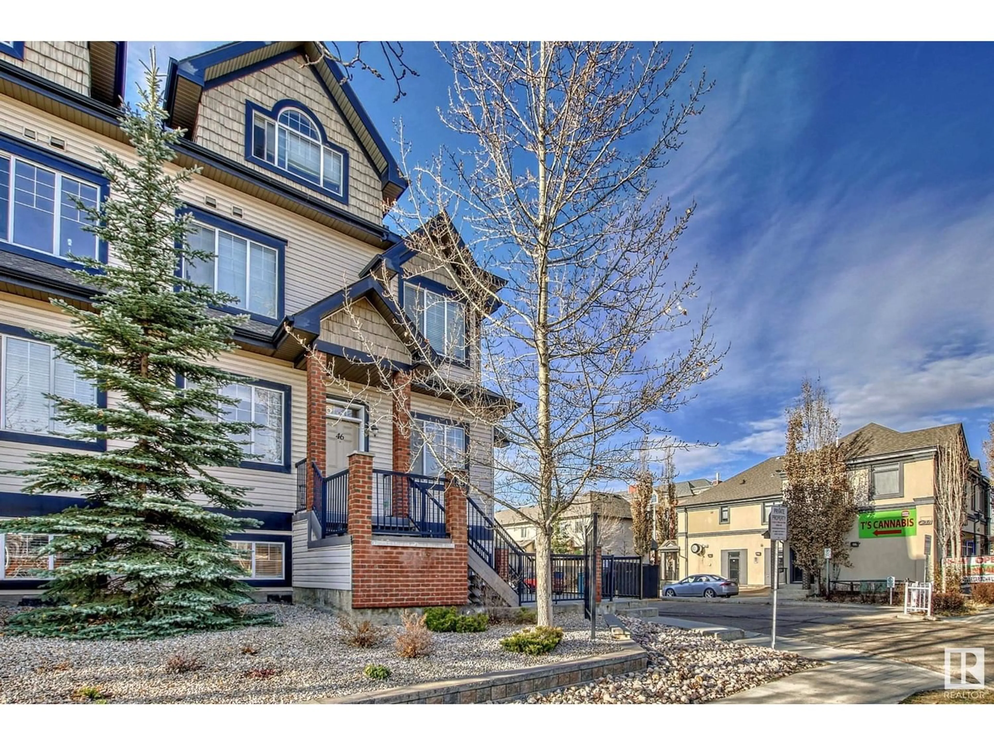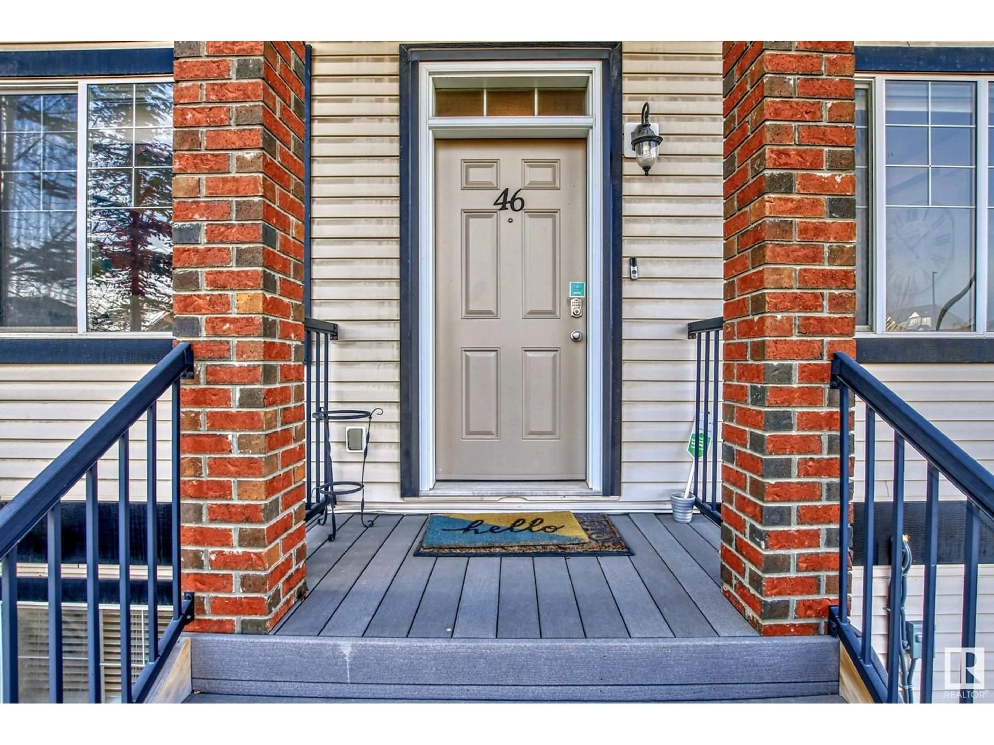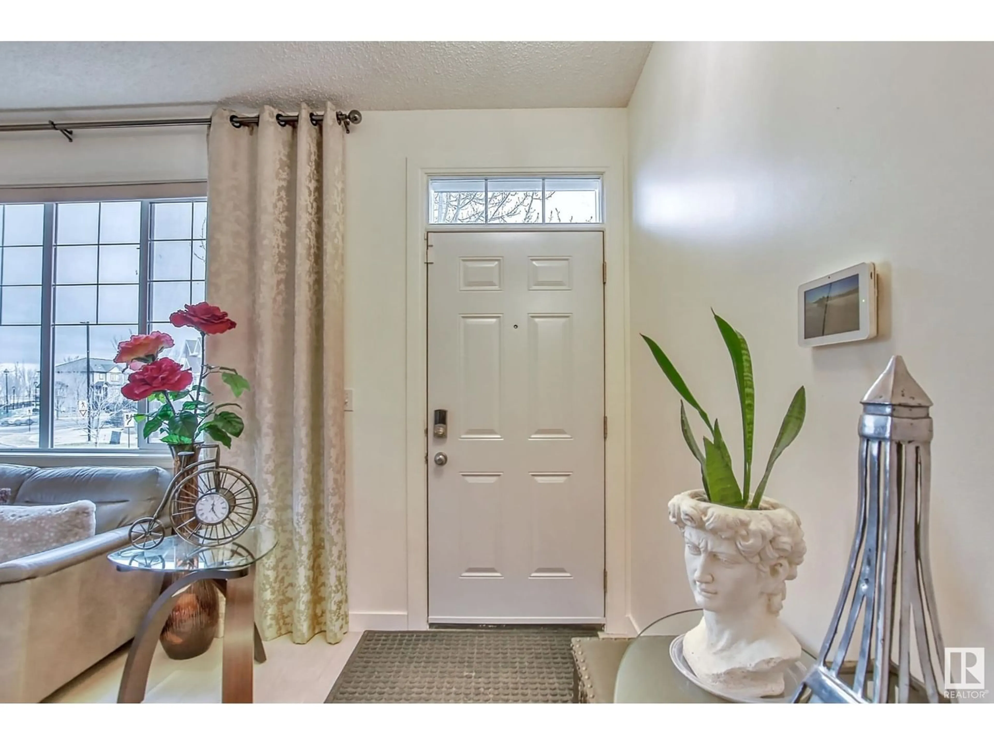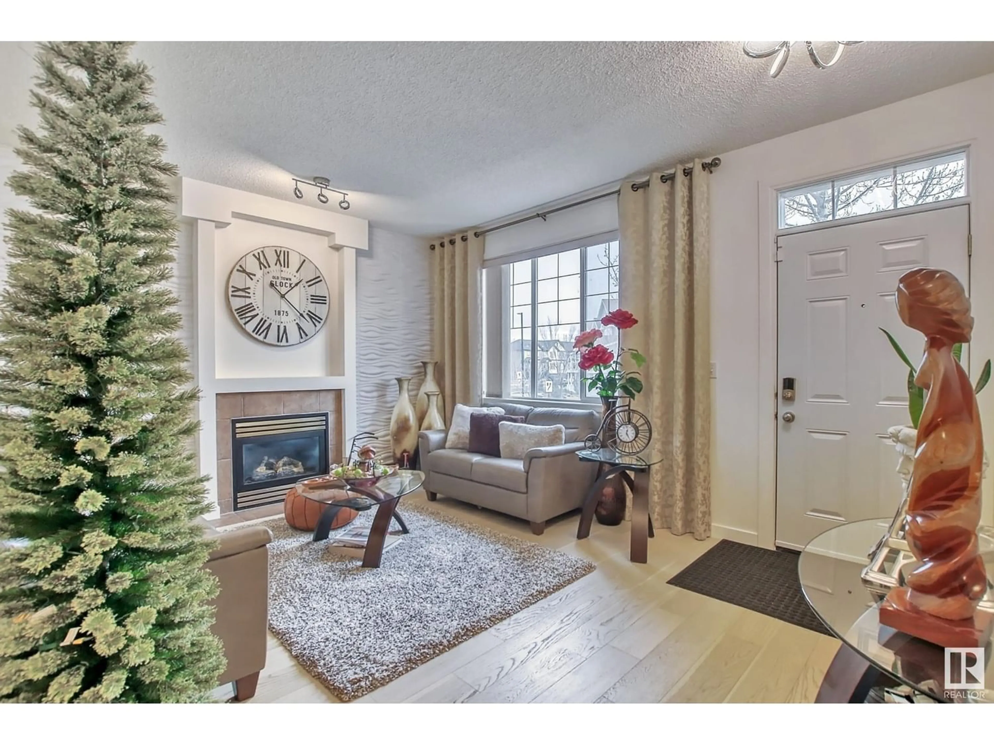#46 1650 Towne Centre BV NW, Edmonton, Alberta T6R0C5
Contact us about this property
Highlights
Estimated ValueThis is the price Wahi expects this property to sell for.
The calculation is powered by our Instant Home Value Estimate, which uses current market and property price trends to estimate your home’s value with a 90% accuracy rate.Not available
Price/Sqft$304/sqft
Est. Mortgage$1,202/mo
Maintenance fees$510/mo
Tax Amount ()-
Days On Market348 days
Description
Gorgeous 2 bedrooms condo unit located in the popular area of Town Centre in Terwillegar where you can enjoy the friendly neighborhood, convenience, and easy access to shopping center, and most popular restaurant in the community. . this unit has lots to offer, 2 bedrooms, 2 full bath, fully remodeled for the entire unit, with brand new appliances included, new vinyl flank flooring for the entire unit except basement., 9 feet ceiling, new furnace, new hot water tank, and comes with centralized air condition, natural gas fireplace in the living room, basement is finished with 4 pcs bathroom and extra entertainment area. All new lighting are included. You can also enjoy your morning coffee on the large balcony and enjoy the afternoon out. Parking included an over sized single -car garage and one additional in- front spaces for your extra vehicle parking. This home is available immediately or negotiable. (id:39198)
Property Details
Interior
Features
Main level Floor
Living room
Kitchen
Primary Bedroom
Bedroom 2
Exterior
Parking
Garage spaces 1
Garage type Attached Garage
Other parking spaces 0
Total parking spaces 1
Condo Details
Amenities
Ceiling - 9ft
Inclusions
Property History
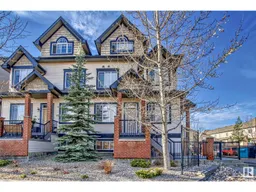 33
33