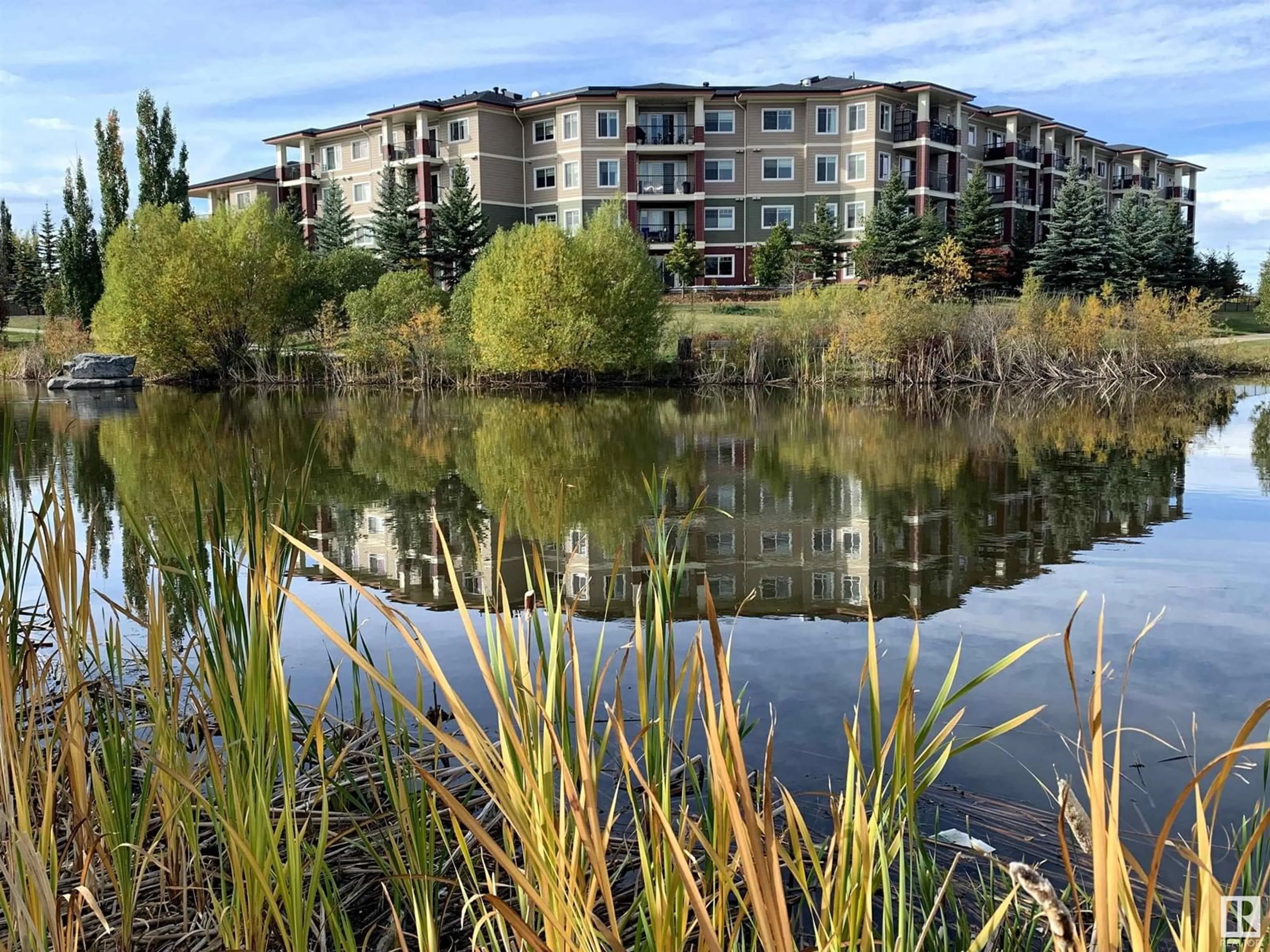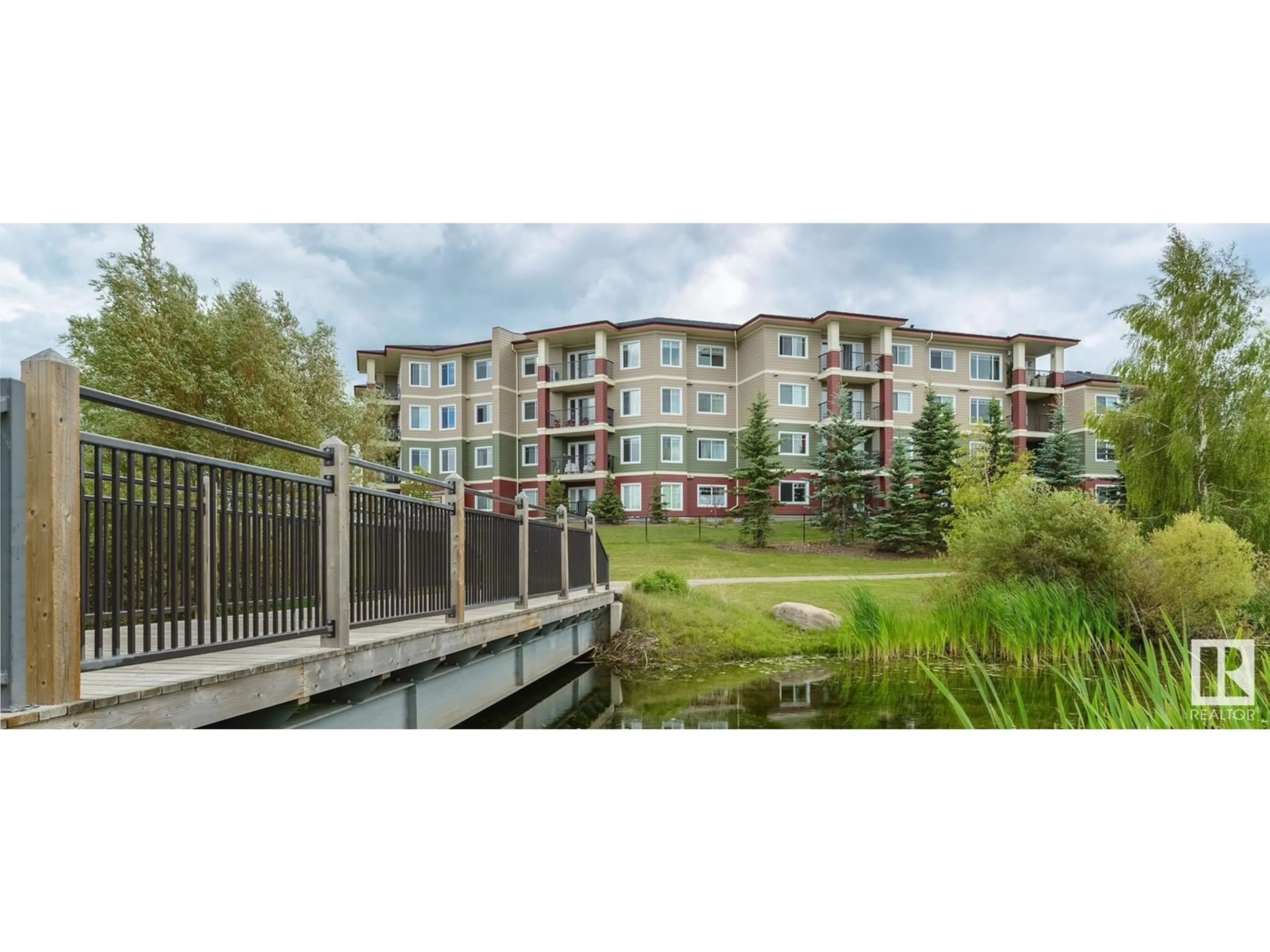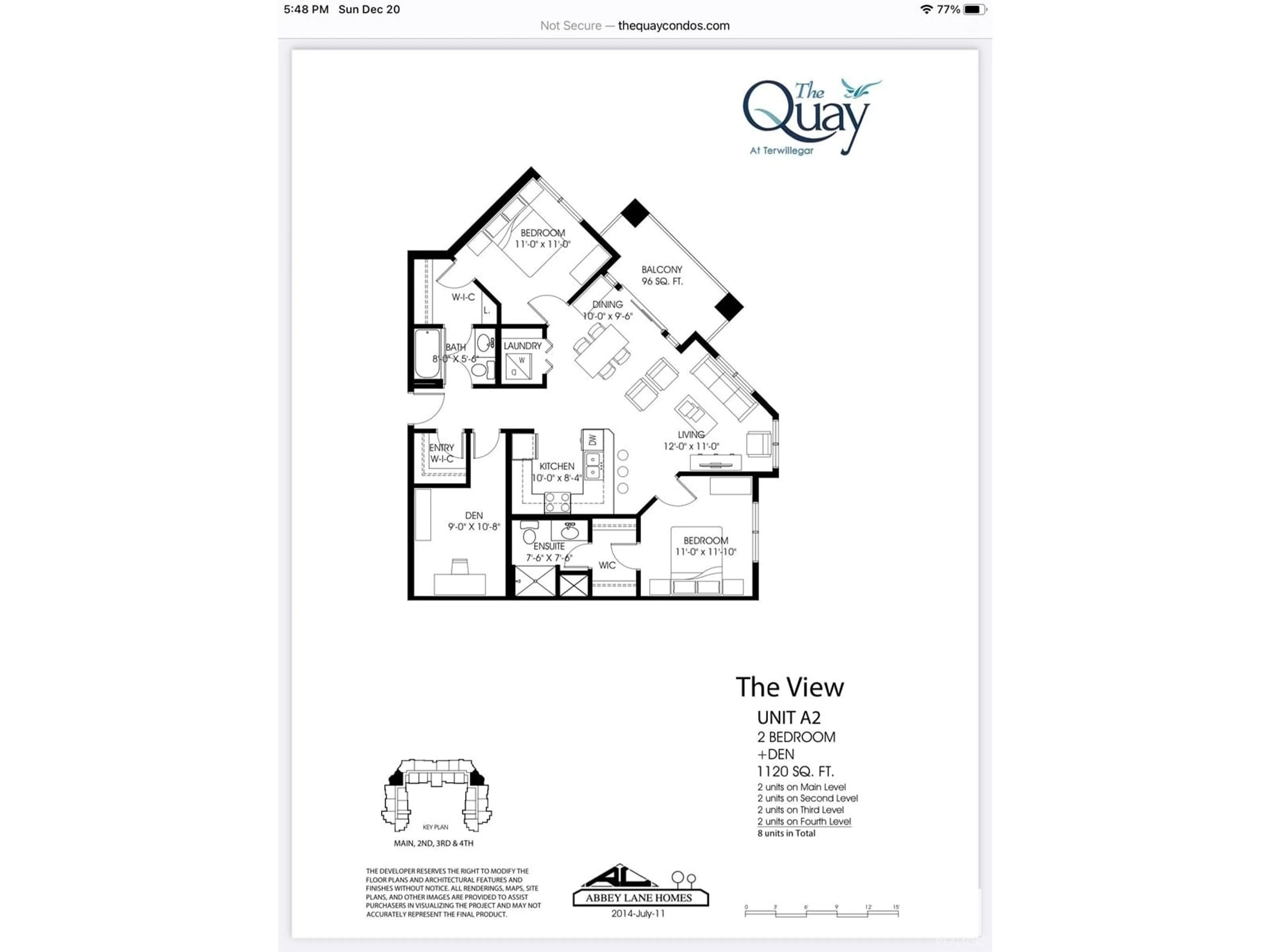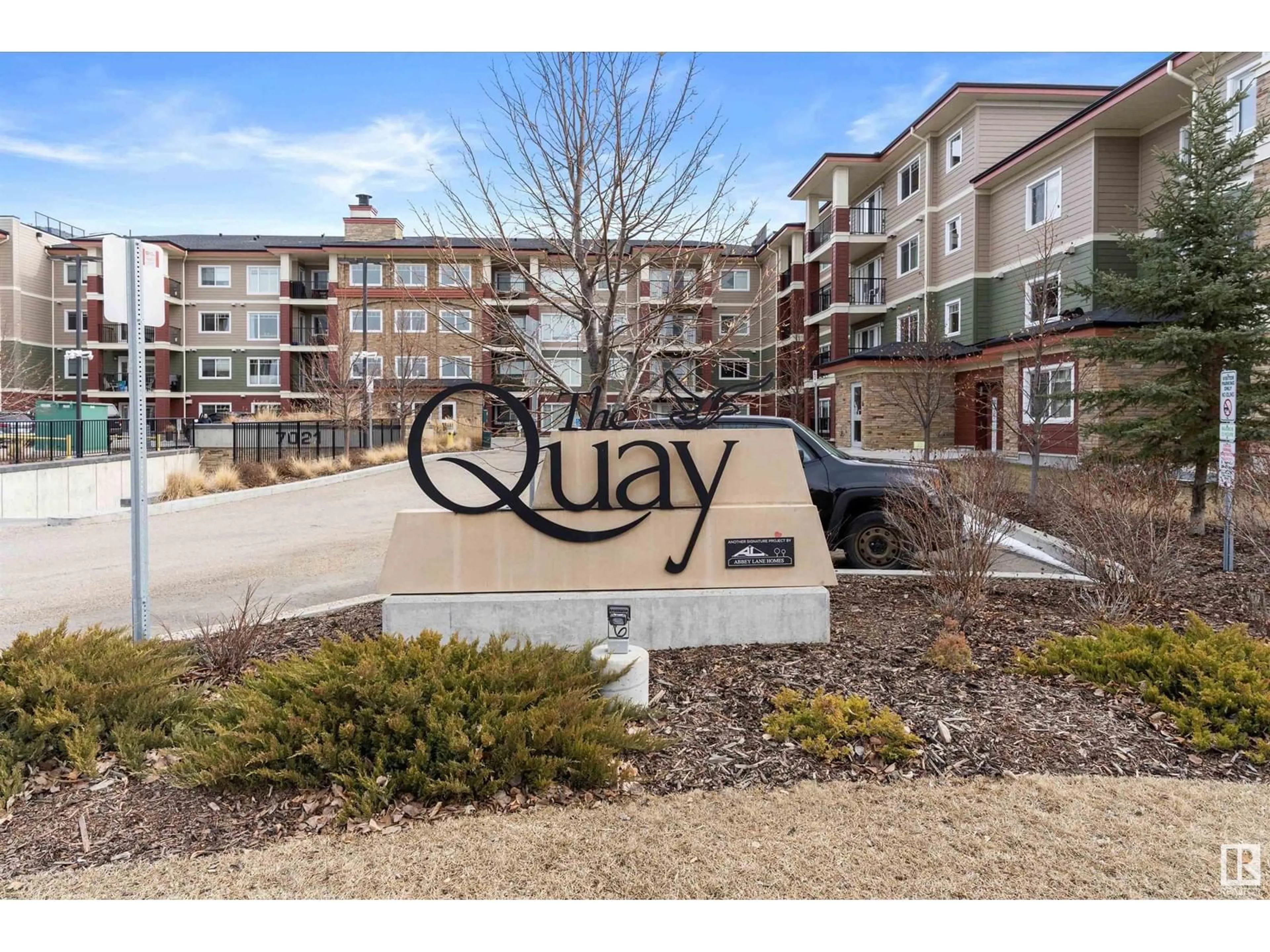#409 7021 SOUTH TERWILLEGAR DR NW, Edmonton, Alberta T6R0W5
Contact us about this property
Highlights
Estimated ValueThis is the price Wahi expects this property to sell for.
The calculation is powered by our Instant Home Value Estimate, which uses current market and property price trends to estimate your home’s value with a 90% accuracy rate.Not available
Price/Sqft$371/sqft
Est. Mortgage$1,717/mo
Maintenance fees$515/mo
Tax Amount ()-
Days On Market67 days
Description
Welcome to this remarkable top-floor corner unit boasting stunning pond views in South Terwillegar. This spacious home offers 2 bedrooms, a full size den and 2 full bathrooms. Upon entry, you'll be greeted by soaring 9' ceilings and natural light flooding through an abundance of windows.The kitchen is a culinary haven with stainless steel appliances, sleek granite countertops, and a spacious island with updated pantry storage. Open plan with a generous living & dining area for entertaining. Retreat to the two well-appointed bedrooms, each offering tons of space and roomy walk-in closets for added convenience. Additional features include in-suite laundry, R/I for AC. Step onto the huge balcony and relax while enjoying some outdoor grilling. This unit includes a titled underground parking stall plus a convenient car wash in the parkade. Close to transit, schools, and easy access to the Henday. (id:39198)
Property Details
Interior
Features
Main level Floor
Primary Bedroom
4.18 m x 3.36 mKitchen
3.07 m x 2.71 mDen
5.04 m x 2.76 mDining room
3.47 m x 3.37 mExterior
Parking
Garage spaces 1
Garage type Underground
Other parking spaces 0
Total parking spaces 1
Condo Details
Amenities
Ceiling - 9ft
Inclusions





