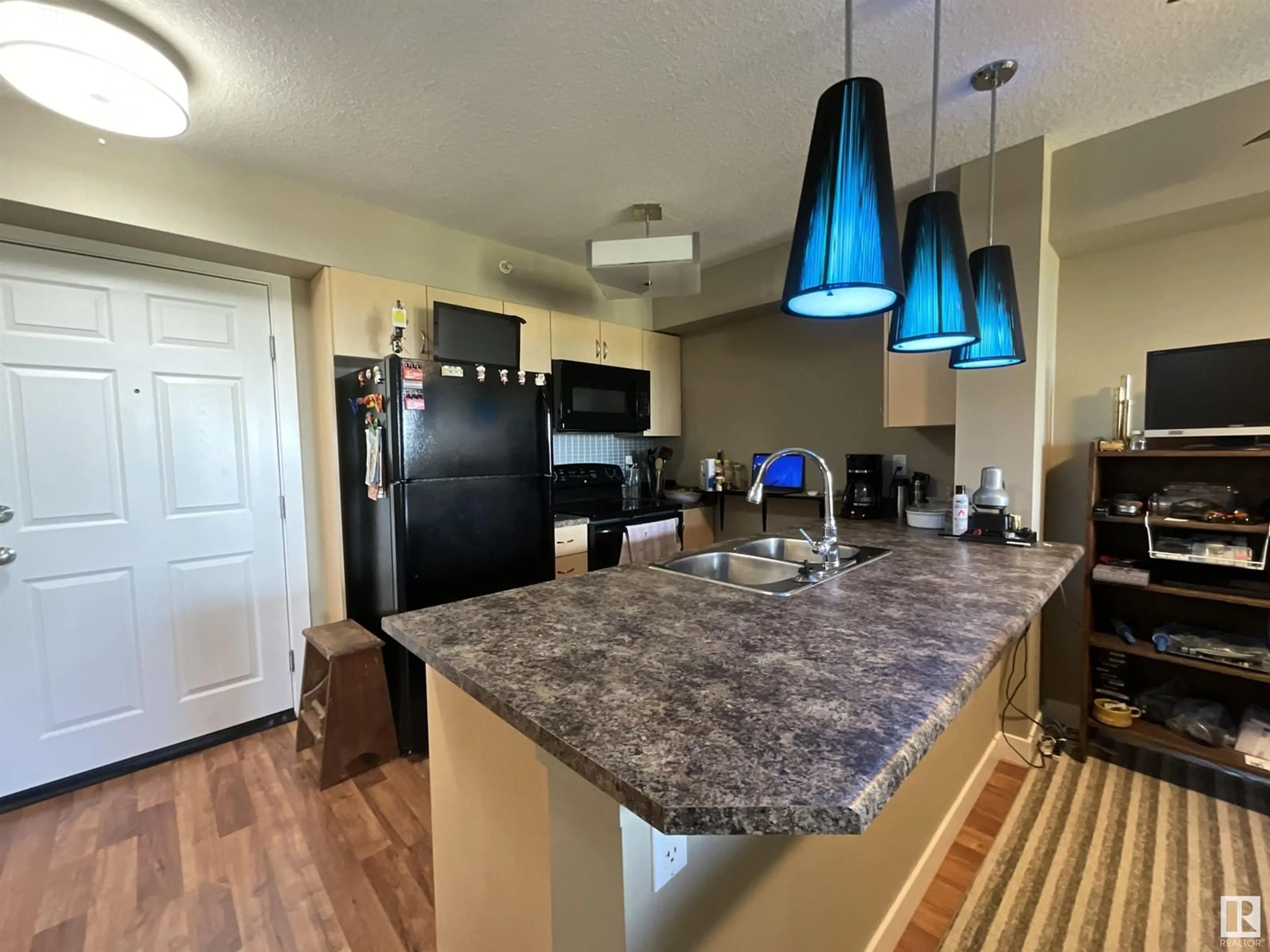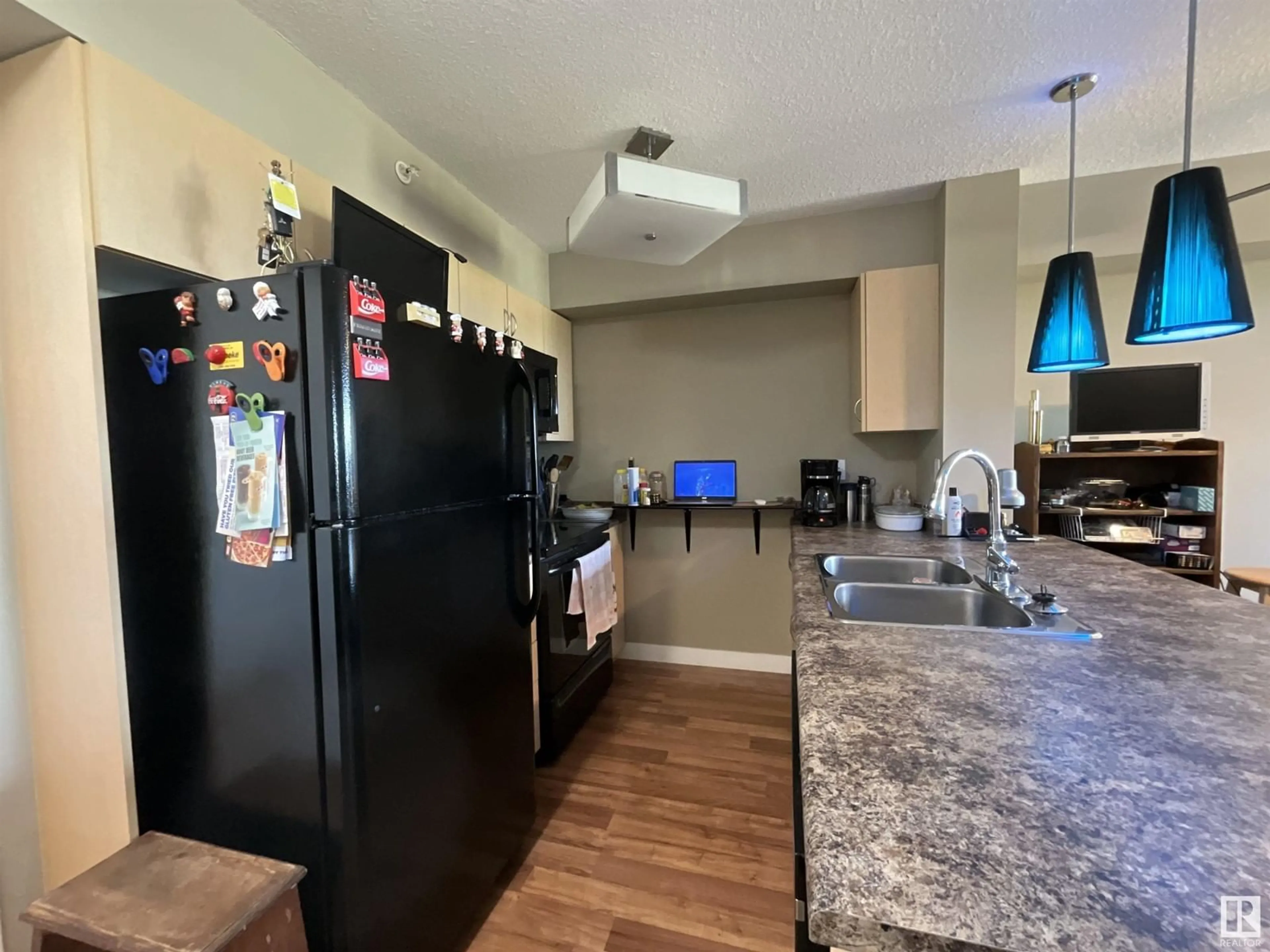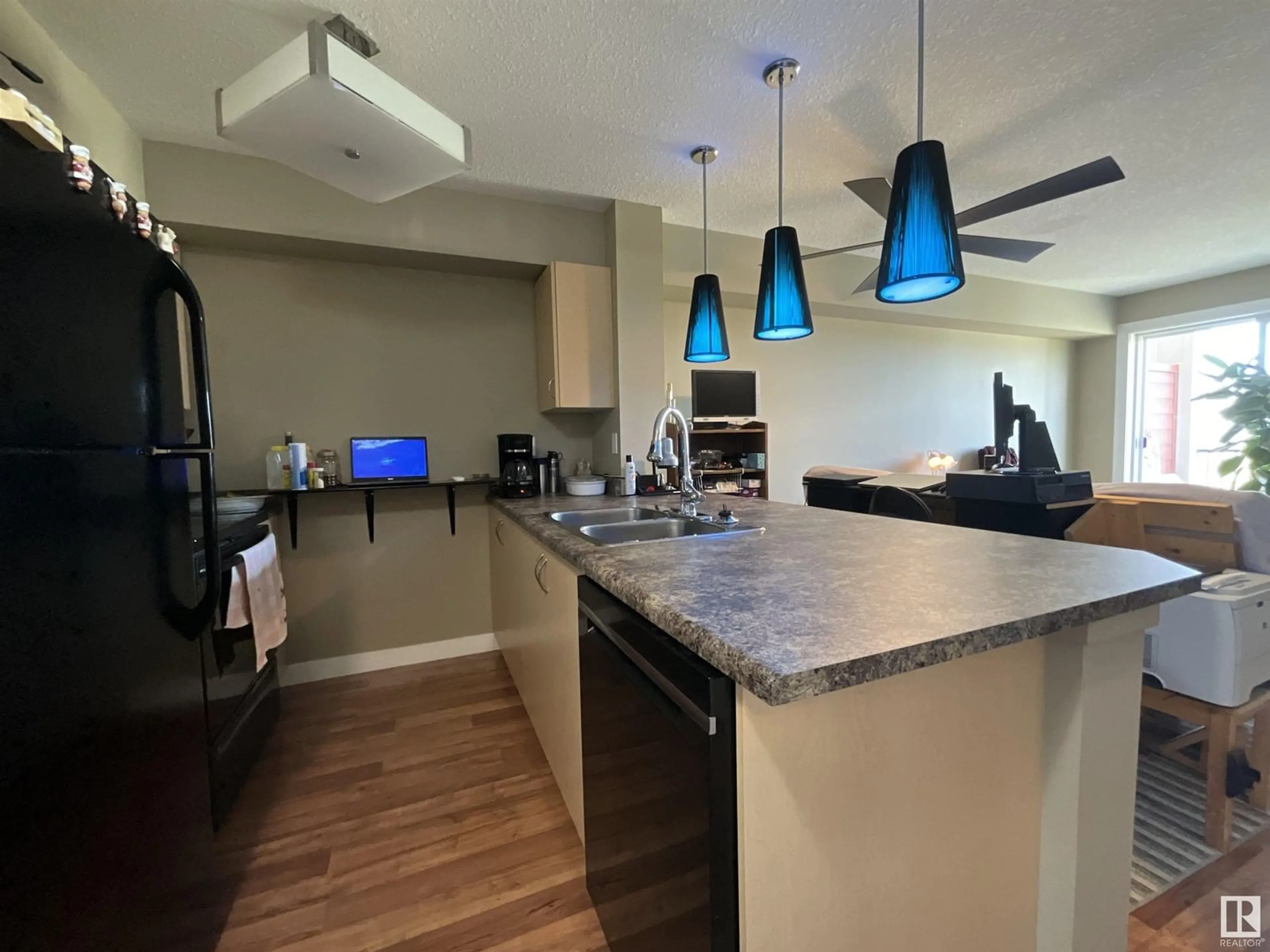#406 920 156 ST NW, Edmonton, Alberta T6R0N6
Contact us about this property
Highlights
Estimated ValueThis is the price Wahi expects this property to sell for.
The calculation is powered by our Instant Home Value Estimate, which uses current market and property price trends to estimate your home’s value with a 90% accuracy rate.Not available
Price/Sqft$262/sqft
Days On Market7 days
Est. Mortgage$730/mth
Maintenance fees$398/mth
Tax Amount ()-
Description
Welcome to this gorgeous, top floor unit, located in the vibrant community of South Terwillegar. The functional layout of this 1-bedroom plus den home, gives ample space for an individual or small family. Perks include in-suite laundry, a silent dishwasher, smart fans, and adjustable lighting. The West-facing balcony includes a gas line for BBQ, and shows off a serene view of greenspace, providing you with a relaxing nook to enjoy fresh air. This unit includes a titled, underground, secured, and heated parking stall, so there is no need to scrape your windshield every winter morning. Extra storage cage located behind your parking stall allowing you room for spare tires and other outdoor items. The exterior building envelope was recently updated, leaving you with fewer future expenses. Conveniently located near public transportation, shopping districts, parks, playgrounds, golf courses, and the river valley. To top it off, the building provides an exercise room, and the condo fees include heat and water. (id:39198)
Property Details
Interior
Features
Main level Floor
Living room
15'1" x 11'10Kitchen
8'3" x 8'8"Den
5'6" x 7'10"Primary Bedroom
14'10" x 10'2Condo Details
Inclusions
Property History
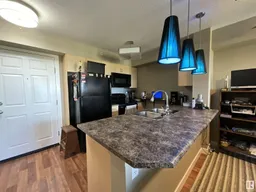 16
16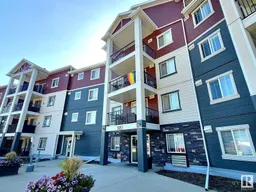 13
13
