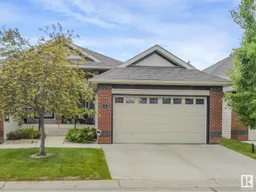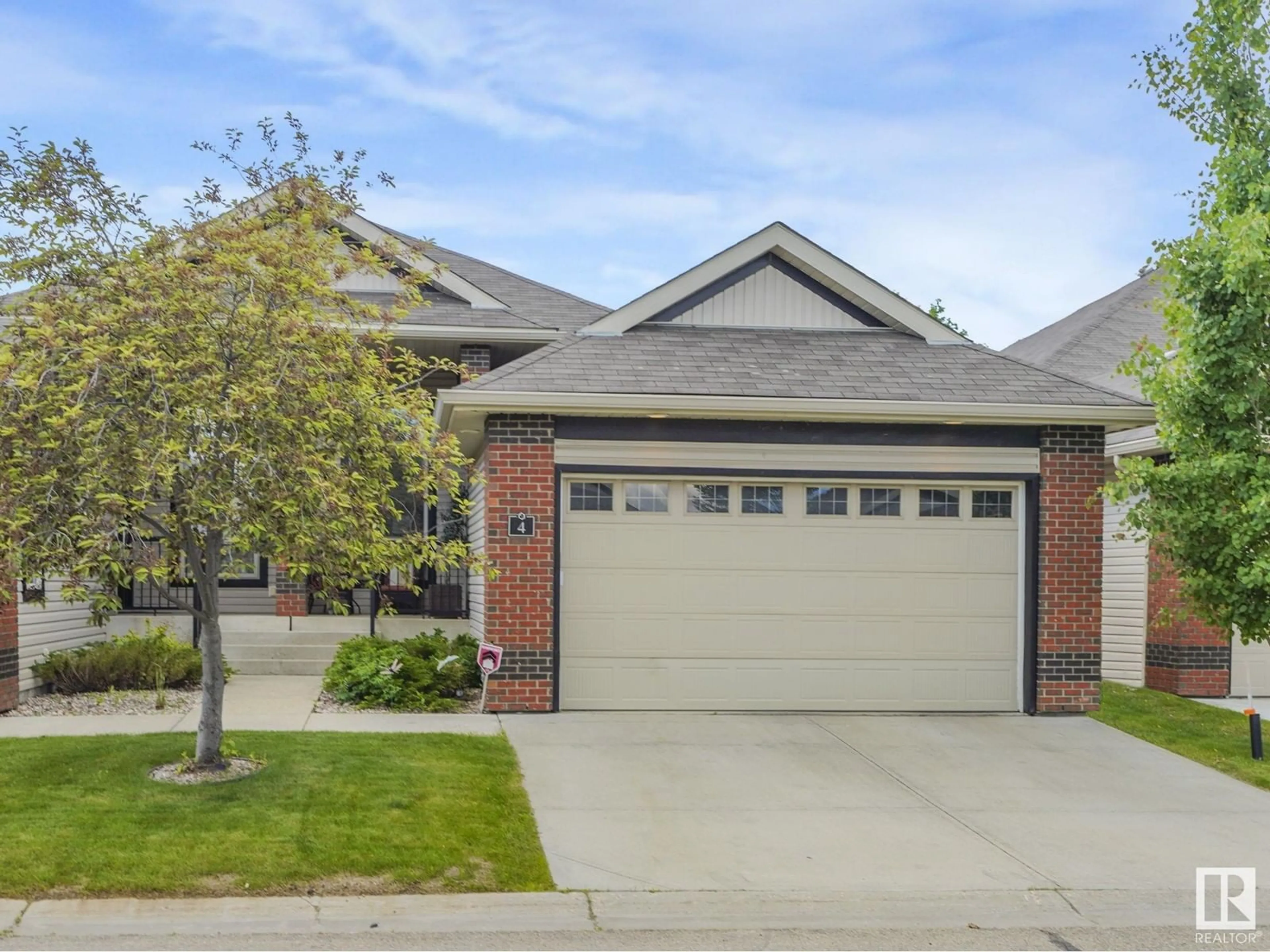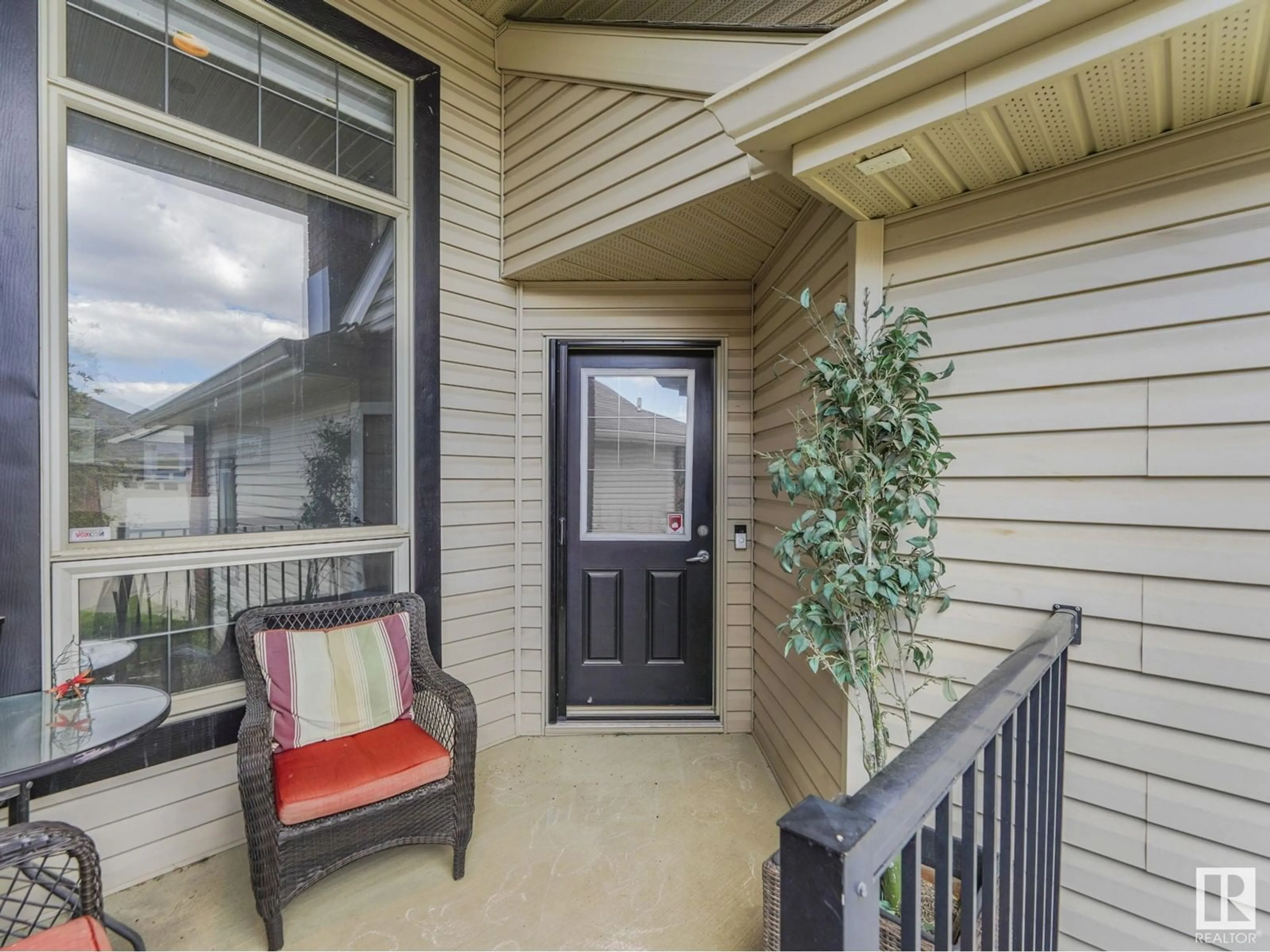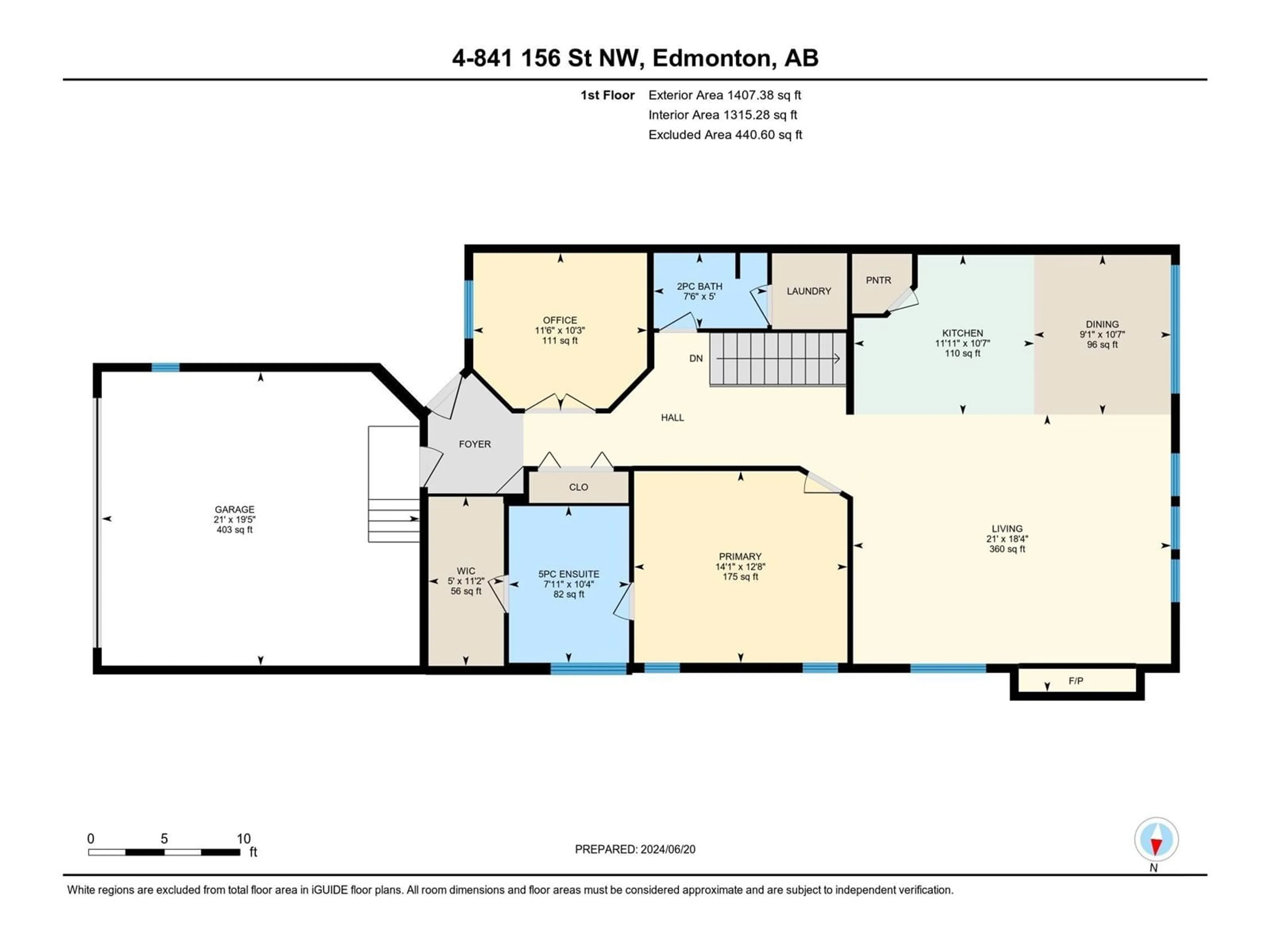#4 841 156 ST NW, Edmonton, Alberta T6R0B3
Contact us about this property
Highlights
Estimated ValueThis is the price Wahi expects this property to sell for.
The calculation is powered by our Instant Home Value Estimate, which uses current market and property price trends to estimate your home’s value with a 90% accuracy rate.Not available
Price/Sqft$365/sqft
Days On Market36 days
Est. Mortgage$2,212/mth
Maintenance fees$459/mth
Tax Amount ()-
Description
Welcome to Brindavan Estates, LUXURIOUS ADULT LIVING (18+) in SW Edmonton! This EXQUISITE BUNGALOW offers 3 BEDROOMS + DEN, 2.5 BATHS, and OVER 2700 SQ FT. of developed living space. Be WOWED from the moment you enter with 9-foot ceilings and an impressive 11-foot living room, providing an airy, open feel. The main floor features a den perfect for a home office, a GRAND LIVING ROOM with BIG, BRIGHT, BEAUTIFUL WINDOWS, and a gourmet kitchen with GRANITE COUNTERTOPS. Outside you have a HUGE DECK with a GAS LINE that's perfect outdoor entertaining. The master bedroom features a SPA-LIKE 5-PIECE ENSUITE and a generous walk-in closet. Completing the main floor are a 2-piece powder room, a conveniently placed laundry room, and extra storage. The PROFESSIONALLY REDEVELOPED BASEMENT is perfect for entertaining, with a versatile living area and WET BAR ROUGH INS. It also includes a full bathroom, 2 extra bedrooms, and a serene reading area. CENTRAL AC is also included for year-round comfort. Don't miss out! (id:39198)
Property Details
Interior
Features
Basement Floor
Family room
Bedroom 2
Bedroom 3
Condo Details
Amenities
Ceiling - 10ft, Ceiling - 9ft
Inclusions
Property History
 51
51


