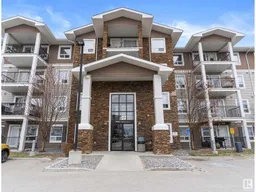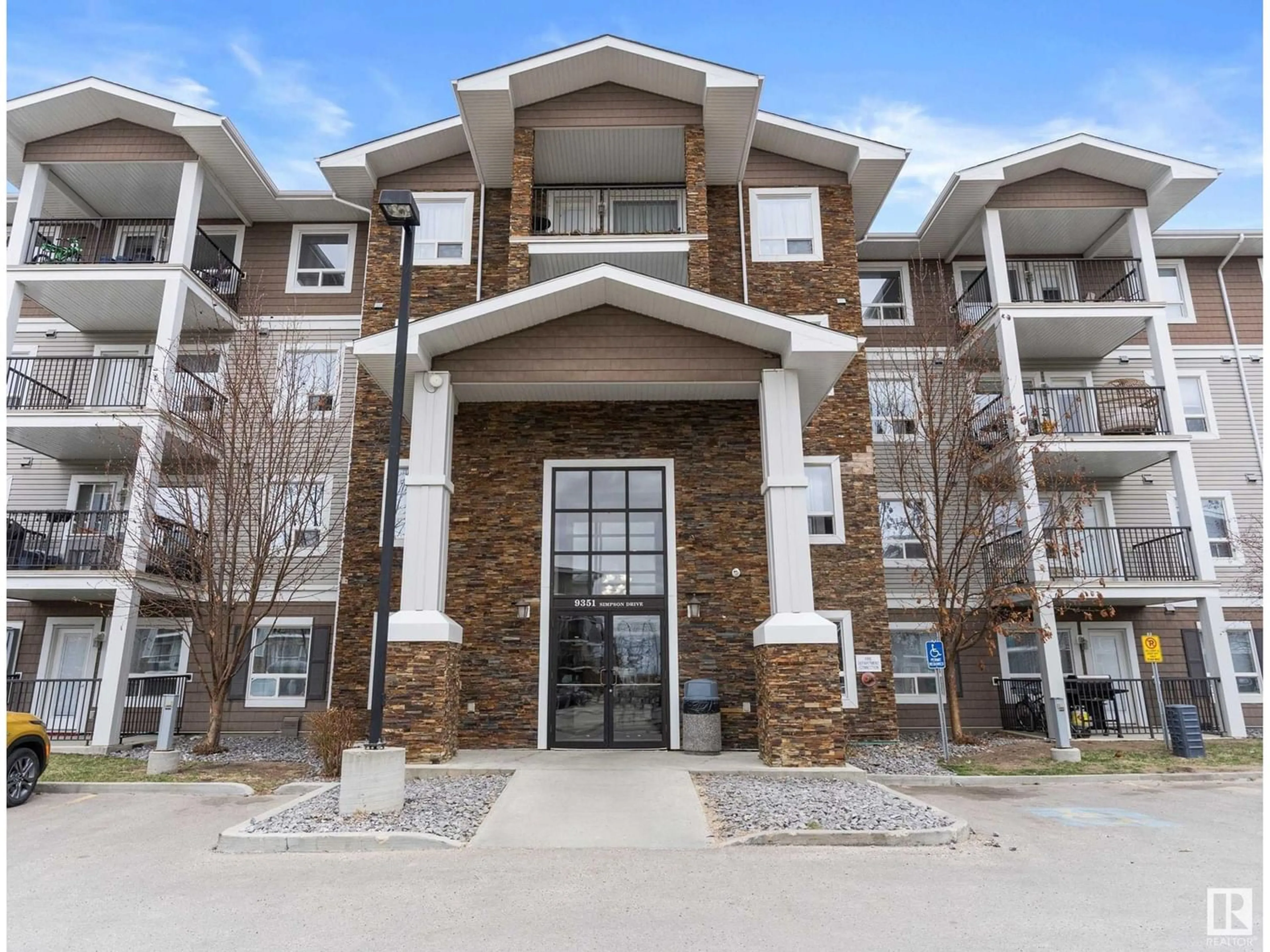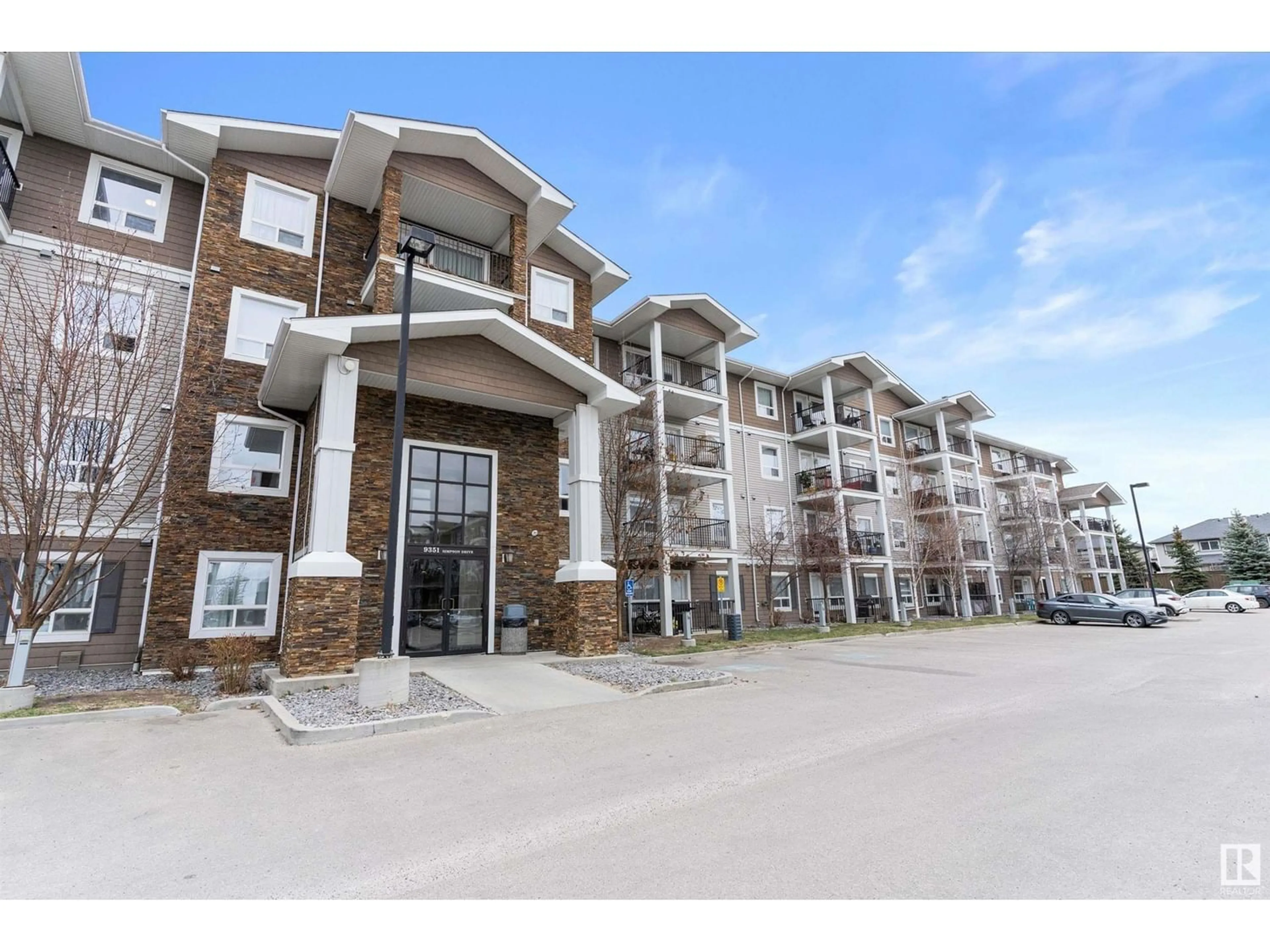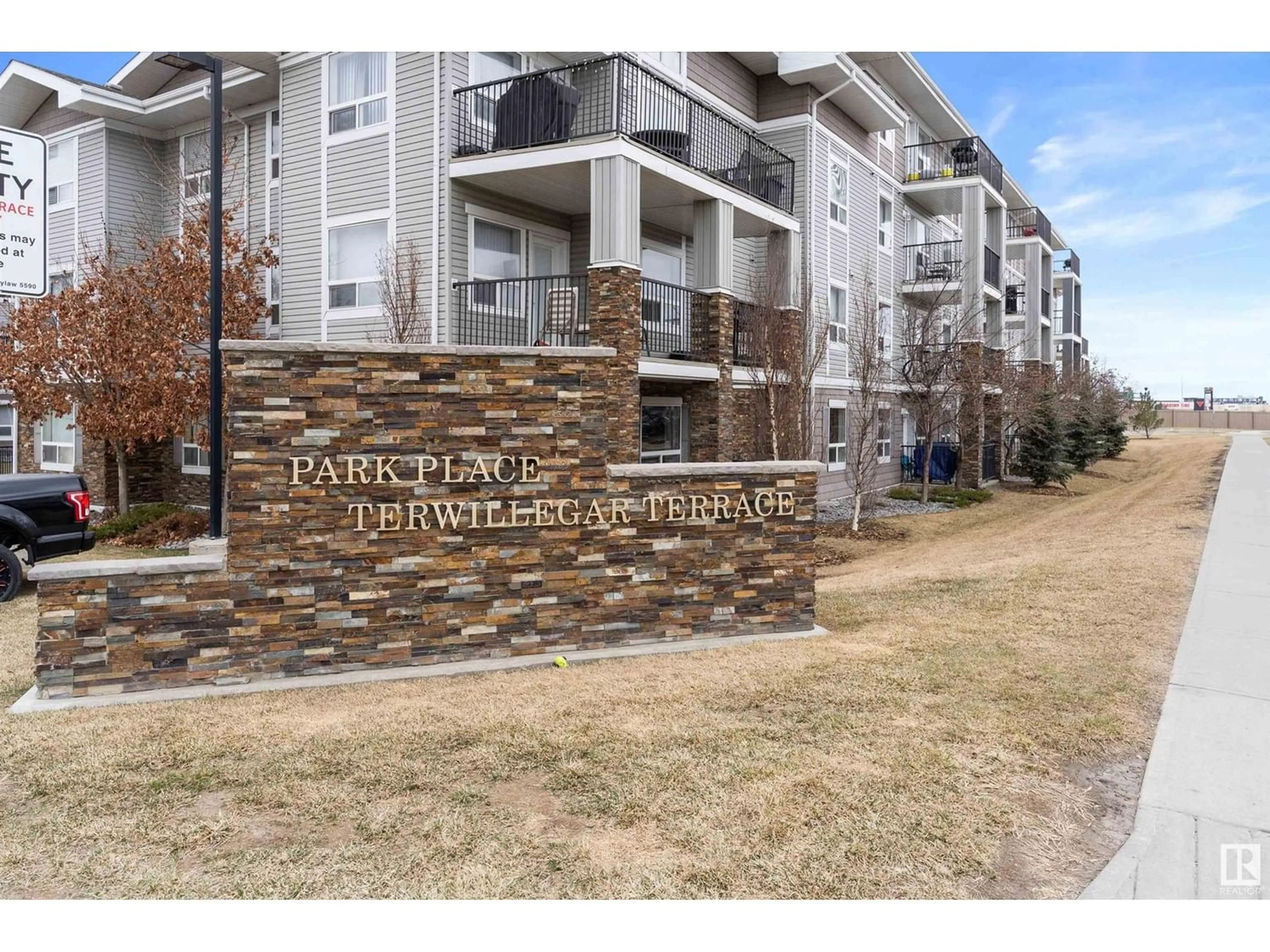#3311 9351 Simpson DR NW, Edmonton, Alberta T6R0N4
Contact us about this property
Highlights
Estimated ValueThis is the price Wahi expects this property to sell for.
The calculation is powered by our Instant Home Value Estimate, which uses current market and property price trends to estimate your home’s value with a 90% accuracy rate.Not available
Price/Sqft$264/sqft
Days On Market71 days
Est. Mortgage$957/mth
Maintenance fees$543/mth
Tax Amount ()-
Description
Great home, great location! Welcome to Terwillegar Terrace where style meets comfort. This fantastic 3rd floor unit offers an open concept design with abundance of natural light. With 2 bedrooms and 2 full bathrooms, this home features granite counter tops, Stainless Steel appliances, upgraded washrooms and a spacious Primary suite with a walkthrough closet and complete with 4pc ensuite. Laundry room is huge with stacked Washer and Dryer and plenty of storage space. The modern living room gives access to a North facing view and great for summer BBQs! Titled parking is located just outside main entrance and theres access to on site gym and social room. Extremely close to the Henday and conveniently located near shopping centres, Rec Centre and much more. Come see this gem before its gone! (id:39198)
Property Details
Interior
Features
Main level Floor
Kitchen
2.96 m x 2.7 mPrimary Bedroom
3.62 m x 3.18 mLaundry room
2.65 m x 2.4 mBedroom 2
3.6 m x 2.95 mCondo Details
Inclusions
Property History
 29
29


