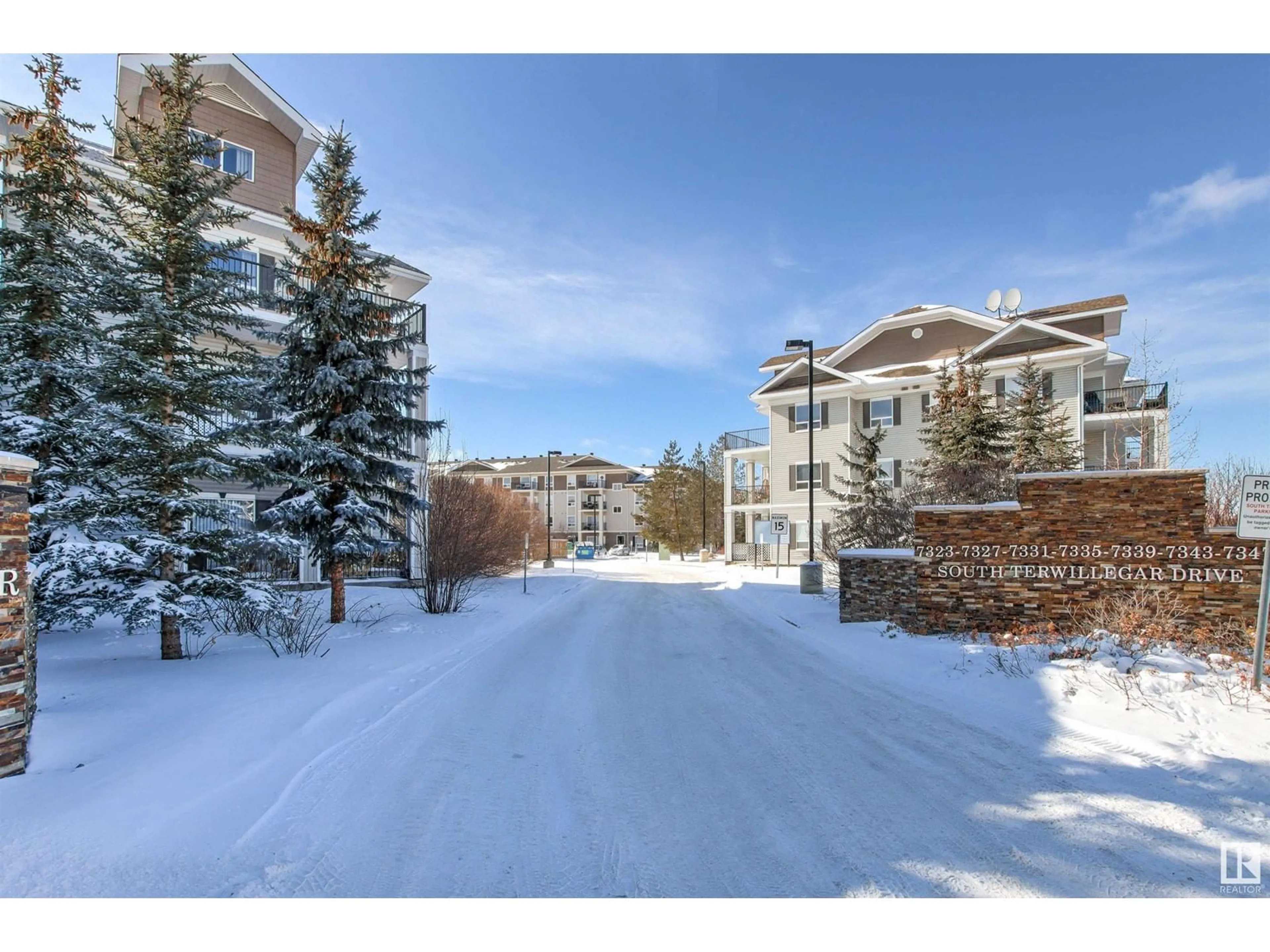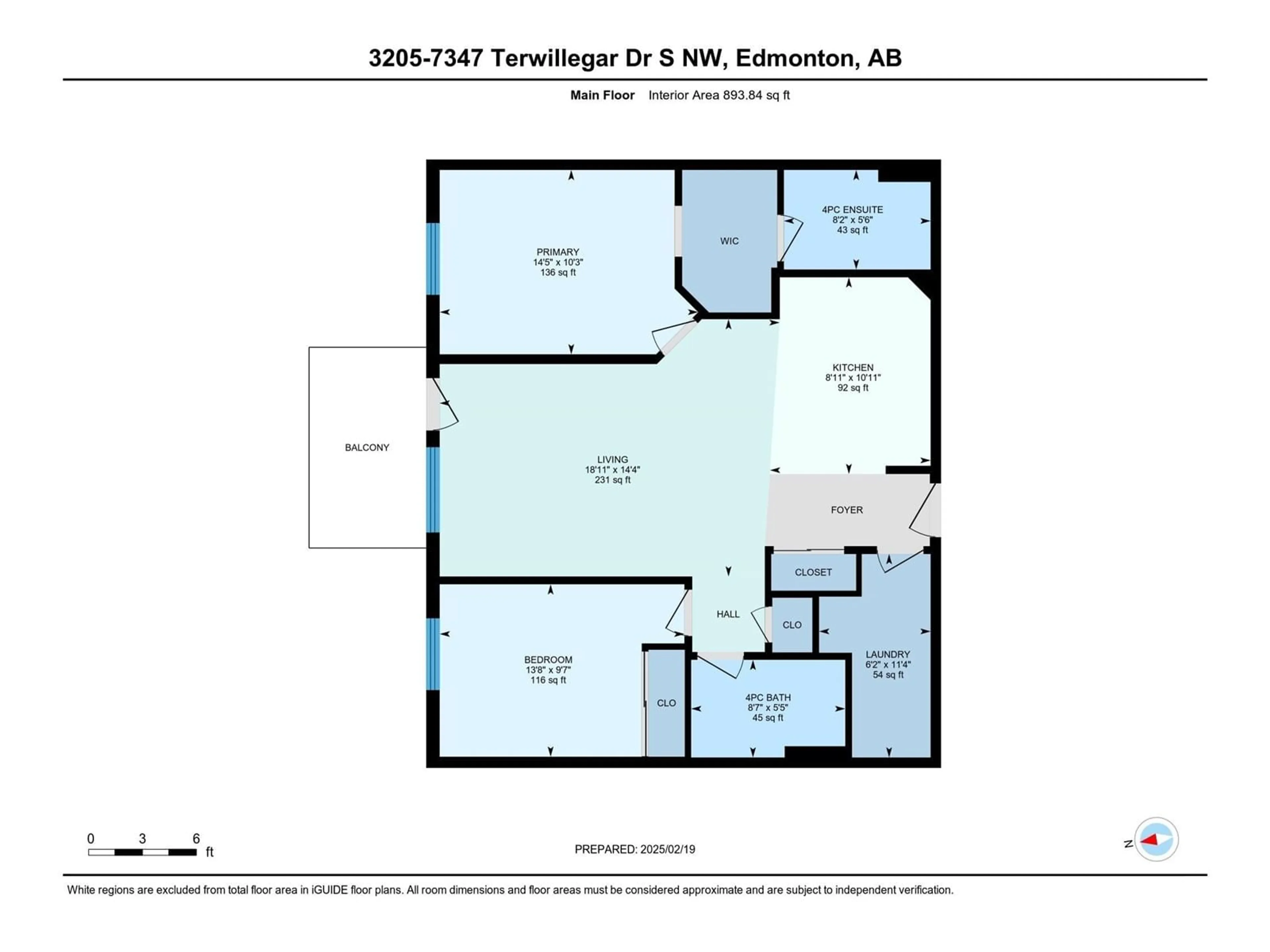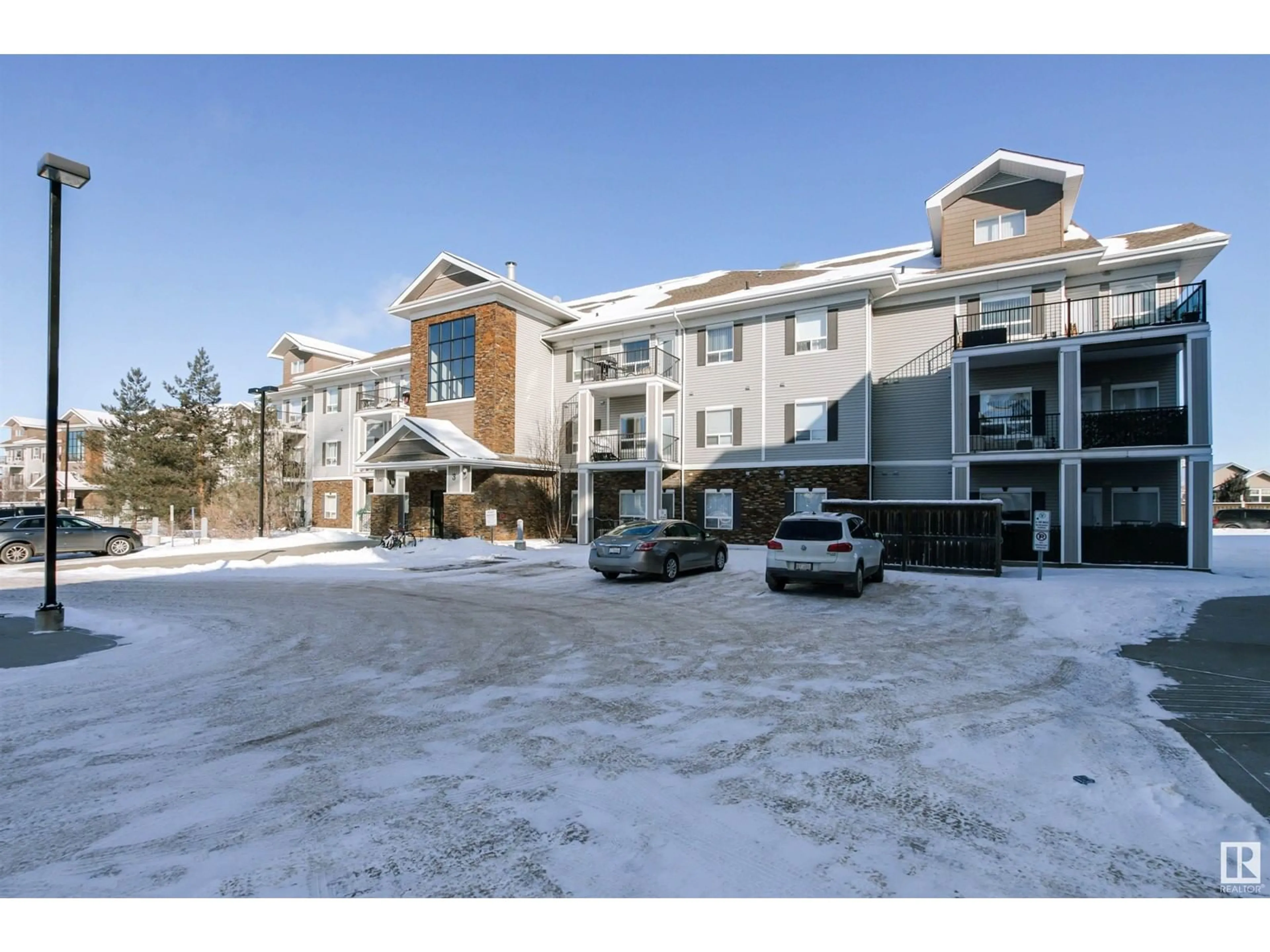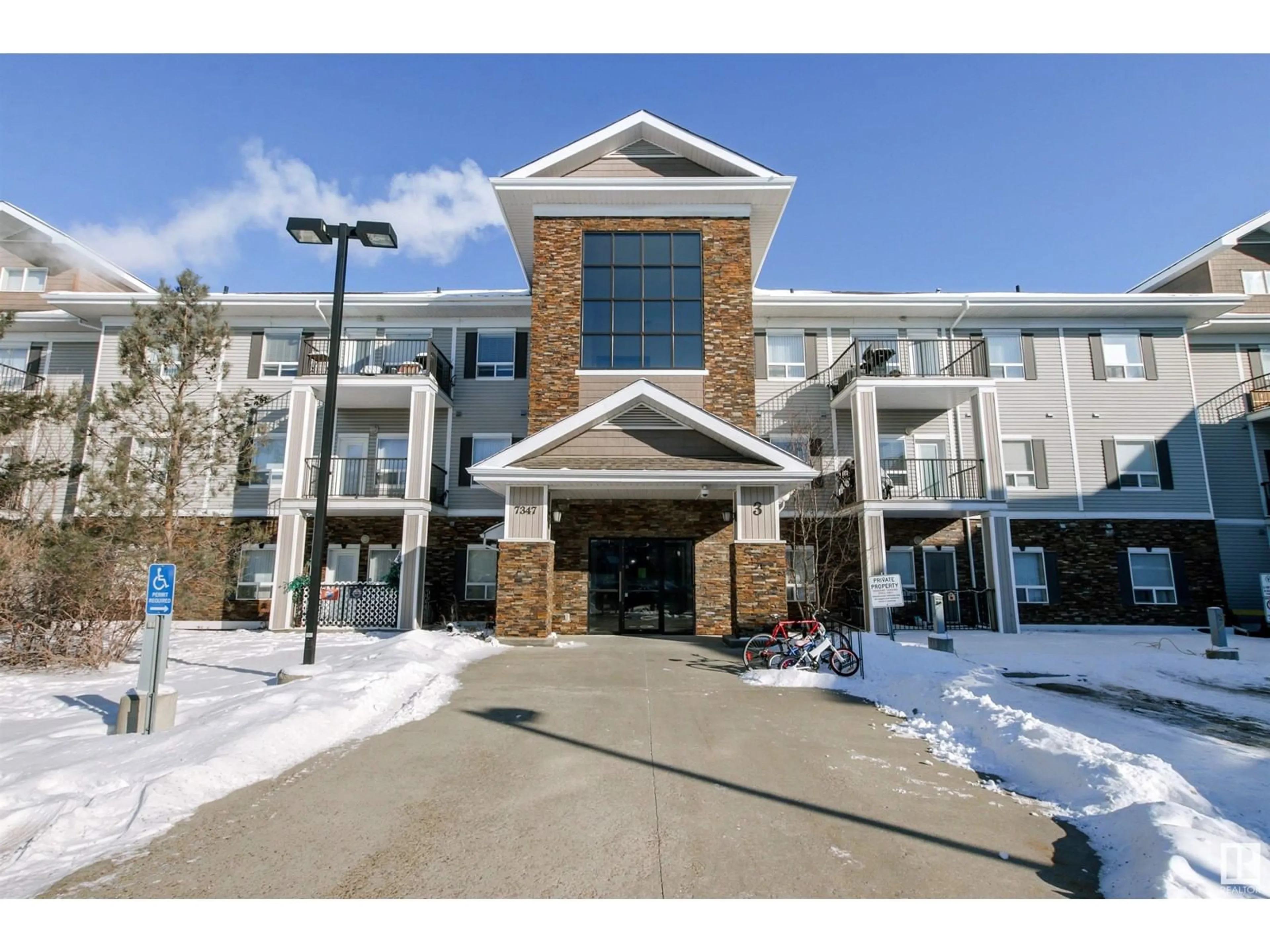#3205 7347 SOUTH TERWILLEGAR DR NW, Edmonton, Alberta T6R0M3
Contact us about this property
Highlights
Estimated ValueThis is the price Wahi expects this property to sell for.
The calculation is powered by our Instant Home Value Estimate, which uses current market and property price trends to estimate your home’s value with a 90% accuracy rate.Not available
Price/Sqft$260/sqft
Est. Mortgage$998/mo
Maintenance fees$487/mo
Tax Amount ()-
Days On Market17 hours
Description
Welcome home to Park Place South Terwillegar, where comfort and convenience go hand in hand! This MINT 2bed/2bath unit has it all.. HUGE entry-way greets you, as you're WOWED by the pride of ownership that this unit holds in spades! Kitchen is HUGE w/GRANITE counters, under-mount sink, SS appliances, dark Espresso cabinetry, under cabinet lighting, tile backsplash, soft close drawers, eat-in bar & overlooks main living area. Living space is BRIGHT and OPEN w/large windows and lots of room to move + balcony access & AC unit. Both bedrooms are great sizes with access to full baths, including the master with walk through closet + 3 pc ensuite w/sliding glass door. Laundry/storage in-suite, IN FLOOR HEATING, titled UNDERGROUND + SURFACE stall. This QUIET & well maintained building offers ALL this within walking distance of a grocery, pharmacy, coffee houses and shops, public transportation, quick access to A. Henday, the amenities of Windermere.. and MORE! A true GEM and MUST see to believe, before its gone.. (id:39198)
Property Details
Interior
Features
Main level Floor
Living room
5.77 m x 4.37 mKitchen
2.73 m x 3.34 mPrimary Bedroom
4.39 m x 3.13 mBedroom 2
4.15 m x 2.93 mExterior
Parking
Garage spaces 2
Garage type -
Other parking spaces 0
Total parking spaces 2
Condo Details
Amenities
Ceiling - 9ft, Vinyl Windows
Inclusions
Property History
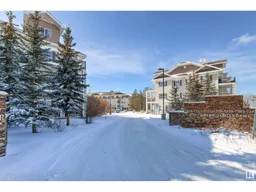 61
61
