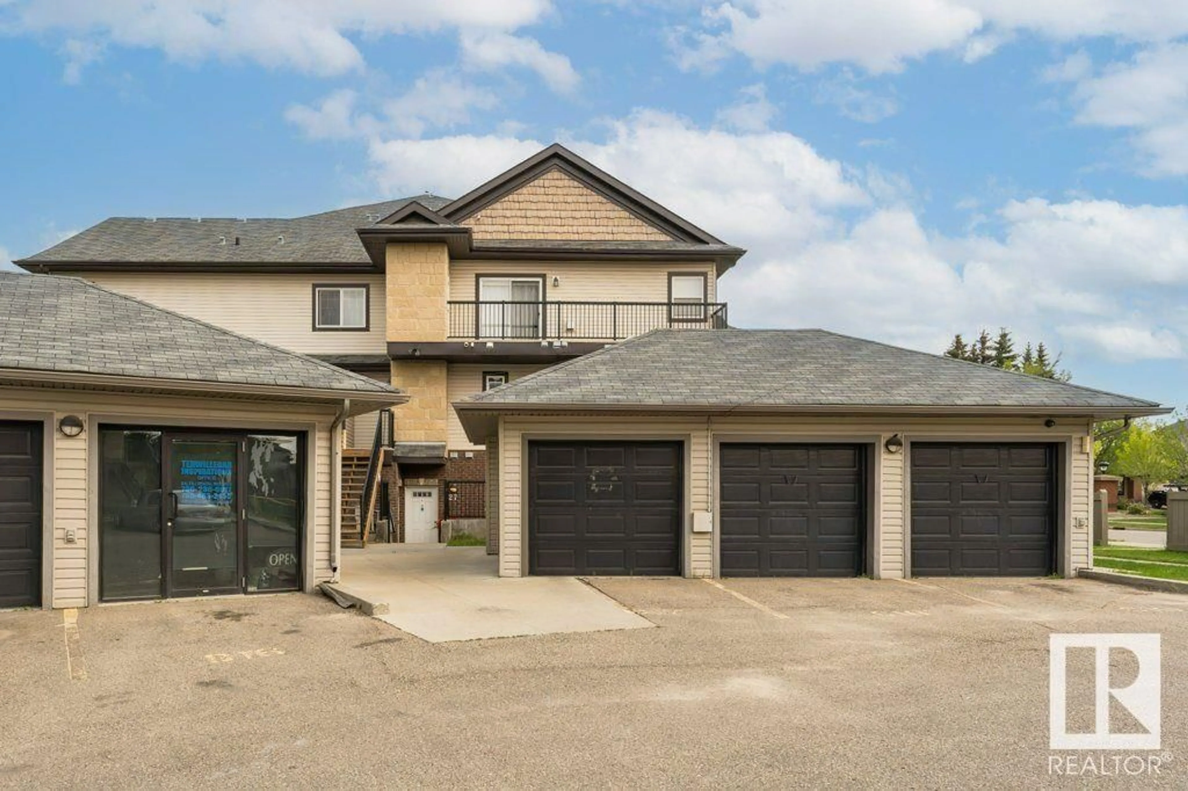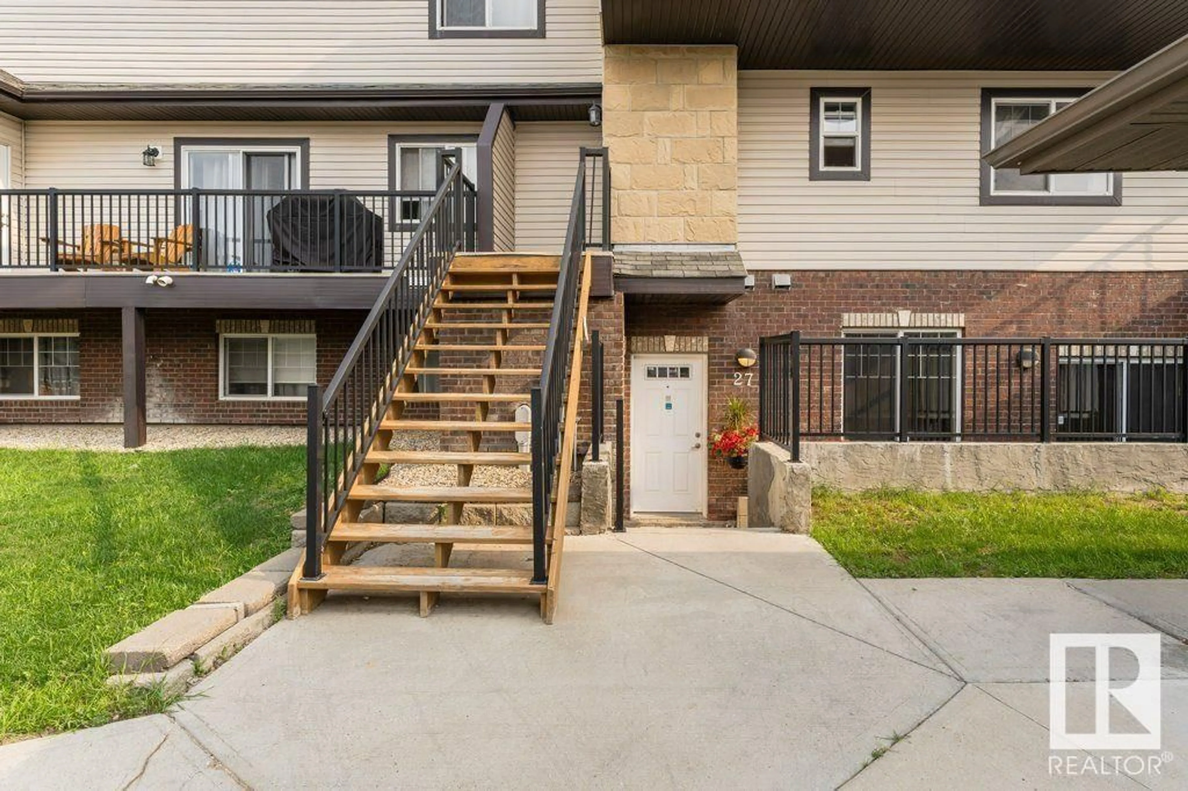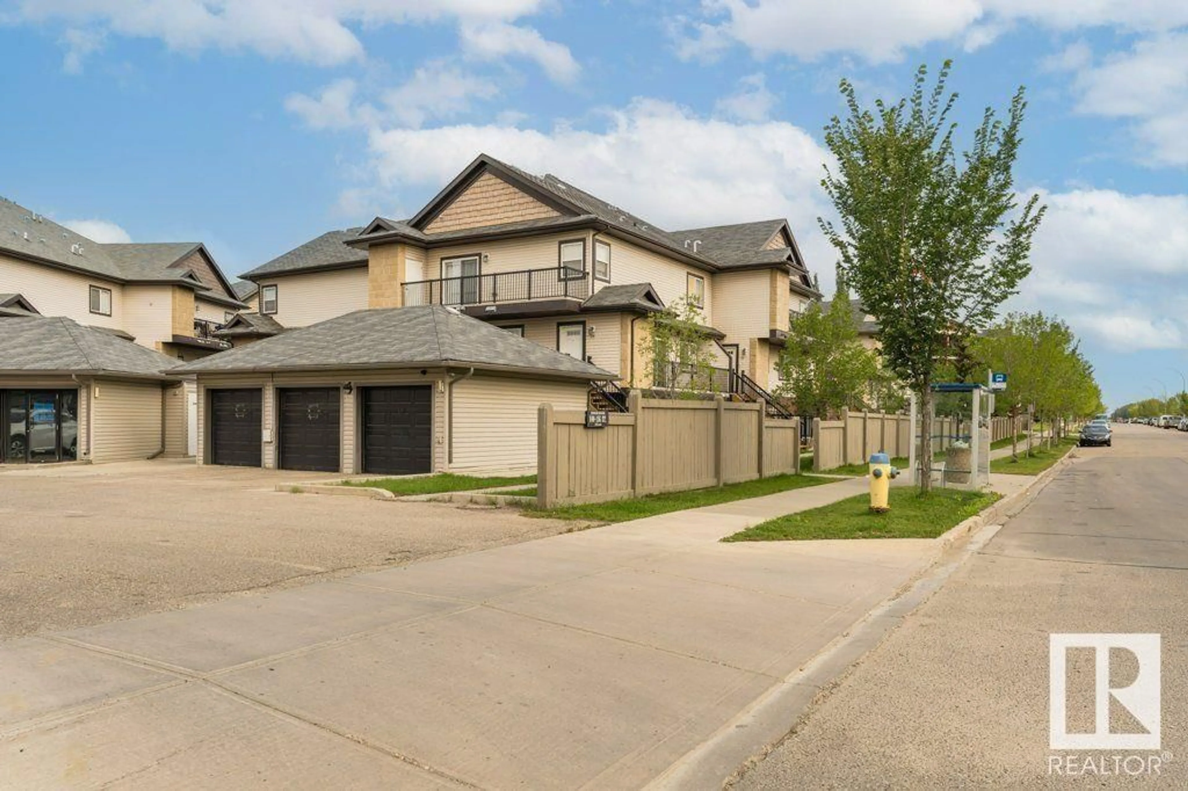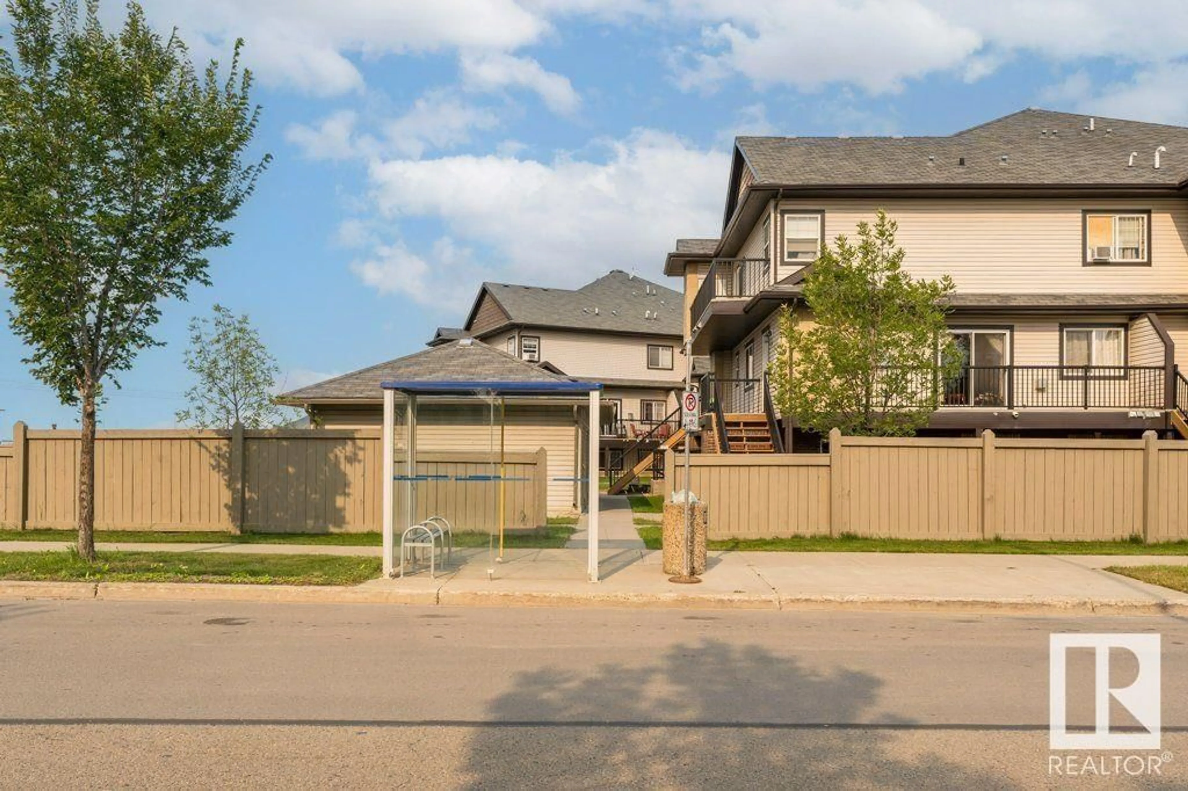#27 840 156 ST NW NW, Edmonton, Alberta T6R0S2
Contact us about this property
Highlights
Estimated ValueThis is the price Wahi expects this property to sell for.
The calculation is powered by our Instant Home Value Estimate, which uses current market and property price trends to estimate your home’s value with a 90% accuracy rate.Not available
Price/Sqft$244/sqft
Est. Mortgage$1,030/mo
Maintenance fees$270/mo
Tax Amount ()-
Days On Market1 year
Description
A VERY NICE BUNGALOW STYLE CARRIAGE HOME ON THE MAIN FLOOR IN A VERY DESIRABLE SOUTH TERWILLEGAR AREA, A FEW STEPS WALK TO THE COVERED BUS STAND, PARK, SHOPPING, SCHOOL, REC CENTRE, WALKING TRAILS , CLOSE TO ANTHONY HENDAY FREEWAY, LARGE LIVING -DINING ROOM WITH NEWER VINYL PLANK FLOORING,NEWER PAINT, LARGE WINDOWS, BRIGHT, GAS F/P , CERAMIC TILES IN THE KITCHEN WITH GRANITE COUNTER TOPS, ALL APPLIANCES , PANTRY,STORAGE, LAUNDARY IN SUITE, 2 BEDROOMS+2 FULL BATHS, SPACIOUS PRIMARY BDRM WITH CLOSETS WITH LAMINATE FLOOR AND 4 PC ENSUITE BATH, THE SECOND BDRM HAS LAMINATE FLOORS AND IS LARGE, PLUS A MAIN BATH CLOSE BY . VERY LARGE leased SINGLE GARAGE with Assigned Parking Stall In front. LOW CONDO FEES, WELL MANAGED ,FAMILY ORIENTED , QUIET, GREAT COMPLEX ,ORIGINAL OWNER OCCUPIED, PETS ARE ALLOWED BUT THIS IS A PET-FREE HOME,MOVE IN READY. Never been Smoked in. Original Owner , Very Well Maintained and CLEAN !! (id:39198)
Property Details
Interior
Features
Main level Floor
Living room
4.1 m x 3.7 mDining room
4.1 m x 3.1 mKitchen
4.3 m x 3.3 mPrimary Bedroom
3.9 m x 3.3 mExterior
Parking
Garage spaces 2
Garage type Detached Garage
Other parking spaces 0
Total parking spaces 2
Condo Details
Inclusions




