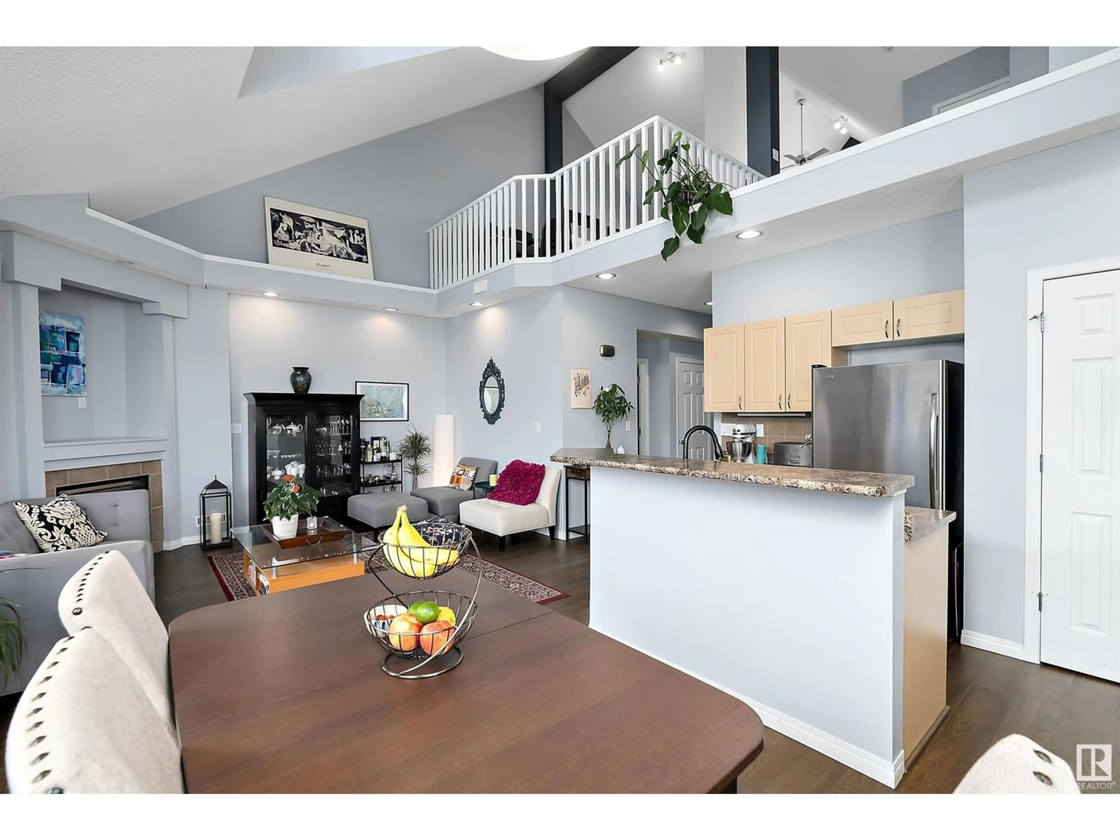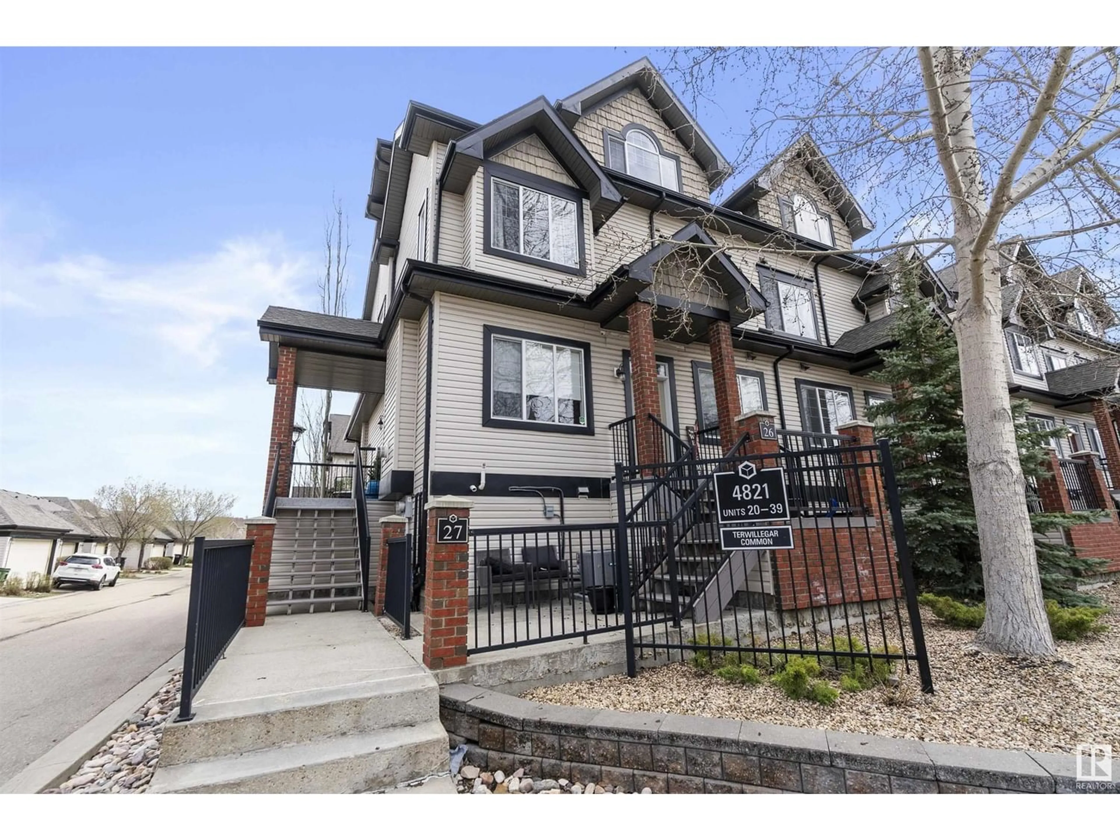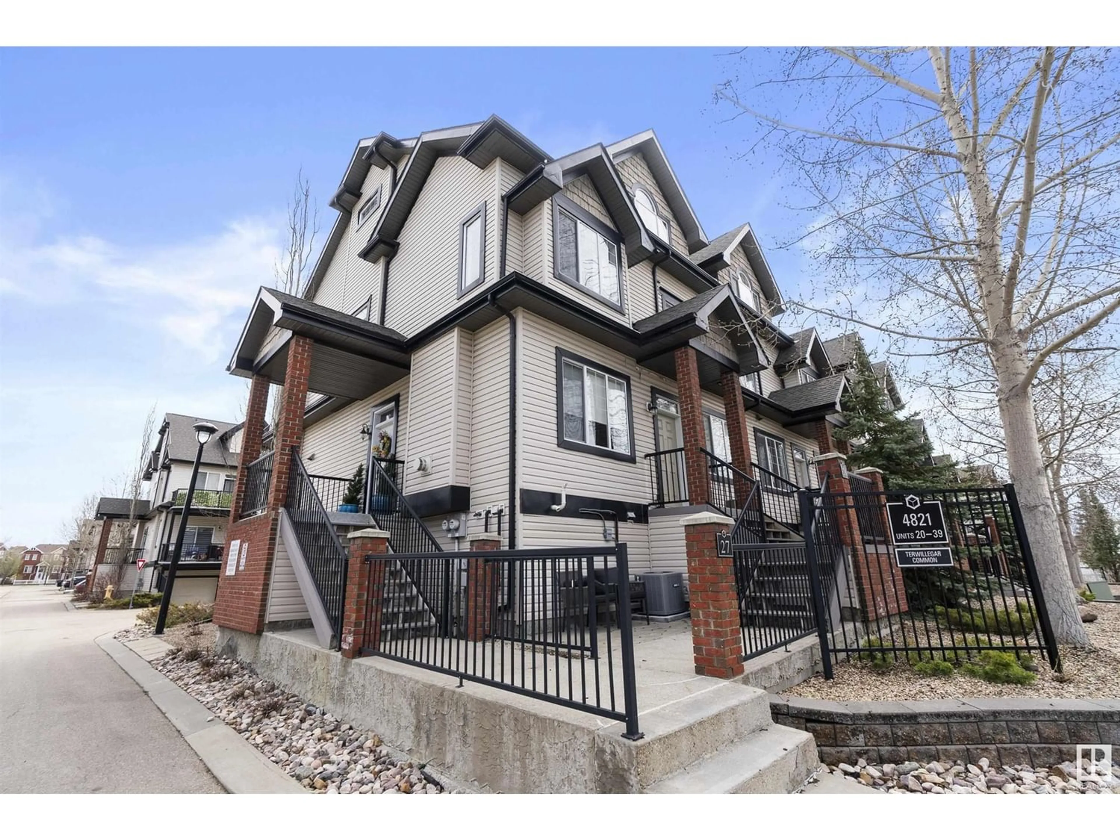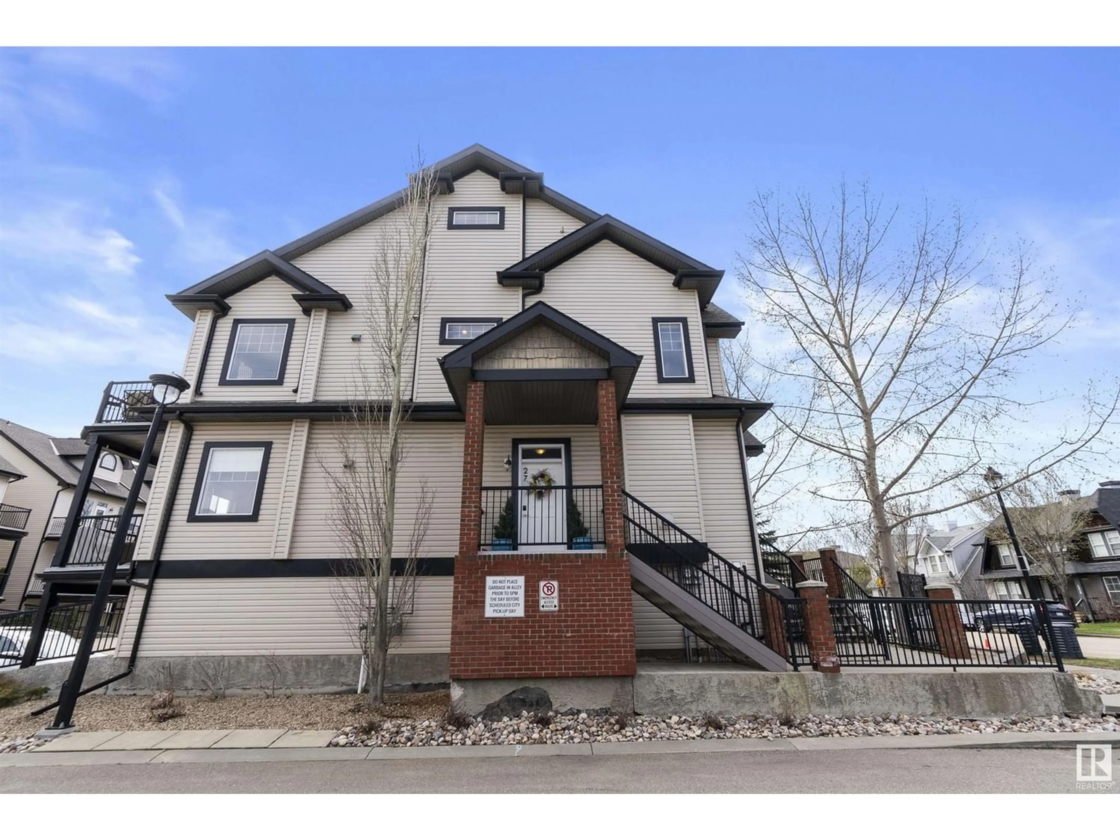#27 4821 TERWILLEGAR CM NW, Edmonton, Alberta T6R0C5
Contact us about this property
Highlights
Estimated ValueThis is the price Wahi expects this property to sell for.
The calculation is powered by our Instant Home Value Estimate, which uses current market and property price trends to estimate your home’s value with a 90% accuracy rate.Not available
Price/Sqft$175/sqft
Est. Mortgage$1,181/mo
Maintenance fees$696/mo
Tax Amount ()-
Days On Market227 days
Description
Don't miss out on this stunning corner end unit flooded with natural light! Step into this 1,570 square foot Terwilliger townhouse boasting soaring vaulted ceilings, 2 bedrooms, 2.5 baths, and an oversized single attached garage. Embrace modernity with pot lights throughout, new flooring, and an inviting open-concept kitchen featuring a center island, stainless steel appliances, and a convenient corner pantry. Relax in the spacious great room warmed by a cozy gas fireplace. Upstairs, discover a second-floor loft with a breathtaking open-to-below view, alongside a versatile flex area perfect for various uses. Both bedrooms offer generous space, with the primary bedroom featuring a convenient 2-piece ensuite. The hot water tank was also replaced in 2023. Conveniently located near shopping amenities, public transit, parks, and playgrounds, this home is a must-see for those seeking beauty and convenience! (id:39198)
Property Details
Interior
Features
Lower level Floor
Storage
1.93 m x 1.98 mCondo Details
Inclusions




