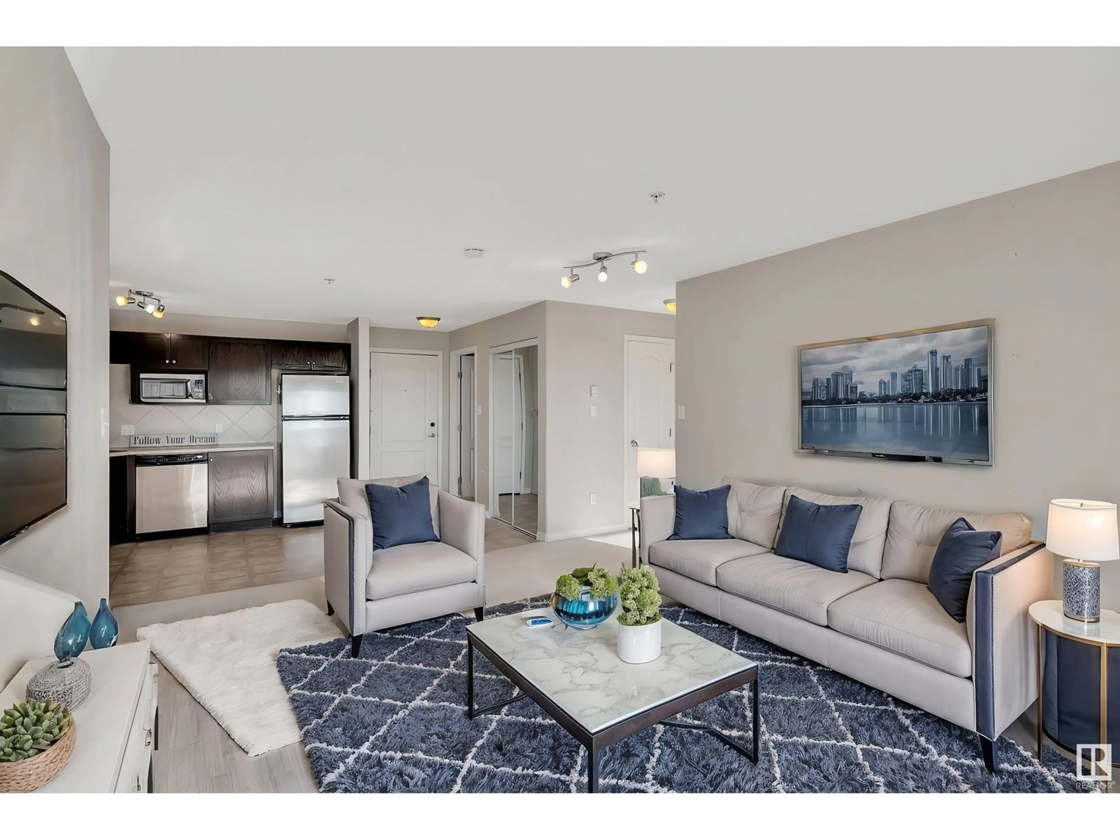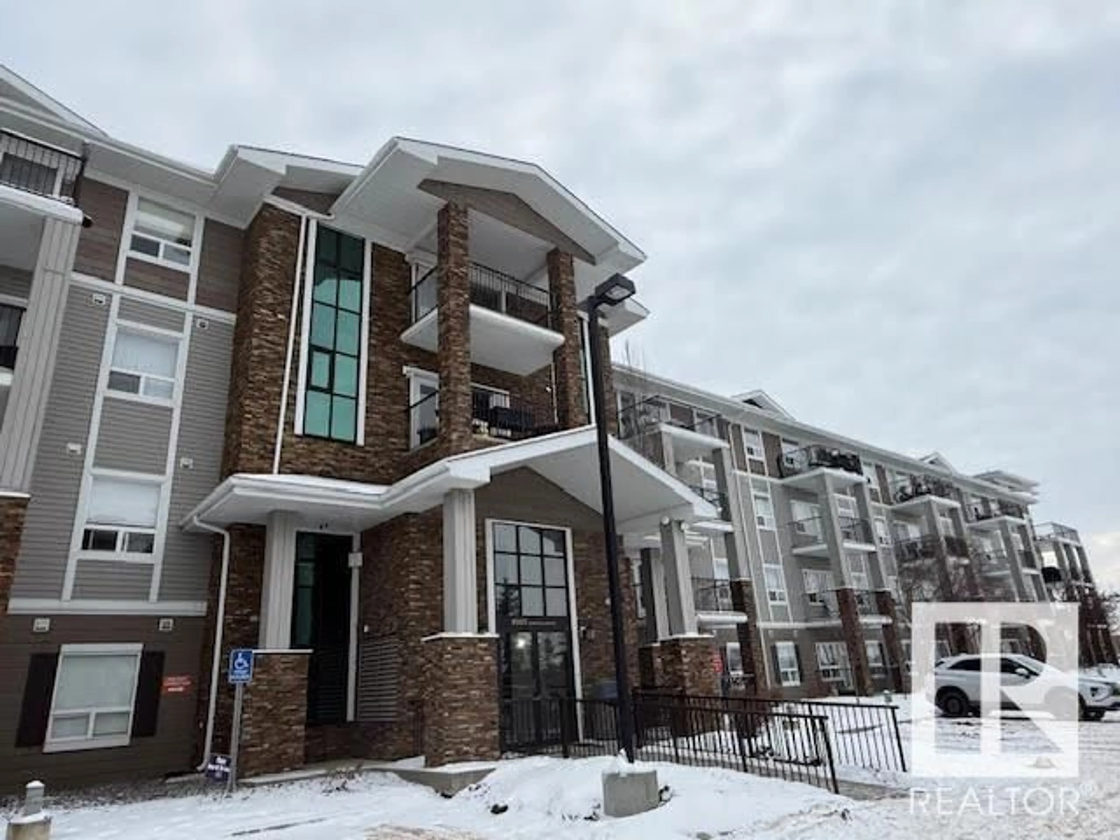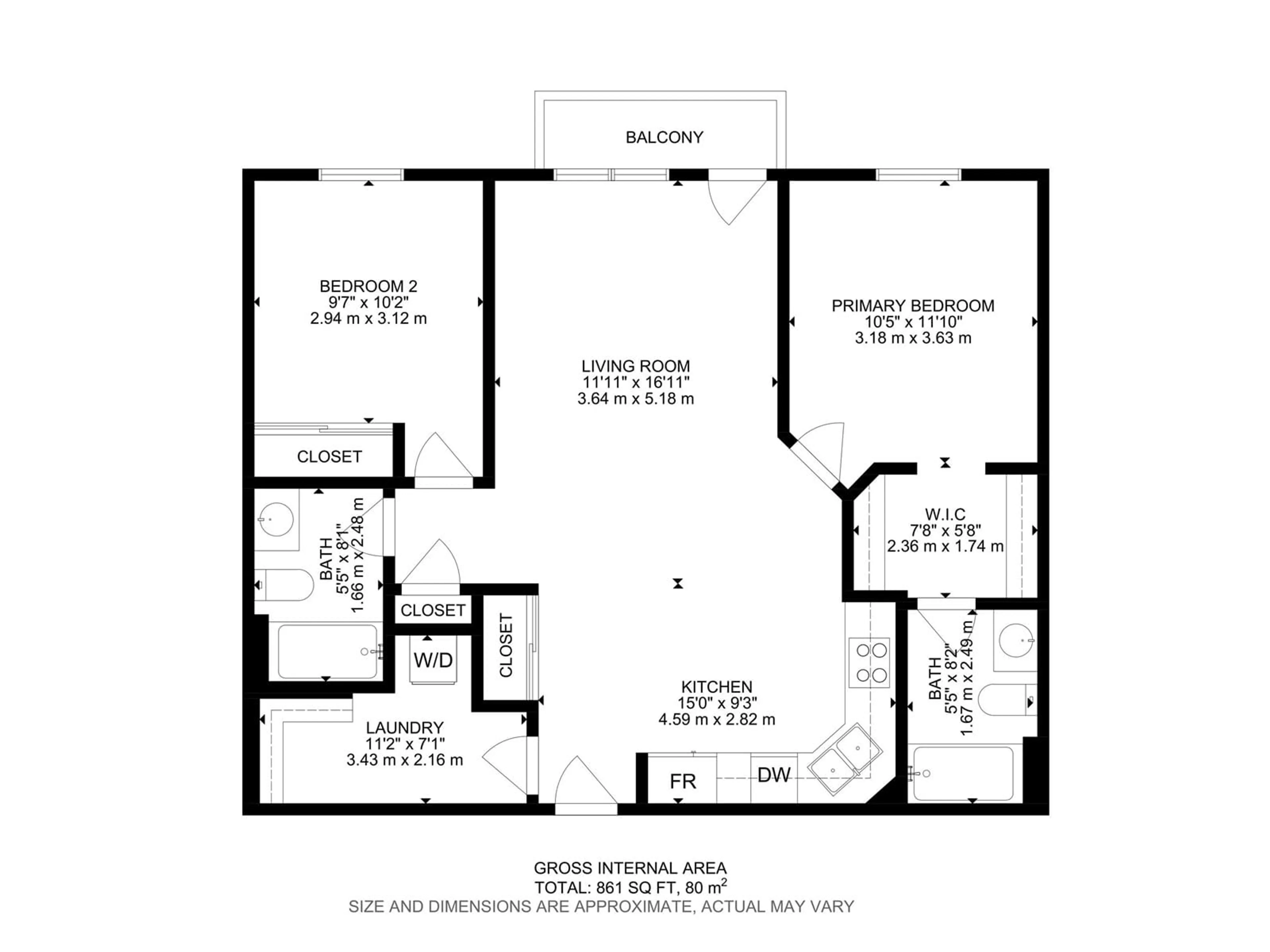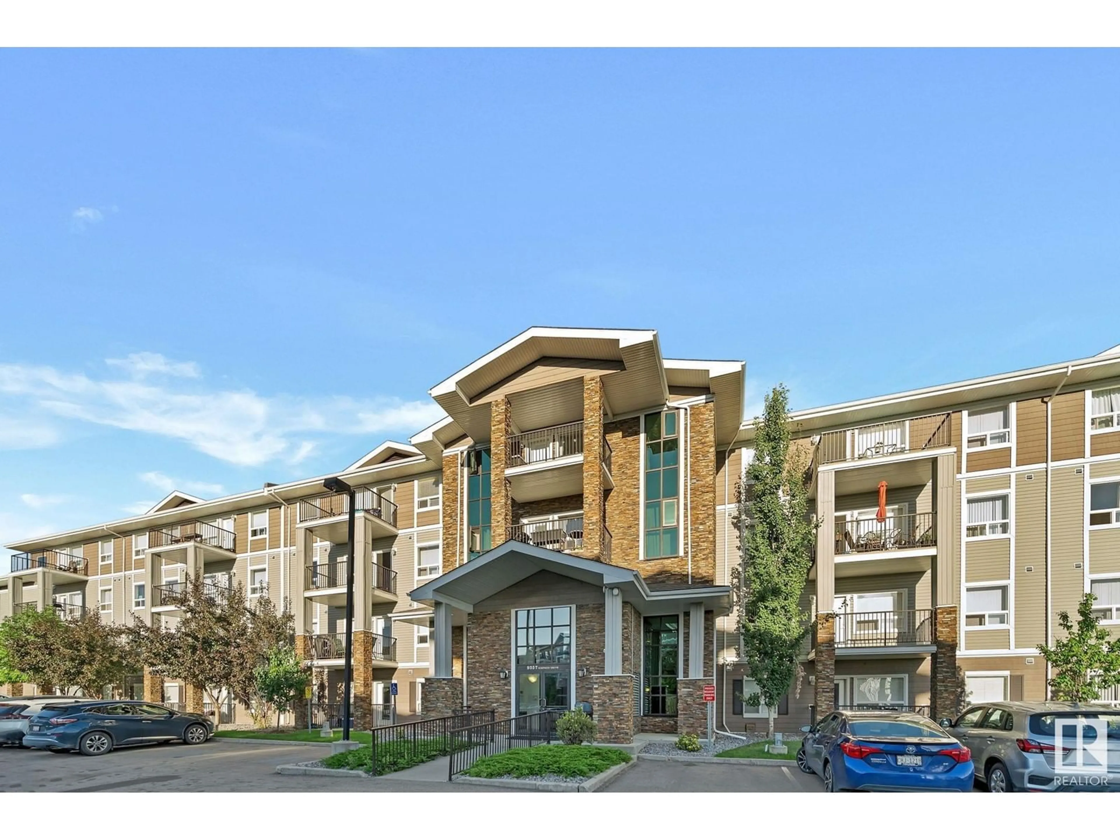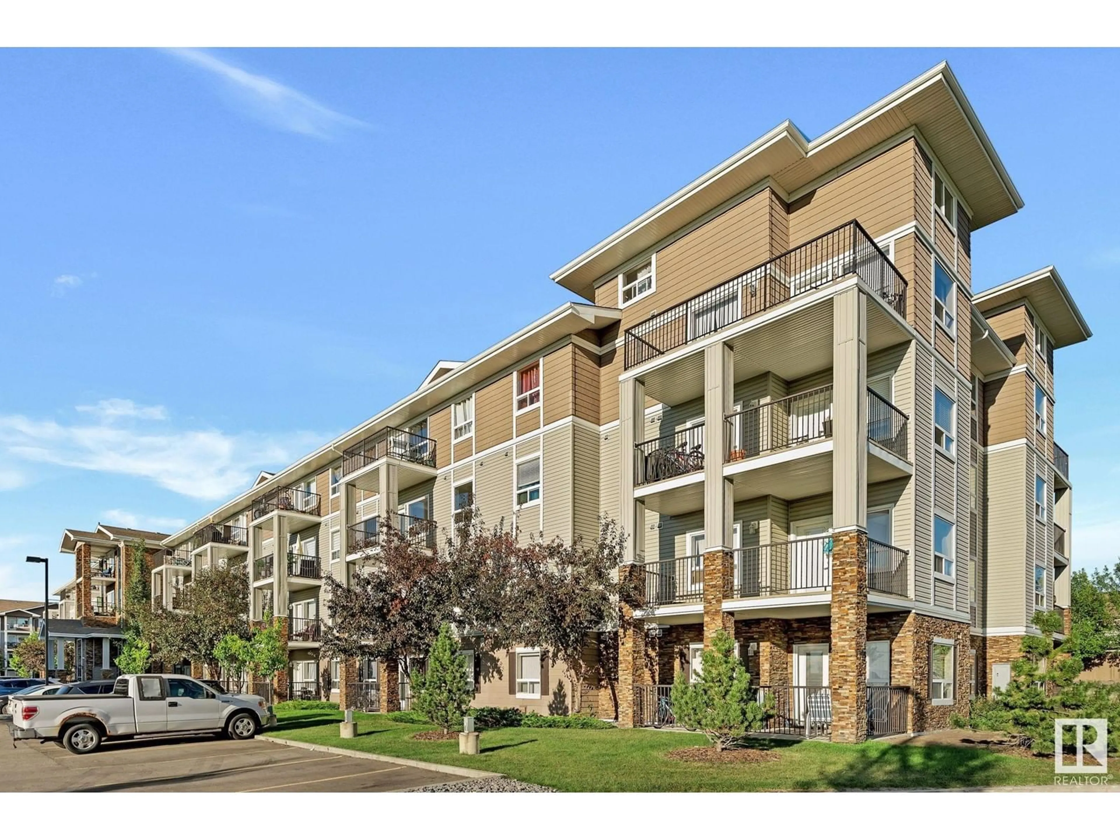#2317 9357 Simpson DR NW, Edmonton, Alberta T6R0N3
Contact us about this property
Highlights
Estimated ValueThis is the price Wahi expects this property to sell for.
The calculation is powered by our Instant Home Value Estimate, which uses current market and property price trends to estimate your home’s value with a 90% accuracy rate.Not available
Price/Sqft$203/sqft
Est. Mortgage$752/mo
Maintenance fees$578/mo
Tax Amount ()-
Days On Market9 days
Description
Green Space Views Right from Your Balcony. Welcome to your peaceful retreat in South Terwillegar, where this sun-filled, south-facing gem offers the perfect blend of serenity and modern convenience! Step onto your spacious covered balcony and take in the serene views of lush green space, perfect for unwinding or hosting friends. Inside, the open-concept kitchen and living area create an inviting space for cozy gatherings. The primary bedroom boasts a walk-through closet and a luxurious en-suite, accompanied by a second bedroom, a laundry room, and an additional modern bathroom. Enjoy the added perks of a gym, an energized titled parking stall, and easy access to the Henday and all your favorite local spots. With scenic trails, coffee shops, and cafes just steps away, this is the home youve been waiting for! (id:39198)
Property Details
Interior
Features
Main level Floor
Dining room
Living room
3.64 m x 5.18 mKitchen
4.59 m x 2.82 mPrimary Bedroom
3.18 m x 3.63 mExterior
Parking
Garage spaces 1
Garage type Stall
Other parking spaces 0
Total parking spaces 1
Condo Details
Inclusions

