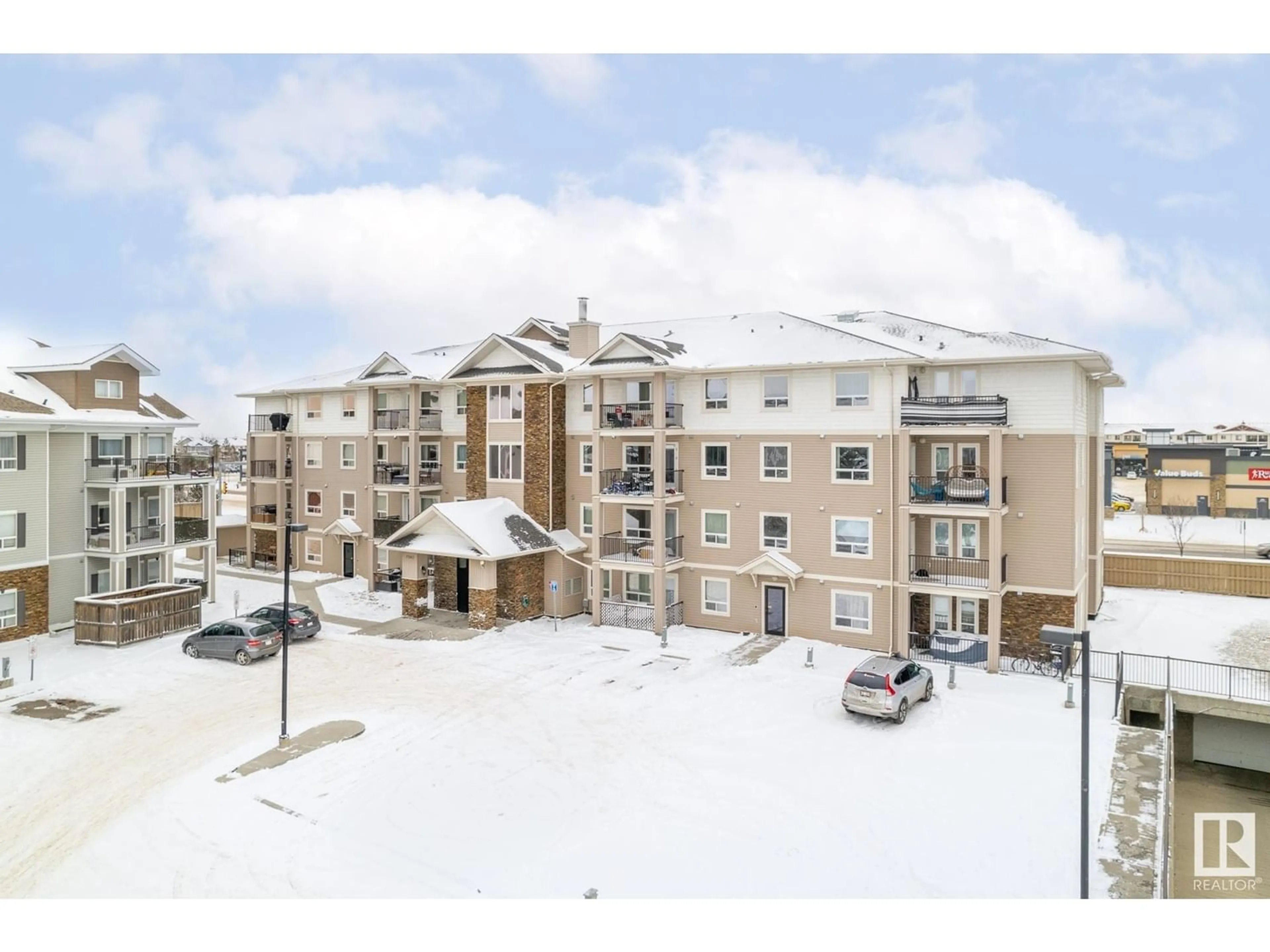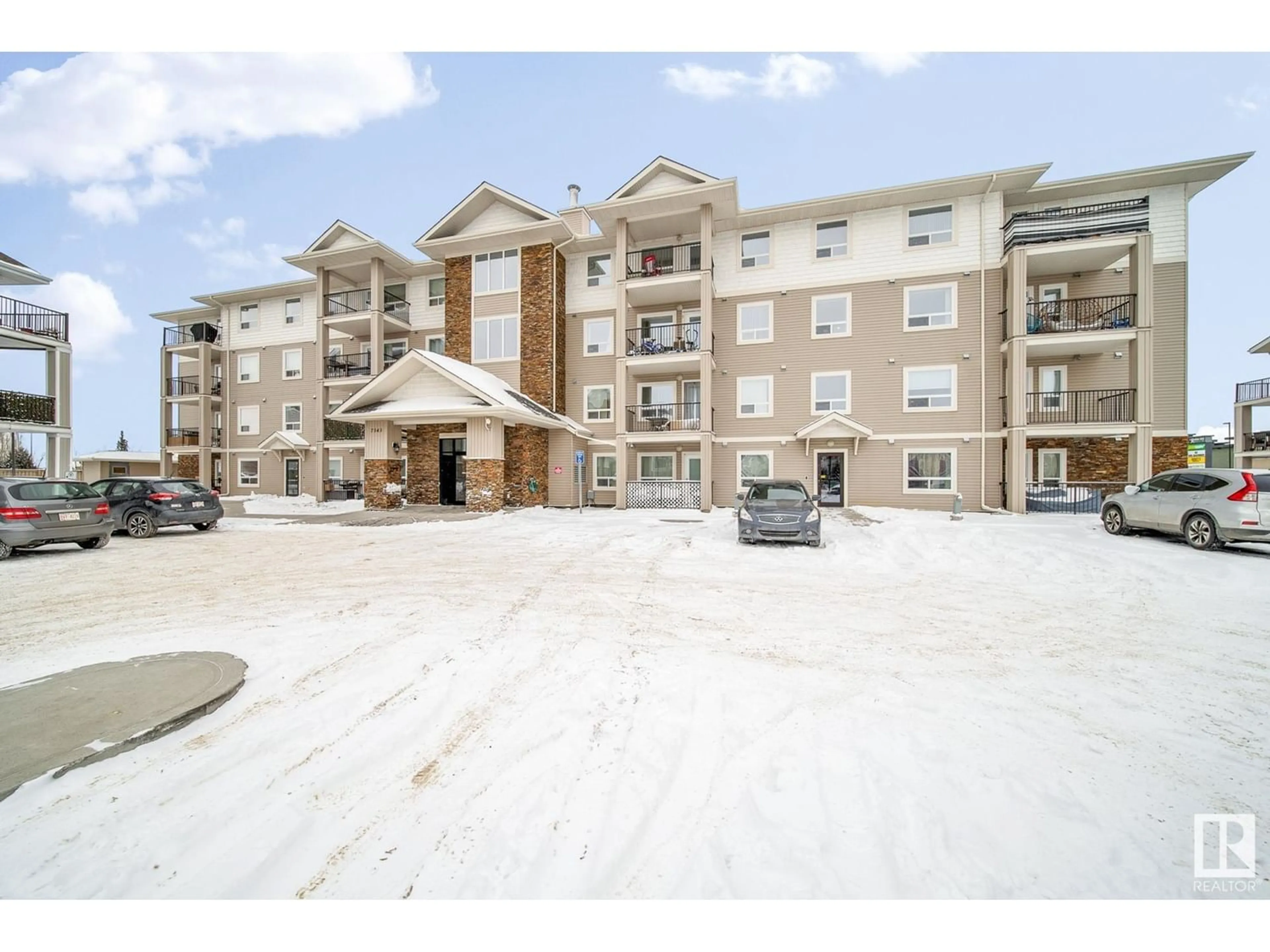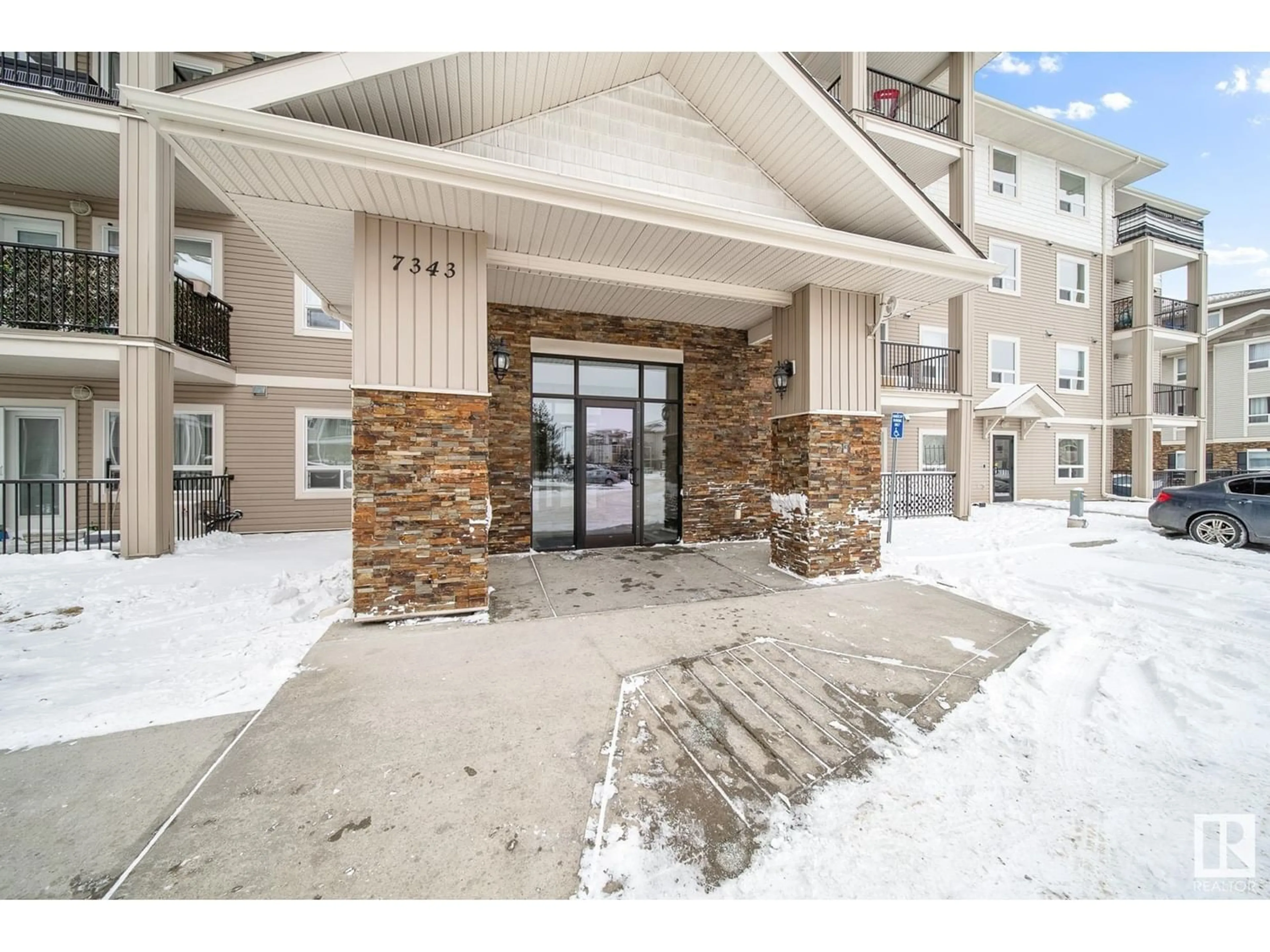#2308 7343 SOUTH TERWILLEGAR DR NW, Edmonton, Alberta T6R0M2
Contact us about this property
Highlights
Estimated ValueThis is the price Wahi expects this property to sell for.
The calculation is powered by our Instant Home Value Estimate, which uses current market and property price trends to estimate your home’s value with a 90% accuracy rate.Not available
Price/Sqft$210/sqft
Est. Mortgage$880/mo
Maintenance fees$512/mo
Tax Amount ()-
Days On Market225 days
Description
Discover this stunning 2 Bed/2 Bath apartment in the sought-after community of South Terwilliger! This pristine 972 sq. ft. apartment offers ultimate comfort and style, featuring two bedrooms and two bathrooms. Situated close to a wealth of amenities like shops, parks, and transit, everything you need is just moments away. Flooded with natural light, the living area creates a warm, inviting space. Enjoy the convenience of two parking spots, one underground and one surface, making parking hassle-free. Ideal for first-time buyers, investors, or anyone seeking a cozy, convenient home, this South Terwilliger apartment is a true find. (id:39198)
Property Details
Interior
Features
Main level Floor
Living room
4.34m x 6.88mDining room
Kitchen
2.93m x 2.55mDen
2.41m x 2.48mExterior
Parking
Garage spaces 2
Garage type -
Other parking spaces 0
Total parking spaces 2
Condo Details
Inclusions
Property History
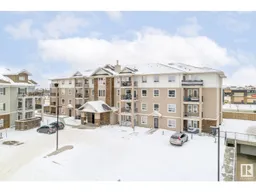 28
28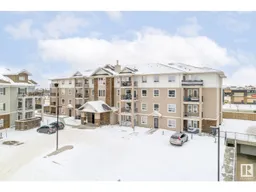 28
28
