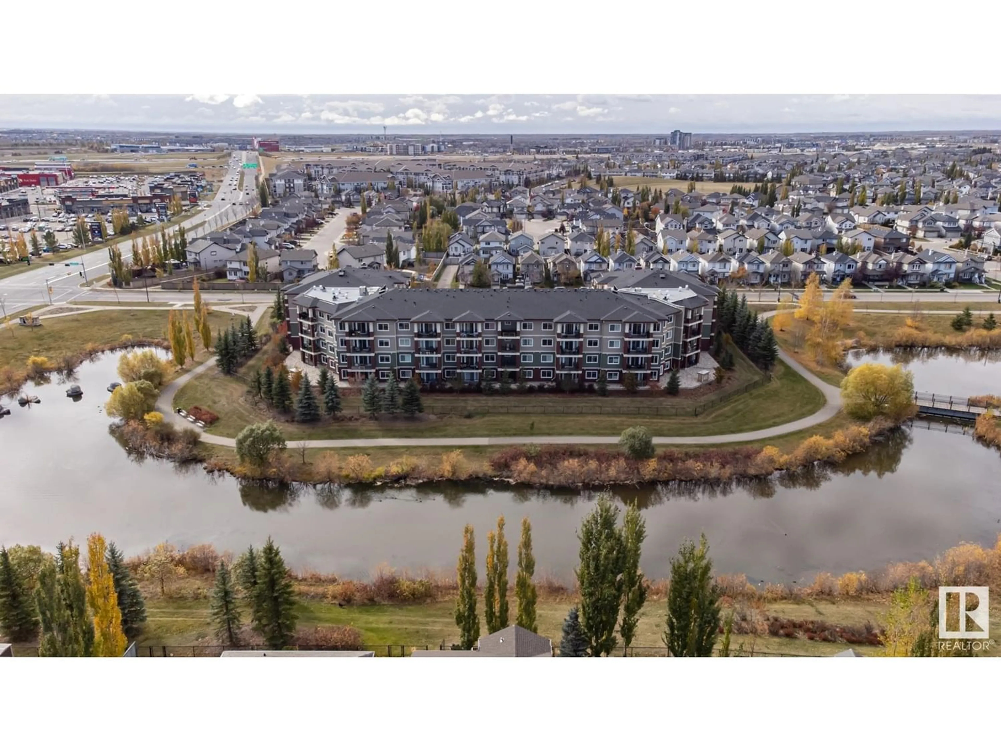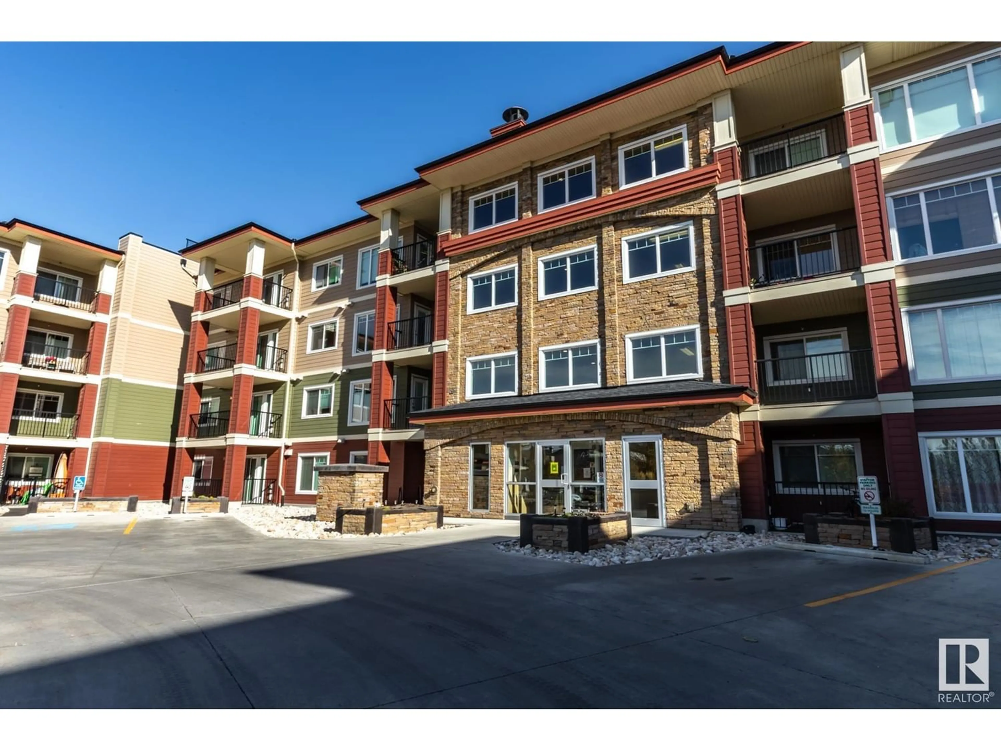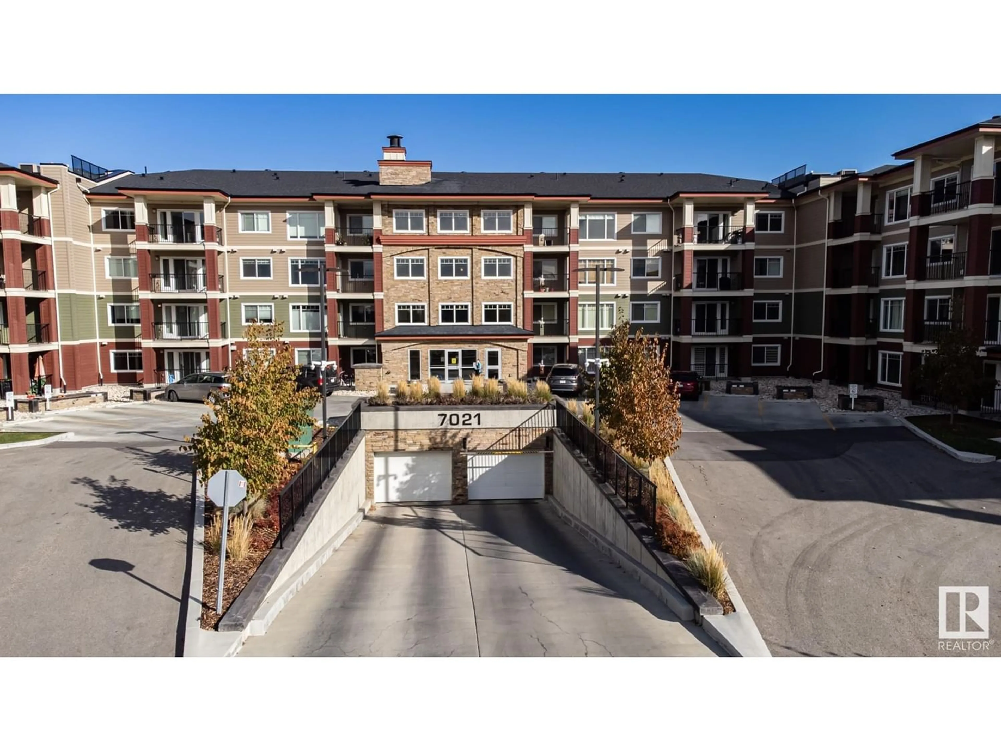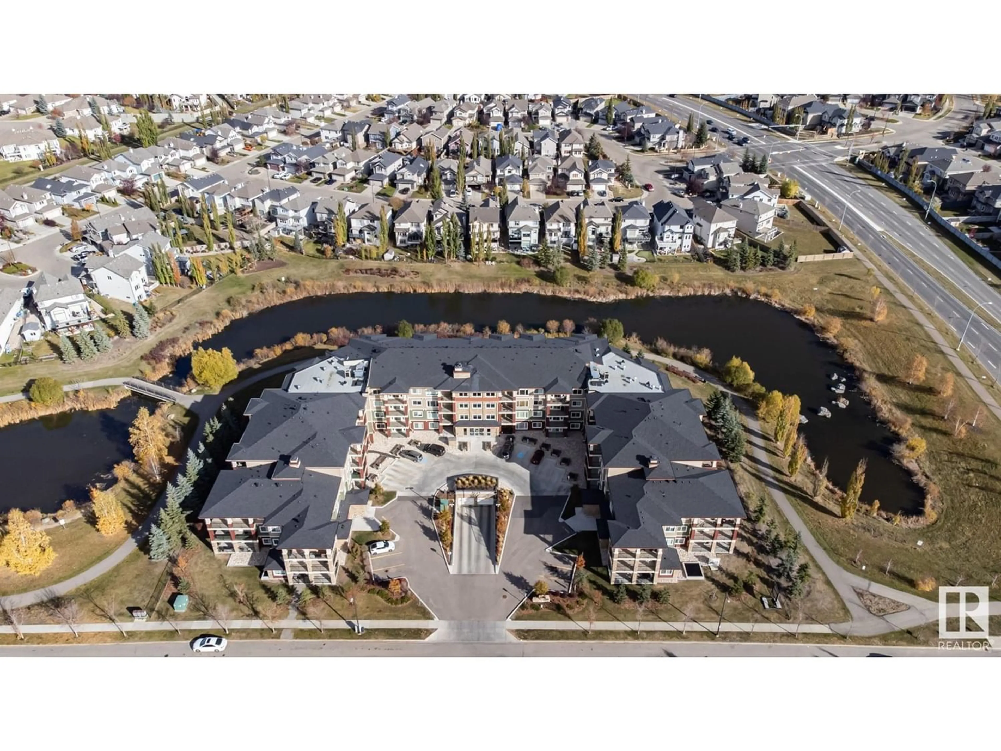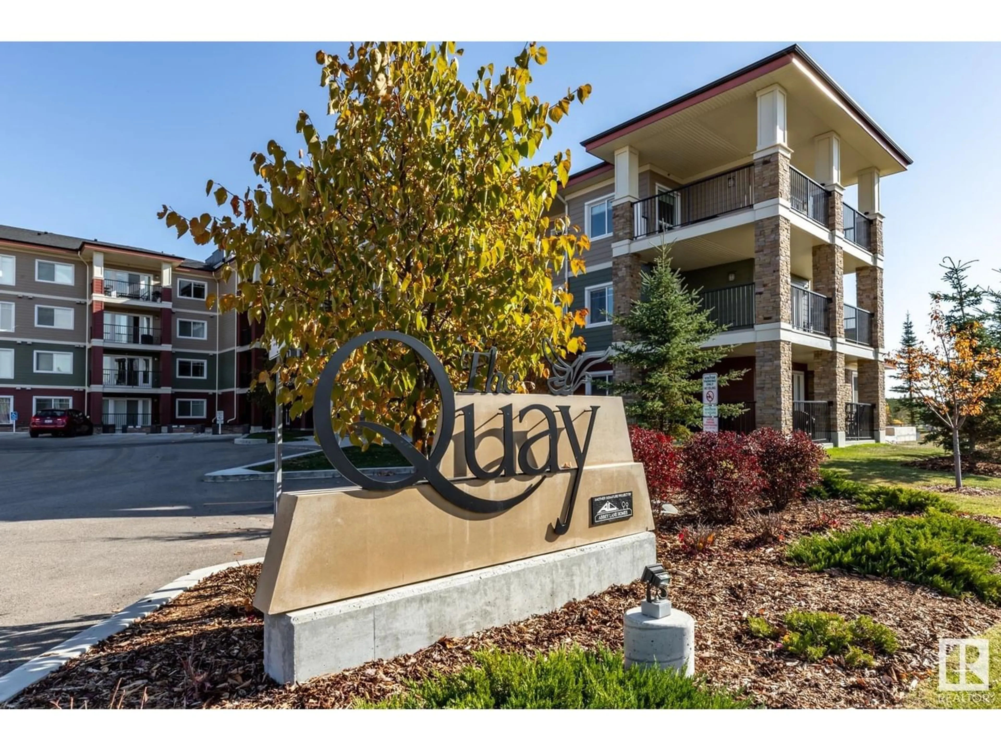#222 7021 SOUTH TERWILLEGAR DR NW, Edmonton, Alberta T6R0W5
Contact us about this property
Highlights
Estimated ValueThis is the price Wahi expects this property to sell for.
The calculation is powered by our Instant Home Value Estimate, which uses current market and property price trends to estimate your home’s value with a 90% accuracy rate.Not available
Price/Sqft$347/sqft
Est. Mortgage$1,146/mo
Maintenance fees$362/mo
Tax Amount ()-
Days On Market351 days
Description
Welcome to TERWILLEGAR'S luxurious & mature LAKE-VIEW style building, THE QUAY! This stylish second floor unit features include granite countertops, 8 ft ceilings, laminate & porcelain tile floors, stainless appliances, underground parking (w carwash & video security), spacious patio & more! This is the perfect community for mature residents, families, professionals & downsizers alike. Be refreshed by ample parks, walkways and lake access/views that encompass luxury lifestyles. Terwillegar enhances your balanced lifestyle with a network of connecting trails, ponds, world-class shopping centres, plenty of grocery stores & lively entertainment. Location of these beautiful units is ideal just minutes from great schools, amenities and Edmonton's most major access routes (Anthony Henday, Whitemud Freeway, Calgary Trail). Think high quality not high-rise! (id:39198)
Property Details
Interior
Features
Main level Floor
Kitchen
2.52 m x 2.58 mLiving room
3.36 m x 5.1 mDining room
3.36 m x 5.1 mPrimary Bedroom
3.17 m x 3.66 mExterior
Parking
Garage spaces 2
Garage type Underground
Other parking spaces 0
Total parking spaces 2
Condo Details
Inclusions
Property History
 31
31
