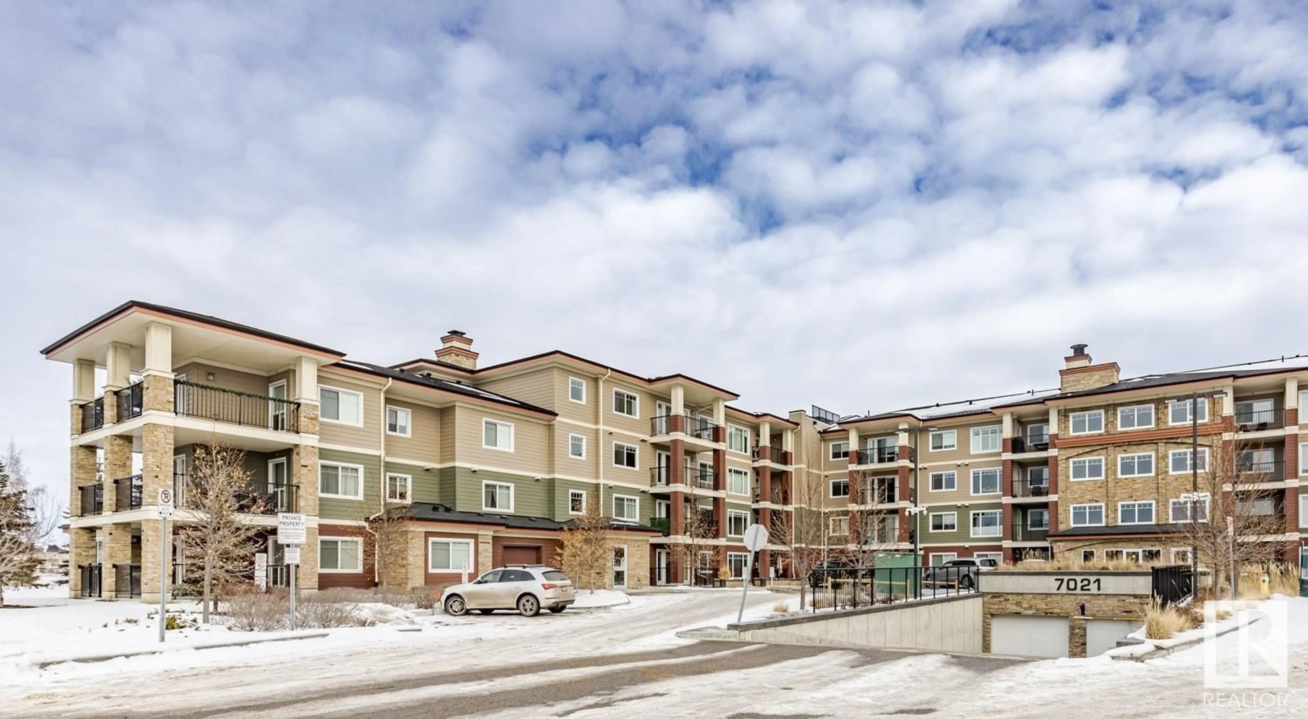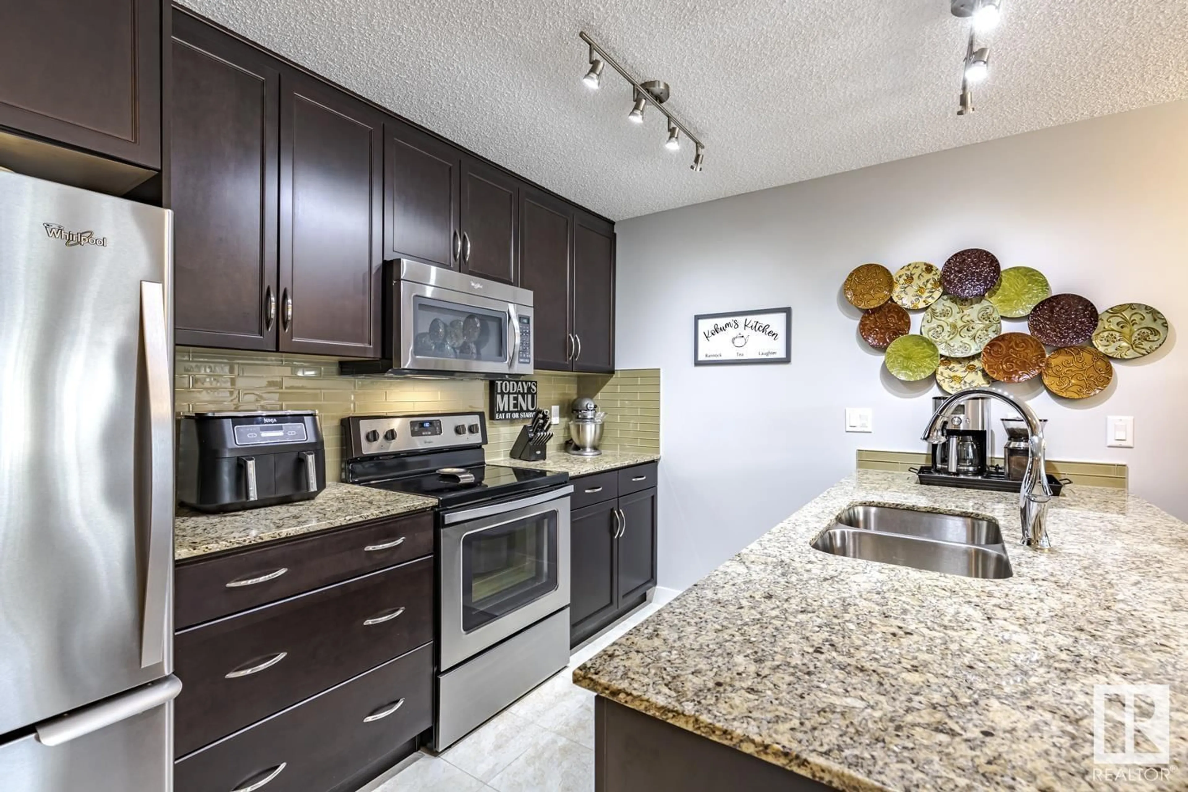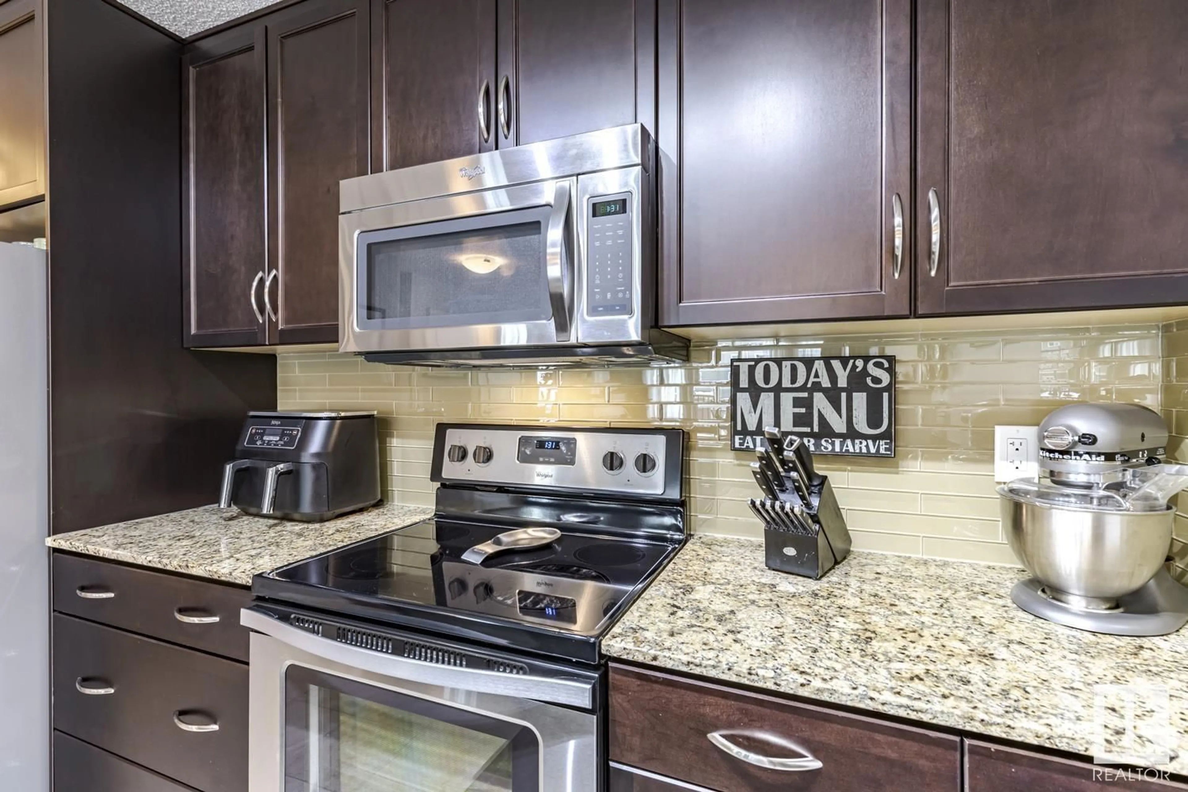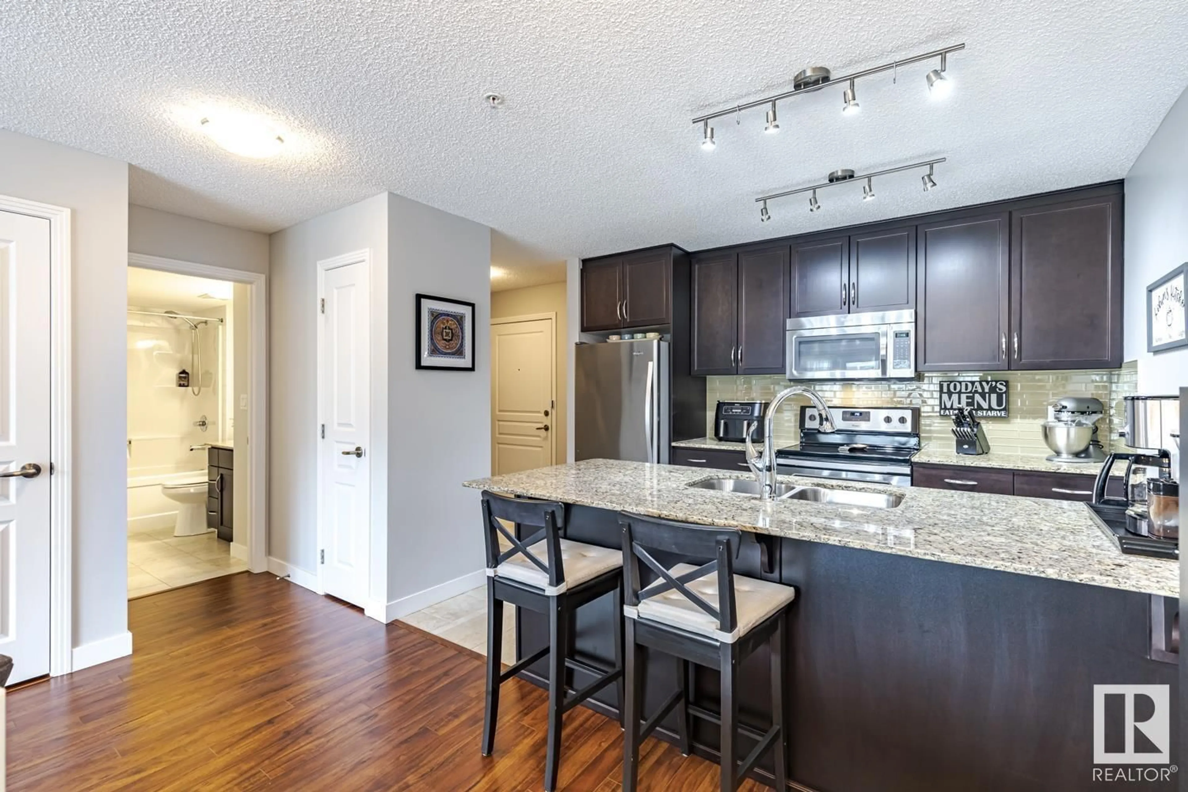#221 7021 South Terwillegar DR NW, Edmonton, Alberta T6R0W5
Contact us about this property
Highlights
Estimated ValueThis is the price Wahi expects this property to sell for.
The calculation is powered by our Instant Home Value Estimate, which uses current market and property price trends to estimate your home’s value with a 90% accuracy rate.Not available
Price/Sqft$318/sqft
Est. Mortgage$910/mo
Maintenance fees$333/mo
Tax Amount ()-
Days On Market352 days
Description
Welcome Home to this LUXURY ONE BEDROOM + DEN condo in a fantastic lakeside location perfect for seniors or first time homebuyers. As you walk in you will be impressed by the high-end finishings, open floor plan and ample windows allowing natural light to pour in. The kitchen is a chefs dream with granite counter tops, double under-mounted sink w/garburator, lots of cabinetry, big island and s.s appliances. Living room is spacious & bright, the perfect place to entertain friends or relax next to the fireplace, with access to your private balcony. The primary bedroom boasts lots of natural light, walk-thru closet and en-suite bath. All this plus, in-floor heating, SAME FLOOR TITLED STORAGE UNIT (9'x7'), natural gas hook-up and LOW CONDO FEES. This safe, secure and extremely well managed building also offers an exercise room, car wash bay, underground parking and video security and best of all it's surrounded by park space, ponds and miles of walking trails - DON'T MISS OUT ON THIS GEM (id:39198)
Property Details
Interior
Features
Main level Floor
Living room
3.28 m x 4.03 mDining room
2.27 m x 4.78 mKitchen
3.32 m x 2.45 mDen
1.65 m x 2.42 mExterior
Parking
Garage spaces 1
Garage type Underground
Other parking spaces 0
Total parking spaces 1
Condo Details
Inclusions
Property History
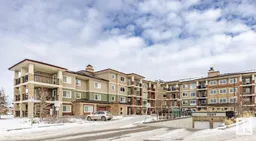 20
20
