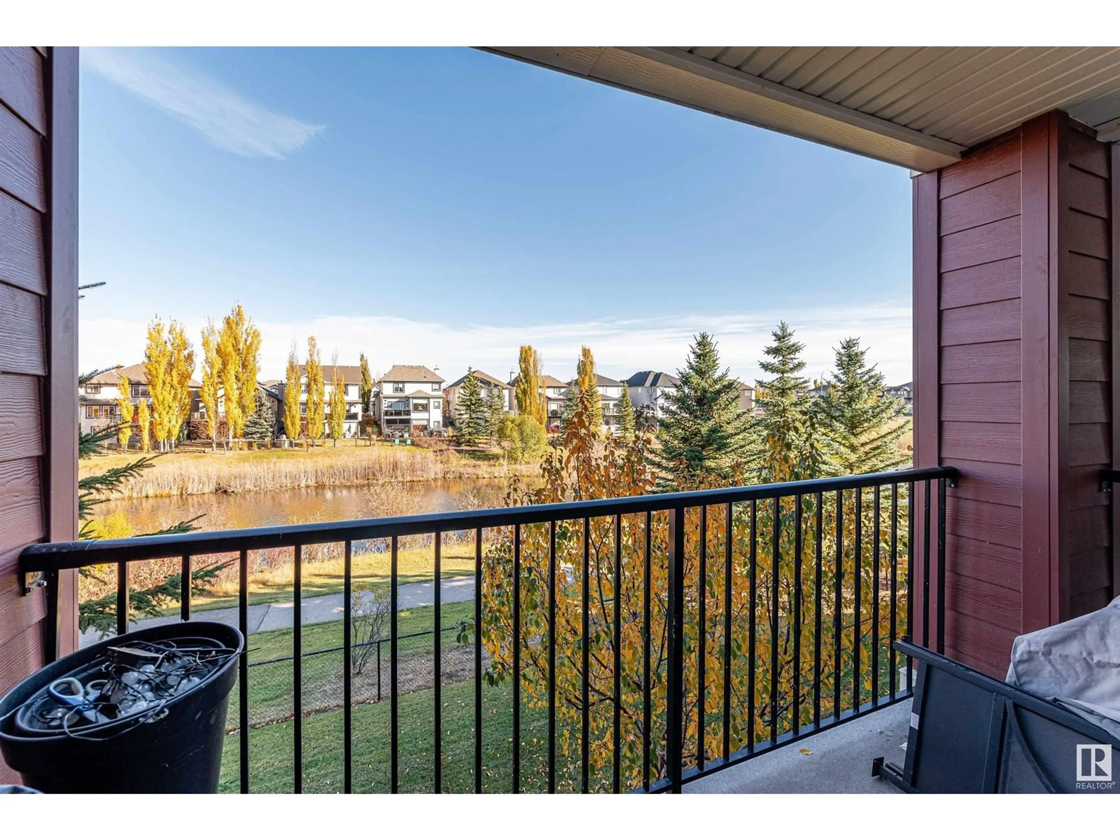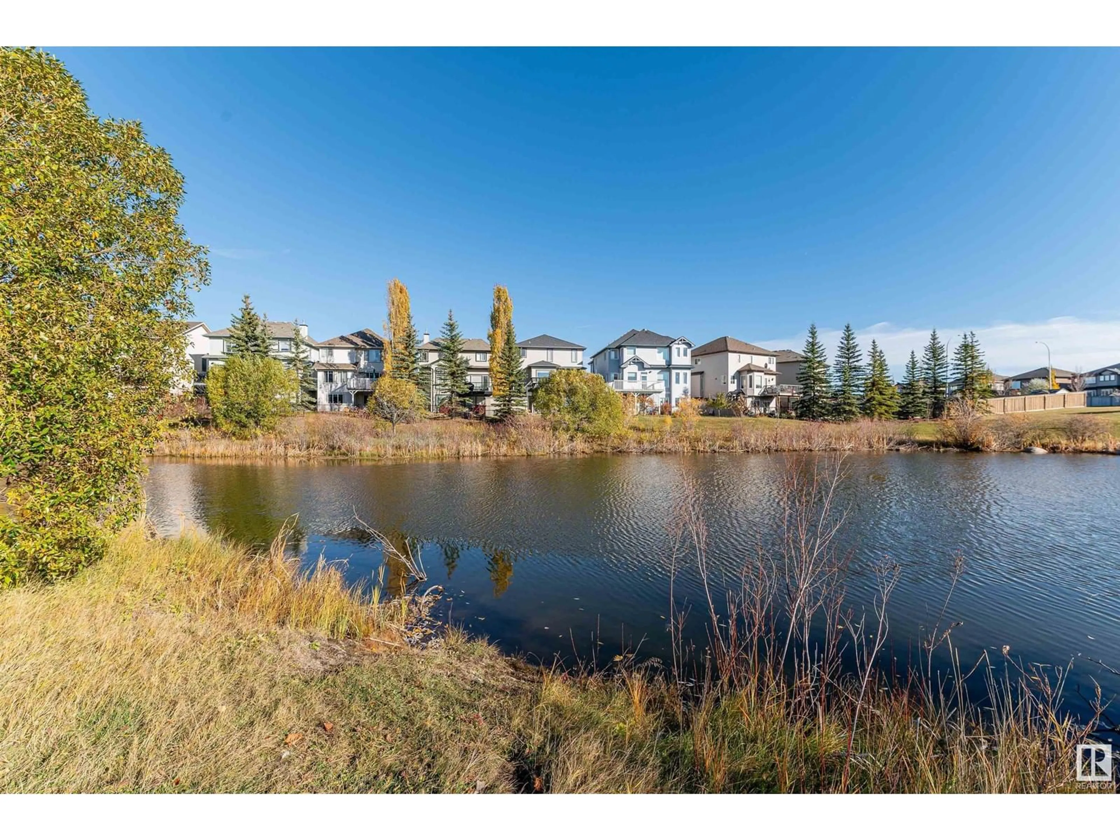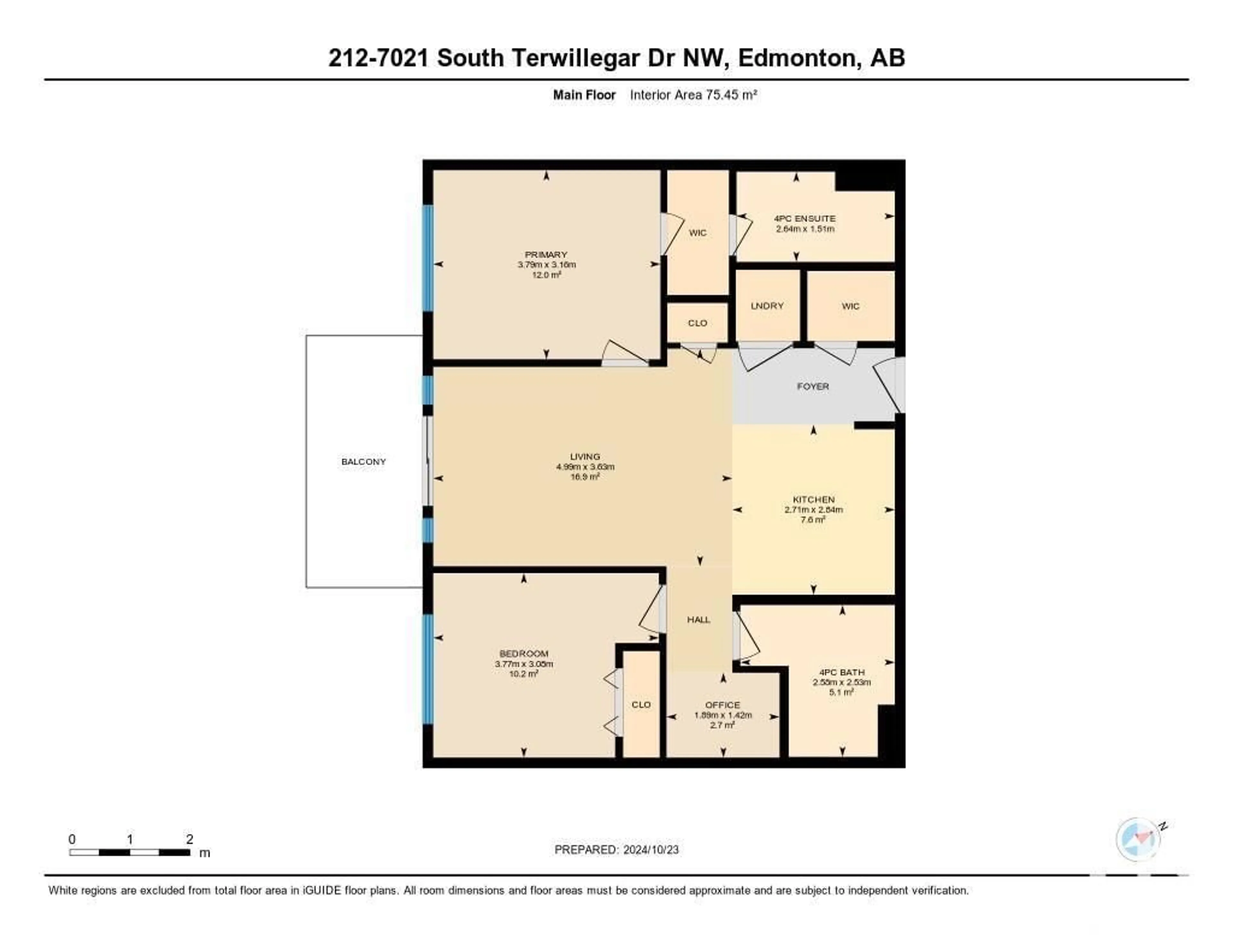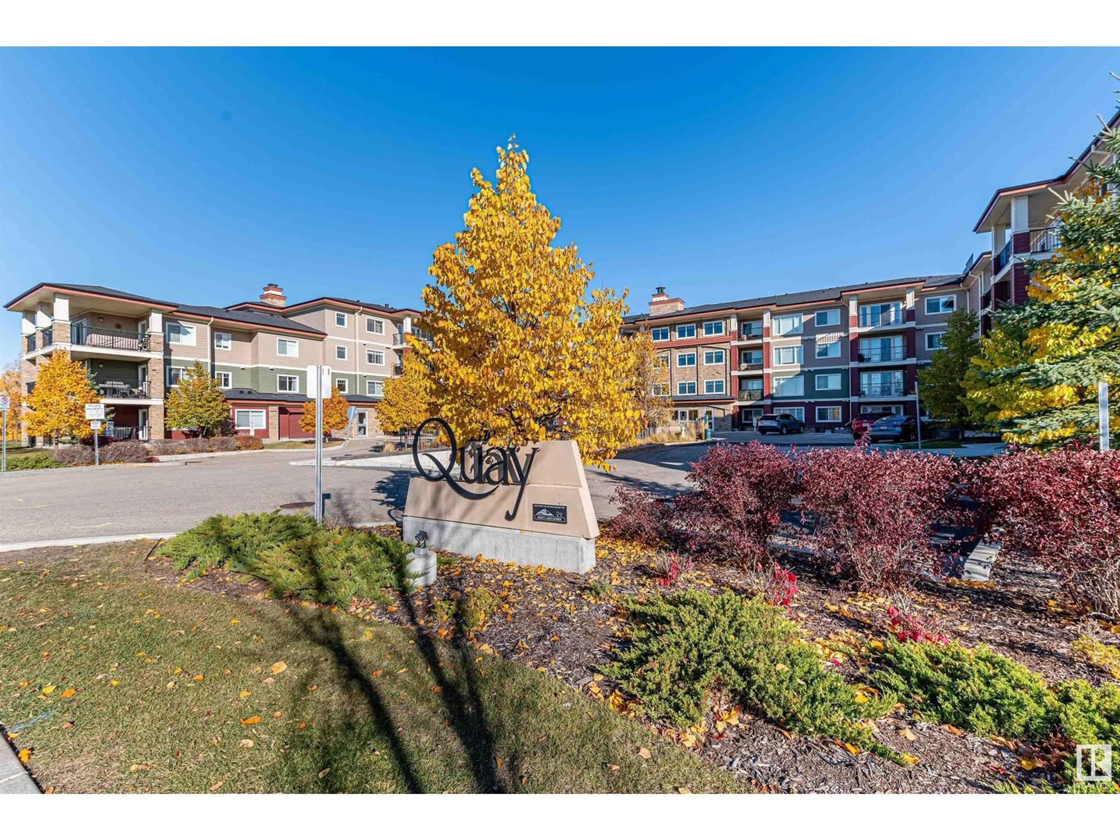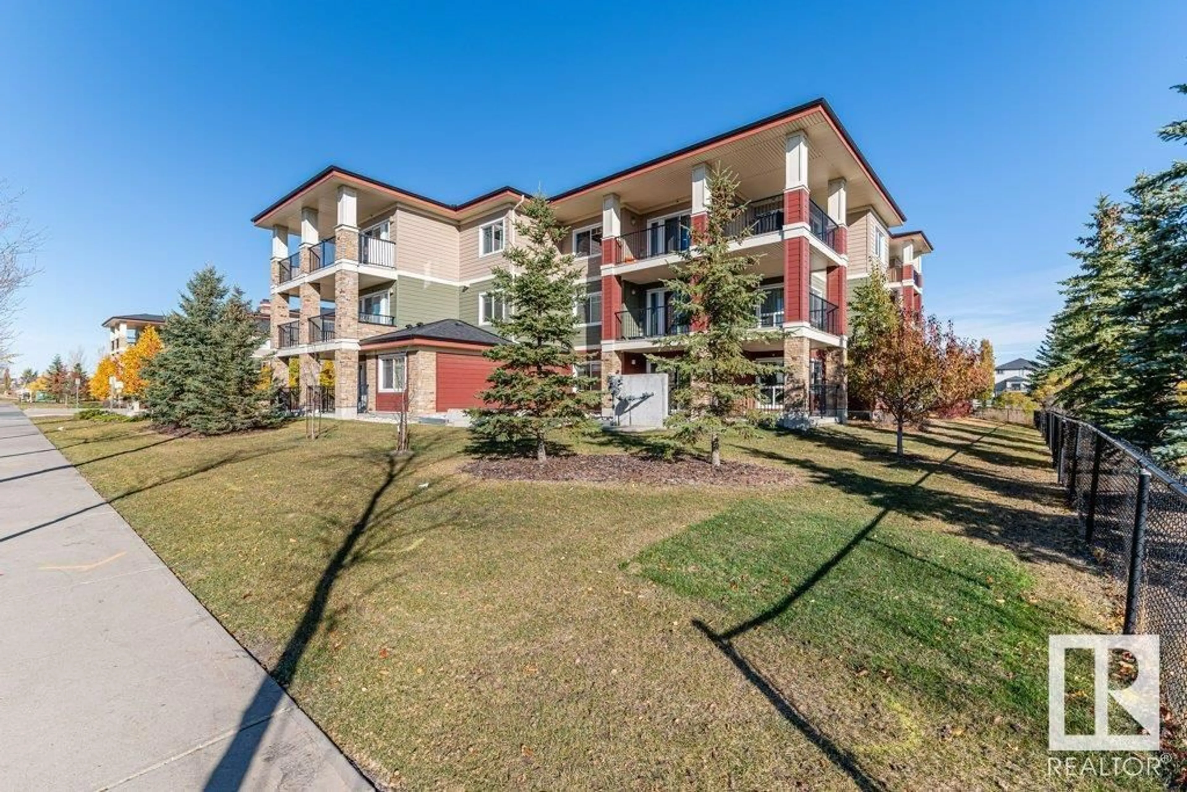#212 7021 SOUTH TERWILLEGAR DR NW, Edmonton, Alberta T6R0W5
Contact us about this property
Highlights
Estimated ValueThis is the price Wahi expects this property to sell for.
The calculation is powered by our Instant Home Value Estimate, which uses current market and property price trends to estimate your home’s value with a 90% accuracy rate.Not available
Price/Sqft$384/sqft
Est. Mortgage$1,340/mo
Maintenance fees$410/mo
Tax Amount ()-
Days On Market60 days
Description
Stunning Condo with Pond Views! Experience serene living in this beautiful 2-bedroom plus den, 2-bath condo, perfectly situated to overlook a picturesque pond. As you step inside, youll be greeted by an open floor plan filled with natural light, creating a warm and inviting atmosphere. The modern kitchen, equipped with stainless steel appliances, is perfect for culinary creations, while the cozy den with built-ins is the perfect space for a home office. Retreat to the luxurious master suite, with a view of the pond, complete with ensuite bath & a spacious walk-in closet, and unwind on your private balcony as you enjoy the tranquil views of the water. The community enhances your lifestyle with walking trails, community park, plus conveniently located near shops & dining options. Dont miss out on this tranquil retreatdiscover your dream home! Titled Parking Stall & storage locker! Pets allowed with Board approval. (id:39198)
Property Details
Interior
Features
Main level Floor
Kitchen
2.84 m x 2.71 mDen
1.89 m x 1.42 mPrimary Bedroom
3.79 m x 3.16 mBedroom 2
3.77 m x 3.08 mCondo Details
Inclusions

