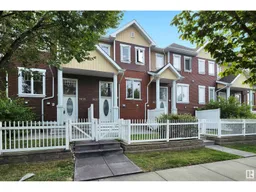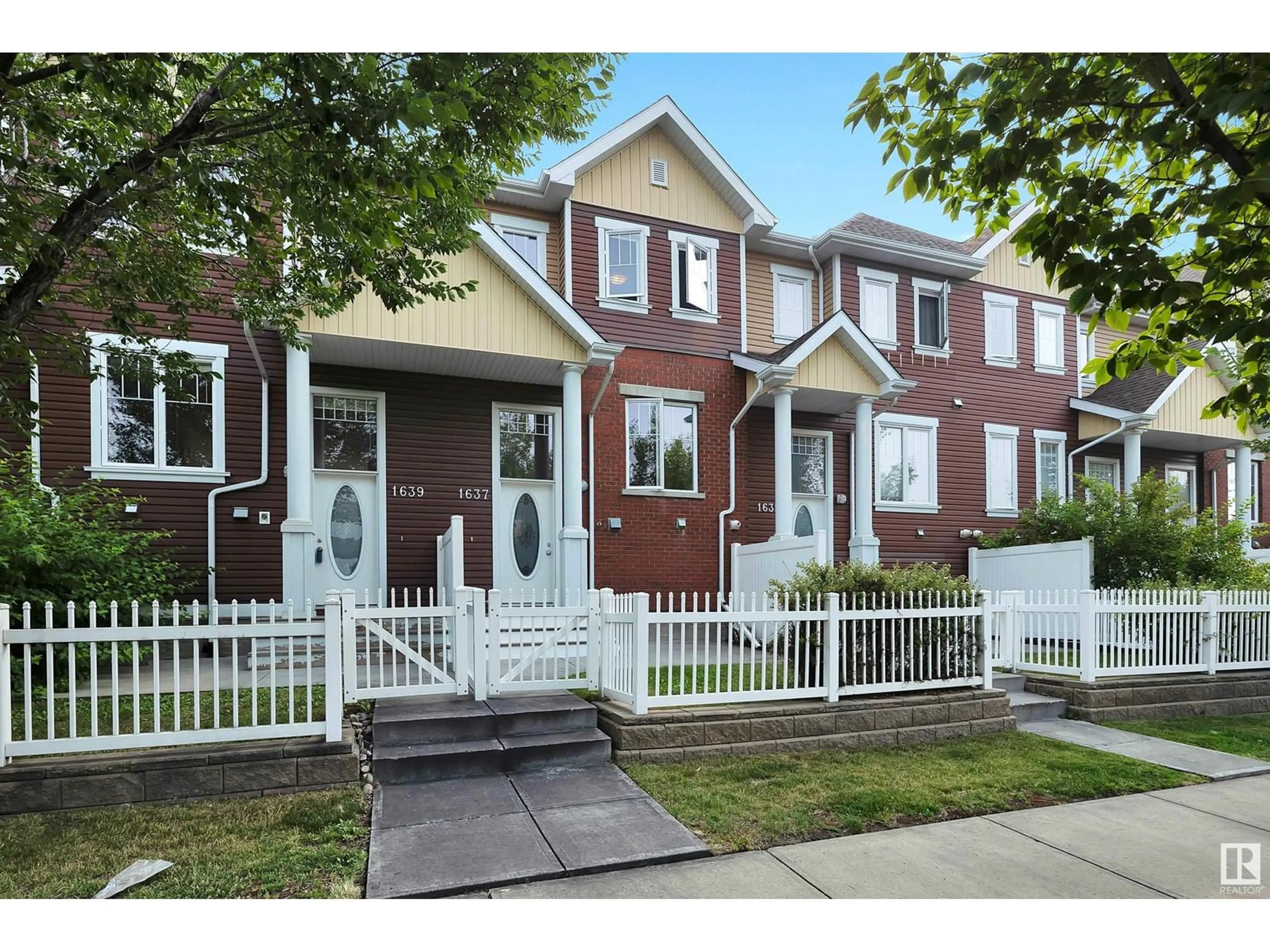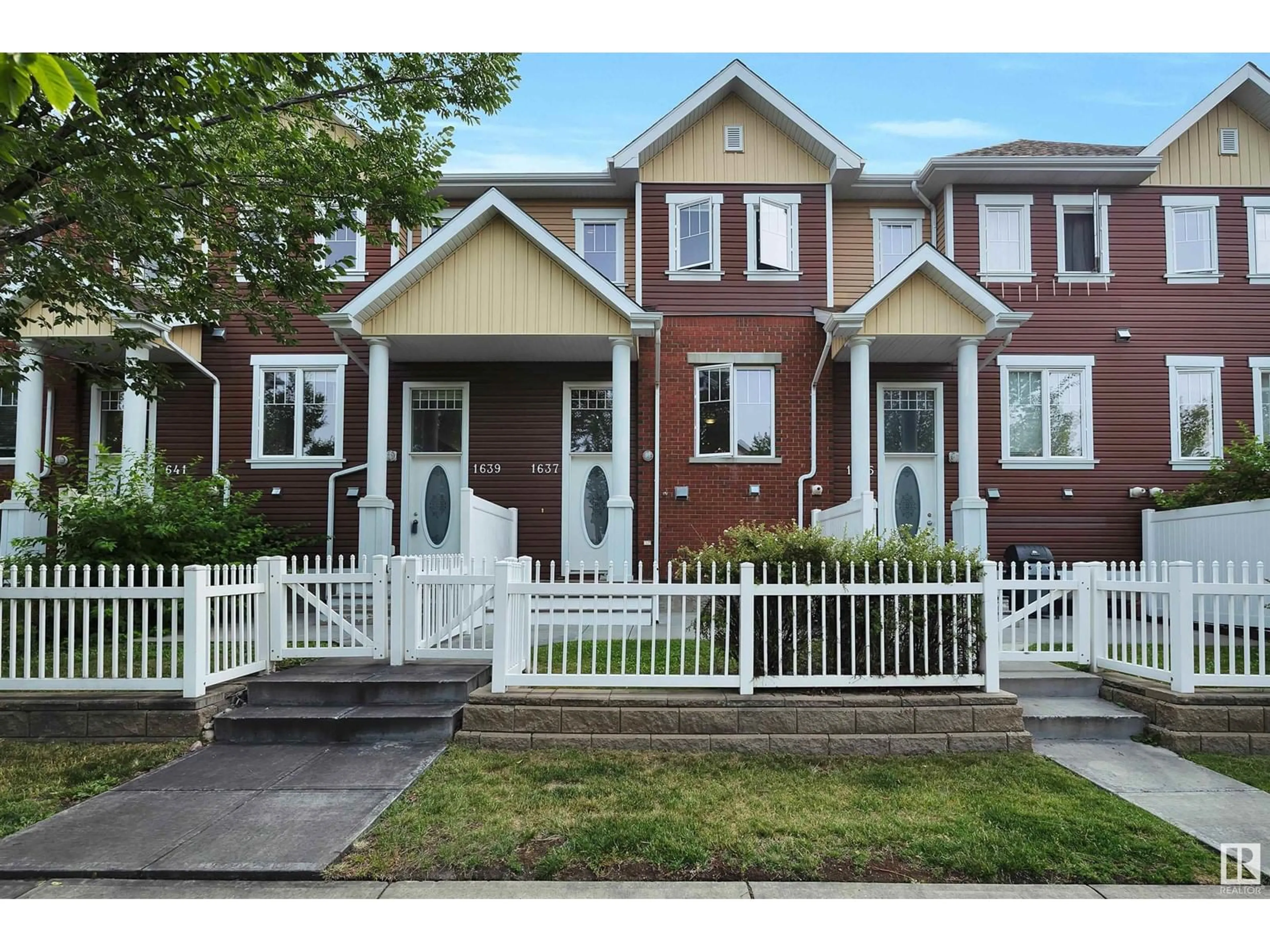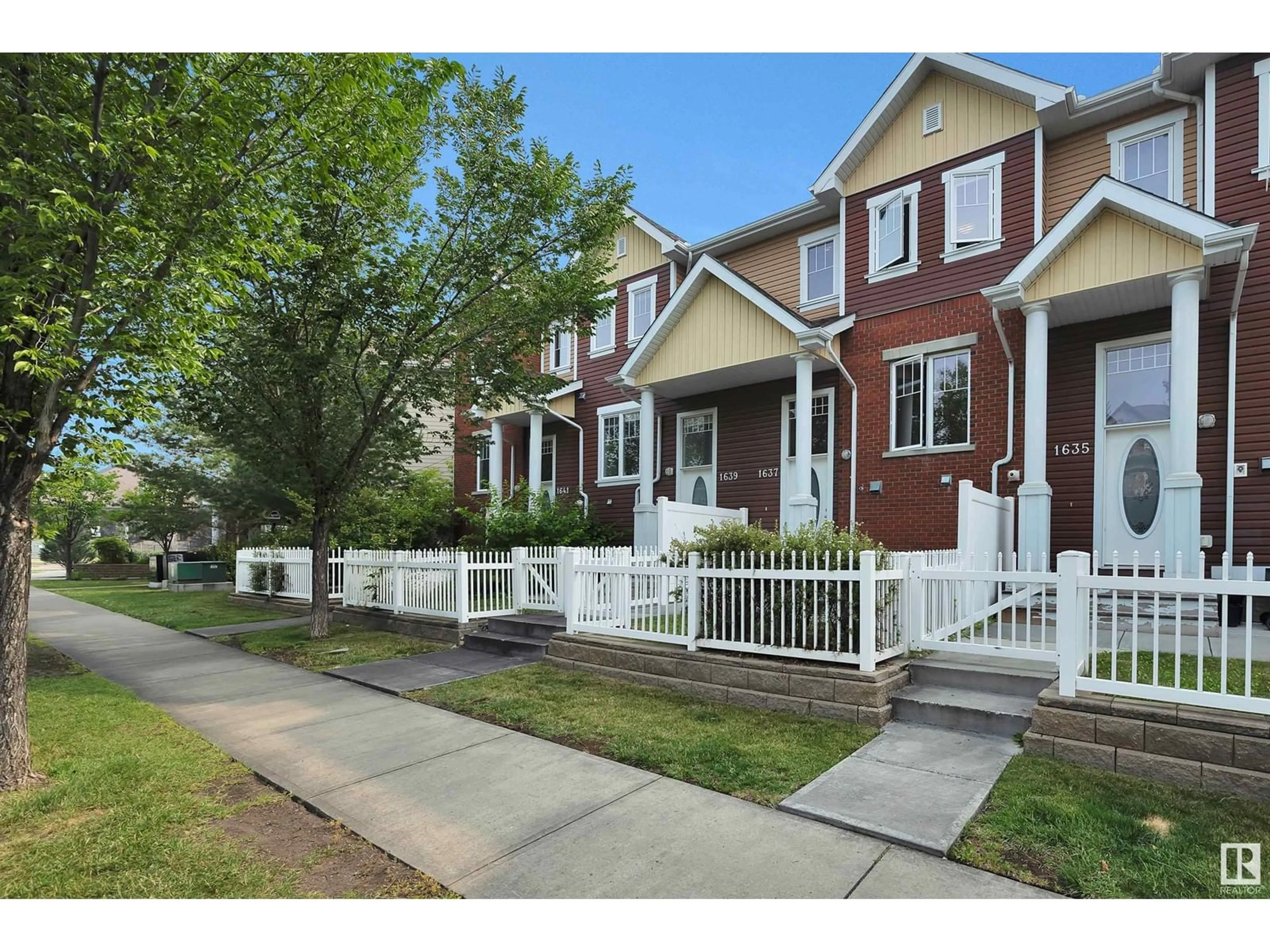1637 Towne Centre BV NW, Edmonton, Alberta T6R0S3
Contact us about this property
Highlights
Estimated ValueThis is the price Wahi expects this property to sell for.
The calculation is powered by our Instant Home Value Estimate, which uses current market and property price trends to estimate your home’s value with a 90% accuracy rate.Not available
Price/Sqft$261/sqft
Est. Mortgage$1,370/mth
Maintenance fees$226/mth
Tax Amount ()-
Days On Market20 days
Description
This functional home envelopes light and comfort with a peaceful living all while conveniently located close to shopping, dining and transportation. Welcome to 1637 Towne Centre Blvd located in the upscale neighborhood of South Terwillegar. This beautiful townhouse has a pronounced street presence and is located behind a white picket fence along a beautiful treed street. The foyer greets you with soaring ceilings, plenty of natural light and a soft neutral color palette. Head up to the main floor where you will find a generous living room that overlooks the street, open concept dining and kitchen with views of the complex and a 2 pce guest bath. Upstairs you will find a small den/flex space and two primary bedrooms both with their own bath. The basement boasts the laundry/storage area with access to the double attached garage. The clean and crisp vibe has an optimized space layout and is ready to reflect your personality and taste. Welcome to Mosaic Towne Square!!! (id:39198)
Property Details
Interior
Features
Main level Floor
Living room
3.1 m x 3.53 mDining room
4.23 m x 2.77 mKitchen
3.99 m x 3.81 mCondo Details
Inclusions
Property History
 43
43


