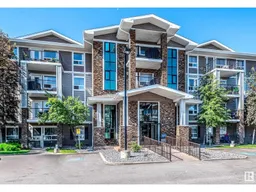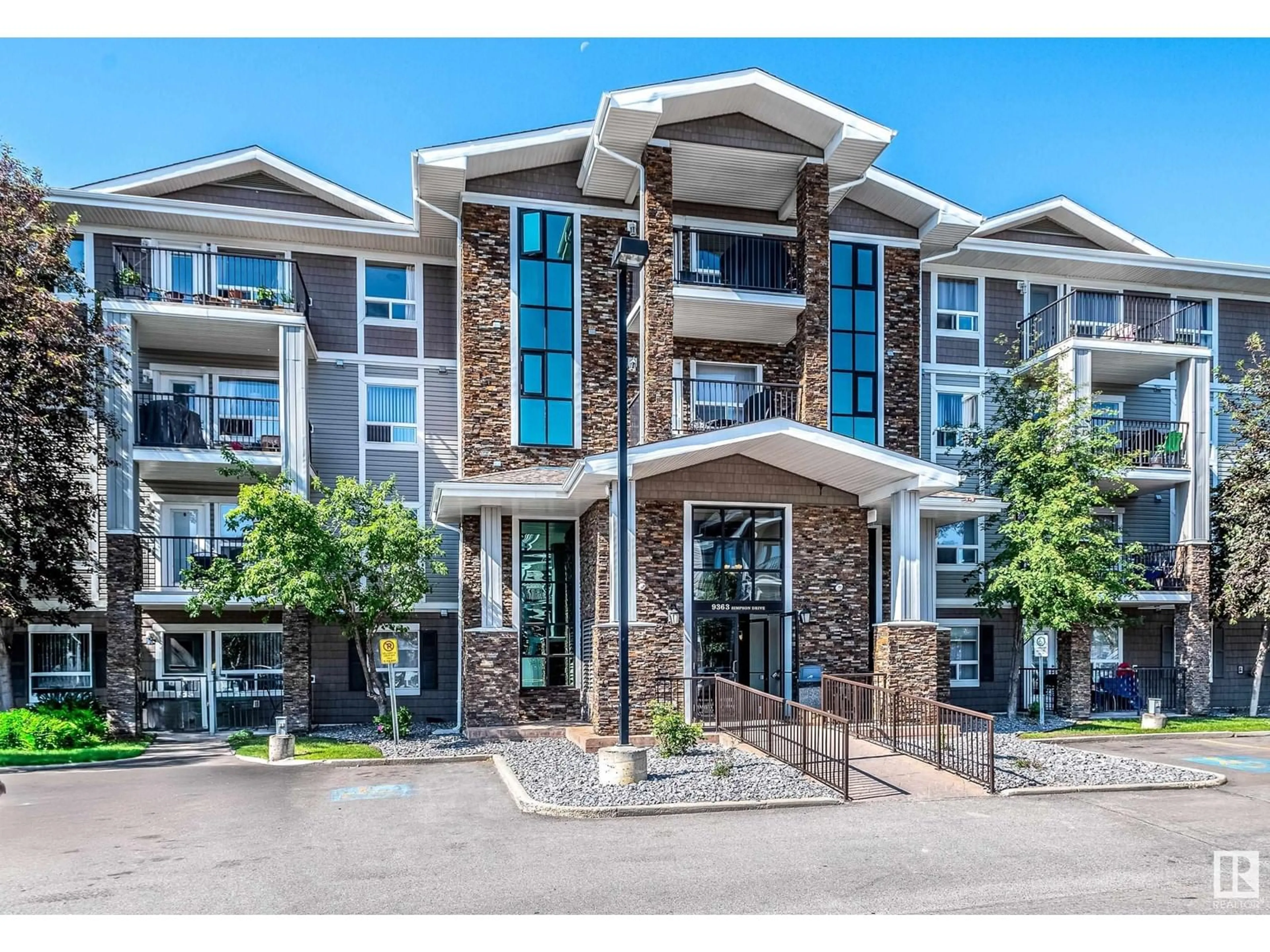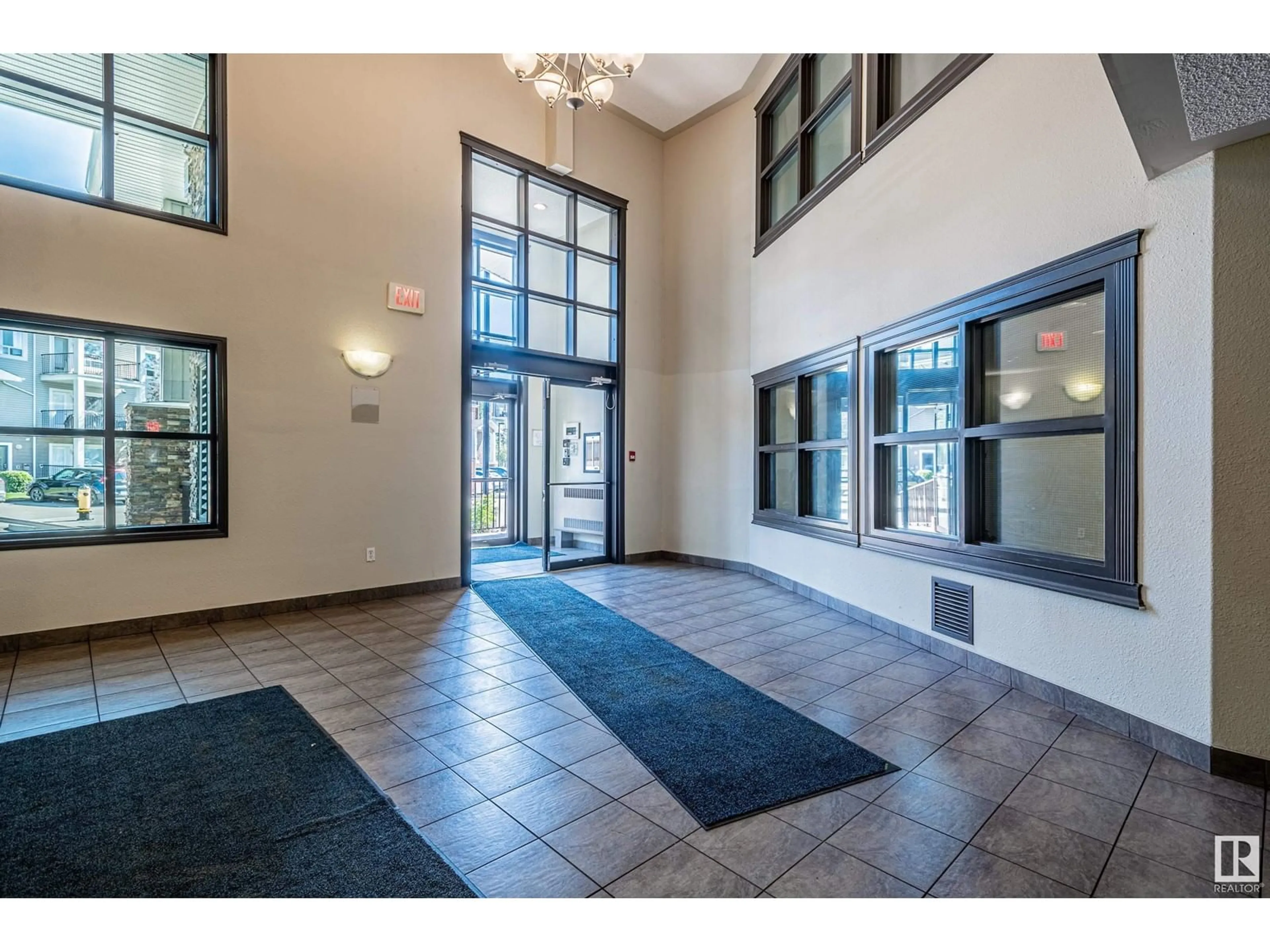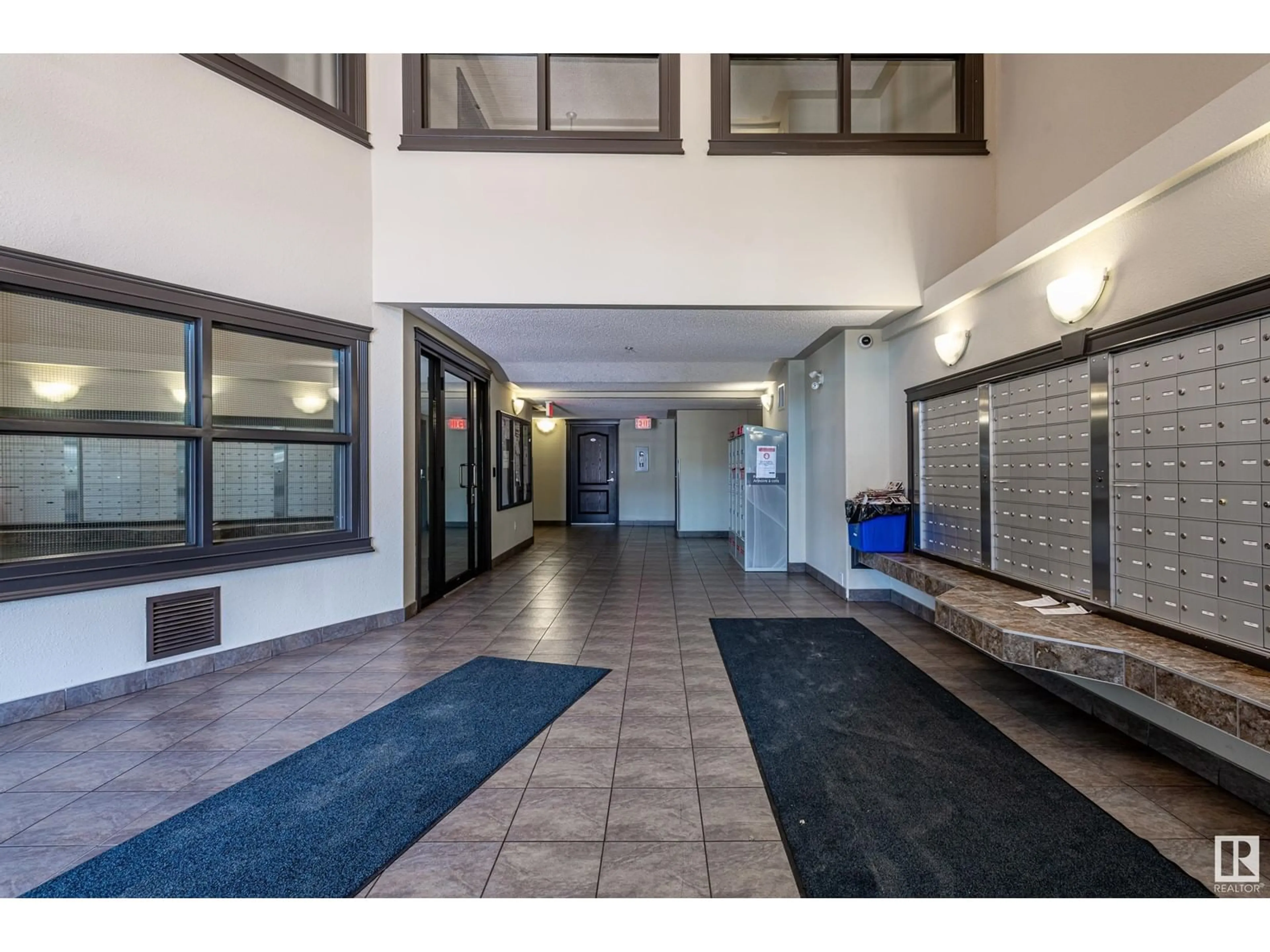#1431 9363 SIMPSON DR NW, Edmonton, Alberta T6N0N2
Contact us about this property
Highlights
Estimated ValueThis is the price Wahi expects this property to sell for.
The calculation is powered by our Instant Home Value Estimate, which uses current market and property price trends to estimate your home’s value with a 90% accuracy rate.Not available
Price/Sqft$171/sqft
Days On Market25 days
Est. Mortgage$941/mth
Maintenance fees$858/mth
Tax Amount ()-
Description
TWO BEDROOM + DEN | TOP FLOOR | TITLED PARKING X 2 | LARGE BALCONY | STAINLESS STEEL APPLIANCES | MASSIVE PANTRY/STORAGE ROOM | LAMINATE FLOORING | EXCELLENT LAYOUT Ready to upsize to this 1279 sq ft condo in the sought-after South Terwillegar? Offering an exceptional lifestyle and numerous opportunities. This spacious 2 bedroom + den unit features an open-concept living area with natural light, large balcony, which is perfect for both relaxation and entertainment. The modern kitchen comes with its sleek appliances and large pantry + built-in shelves. Enjoy the luxury of two spacious bedrooms, including a master with a private ensuite. The complex boasts top-notch amenities like a well-equipped gym and a guest suite for visitors. Beyond the condo, the neighborhood offers easy access to Windermere and Mactaggart shopping centers. Close to bus stops, schools, playgrounds, fitness centers and grocery. Embrace the comfort and convenience of this fantastic home. Some photos have been virtually staged. (id:39198)
Property Details
Interior
Features
Main level Floor
Kitchen
Bedroom 2
3.75 m x 4.27 mPantry
3.42 m x 2.39 mDen
3.71 m x 3.74 mCondo Details
Inclusions
Property History
 34
34


