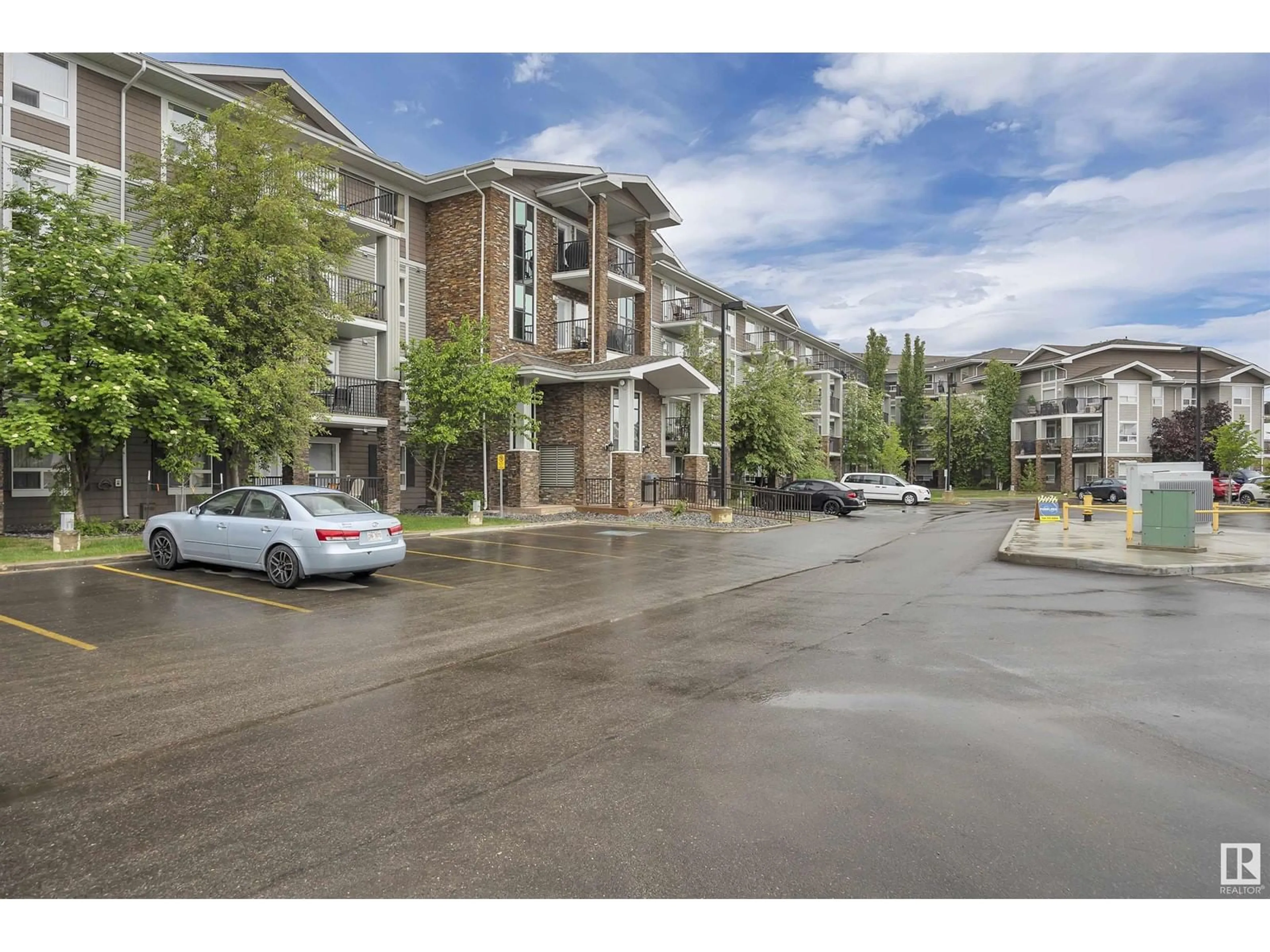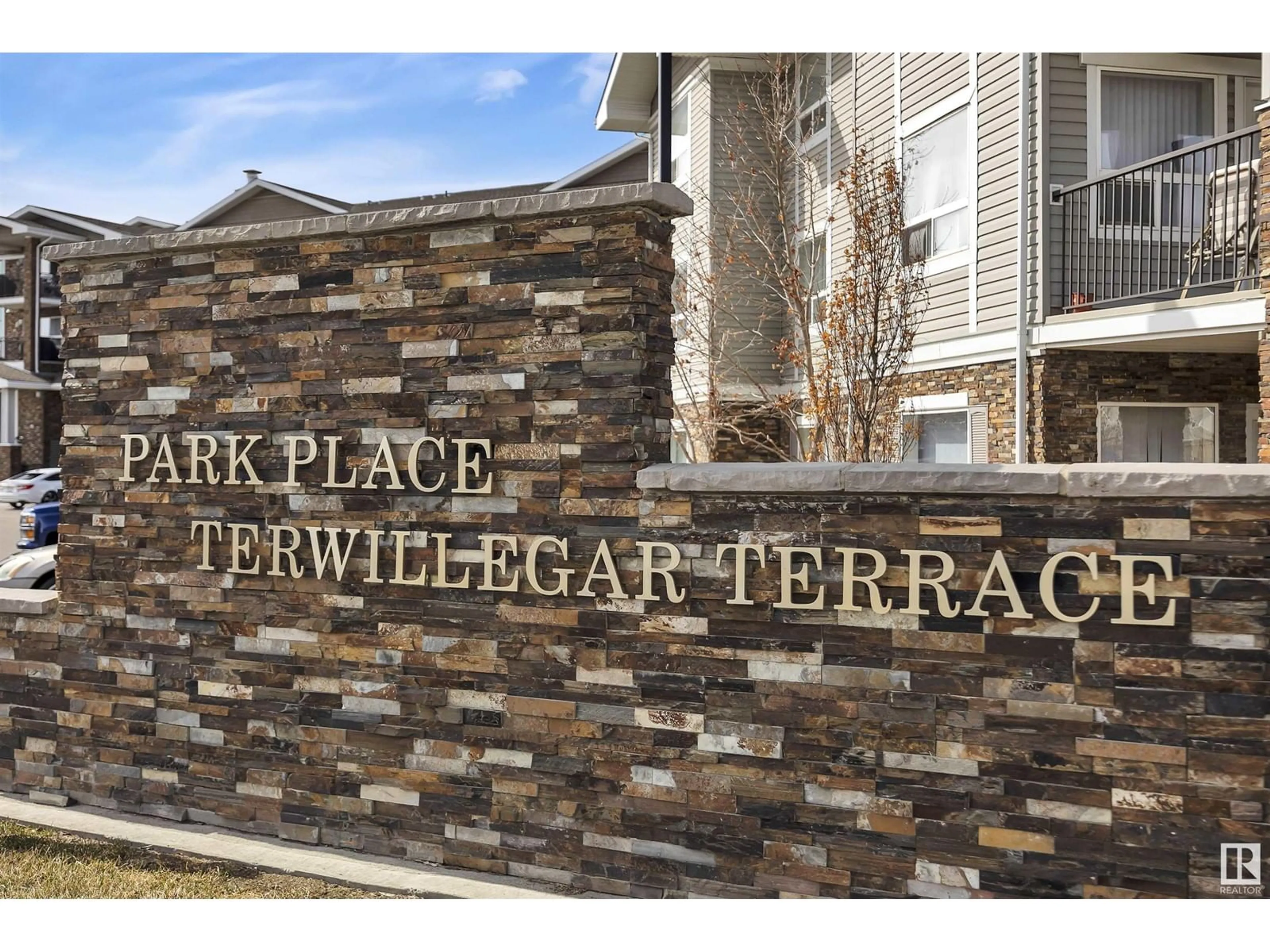#1308 9363 SIMPSON DR NW, Edmonton, Alberta T6R0N2
Contact us about this property
Highlights
Estimated ValueThis is the price Wahi expects this property to sell for.
The calculation is powered by our Instant Home Value Estimate, which uses current market and property price trends to estimate your home’s value with a 90% accuracy rate.Not available
Price/Sqft$213/sqft
Est. Mortgage$901/mo
Maintenance fees$683/mo
Tax Amount ()-
Days On Market141 days
Description
Spectacular Urban Village-TERWILLEGAR TERRACE-This Unit Exemplifies; CONVENIENT, URBAN LIVING IN A CHOICE LOCALE. Enrich your life in one of Edmontons most vibrant communities. Excellent locale-satisfies all of lifes needs with convenience to-shopping, parks, public transit, restaurants & ease of access to the Henday & Terwillegar Drive. FEATURES: 3rd floor-corner unit. Massive covered deck with unobstructed (SE) views. 2 titled, energized stalls- conveniently located just steps from the door. 2 generous BDRMS, 2 full baths. Primary will accommodate king size bed + offers a full ensuite. Convenient In-suite laundry & abundance of storage offers space for a deep freeze, sports equipment & seasonal dcor. A combination of new, durable vinyl plank & contemporary lino supplement a warm ambience. Open concept floorplan & abundance of natural light invokes a sense of space & openness. Kitchen features extra deep maple cabinets & stainless appliances. Entire unit recently painted. Building Is pet friendly. (id:39198)
Property Details
Interior
Features
Main level Floor
Living room
3.62 m x 6.26 mDining room
1.9 m x 2.49 mKitchen
2.88 m x 2.49 mPrimary Bedroom
3.2 m x 3.63 mCondo Details
Inclusions
Property History
 41
41 45
45

