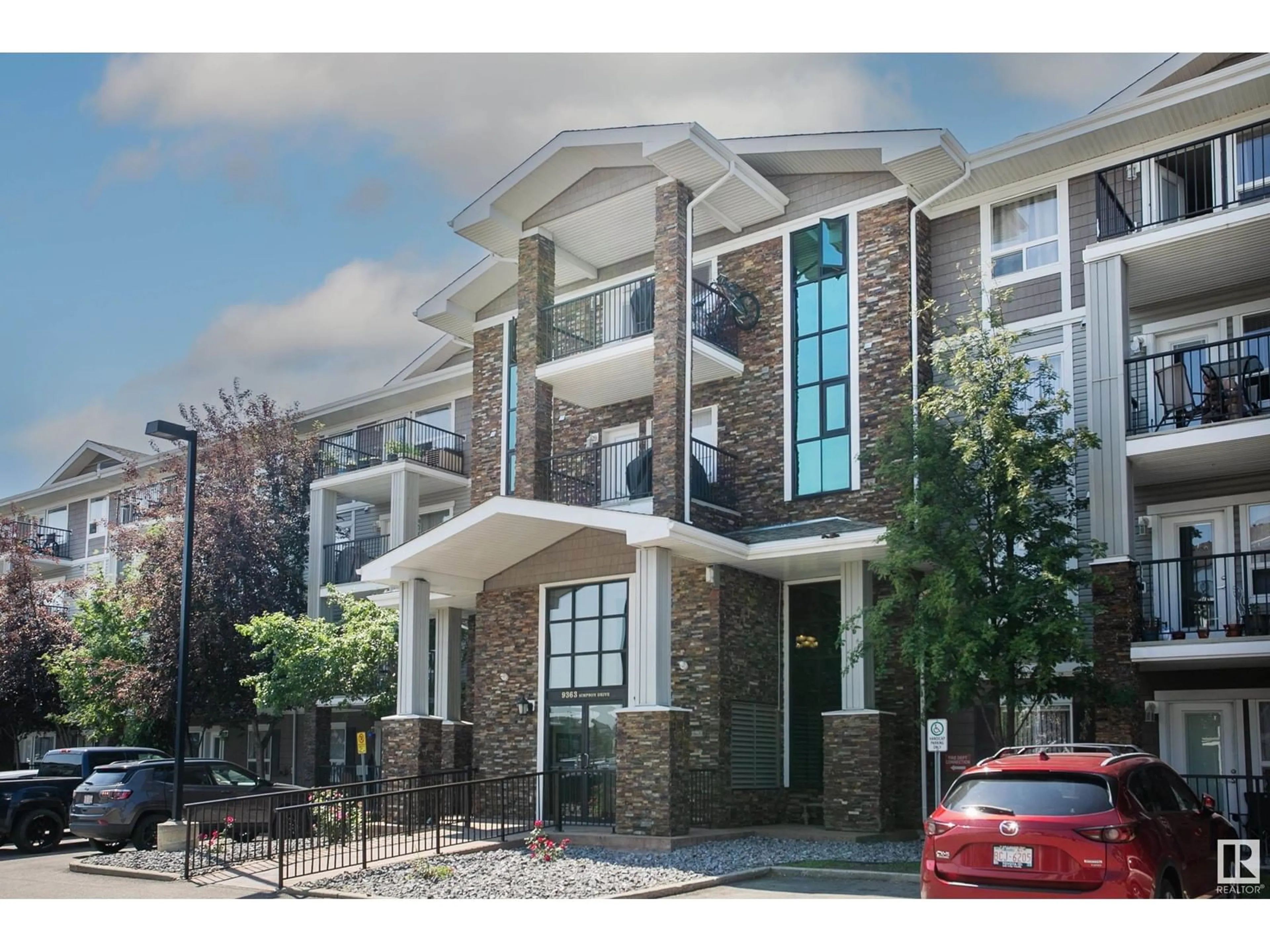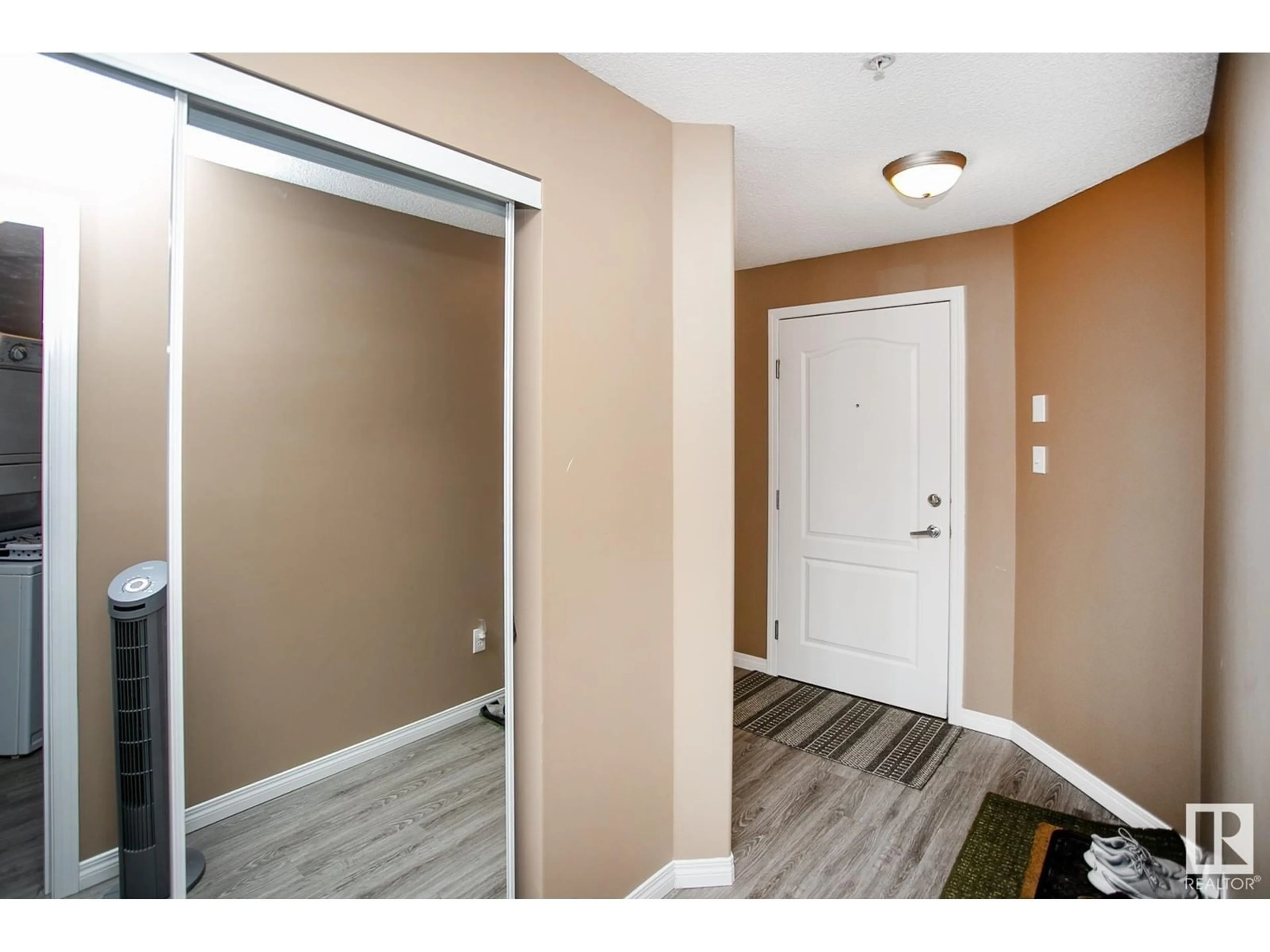#1230 9363 SIMPSON DR NW, Edmonton, Alberta T6R0N2
Contact us about this property
Highlights
Estimated ValueThis is the price Wahi expects this property to sell for.
The calculation is powered by our Instant Home Value Estimate, which uses current market and property price trends to estimate your home’s value with a 90% accuracy rate.Not available
Price/Sqft$204/sqft
Days On Market15 days
Est. Mortgage$880/mth
Maintenance fees$683/mth
Tax Amount ()-
Description
Refreshed corner unit condo with a large southeast facing wrap around deck. New flooring throughout, fresh paint, newer stainless appliances. Perfect white cabinets in the functional u shaped kitchen with eating bar seats 4 people. Large dining room - space for an office and a dining table. Huge windows with sunlight streaming in all day. This is a bright condo. Private front entrance with large coat closet. Laundry room is not a closet - room for laundry and storage. Both bedrooms are large and are on either side of the condo separated by the living area. Great for roommates. Full bath off the living area. Primary bedroom has a walk through closet and a full bath with linen closet. More storage than most condos. Plus 2 parking stalls (one right out the door), deck has room for deck furniture and BBQ. Spend your summer evenings entertaining in the sunshine. Close to all amenities, minutes off the Henday. Lots of walking trails. Condo fees include heat and water. (id:39198)
Property Details
Interior
Features
Main level Floor
Living room
Dining room
Kitchen
Primary Bedroom
Exterior
Parking
Garage spaces 2
Garage type Stall
Other parking spaces 0
Total parking spaces 2
Condo Details
Inclusions
Property History
 22
22

