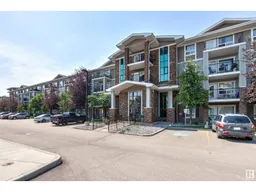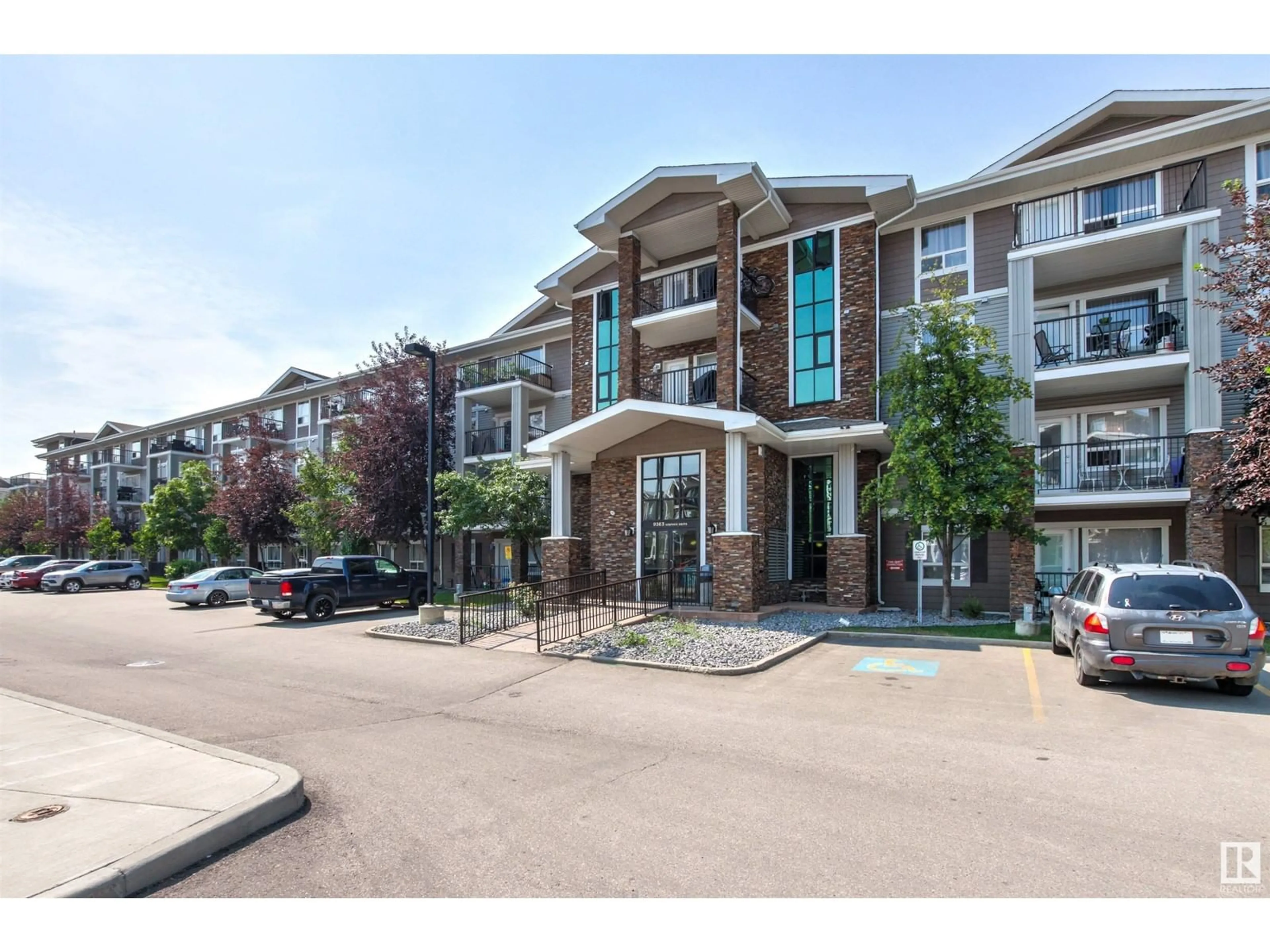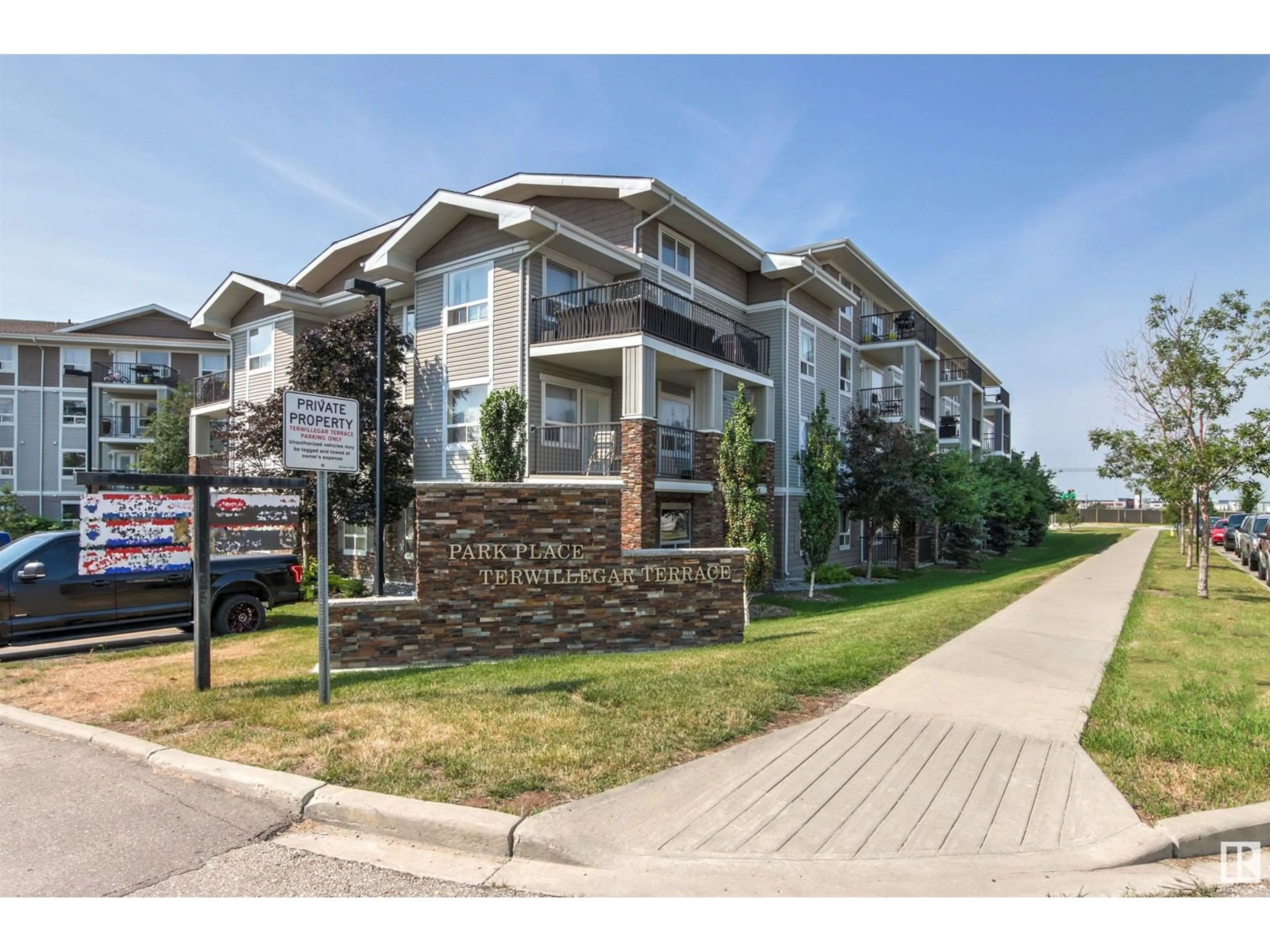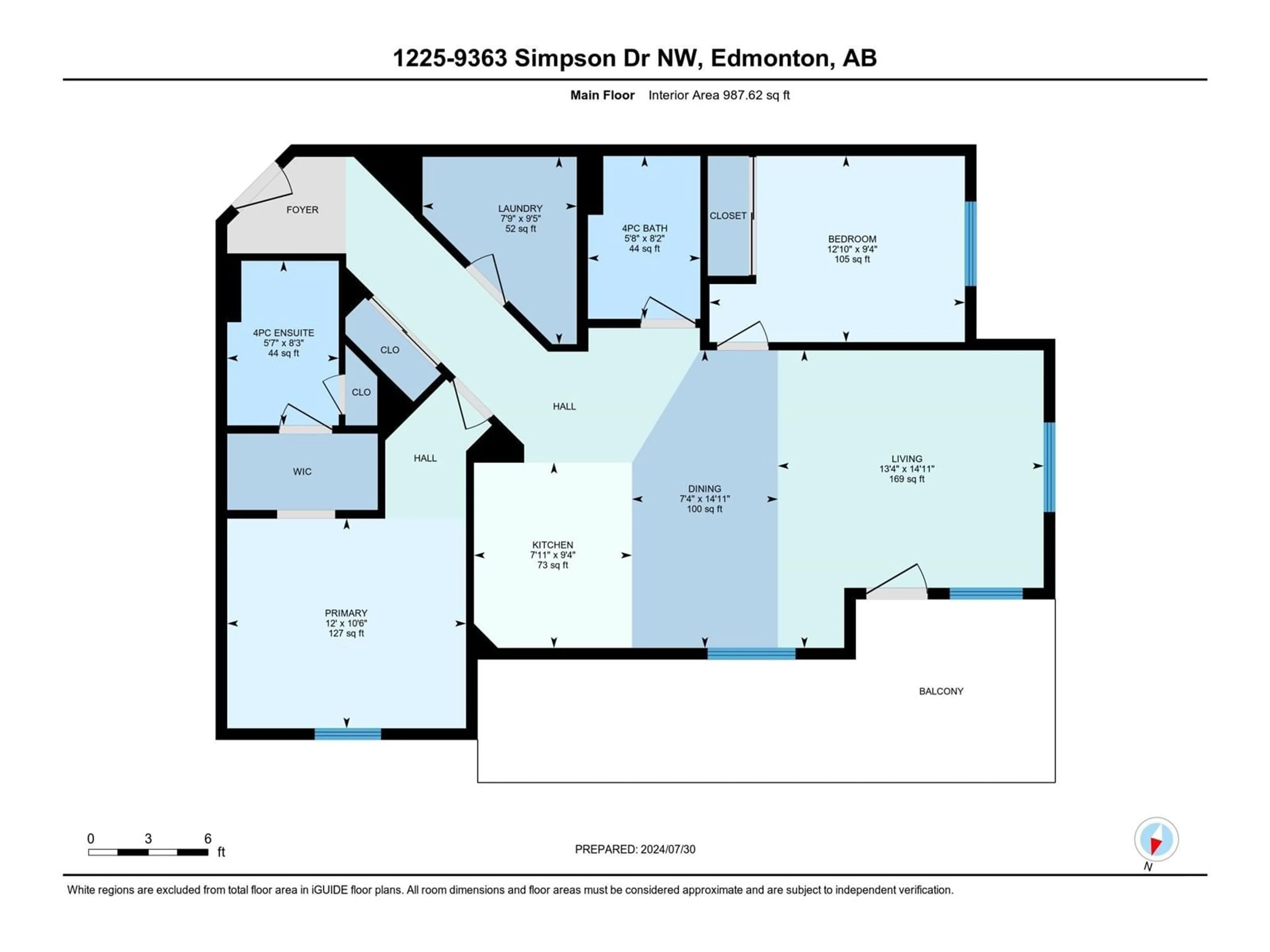#1225 9363 SIMPSON DR NW, Edmonton, Alberta T6R0N2
Contact us about this property
Highlights
Estimated ValueThis is the price Wahi expects this property to sell for.
The calculation is powered by our Instant Home Value Estimate, which uses current market and property price trends to estimate your home’s value with a 90% accuracy rate.Not available
Price/Sqft$202/sqft
Days On Market8 days
Est. Mortgage$858/mth
Maintenance fees$683/mth
Tax Amount ()-
Description
Welcome to this beautiful 987 sq. ft sunny (West facing) corner unit with a large covered balcony for entertaining friends and family! Inside you will find an open concept kitchen and living room with windows facing out to a green space for lovely privacy, a primary bedroom with with walk through closet and 4 piece en-suite, a second bedroom, laundry/storage room and a 2nd 4 piece bathroom to round out this amazing condo! It is a well maintained building with a gym and two titled parking stalls and quick access to the Henday and any amenity you could need. Walking trails, coffee shops and cafes just a stroll away, Welcome to this Amazing Home! (id:39198)
Property Details
Interior
Features
Main level Floor
Living room
4.56 m x 4.07 mDining room
4.56 m x 2.24 mKitchen
2.84 m x 2.42 mPrimary Bedroom
3.21 m x 3.66 mCondo Details
Inclusions
Property History
 52
52


