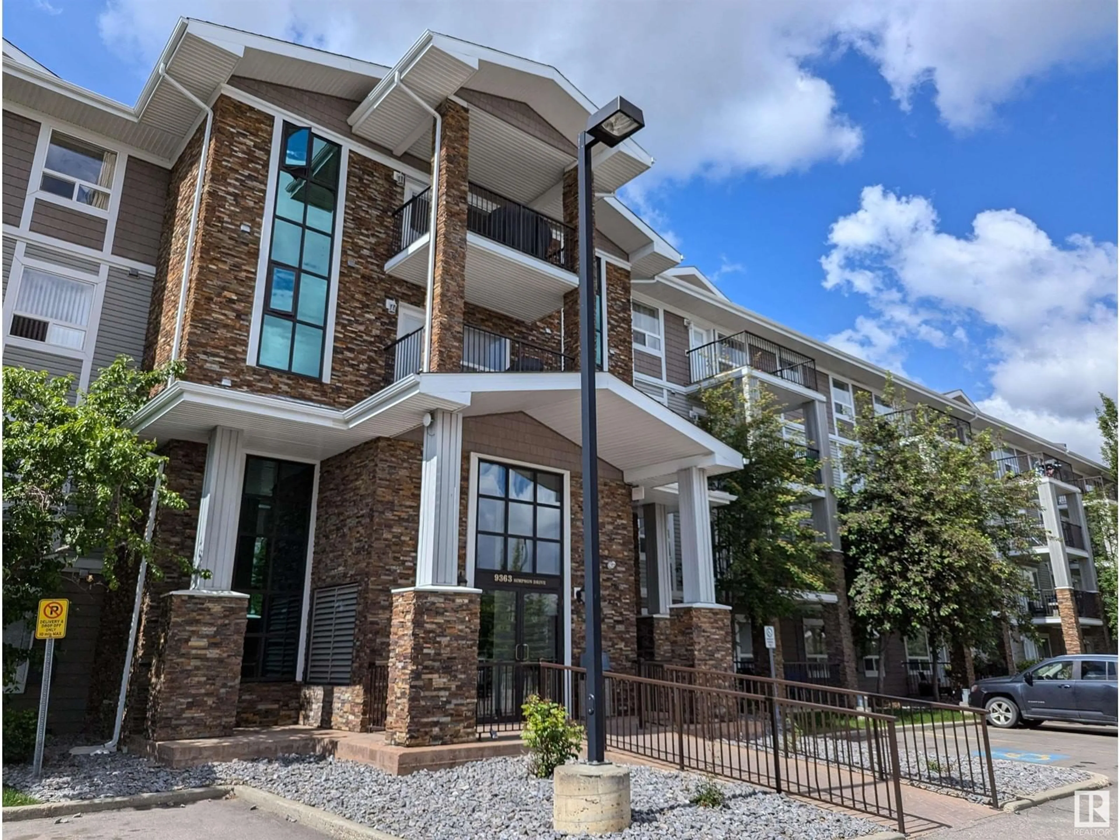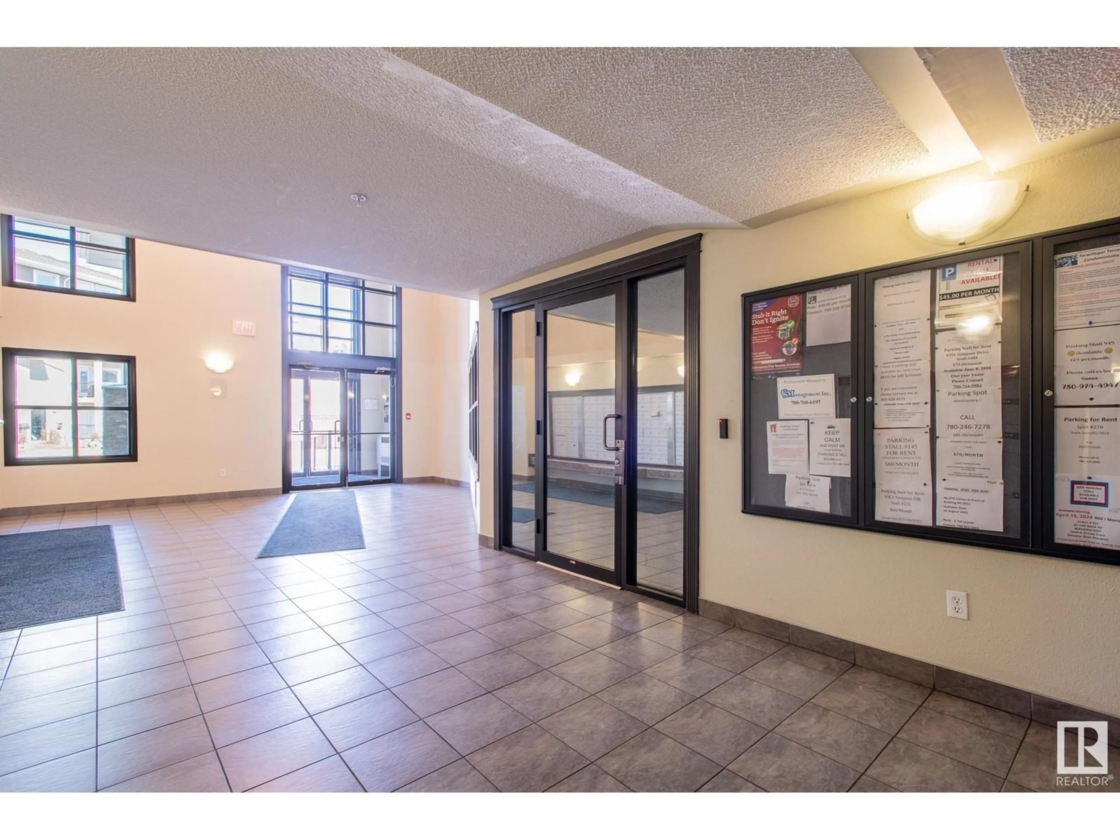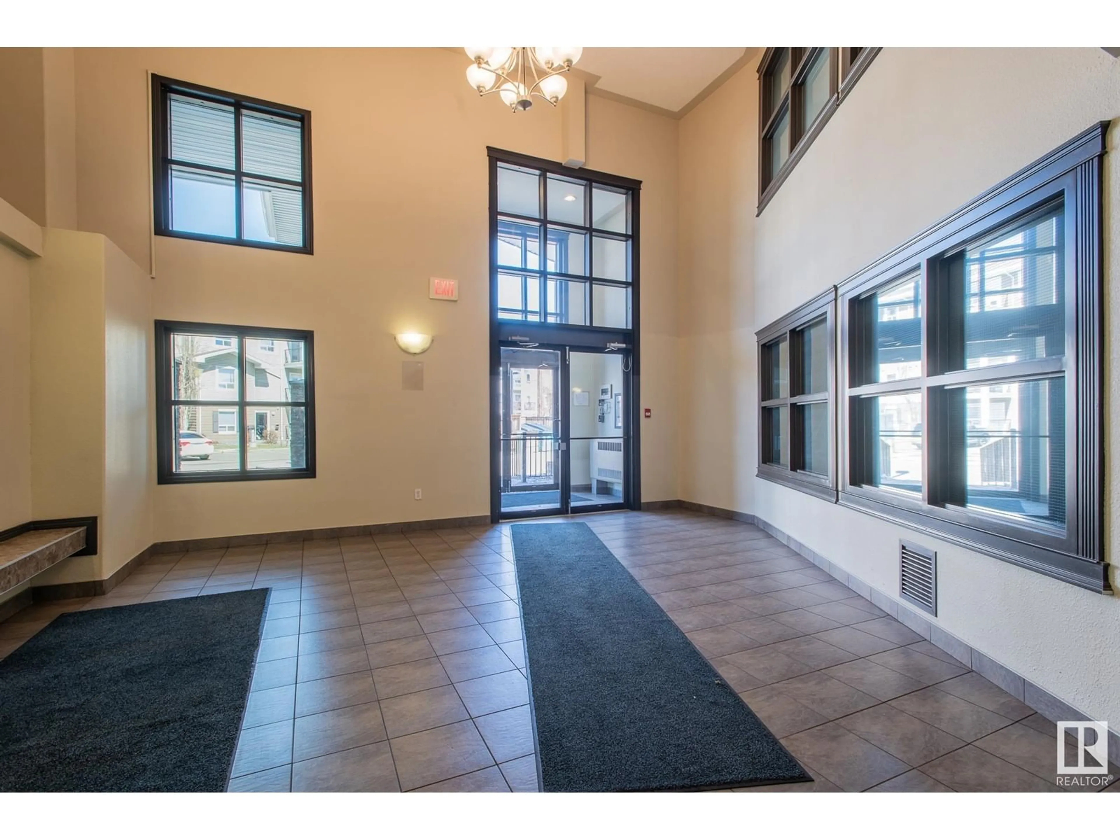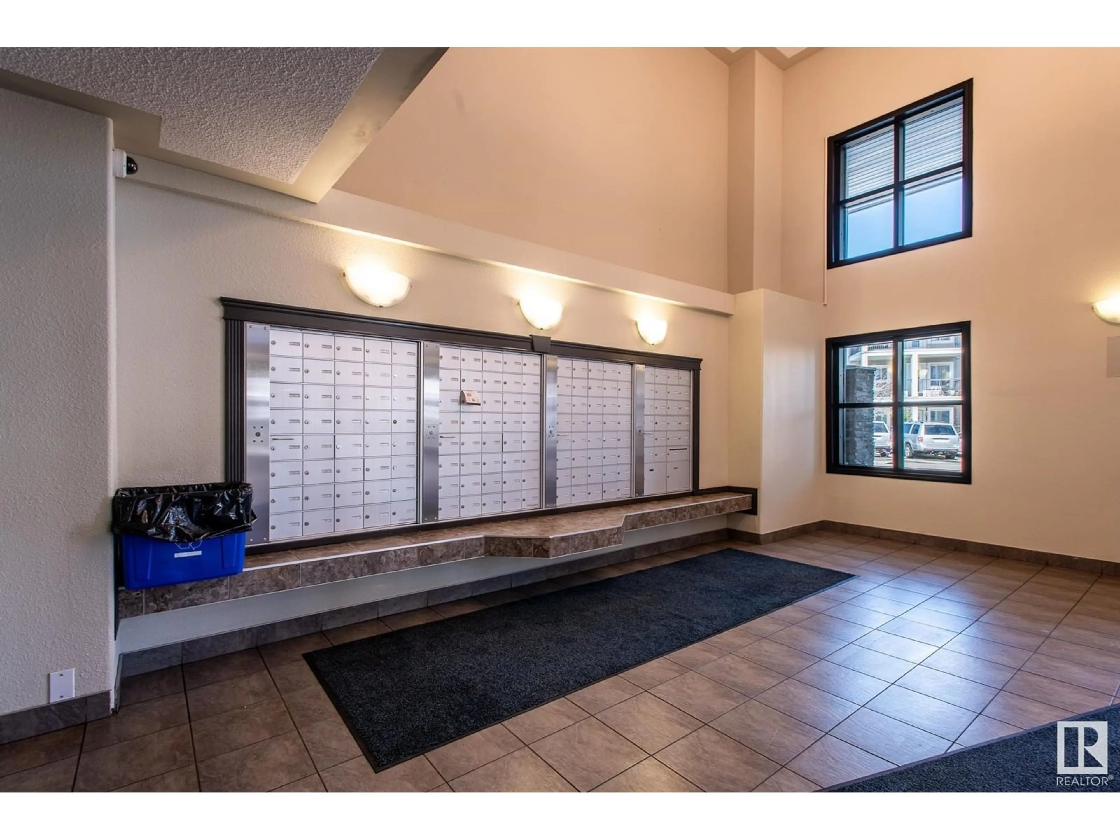#1208 9363 SIMPSON DR NW, Edmonton, Alberta T6R0N2
Contact us about this property
Highlights
Estimated ValueThis is the price Wahi expects this property to sell for.
The calculation is powered by our Instant Home Value Estimate, which uses current market and property price trends to estimate your home’s value with a 90% accuracy rate.Not available
Price/Sqft$192/sqft
Est. Mortgage$827/mo
Maintenance fees$666/mo
Tax Amount ()-
Days On Market247 days
Description
CORNER UNIT * 2 BED / 2 BATH CONDO * OPEN CONCEPT * IN-SUITE LAUNDRY * LARGE BALCONY * Imagine you and you family in this beautiful second floor corner unit condo. It's south facing which will ensure lots of sunlight and there are no other buildings blocking your view. The Primary suite has a generously sized bedroom, an ensuite bathroom and walk-through closet. The in-suite laundry room has additional storage. There is a large balcony with room for your barbecue. The interior is freshly and professionally painted. The kitchen boasts dark cherry cabinets and has a breakfast bar. The building itself is pet friendly and there is a gym, a social room and a guest suite available for rent as well. The unit looks out over your own parking energized parking stall. It's very close to Anthony Henday access and to shopping as the Rabbit Hill Shopping Centre and Currents of Windermere are nearby as is the Terwillegar Rec Centre. The airport is close by too. Don't miss this opportunity to own this well priced condo! (id:39198)
Property Details
Interior
Features
Main level Floor
Living room
6.28 m x 4.6 mDining room
Kitchen
3.52 m x 4.95 mPrimary Bedroom
5.93 m x 4.09 mExterior
Parking
Garage spaces 1
Garage type Stall
Other parking spaces 0
Total parking spaces 1
Condo Details
Inclusions




