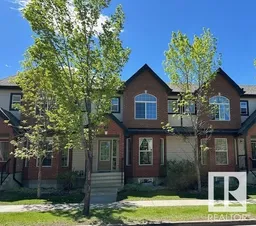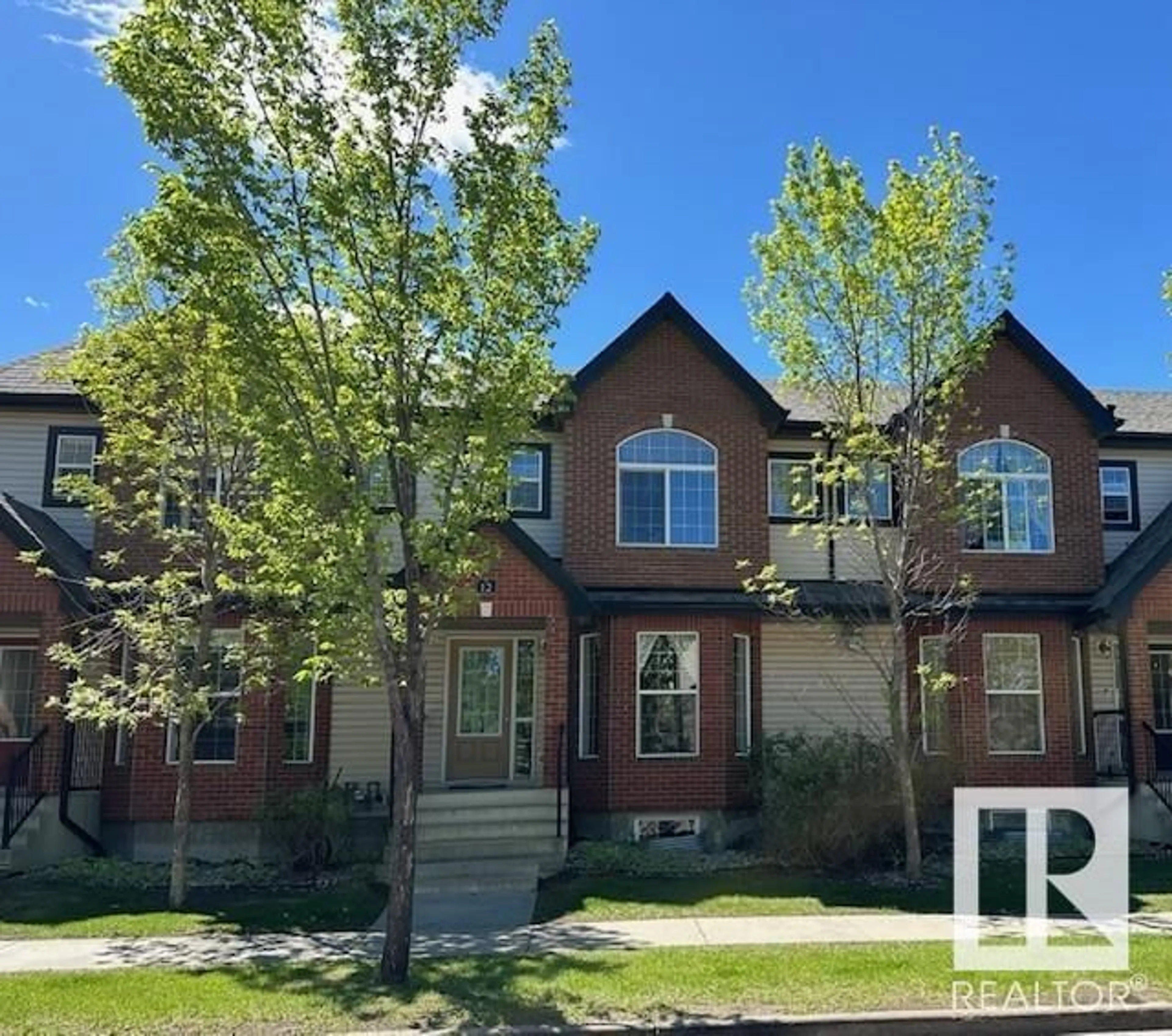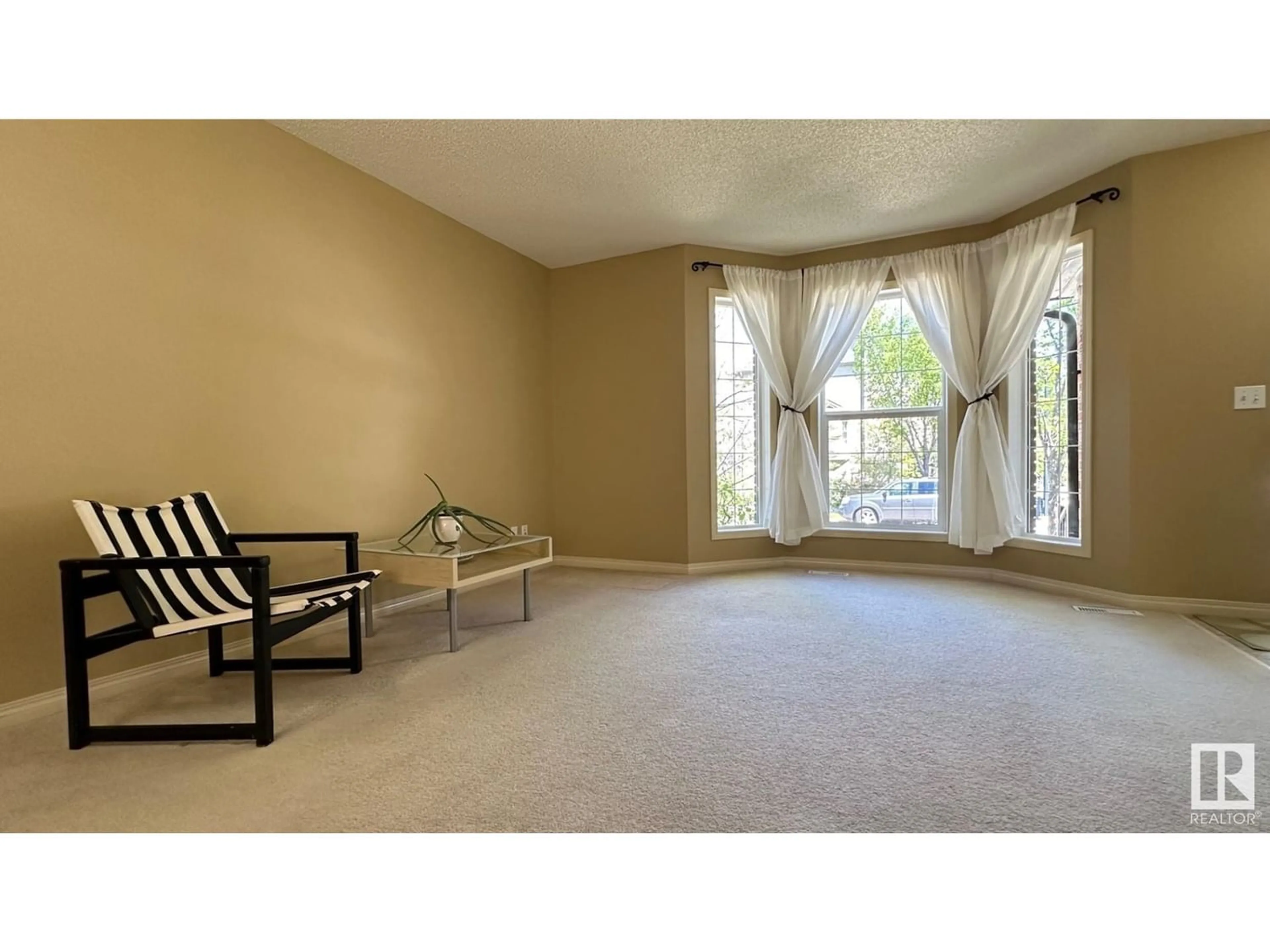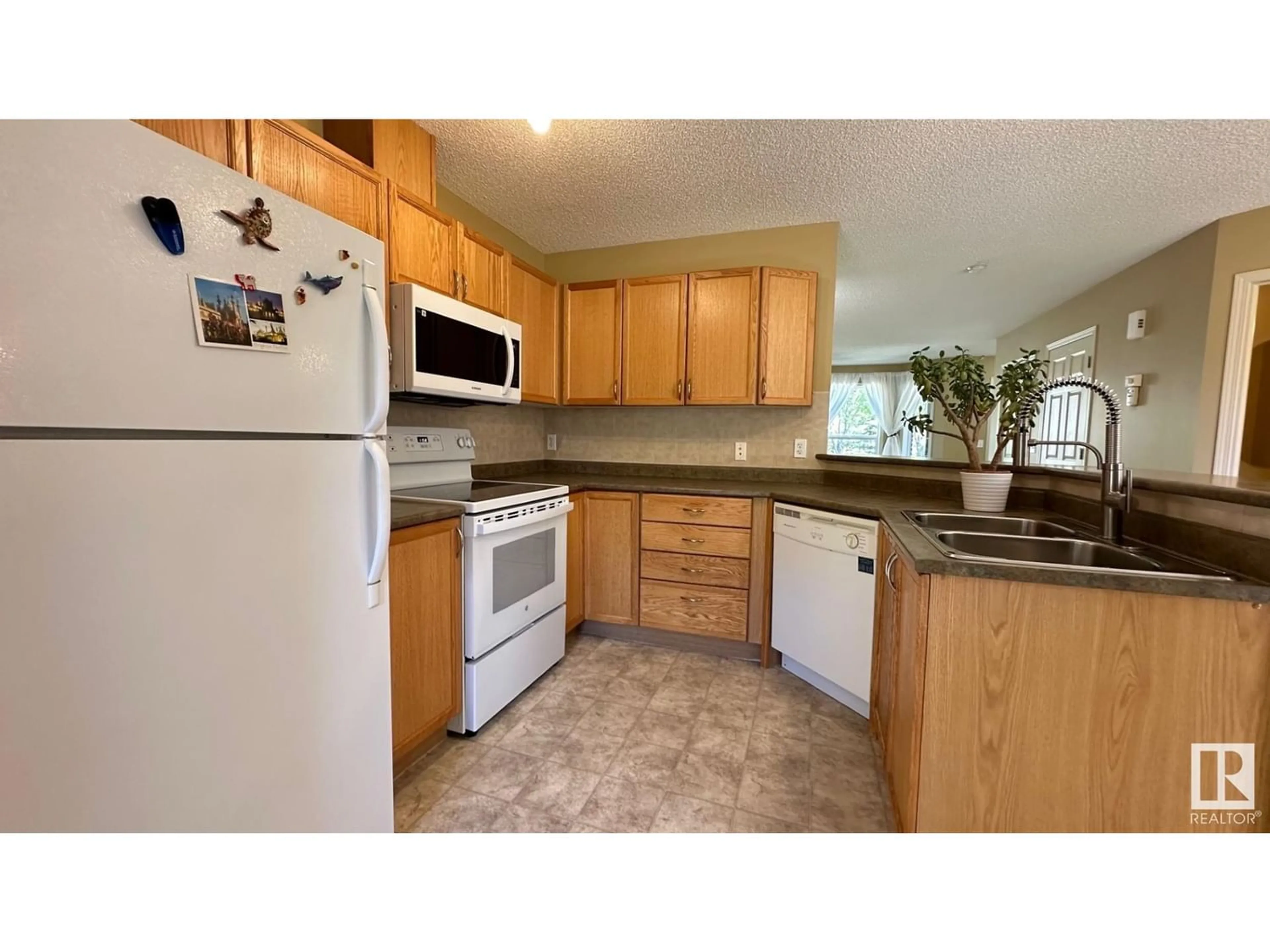12 5281 TERWILLEGAR BV NW, Edmonton, Alberta T6R0C5
Contact us about this property
Highlights
Estimated ValueThis is the price Wahi expects this property to sell for.
The calculation is powered by our Instant Home Value Estimate, which uses current market and property price trends to estimate your home’s value with a 90% accuracy rate.Not available
Price/Sqft$216/sqft
Days On Market51 days
Est. Mortgage$1,267/mth
Maintenance fees$580/mth
Tax Amount ()-
Description
Lovely Two Storey Townhouse in Terwillegar Towne. 3+1 bedrooms; 2 and half baths; Main Floor Features Large Living Room, Great Kitchen with Dining Area and bright breakfast nook; Oak Cabinets and Eating Bar. Two Piece Powder Room. Main floor laundry. Upper Floor Master Bedroom has a walk-in Closet with window. 2 other large size bedrooms. Finished Basement has a huge family room with hardwood flooring; A bedroom with a big walk-in closet; 4 piece bathroom. Single detached Garage. Other Features Include Fenced back Yard with veggie garden. Great Location within Walking Distance to three level schools, Terwillegar Rec Centre, Restaurants, Water spray park, Playground and Walking/Biking Trails. Easy Access to Terwillegar Drive, Whitemud Freeway, the Anthony Henday and All Amenities. (id:39198)
Property Details
Interior
Features
Lower level Floor
Bedroom 5
Family room
Condo Details
Inclusions
Property History
 28
28


