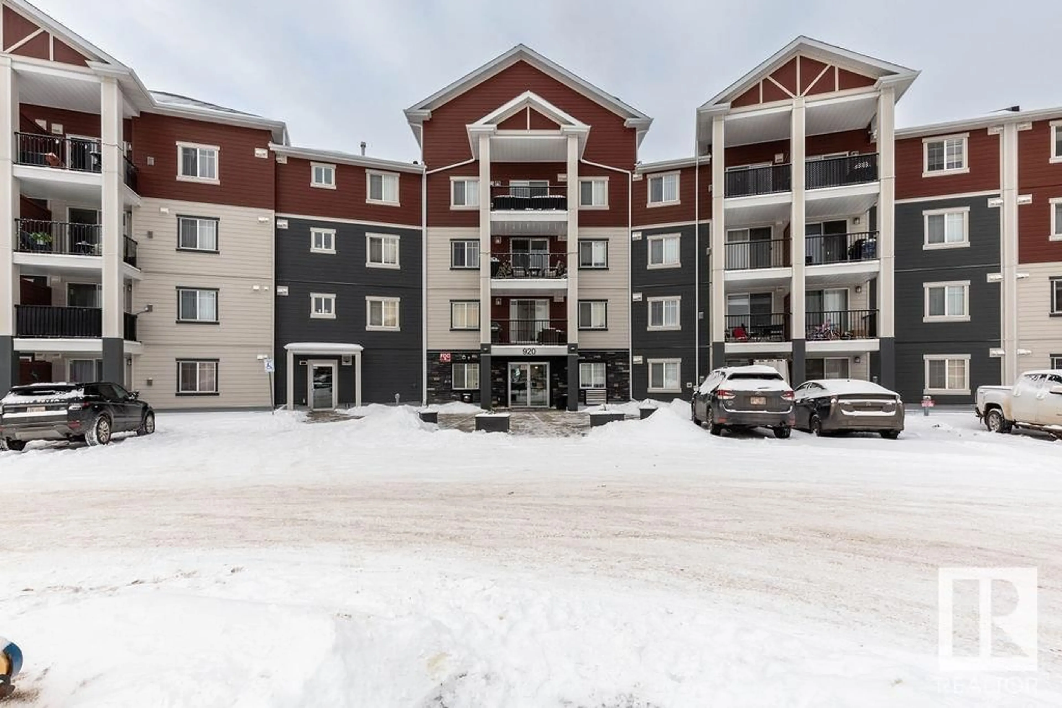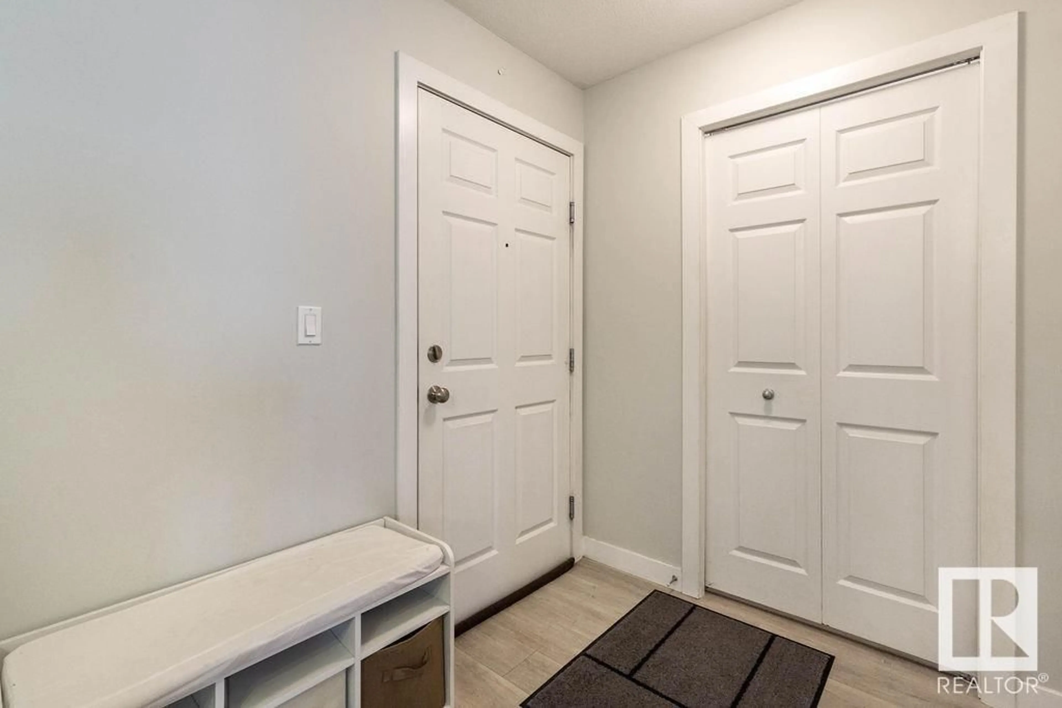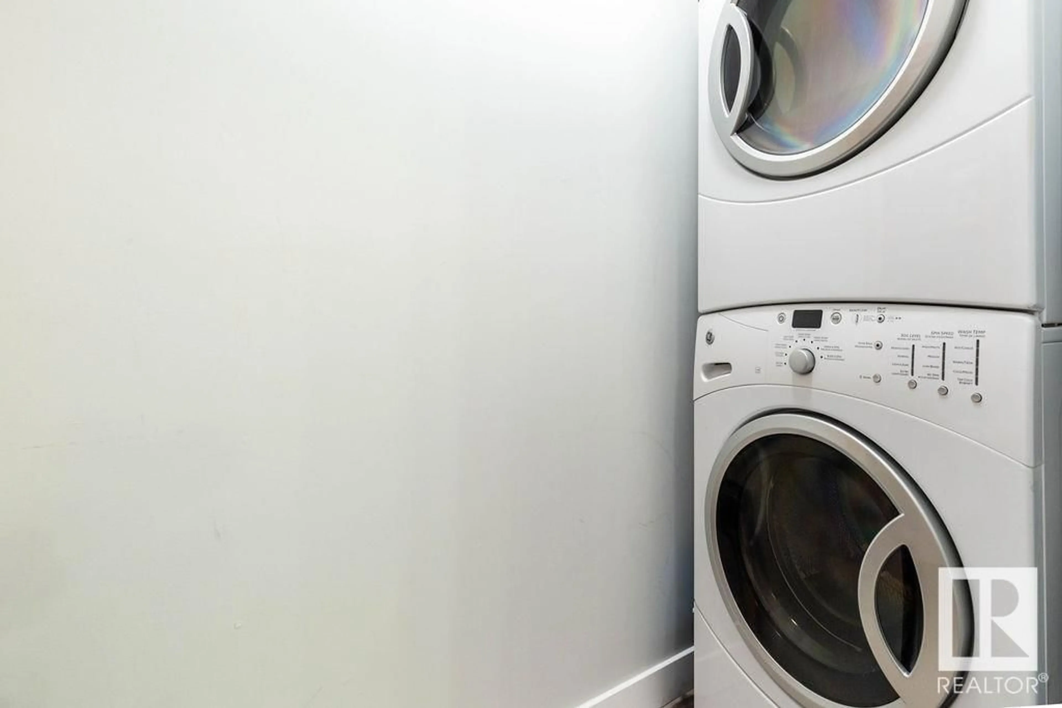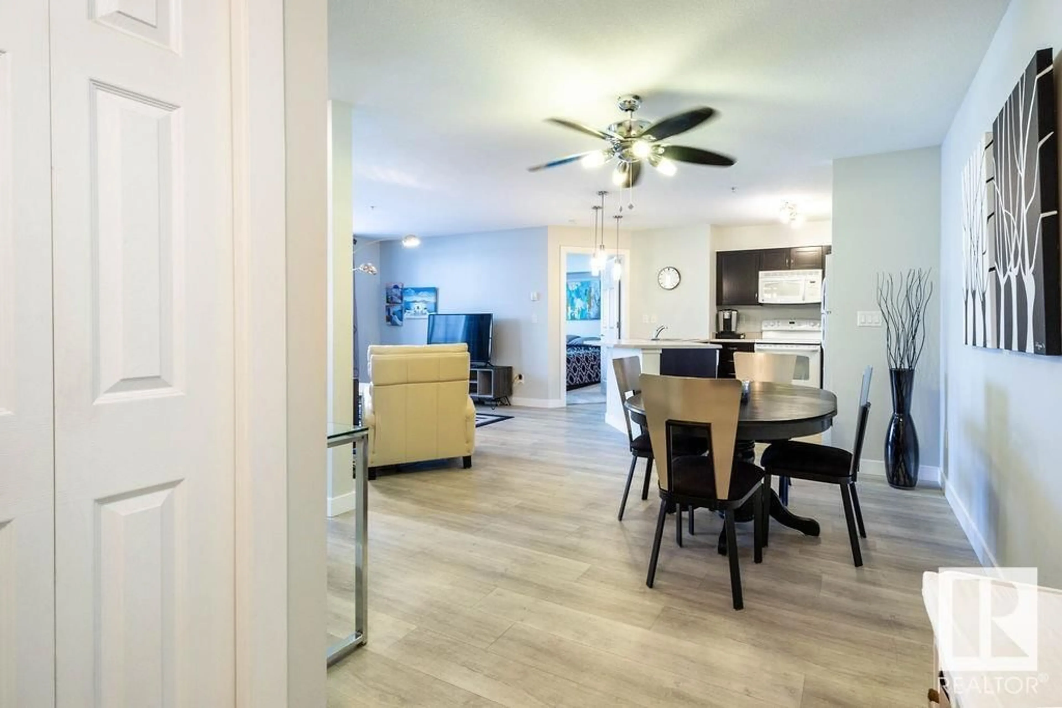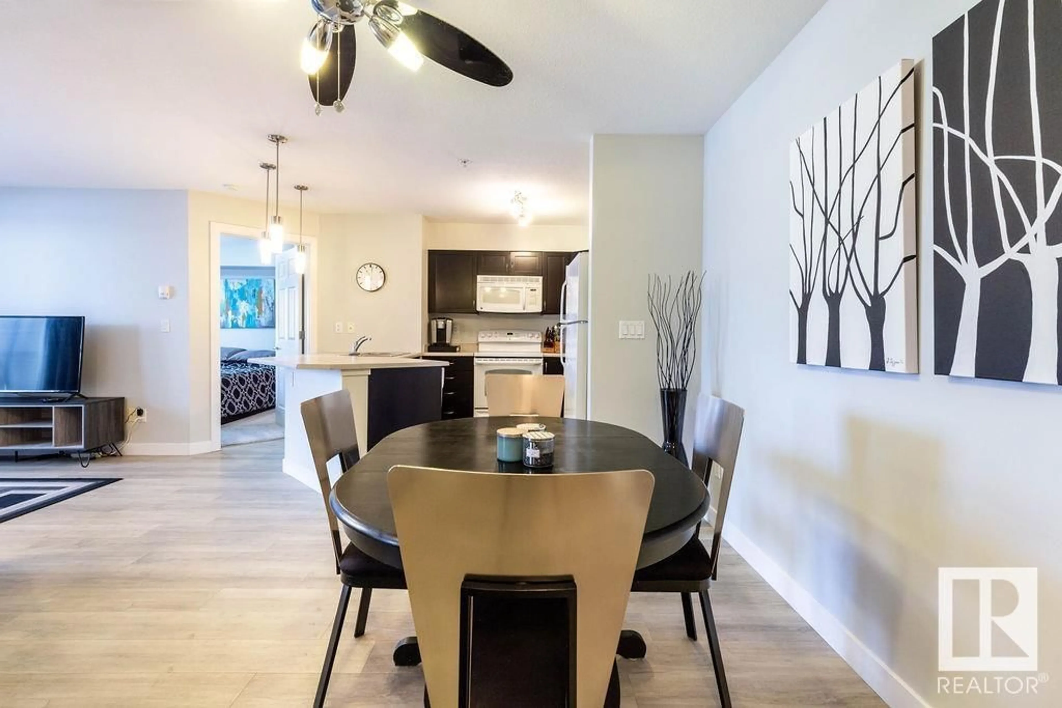#118 920 156 ST NW, Edmonton, Alberta T6R0N6
Contact us about this property
Highlights
Estimated ValueThis is the price Wahi expects this property to sell for.
The calculation is powered by our Instant Home Value Estimate, which uses current market and property price trends to estimate your home’s value with a 90% accuracy rate.Not available
Price/Sqft$249/sqft
Est. Mortgage$901/mo
Maintenance fees$524/mo
Tax Amount ()-
Days On Market35 days
Description
Awesome main floor 2 bedroom 2 bathroom condo unit located in the heart of South Terwillegar steps to trails and walking paths! Just under 850sq ft of spacious and open floor plan living close to all major amentities. A large entry leads to generous size dining area and good size kitchen with plenty of maple cabinets, large island and white appliances. Brand new LVP, baseboards and freshly painted. Large masterbedroom with walk-thru closet and a 3pce ensuite. Unit has in-suite laundry, storage area, 1 titled U/G parking stall and an EXTRA powered surface stall. Building amenities include an exercise room. Very well maintained complex, unit is super clean and move in ready! Quick possession available. (id:39198)
Property Details
Interior
Features
Main level Floor
Kitchen
3.32 m x 2.77 mLiving room
4.05 m x 3.62 mDining room
3.27 m x 3.27 mPrimary Bedroom
3.46 m x 3.16 mExterior
Parking
Garage spaces 2
Garage type -
Other parking spaces 0
Total parking spaces 2
Condo Details
Inclusions
Property History
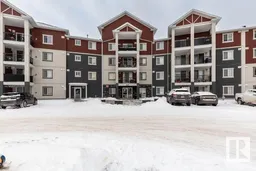 31
31
