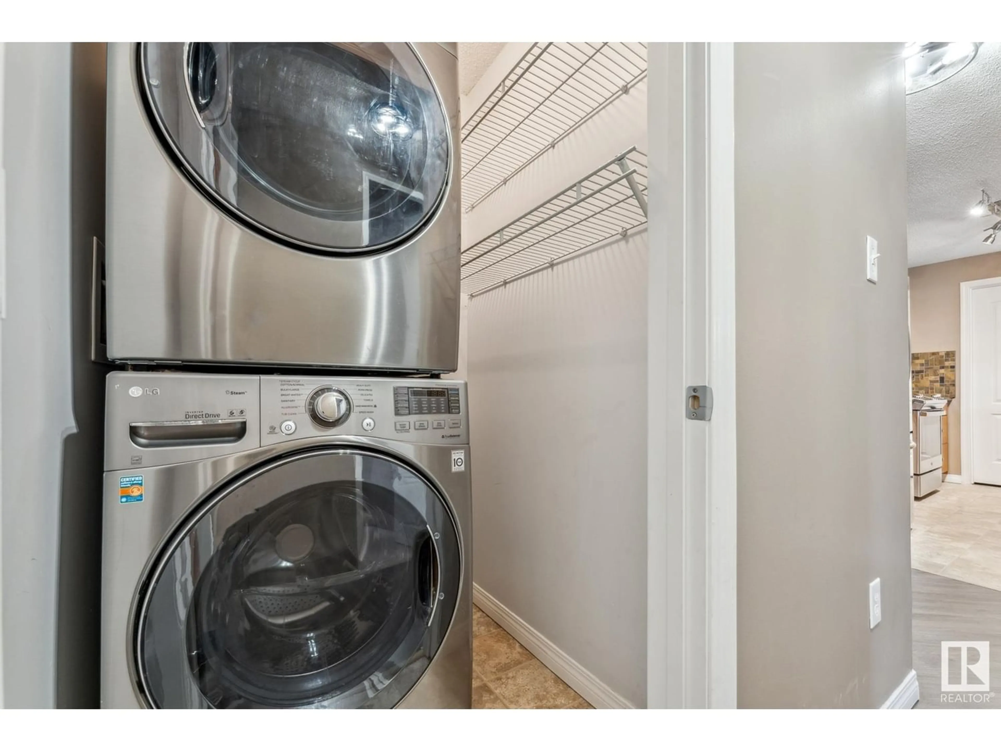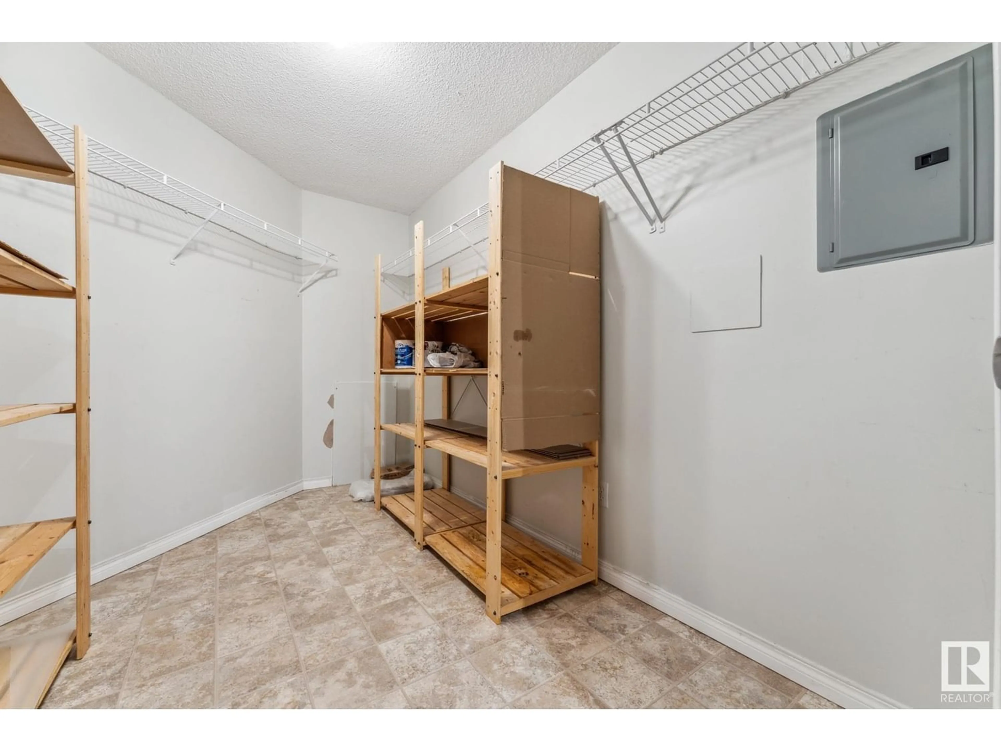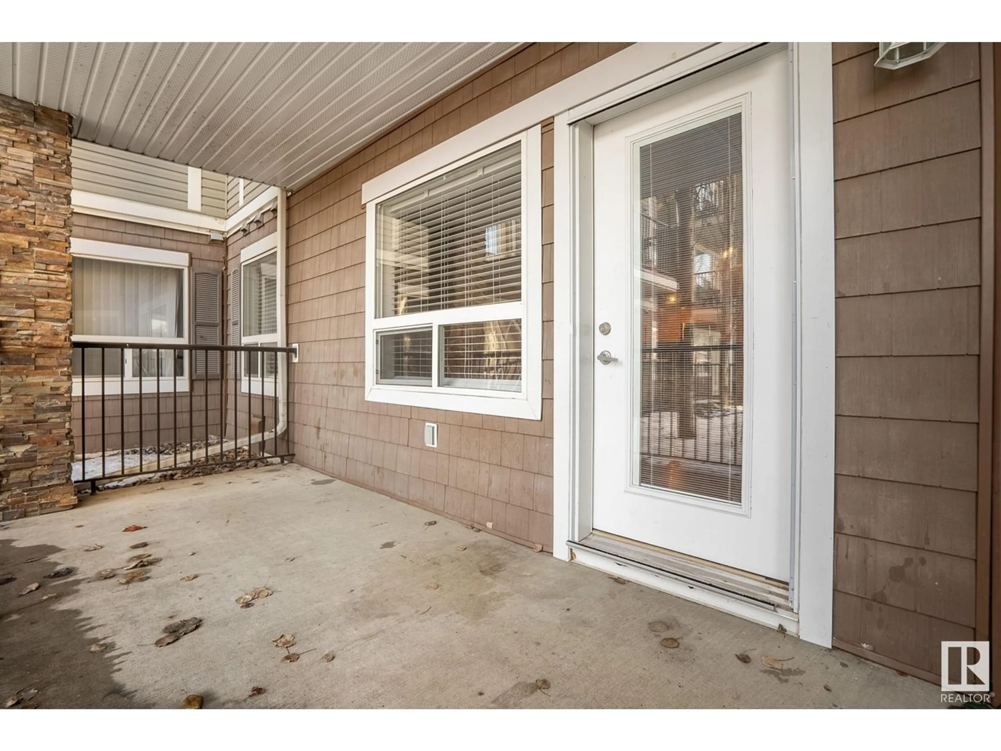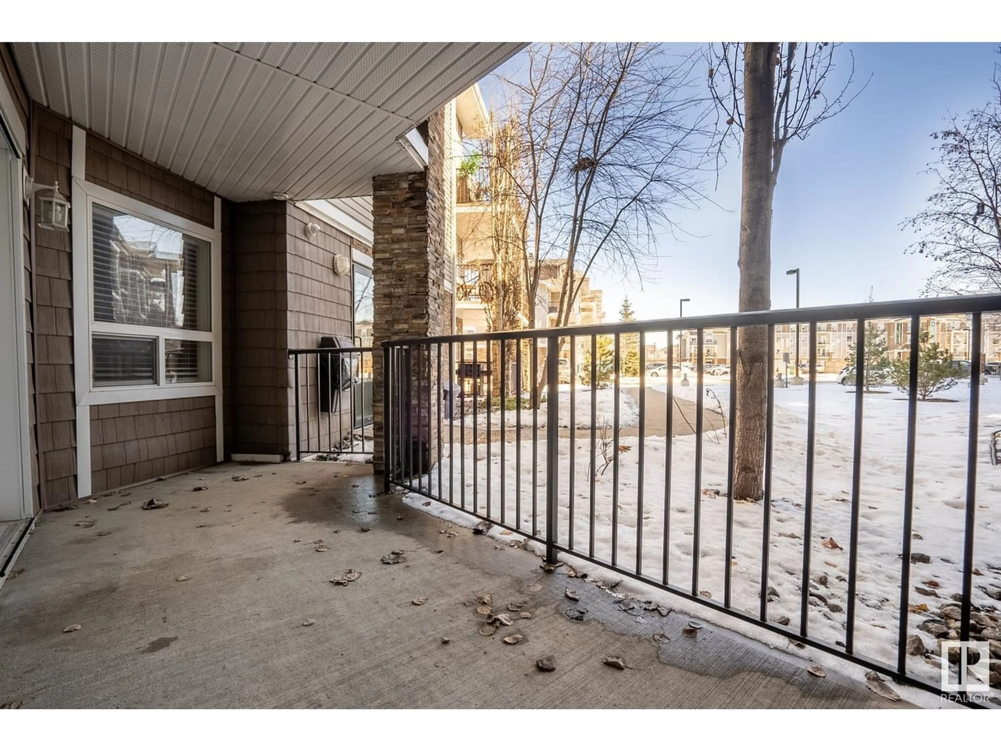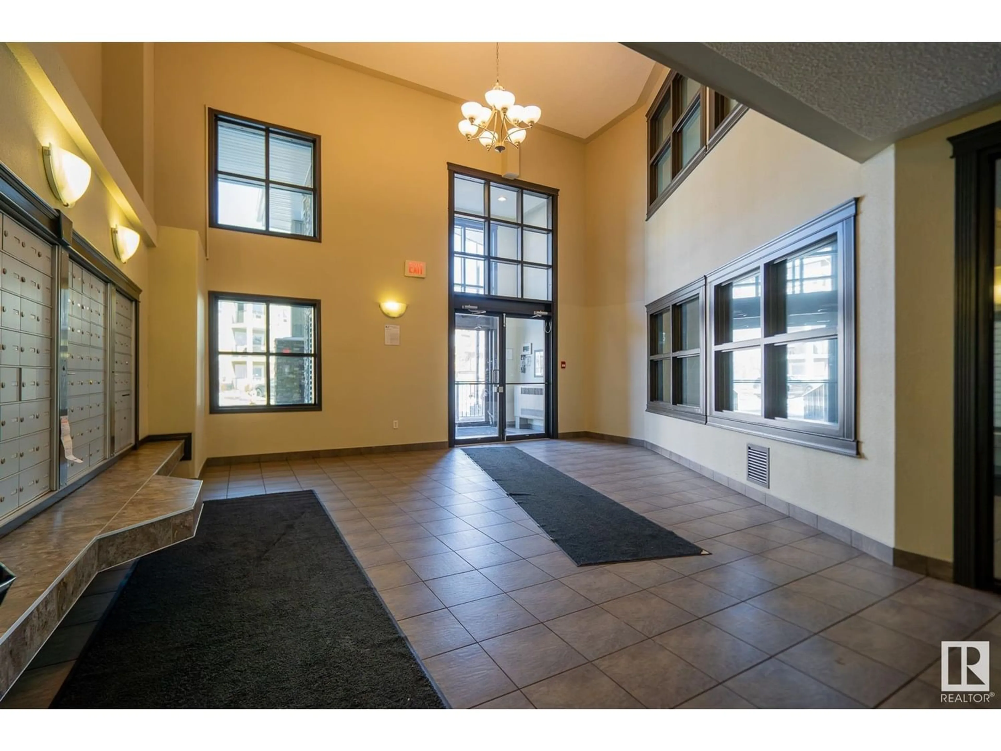#1131 9363 SIMPSON DR NW, Edmonton, Alberta T6E0E4
Contact us about this property
Highlights
Estimated ValueThis is the price Wahi expects this property to sell for.
The calculation is powered by our Instant Home Value Estimate, which uses current market and property price trends to estimate your home’s value with a 90% accuracy rate.Not available
Price/Sqft$156/sqft
Est. Mortgage$854/mo
Maintenance fees$840/mo
Tax Amount ()-
Days On Market313 days
Description
Pride of ownership is evident as soon as you walk into Terwillegar Terrace. Nestled between green belts in Edmontons SW quadrant, this building has a gym, social room and a guest suite for out of town visitors. This massive 1250 square-foot ground floor unit boasts a primary bedroom large enough to function as a private suite, second bedroom, a massive den and 2 full bathrooms including an ensuite. This classically tastefully, renovated condo has been extensively, professionally renovated with all new light fixtures, granite countertops, stone feature walls and backsplash, newer stainless steel appliances and a fresh coat of paint. Large en suite storage and pantry area. No detail has been overlooked. (id:39198)
Property Details
Interior
Features
Main level Floor
Living room
4.99 m x 6.43 mDining room
2.25 m x 4.65 mKitchen
2.43 m x 3.31 mDen
3.74 m x 3.66 mCondo Details
Inclusions
Property History
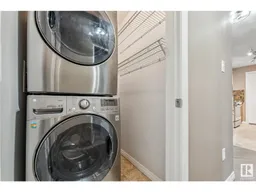 36
36
