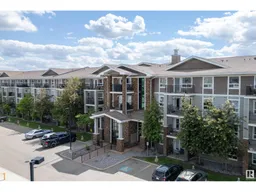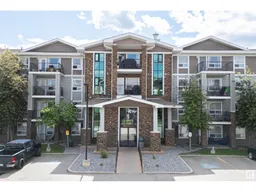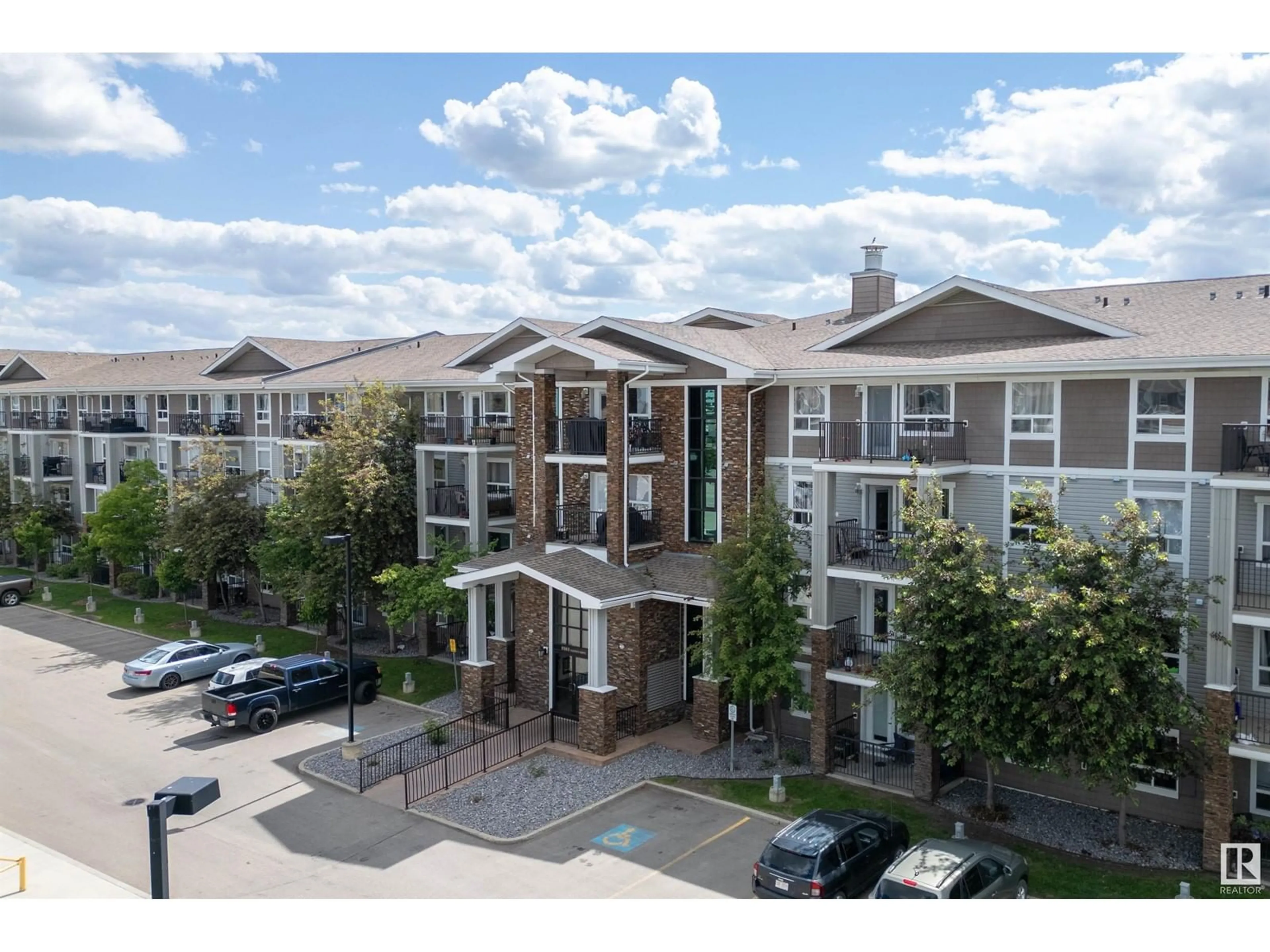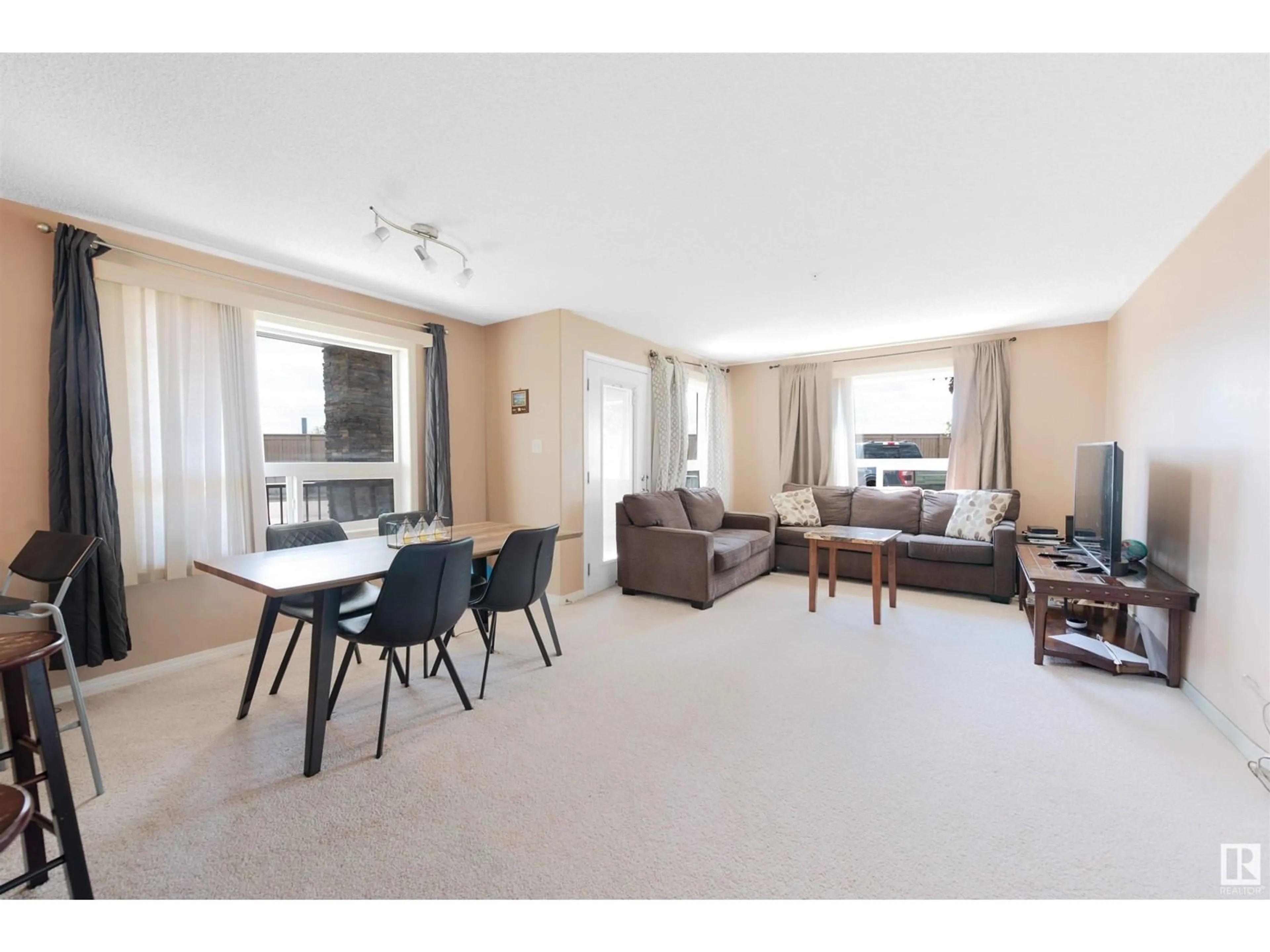#1124 9363 SIMPSON DR NW, Edmonton, Alberta T6R0N2
Contact us about this property
Highlights
Estimated ValueThis is the price Wahi expects this property to sell for.
The calculation is powered by our Instant Home Value Estimate, which uses current market and property price trends to estimate your home’s value with a 90% accuracy rate.Not available
Price/Sqft$183/sqft
Est. Mortgage$857/mth
Maintenance fees$666/mth
Tax Amount ()-
Days On Market74 days
Description
Welcome to this PRISTINE condo situated in South Terwillegar at Terwillegar Terrace! Upon entry you'll be INSTANTLY AMAZED by the OPEN FLOORPLAN & NATURAL LIGHT filling the main level! The SPACIOUS FOYER leads to a hallway leading the way to the GORGEOUS living/dining area which flows seamlessly into the kitchen. Kitchen features AMPLE CABINETRY as well as BLACK APPLIANCES! The FANTASTIC PRIMARY BEDROOM boasts a WALK-THROUGH CLOSET & 4PC ENSUITE, & an ADDITIONAL BEDROOM as well as IN-SUITE LAUNDRY for ADDED CONVENIENCE! This GROUND-LEVEL unit also offers a PERSONAL BALCONY where you can enjoy your morning coffee or relax/wind down in the evenings! If youre looking for SIMPLE, MODERN, & LUXURIOUS living, look no further! This home is ready to become your NEW HAVEN. The PRIME LOCATION puts you near playground(s), swimming pool(s), public transportation, and MORE! Dont miss this incredible opportunity! (id:39198)
Property Details
Interior
Features
Main level Floor
Living room
3.06 m x 3.66 mDining room
3.18 m x 4.6 mKitchen
2.55 m x 2.9 mPrimary Bedroom
4.11 m x 5.4 mCondo Details
Inclusions
Property History
 18
18 18
18

