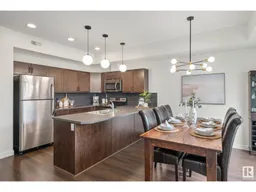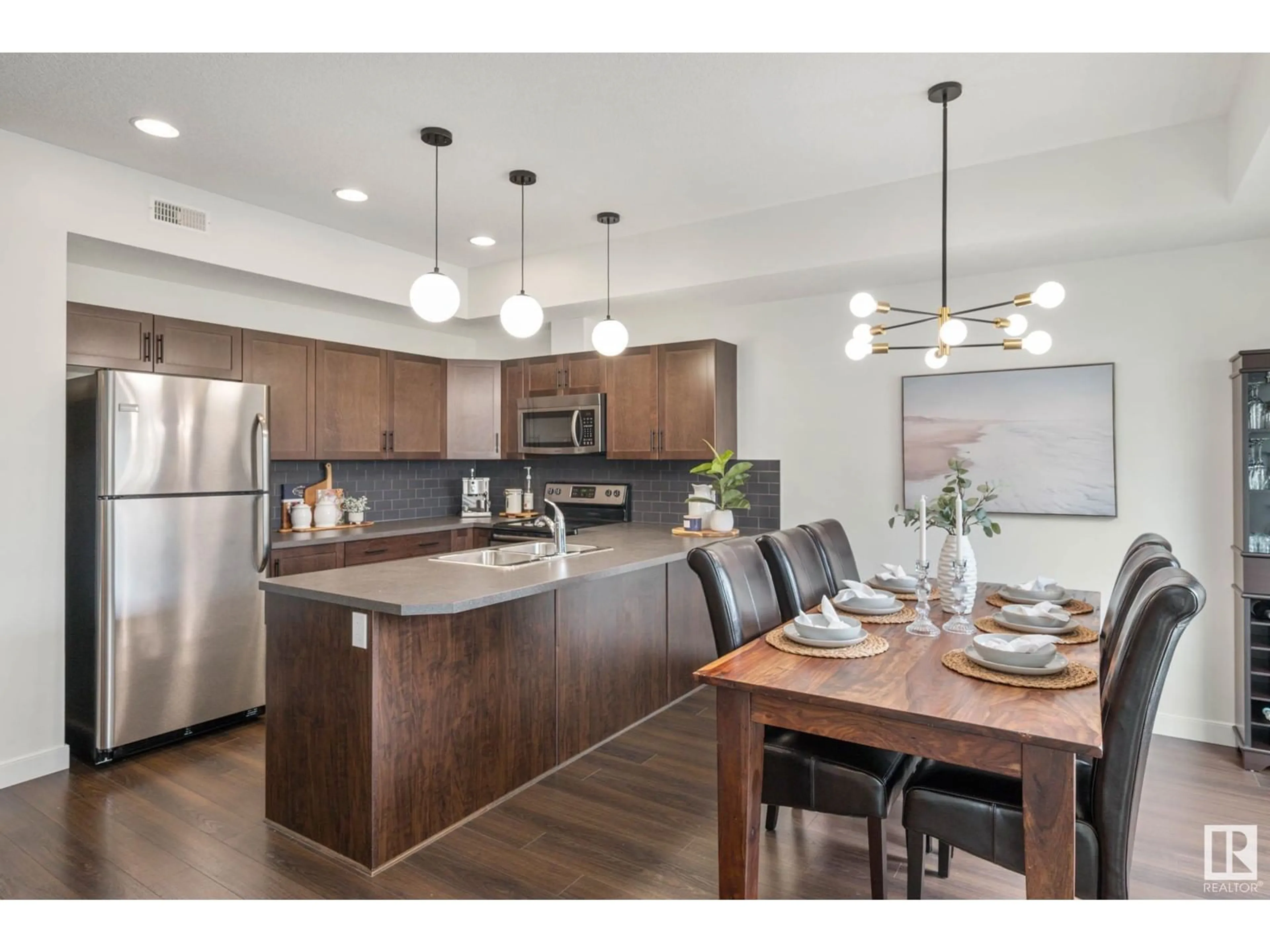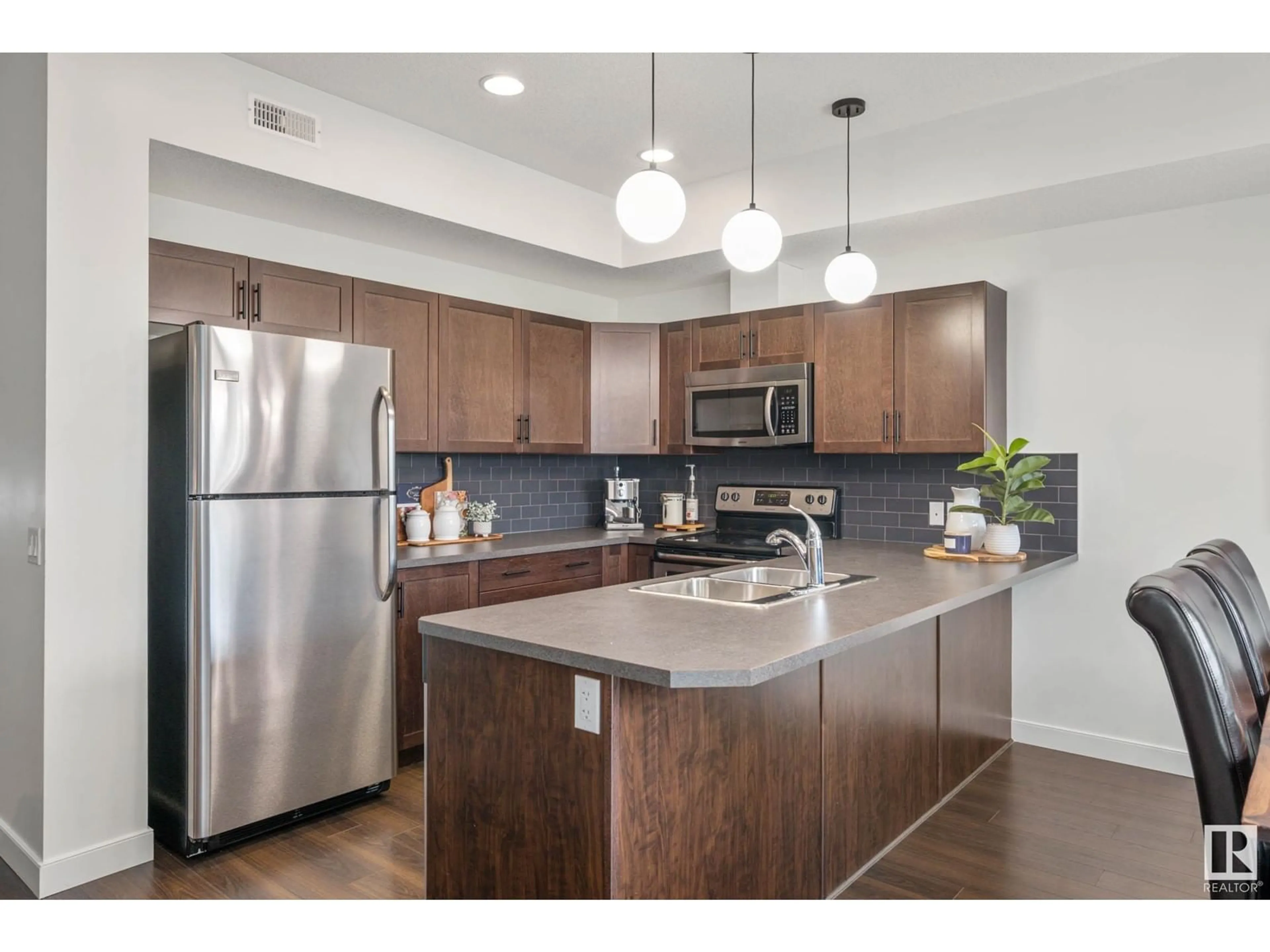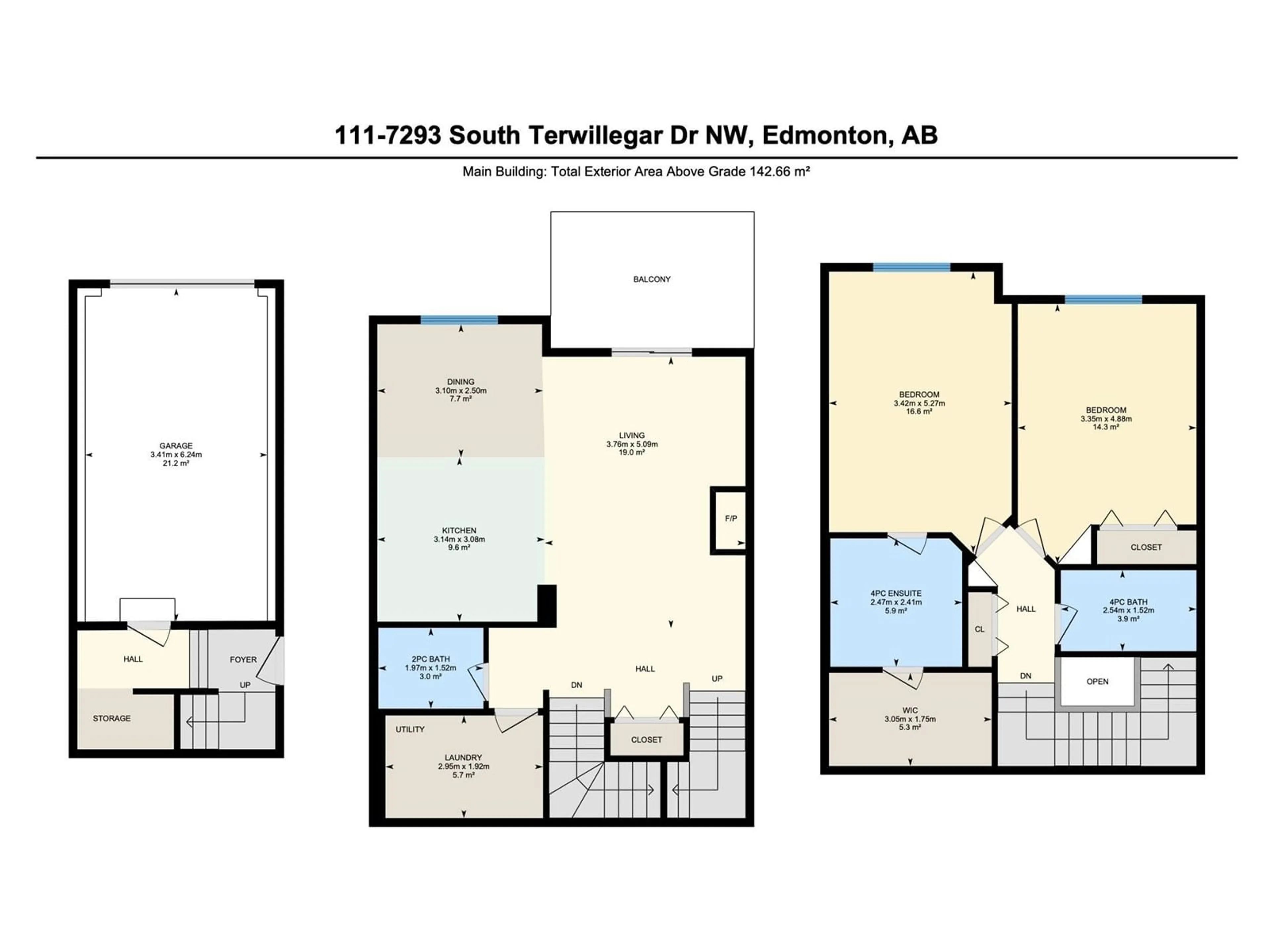#111 7293 SOUTH TERWILLEGAR DR NW, Edmonton, Alberta T6R0N5
Contact us about this property
Highlights
Estimated ValueThis is the price Wahi expects this property to sell for.
The calculation is powered by our Instant Home Value Estimate, which uses current market and property price trends to estimate your home’s value with a 90% accuracy rate.Not available
Price/Sqft$205/sqft
Days On Market4 days
Est. Mortgage$1,352/mth
Maintenance fees$481/mth
Tax Amount ()-
Description
Discover the vibrant community of South Terwillegar with this awesome 3-story condo townhome close to all local amenities & a hop away from Anthony Henday for your morning commute. Stop renting & jump into ownership as this spacious END-UNIT has everything you need to live comfortably. Condo fees include Heat & Water...cant beat that!! A few steps up from your front foyer, you are greeted with a nicely designed GREAT ROOM boasting a gas fireplace, rich laminate flooring, dining area & large windows with upgraded patio doors that leads to your private balcony oasis to soak up summer sun! Kitchen showcases U-shaped peninsula, upscale SS appliances, tile backsplash, large well-lit dining area & abundance of cabinetry. Convenient laundry room with lots of storage space & powder room. Upper-level houses 2 primary suites, one with private 4pc ensuite & WIC and additional 4pc bath. Meticulously maintained home with single garage can also accommodate 2nd car out front, PLUS, additional visitor parking. MUST SEE! (id:39198)
Property Details
Interior
Features
Upper Level Floor
Living room
3.76 m x 5.09 mDining room
3.1 m x 2.5 mKitchen
3.14 m x 3.08 mPrimary Bedroom
3.42 m x 5.27 mExterior
Parking
Garage spaces 2
Garage type Attached Garage
Other parking spaces 0
Total parking spaces 2
Condo Details
Amenities
Ceiling - 9ft, Vinyl Windows
Inclusions
Property History
 40
40


