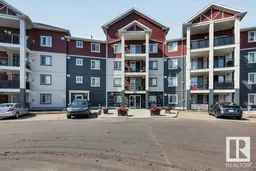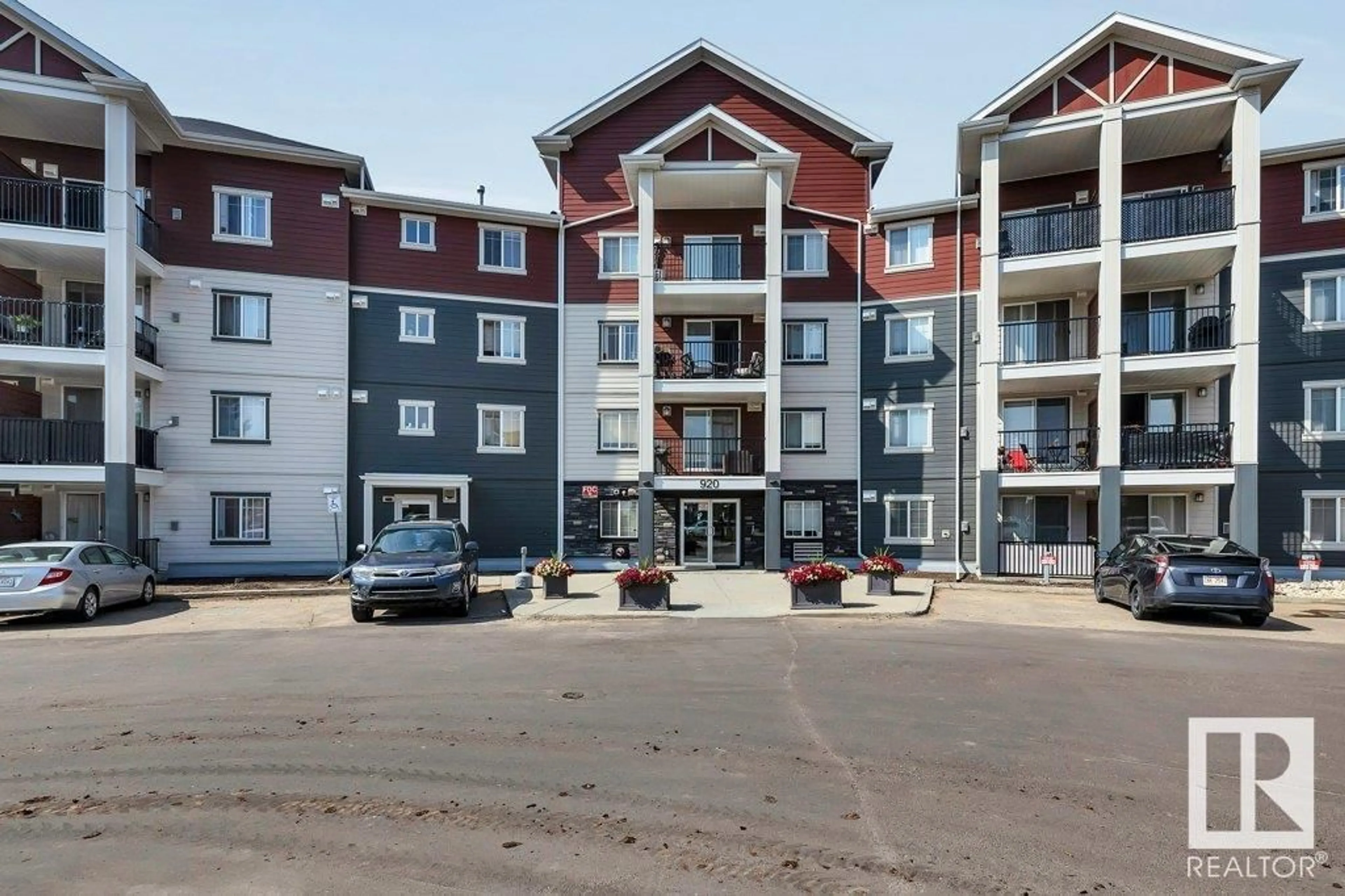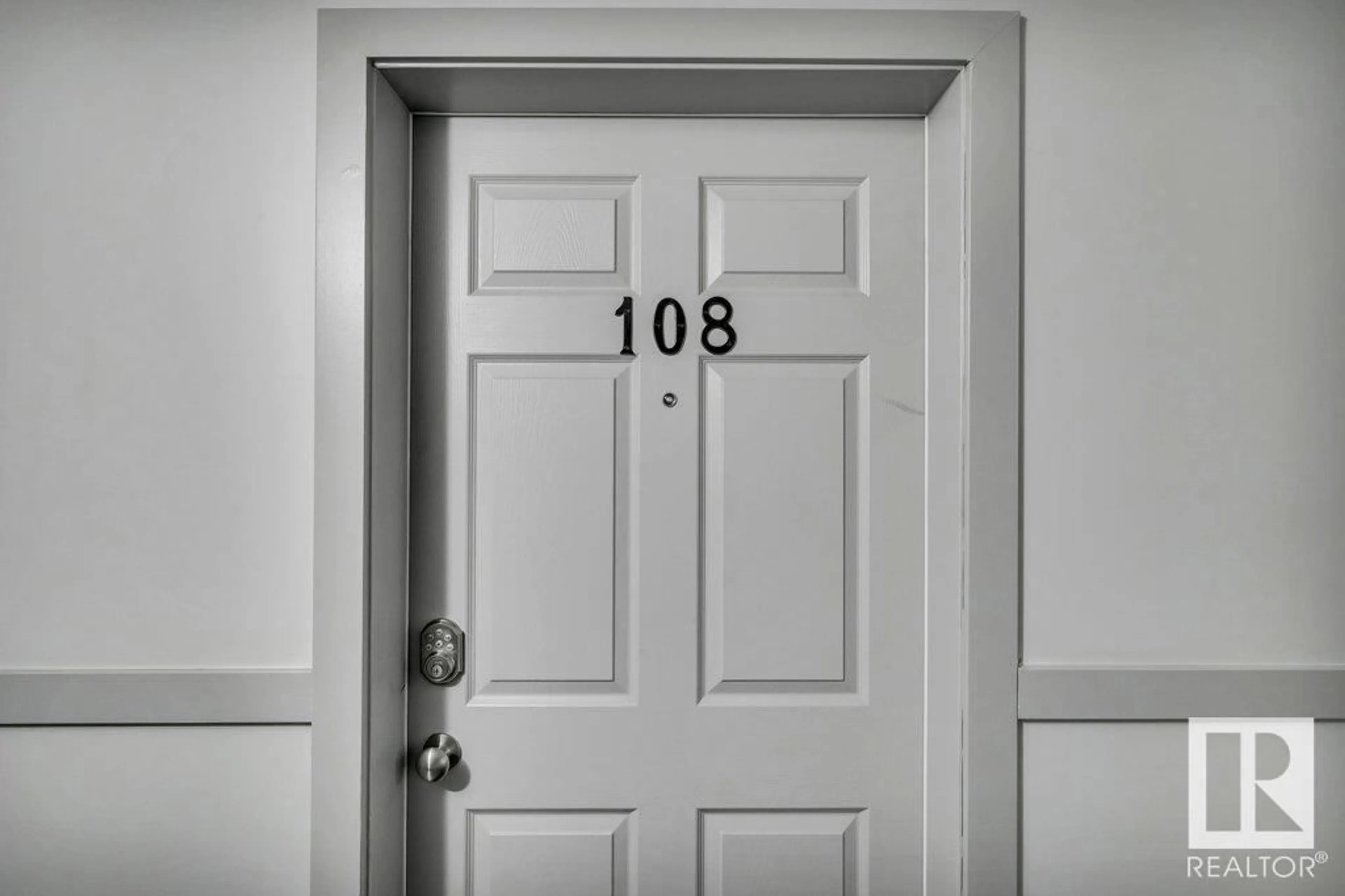#108 920 156 ST NW, Edmonton, Alberta T6R0N6
Contact us about this property
Highlights
Estimated ValueThis is the price Wahi expects this property to sell for.
The calculation is powered by our Instant Home Value Estimate, which uses current market and property price trends to estimate your home’s value with a 90% accuracy rate.Not available
Price/Sqft$286/sqft
Est. Mortgage$676/mth
Maintenance fees$349/mth
Tax Amount ()-
Days On Market14 days
Description
10/10! Why rent when you can buy at this price?! Superb Green Space off your deck! One of the best locations in the Complex, with a huge unobstructed green space view from your Private Deck, Living Room, and Bedroom! Immaculate condition with modern upgrades throughout, including: new LVP flooring, very tasteful paint color selections, newly remodeled Chef's-style Kitchen, and beautiful Bathroom upgrades. Add Stainless Steel Appliances plus Air Conditioning for your comfort and you're set to relax and enjoy the lifestyle! Assigned Parking stall is just steps from the main exit door! Exercise room in the Building is also close to the Unit for you to make good use of. No excuses :). Added Bonus of LOTS of visitor parking! Fantastic access to the Henday, Rabbit Hill Road, Terwillegar Drive, 23 Ave, and the multitude of amenities nearby. Perfect for living in or smart investment! Come check it out! You'll love it! (id:39198)
Property Details
Interior
Features
Main level Floor
Living room
3.63 m x 3.3 mDining room
3.63 m x 1.54 mKitchen
2.5 m x 2.27 mPrimary Bedroom
3.34 m x 3.8 mExterior
Parking
Garage spaces -
Garage type -
Total parking spaces 1
Condo Details
Inclusions
Property History
 31
31

