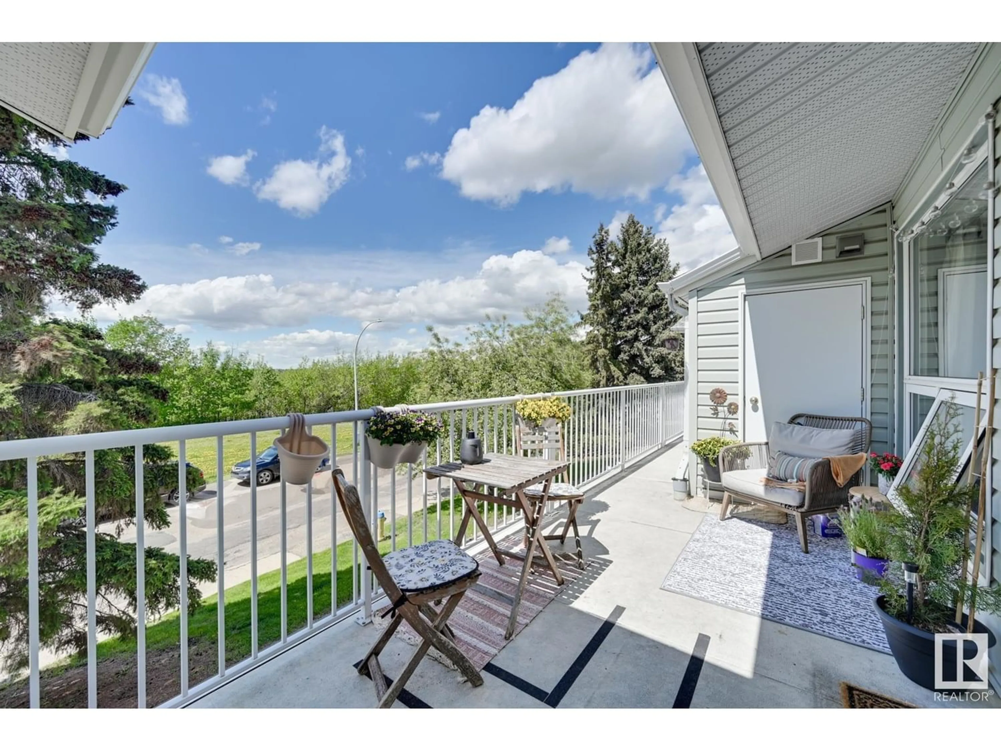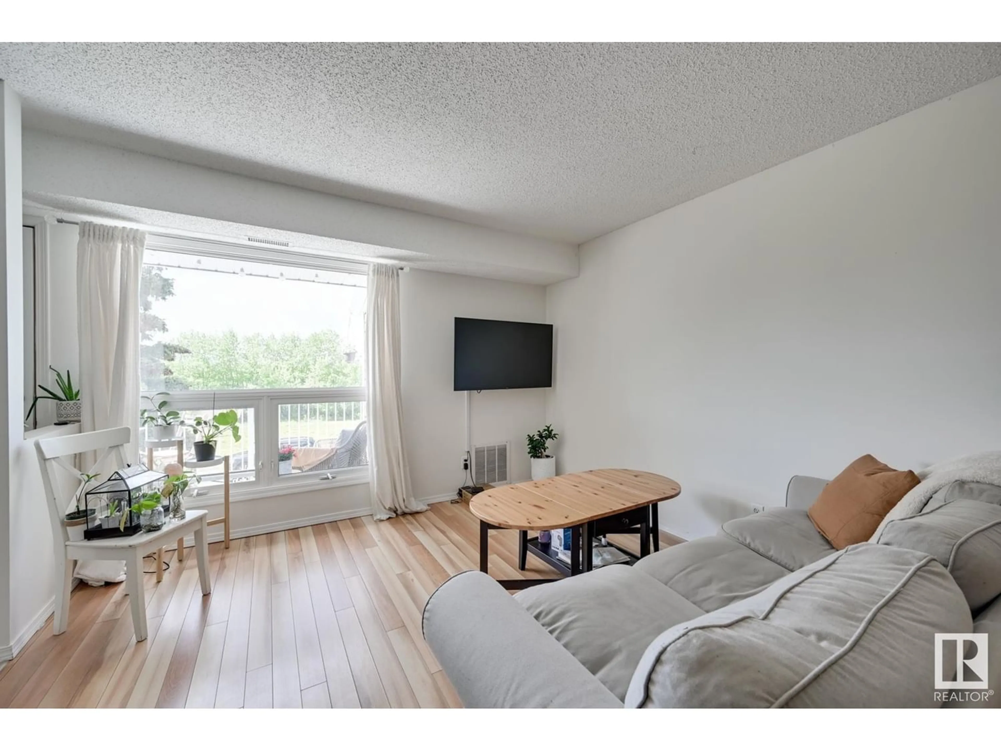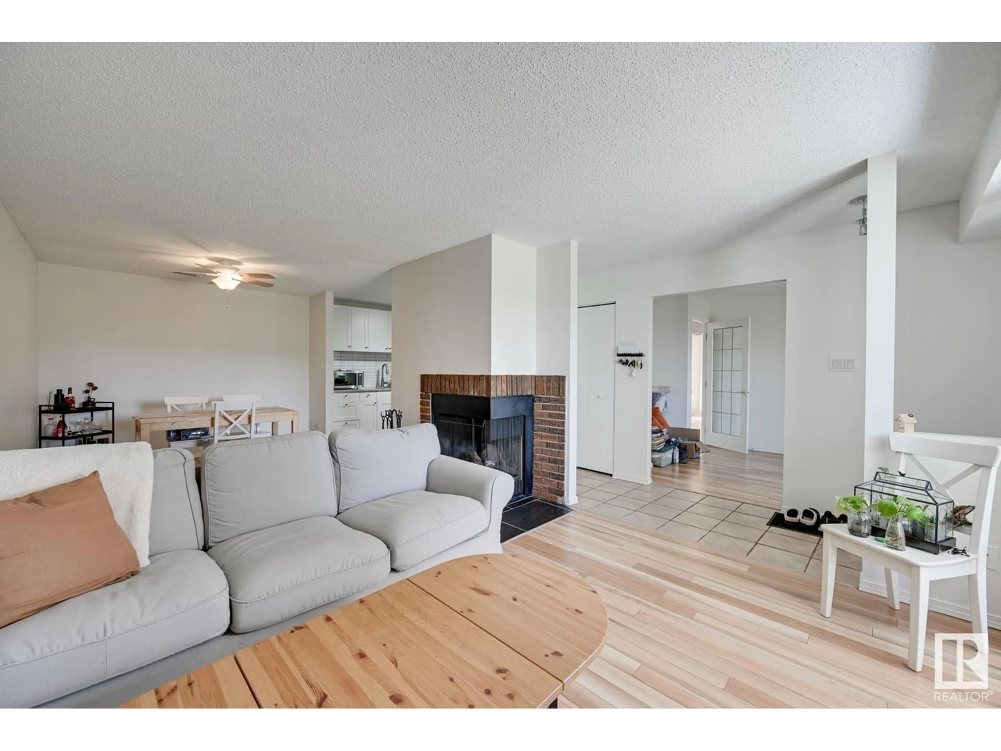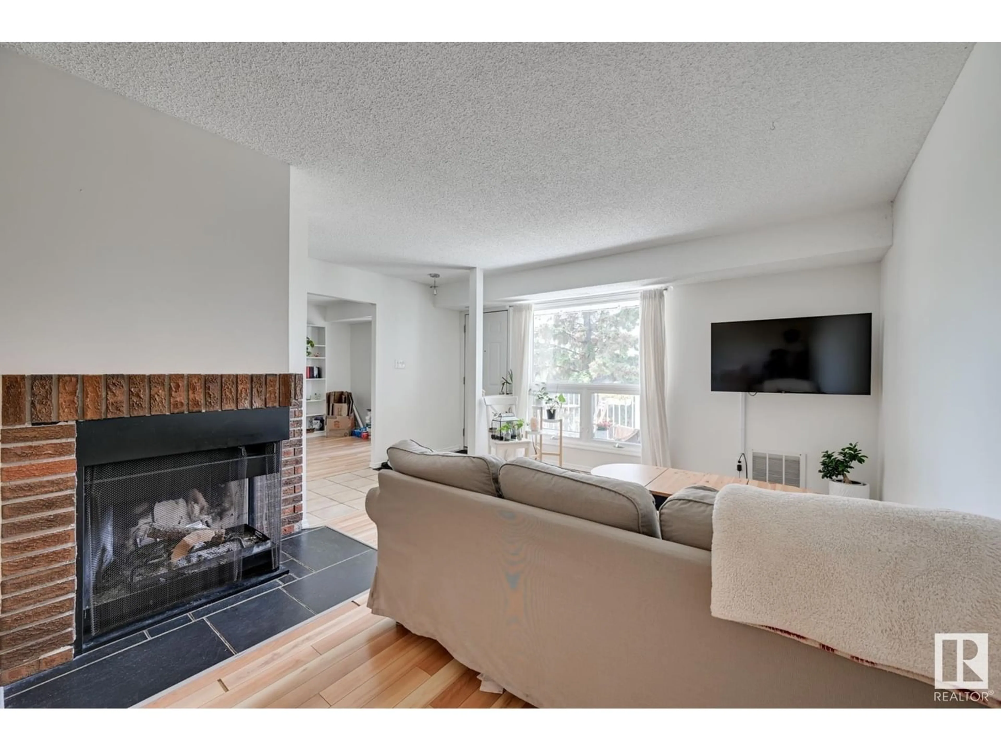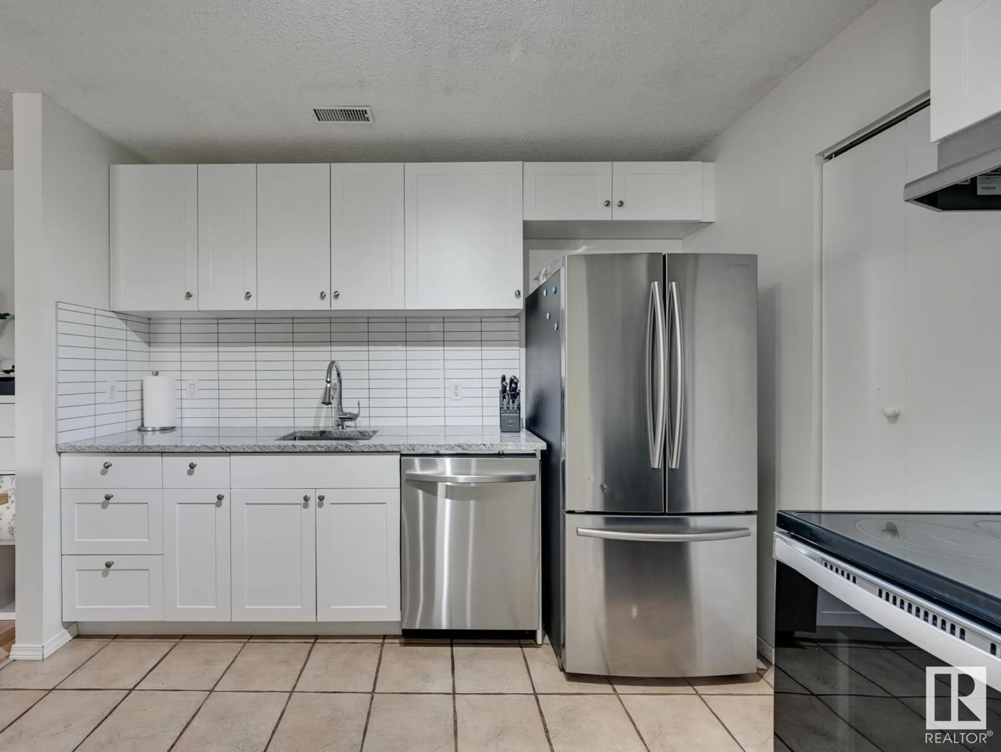#53 2115 118 ST NW, Edmonton, Alberta T6J5N1
Contact us about this property
Highlights
Estimated ValueThis is the price Wahi expects this property to sell for.
The calculation is powered by our Instant Home Value Estimate, which uses current market and property price trends to estimate your home’s value with a 90% accuracy rate.Not available
Price/Sqft$186/sqft
Est. Mortgage$837/mo
Maintenance fees$372/mo
Tax Amount ()-
Days On Market206 days
Description
RAVINE VIEWS AT FANTASTIC VALUE!! Perfectly situated TOP-FLOOR/CORNER UNIT FACING BLACKMUD CREEK. This spacious unit boasts 2 bedrooms (both with walk-in closets/built-in organizers), living room with gorgeous brick fireplace, dining area & den/flex space (could modify to 3rd bedroom). Plus 4pc bathroom with updated shower tiling. Lot's of natural light throughout too! Kitchen renovations include white shaker style panels, updated granite counter, newer sink & appliances, plus large walk-in pantry for additional storage. Updates/features include: paint, laminate flooring, BBQ gas line, secure exterior storage, in-suite laundry & powered stall. Nestled near the end of a quiet street, enjoy tranquil summer evenings on your west-facing deck surrounded by nature! Walking trails literally steps away. Easy access to transit (Century Park LRT station). Grocery stores, shops and restaurants in all directions! Plus plenty of extra street parking directly in front of unit. Great starter home or investment property! (id:39198)
Property Details
Interior
Features
Main level Floor
Living room
3.17 m x 3.78 mDining room
3.39 m x 2.43 mKitchen
3.32 m x 2.66 mDen
3.87 m x 2.97 mExterior
Parking
Garage spaces 1
Garage type -
Other parking spaces 0
Total parking spaces 1
Condo Details
Inclusions

