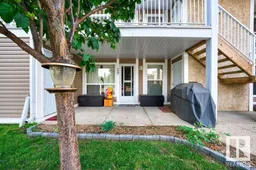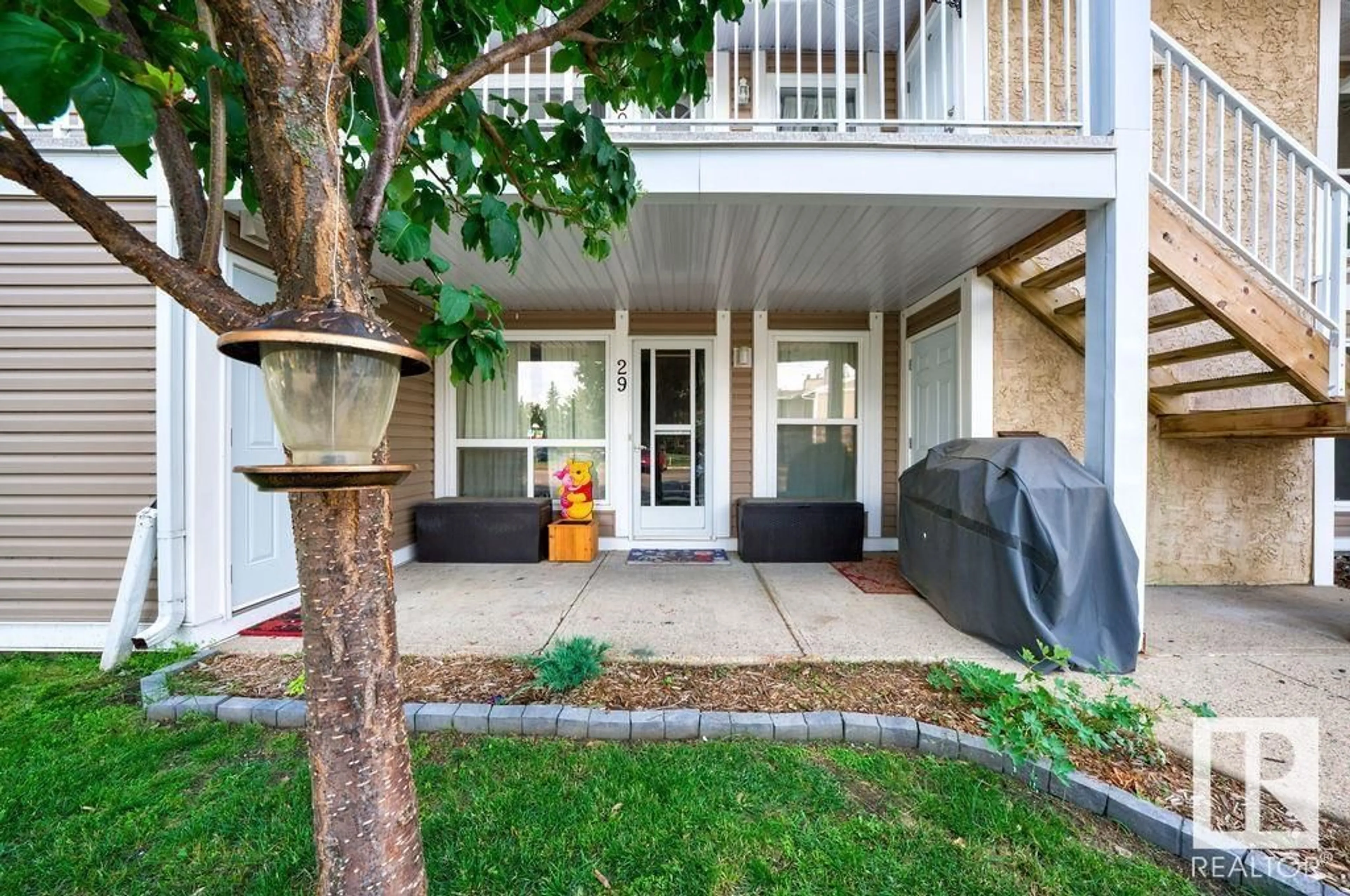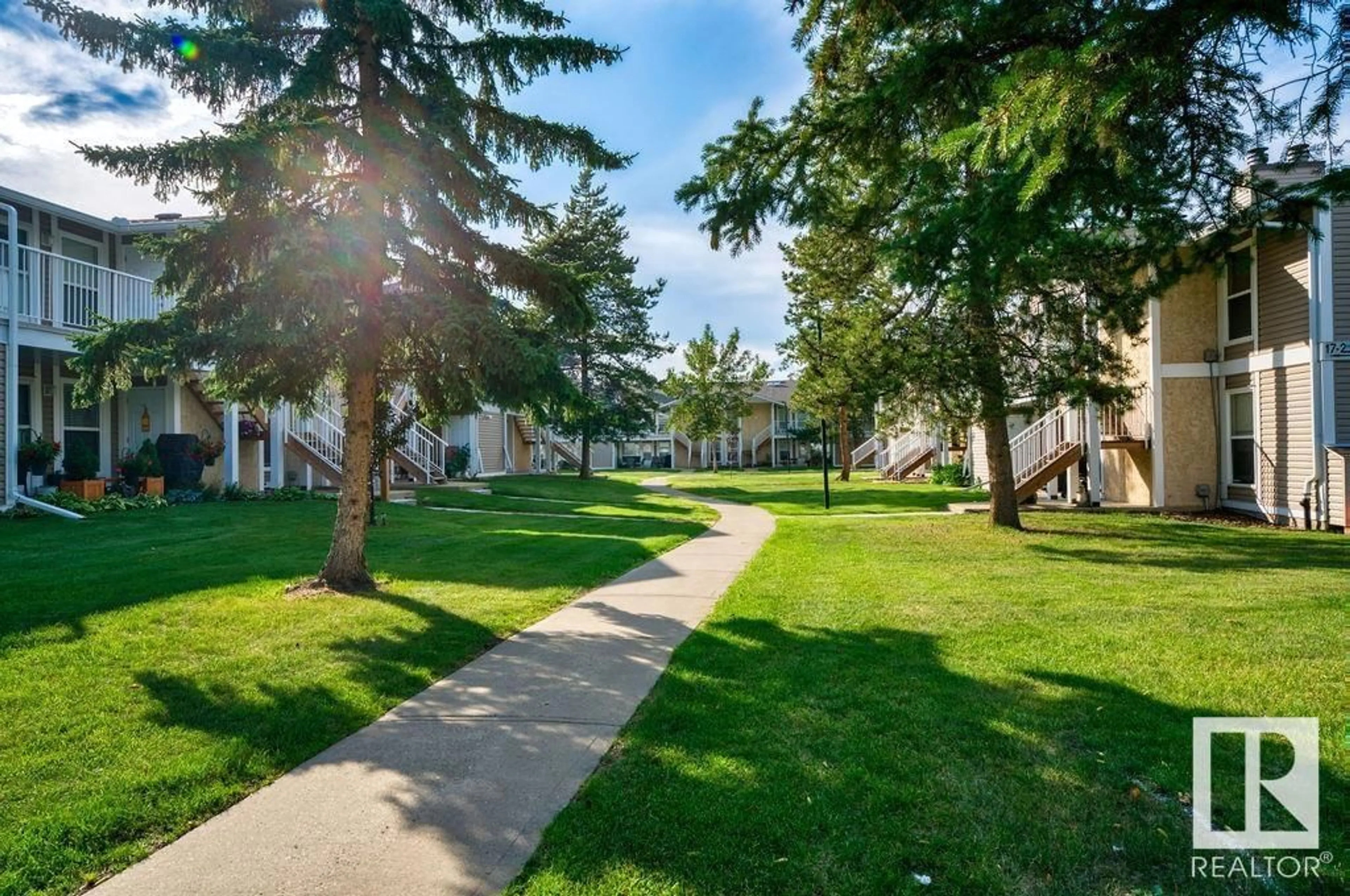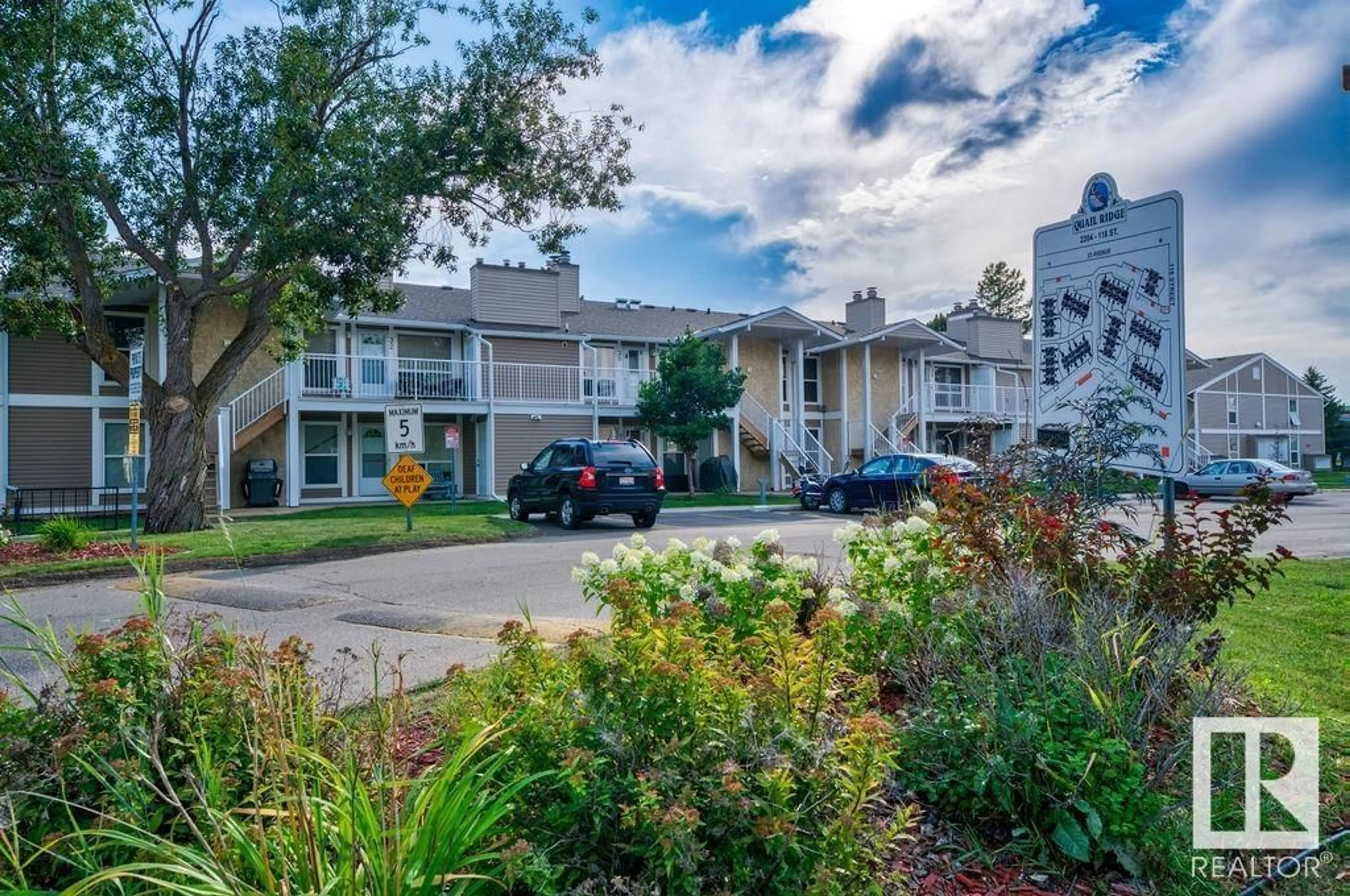#29 2204 118 ST NW NW, Edmonton, Alberta T6J5K2
Contact us about this property
Highlights
Estimated ValueThis is the price Wahi expects this property to sell for.
The calculation is powered by our Instant Home Value Estimate, which uses current market and property price trends to estimate your home’s value with a 90% accuracy rate.Not available
Price/Sqft$196/sqft
Est. Mortgage$730/mth
Maintenance fees$252/mth
Tax Amount ()-
Days On Market5 days
Description
Welcome to your new sanctuary nestled close to the tranquil beauty of the ravine! This charming condo offers a perfect blend of natural serenity and urban convenience. Imagine starting your day with a peaceful stroll along the lush ravine trails, just a stone's throw from your front door. Inside, you'll find a cozy, well-maintained space thats perfect for both relaxing and entertaining. The interior design maximizes natural light, creating a warm and inviting atmosphere. The functional kitchen and comfortable living areas make it easy to settle in and enjoy. Location couldnt be bettermajor transportation routes are easily accessible, ensuring a smooth commute whether you're heading to work or exploring the city. Plus, with low condo fees, you can enjoy life without breaking the bank. This condo is more than just a place to live; it's a gateway to a lifestyle of convenience, comfort, and connection with nature. Come experience the perfect balance of tranquility and accessibility that awaits you here! (id:39198)
Property Details
Interior
Features
Main level Floor
Living room
Dining room
Kitchen
Primary Bedroom
Condo Details
Inclusions
Property History
 32
32


