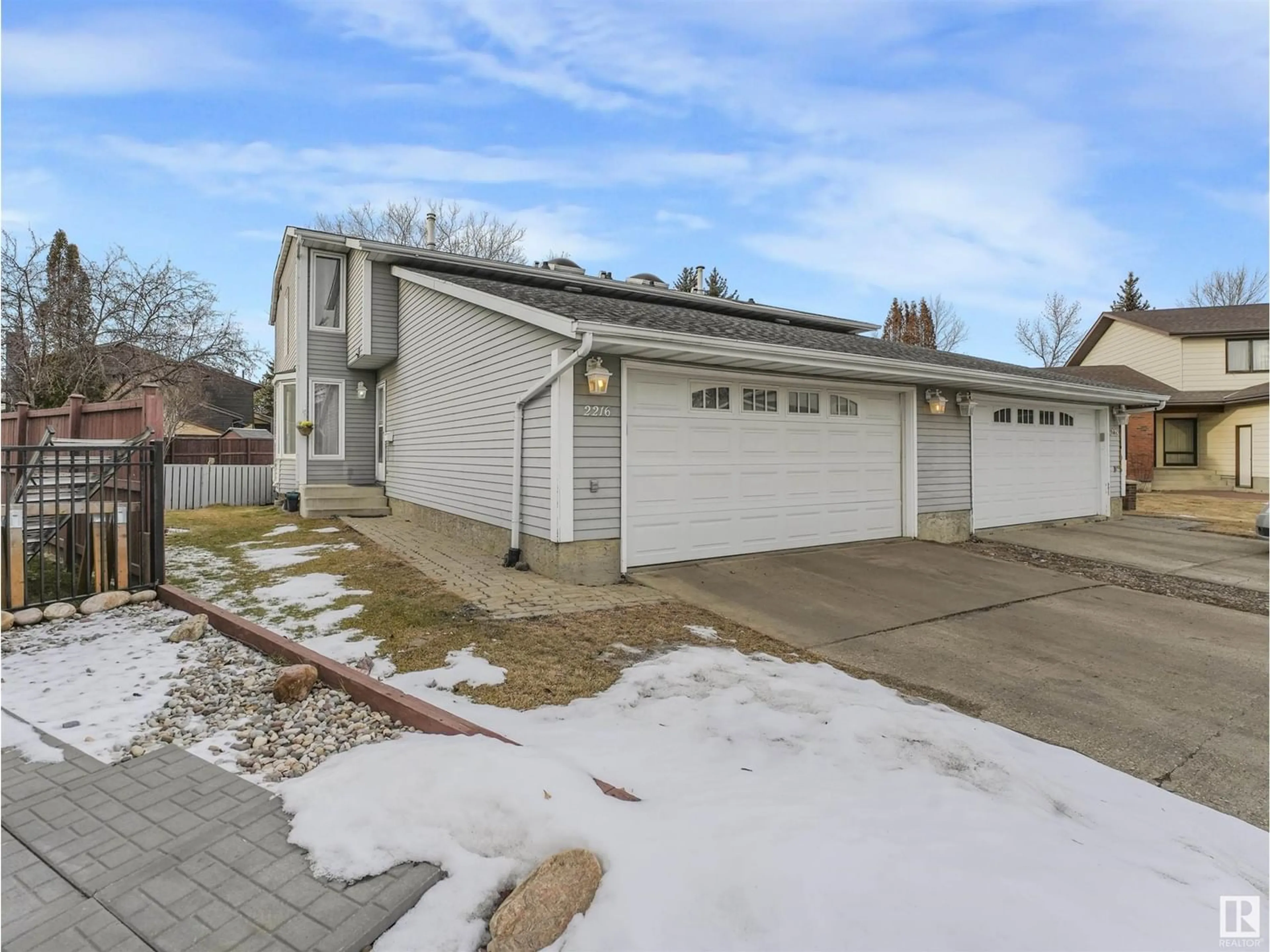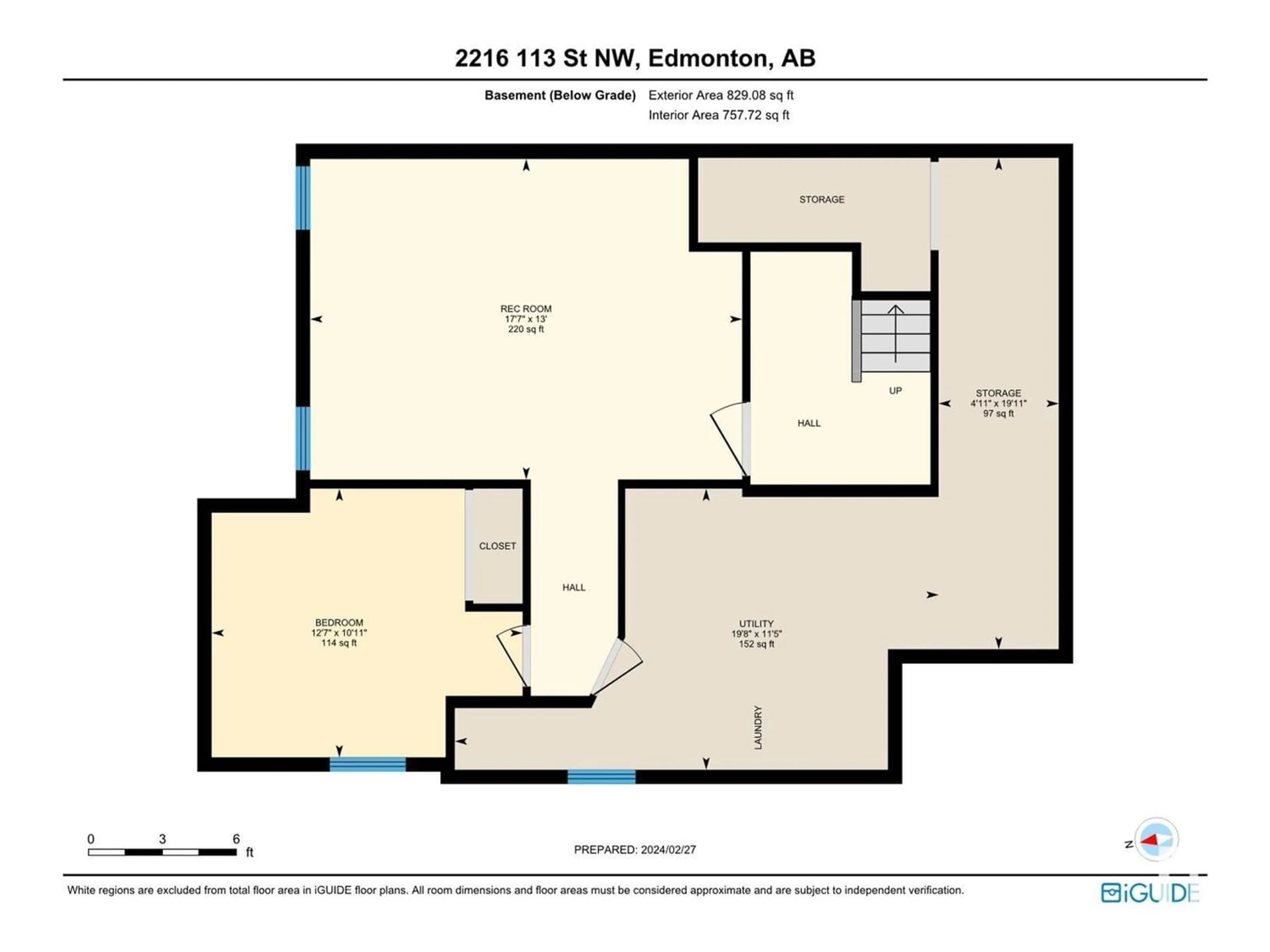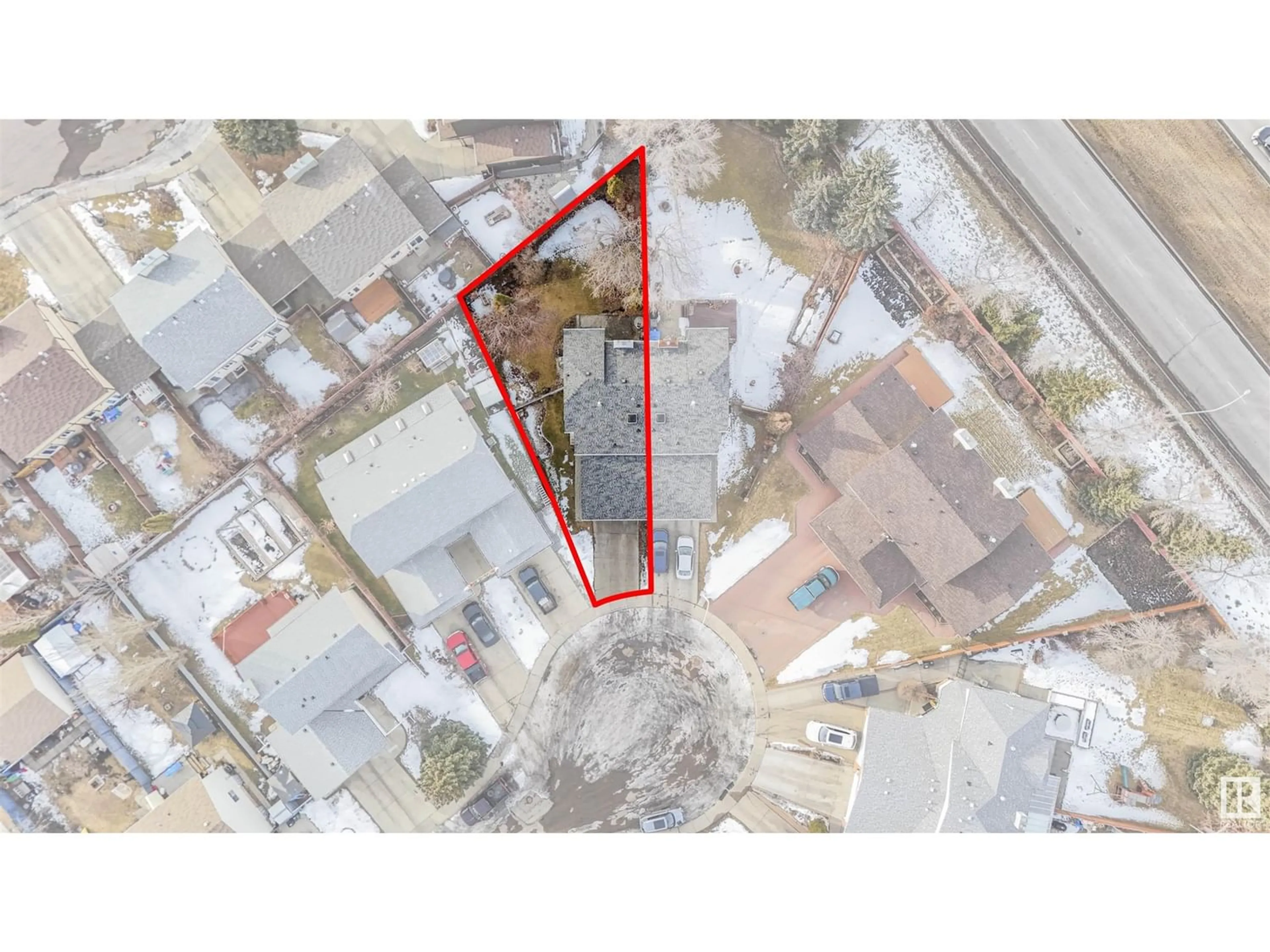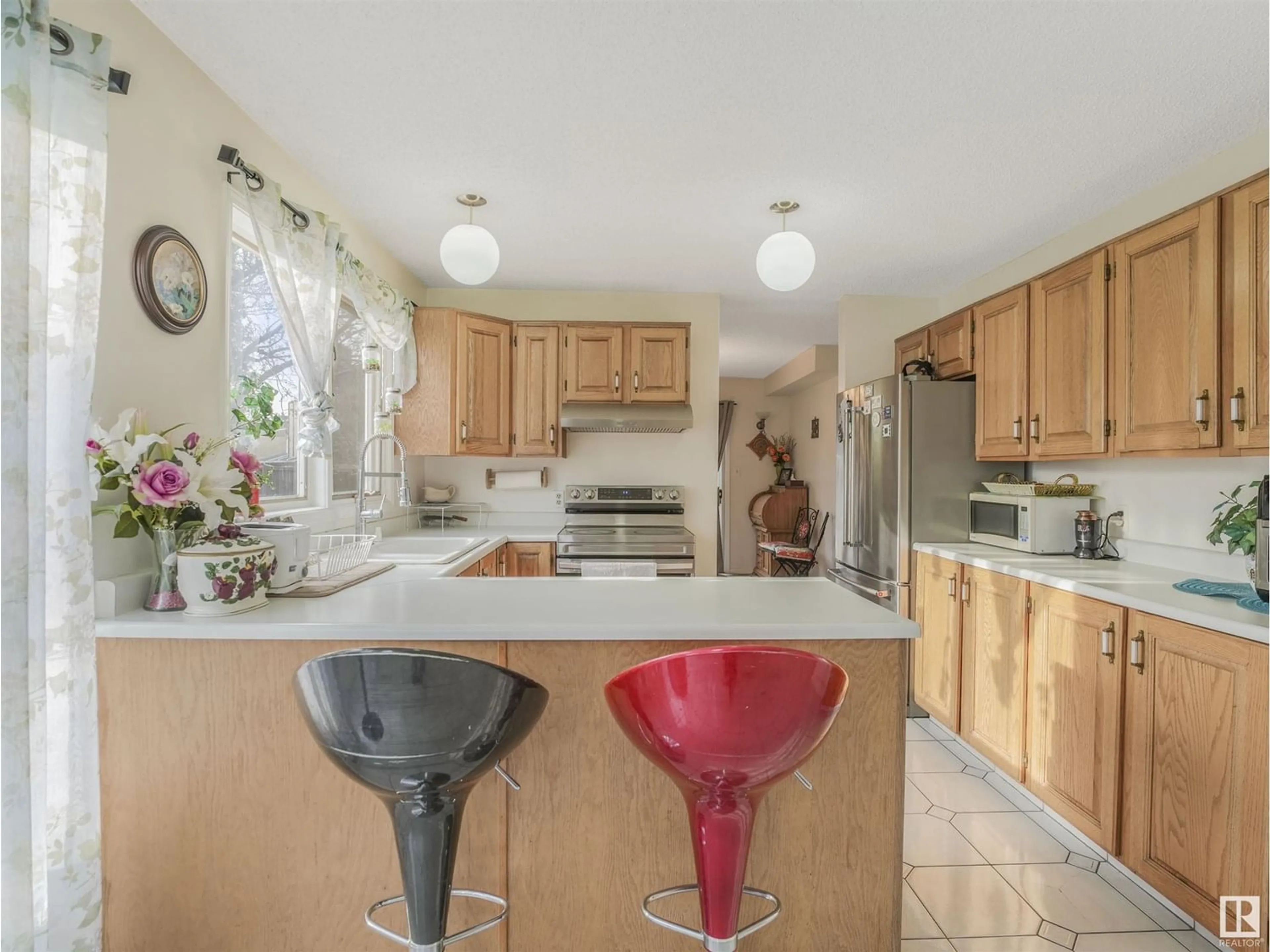2216 113 ST NW, Edmonton, Alberta T6J5K9
Contact us about this property
Highlights
Estimated ValueThis is the price Wahi expects this property to sell for.
The calculation is powered by our Instant Home Value Estimate, which uses current market and property price trends to estimate your home’s value with a 90% accuracy rate.Not available
Price/Sqft$234/sqft
Est. Mortgage$1,782/mo
Tax Amount ()-
Days On Market249 days
Description
Welcome to this MASSIVE duplex with almost 1800 sqft and TOTAL living space of over 2600 sqft, situated on a HUGE PIE-SHAPED lot! WALKING DISTANCE TO LRT, this home features 4 beds, 2.5 baths, a fully finished basement, and a convenient double attached garage nestled in a serene cul-de-sac. The living room exudes spaciousness and warmth, while the kitchen gleams with TONS of NATURAL LIGHT and stainless steel appliances. The intimate dining room offers access to your private oasis perfect for barbecues & gatherings. Expansive primary bedroom with a full ensuite offers 2 separate vanities and a walk-in closet, ensuring comfort and space. The finished basement adds versatility with a family room and an additional bedroom, providing ample space. On top of that, you can enjoy an Italian Restaurant & Vino Bar almost in your Backyard. Located close to schools, and shopping amenities, this gem offers both convenience and charm. Don't miss this opportunity! Make this beauty your own! (id:39198)
Property Details
Interior
Features
Basement Floor
Bedroom 4




