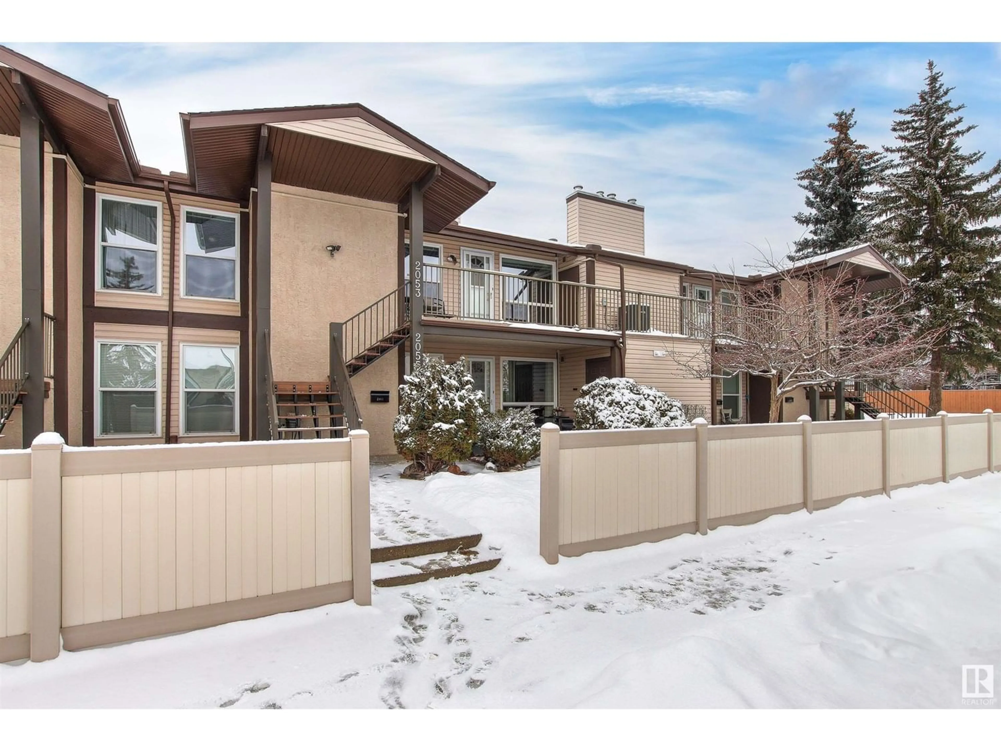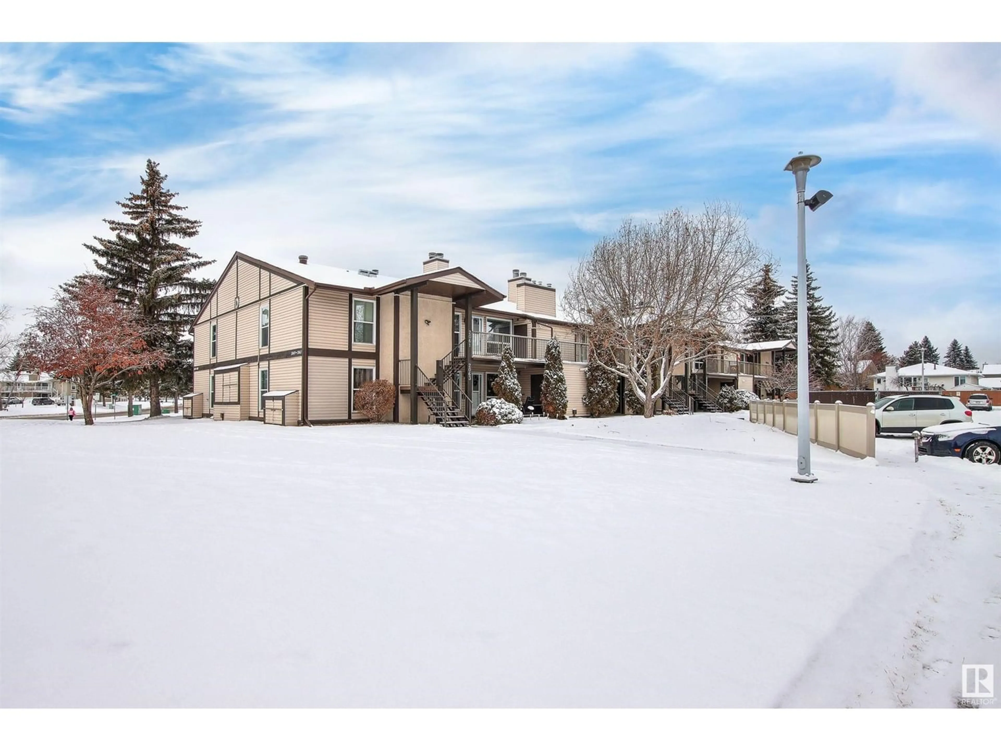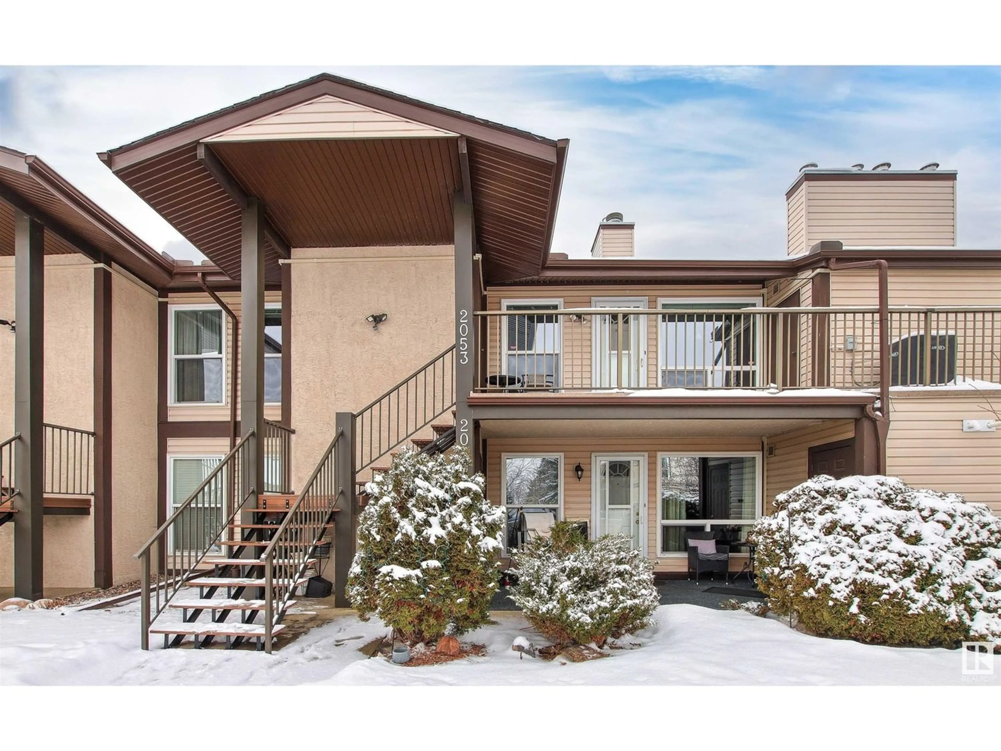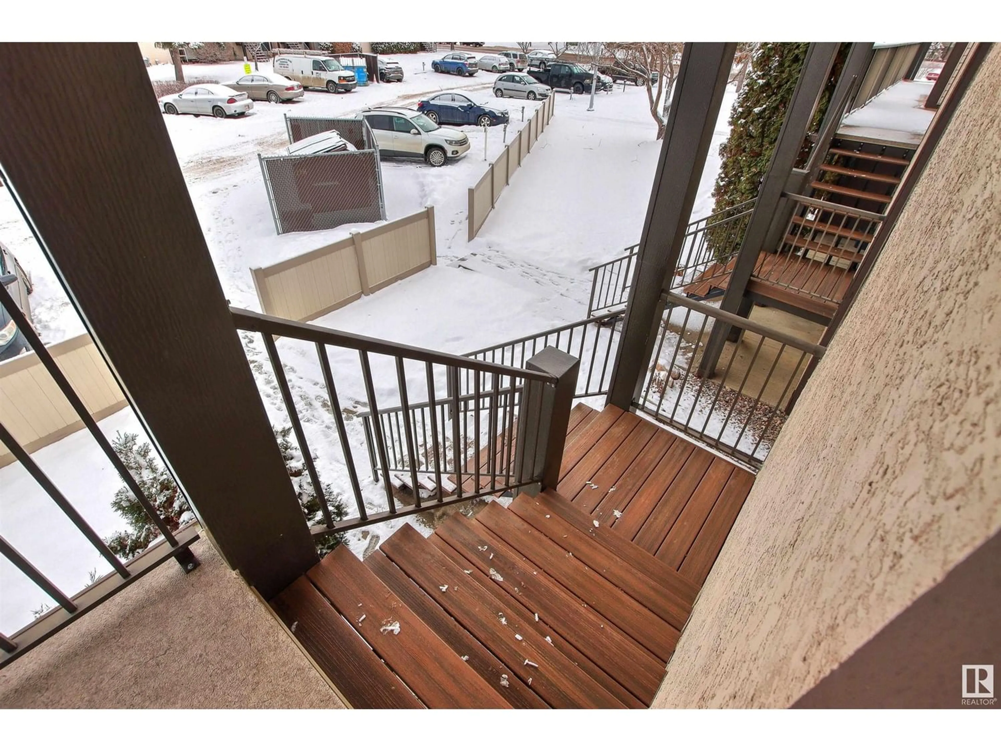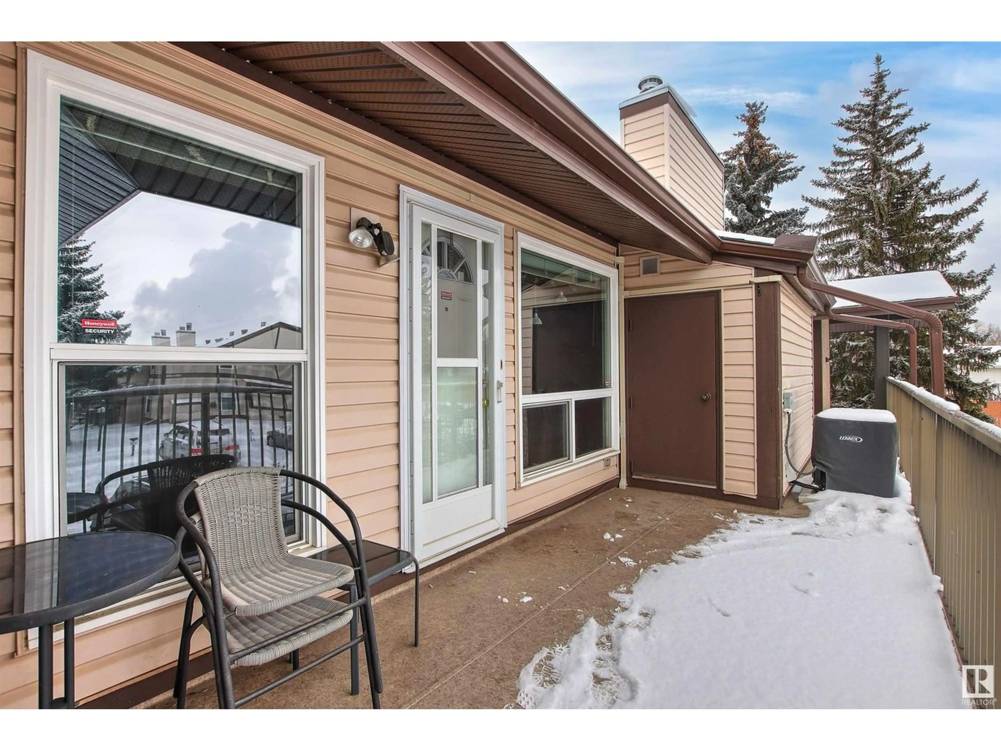2053 Saddleback RD NW NW, Edmonton, Alberta T6J4T4
Contact us about this property
Highlights
Estimated ValueThis is the price Wahi expects this property to sell for.
The calculation is powered by our Instant Home Value Estimate, which uses current market and property price trends to estimate your home’s value with a 90% accuracy rate.Not available
Price/Sqft$198/sqft
Est. Mortgage$751/mo
Maintenance fees$326/mo
Tax Amount ()-
Days On Market314 days
Description
Top floor renovated carriage home located in the Shadow Ridge complex in the desired community of Skyrattler. This condo offers a office area (could easily become 2nd bedroom if needed) as well as large primary bedroom with walk in closet. Laminate floors through out. New white kitchen with stainless steel appliances, walk in pantry, chalk board, that you will love. Main floor laundry. Bright and spacious LR with fireplace and formal DR. Upgraded light fixtures throughout. Renovated bathroom that also leads to primary bedroom. Large deck with plenty of room for lounging and a bbq. The unit is air conditioned and has storage with ample room for bicycles etc. to help explore the close ravine, greenspace and trails near by. Assigned parking close by, plenty of guest parking, just minutes from Century Park LRT, public transit, shopping and grocery stores. Just move in to this renovated, charming home in a well run complex. (id:39198)
Property Details
Interior
Features
Main level Floor
Living room
4.88 m x 3.55 mDining room
2.78 m x 2.78 mKitchen
2.66 m x 3.09 mDen
3.85 m x 2.79 mCondo Details
Inclusions

